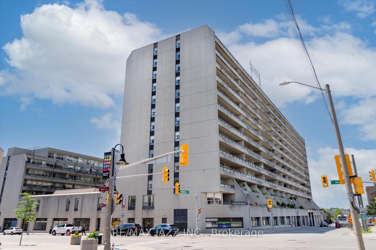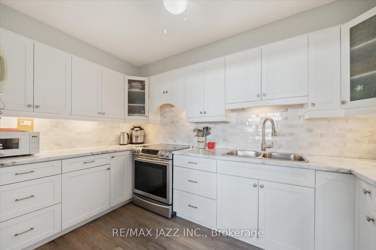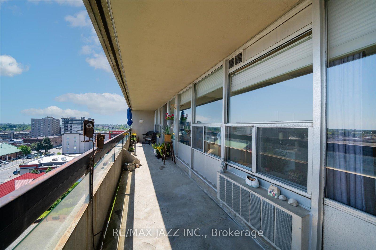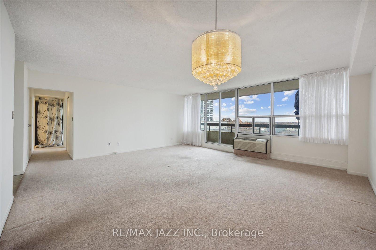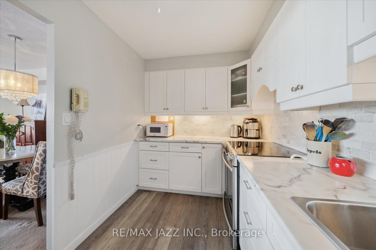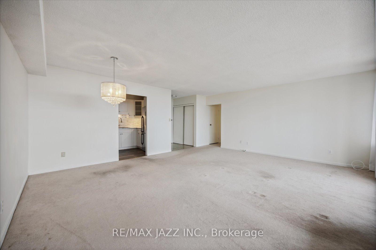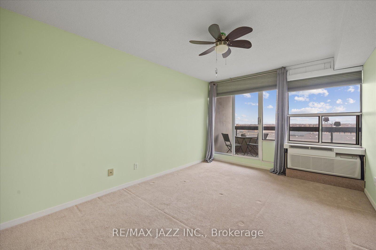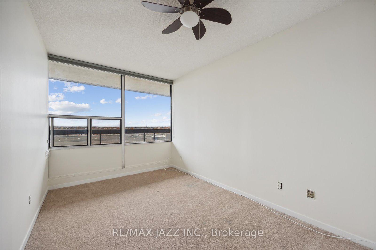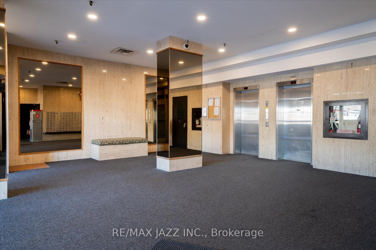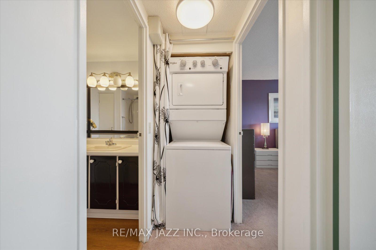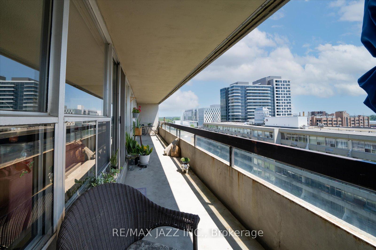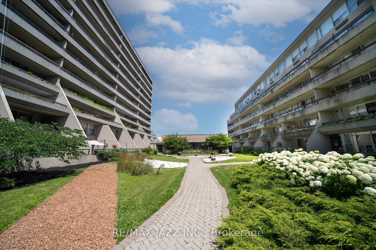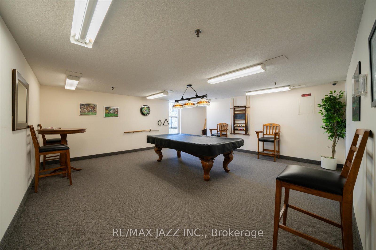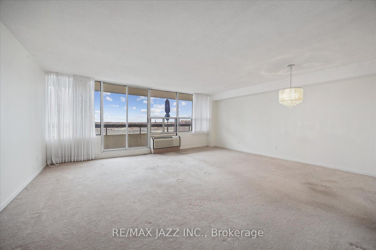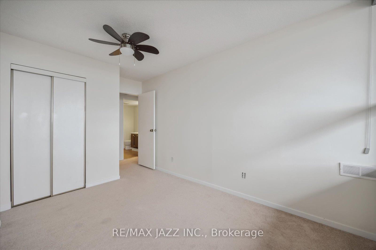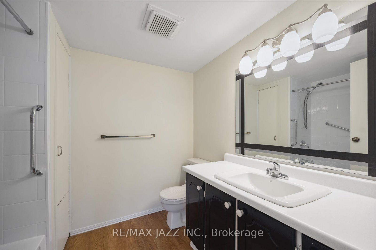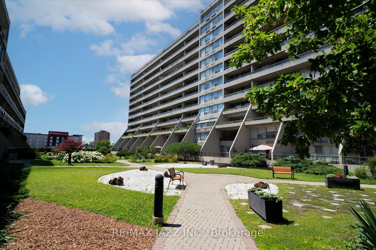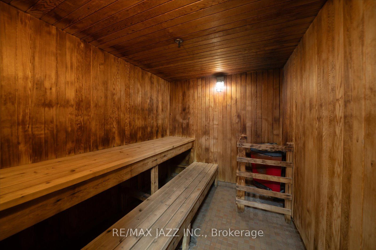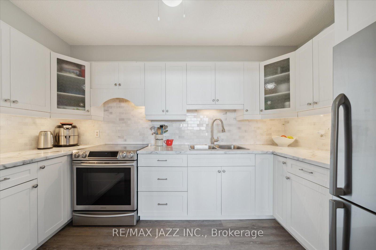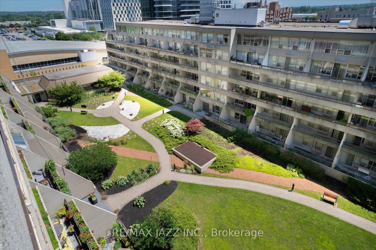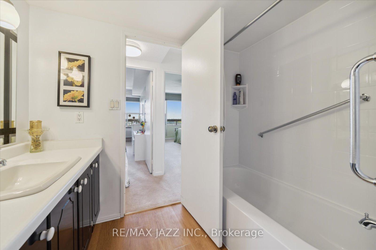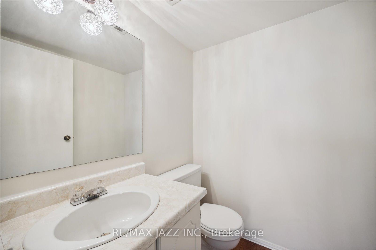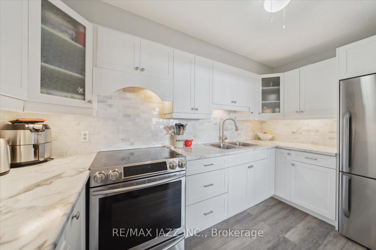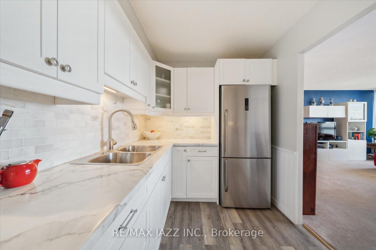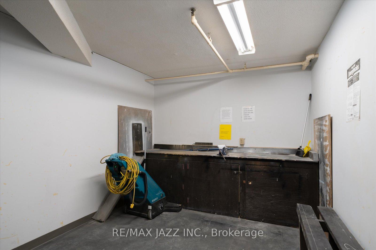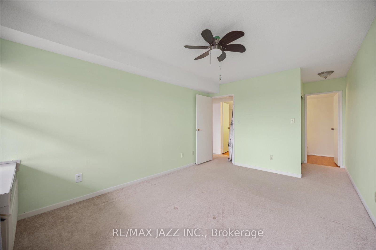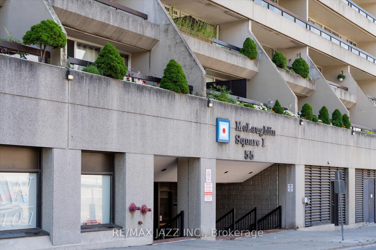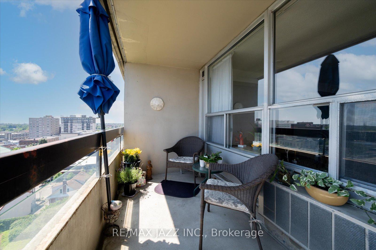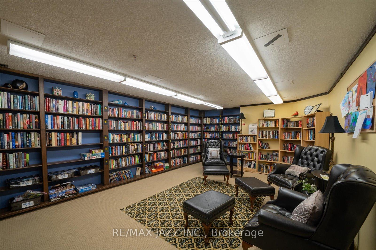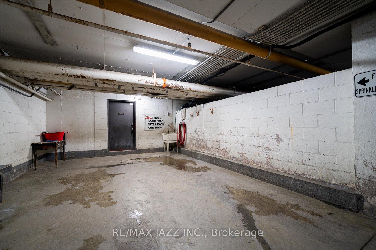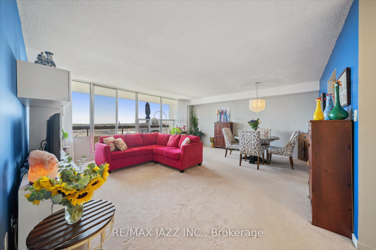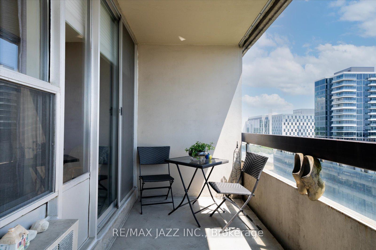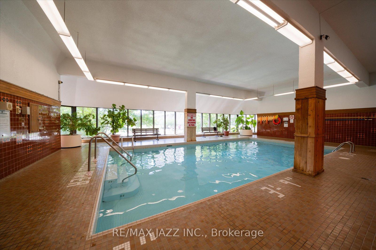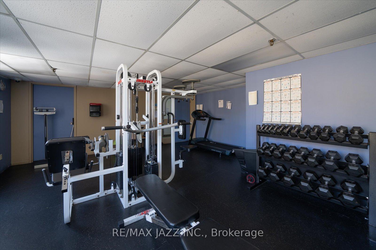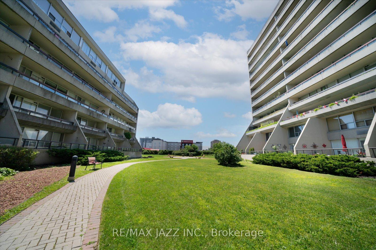$409,900
Available - For Sale
Listing ID: E10446893
55 William St East , Unit 914, Oshawa, L1G 7C9, Ontario
| Welcome to this two-bedroom, two-bath freshly painted clean condo. This condo boasts a renovated kitchen, perfect for culinary enthusiasts. The main bath has been updated with BathFitters. Enjoy southern views from the expansive 40' balcony, accessible from both the living room and the primary bedroom, offering a space to relax and unwind. Convenience is key with ensuite laundry and an ensuite storage room. This condo offers an array of exceptional amenities, including an indoor heated pool, sauna, car wash bay, billiards room, exercise room, library, workshop, and party room. The private 2nd floor courtyard provides an exclusive outdoor space for residents. Located within walking distance to shopping, Costco, the Regent Theatre, the Tribute Communities Centre, schools, transit, the YMCA, and numerous parks; this condo ensures a lifestyle of convenience and leisure. The maintenance fee is comprehensive, covering a Bell TV package, Bell Fibe Internet, water, building insurance, parking, and access to all building amenities. MOTIVATED SELLER!!!!! |
| Extras: This condo needs a little TLC. With your personal touches it can become a wonderful home. SELLER IS MOTIVATED!!!! |
| Price | $409,900 |
| Taxes: | $2834.85 |
| Maintenance Fee: | 786.70 |
| Address: | 55 William St East , Unit 914, Oshawa, L1G 7C9, Ontario |
| Province/State: | Ontario |
| Condo Corporation No | DCC |
| Level | 9 |
| Unit No | 14 |
| Directions/Cross Streets: | Bond St E/Mary St N |
| Rooms: | 5 |
| Bedrooms: | 2 |
| Bedrooms +: | |
| Kitchens: | 1 |
| Family Room: | N |
| Basement: | None |
| Approximatly Age: | 31-50 |
| Property Type: | Condo Apt |
| Style: | Apartment |
| Exterior: | Concrete |
| Garage Type: | Underground |
| Garage(/Parking)Space: | 1.00 |
| Drive Parking Spaces: | 0 |
| Park #1 | |
| Parking Spot: | 152 |
| Parking Type: | Exclusive |
| Exposure: | S |
| Balcony: | Open |
| Locker: | None |
| Pet Permited: | Restrict |
| Approximatly Age: | 31-50 |
| Approximatly Square Footage: | 1000-1199 |
| Building Amenities: | Car Wash, Exercise Room, Games Room, Indoor Pool, Sauna |
| Property Features: | Golf, Hospital, Library, Public Transit, Rec Centre, School |
| Maintenance: | 786.70 |
| Water Included: | Y |
| Cabel TV Included: | Y |
| Common Elements Included: | Y |
| Parking Included: | Y |
| Building Insurance Included: | Y |
| Fireplace/Stove: | N |
| Heat Source: | Electric |
| Heat Type: | Forced Air |
| Central Air Conditioning: | Central Air |
| Ensuite Laundry: | Y |
| Elevator Lift: | Y |
$
%
Years
This calculator is for demonstration purposes only. Always consult a professional
financial advisor before making personal financial decisions.
| Although the information displayed is believed to be accurate, no warranties or representations are made of any kind. |
| RE/MAX JAZZ INC. |
|
|
.jpg?src=Custom)
Dir:
416-548-7854
Bus:
416-548-7854
Fax:
416-981-7184
| Book Showing | Email a Friend |
Jump To:
At a Glance:
| Type: | Condo - Condo Apt |
| Area: | Durham |
| Municipality: | Oshawa |
| Neighbourhood: | McLaughlin |
| Style: | Apartment |
| Approximate Age: | 31-50 |
| Tax: | $2,834.85 |
| Maintenance Fee: | $786.7 |
| Beds: | 2 |
| Baths: | 2 |
| Garage: | 1 |
| Fireplace: | N |
Locatin Map:
Payment Calculator:
- Color Examples
- Green
- Black and Gold
- Dark Navy Blue And Gold
- Cyan
- Black
- Purple
- Gray
- Blue and Black
- Orange and Black
- Red
- Magenta
- Gold
- Device Examples

