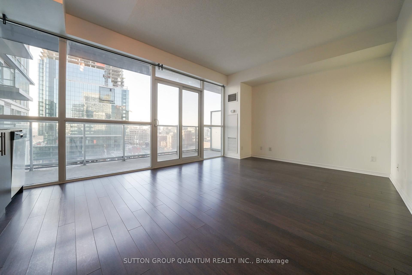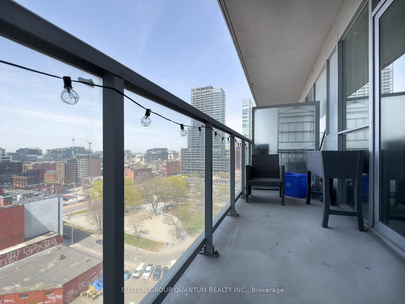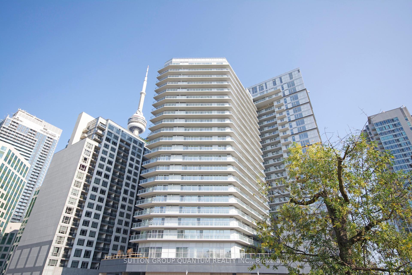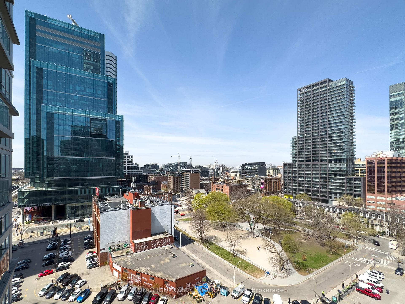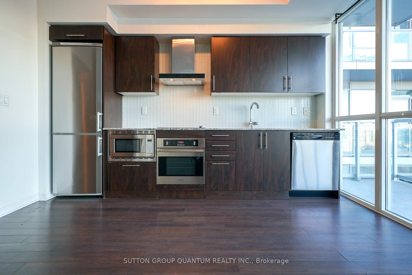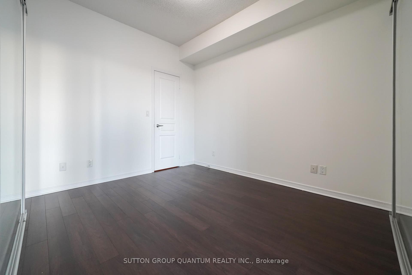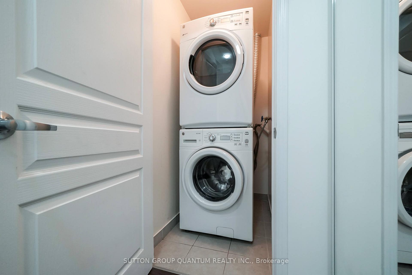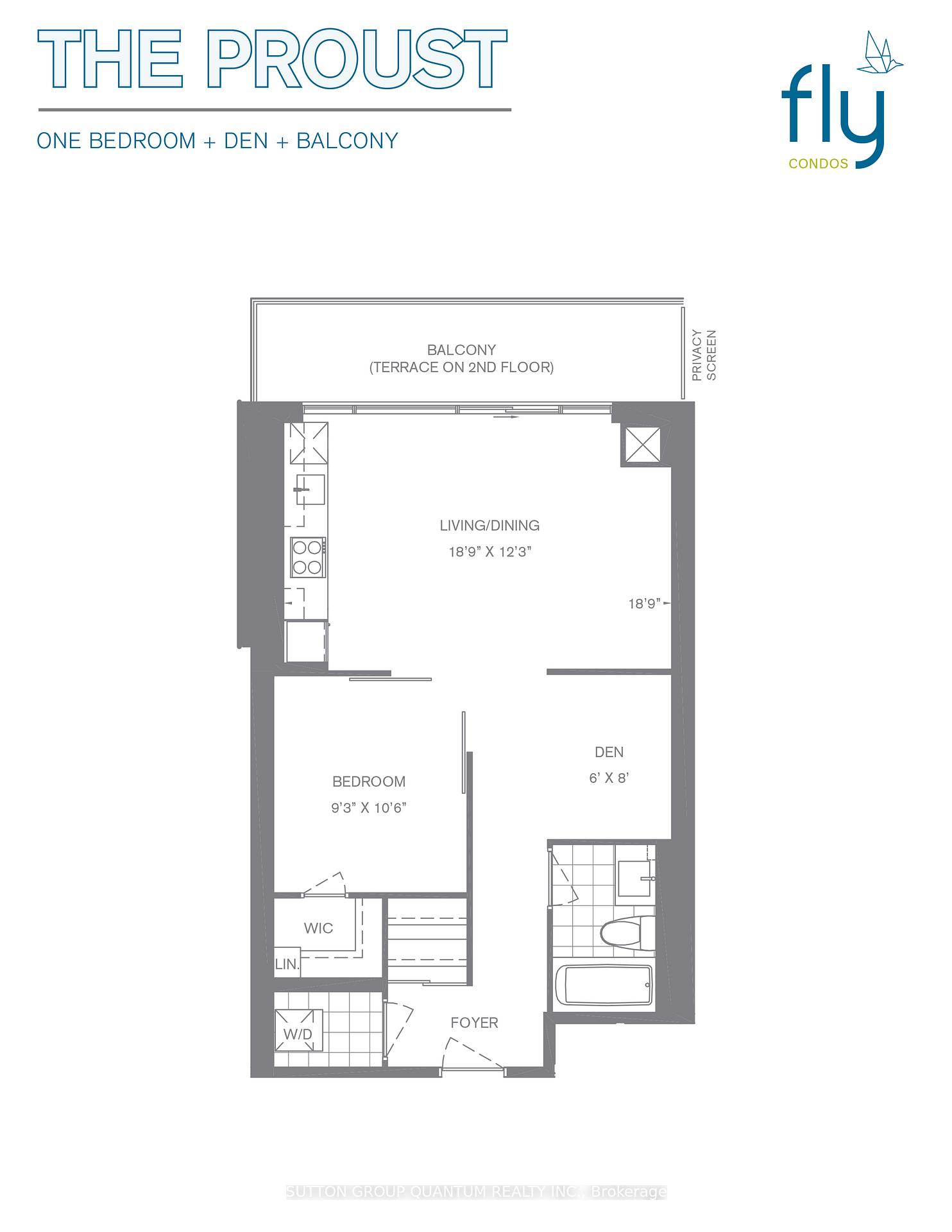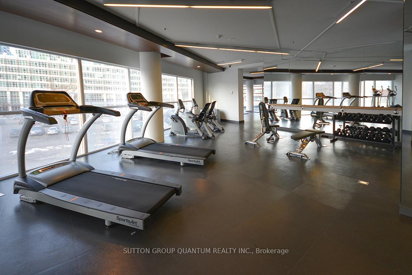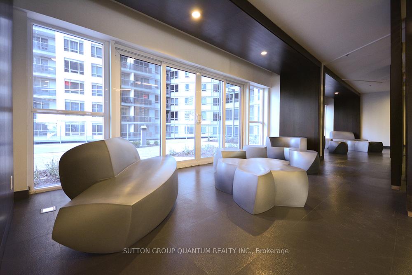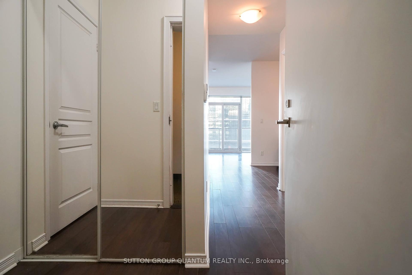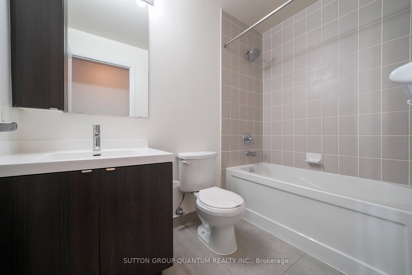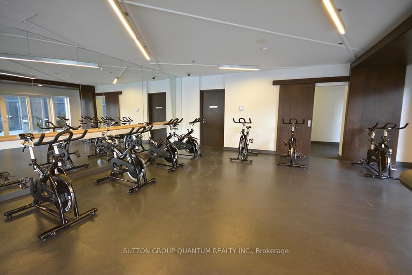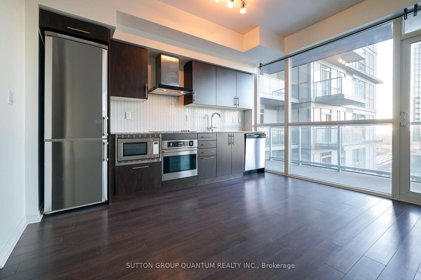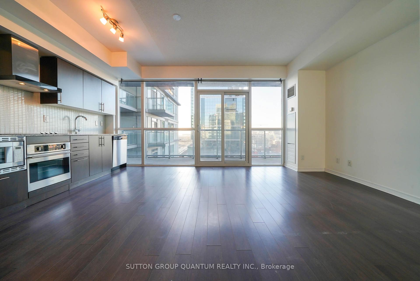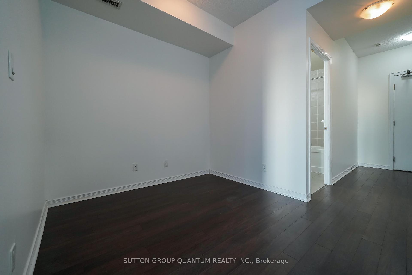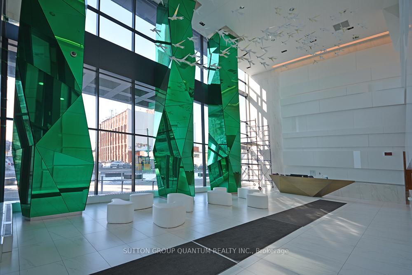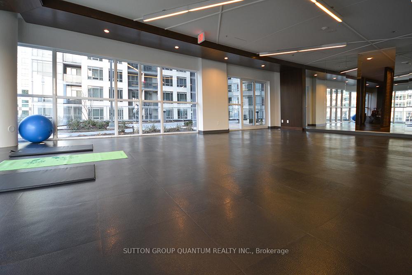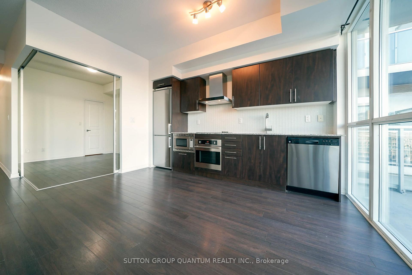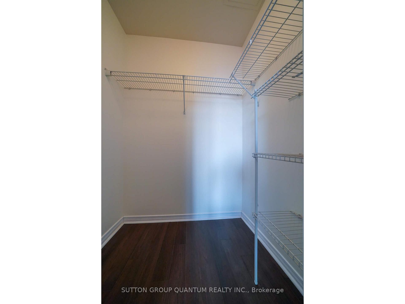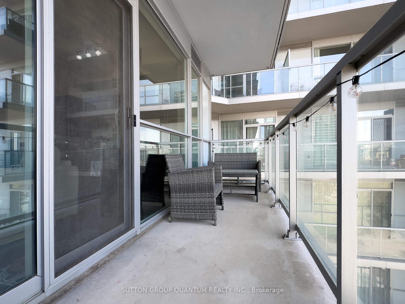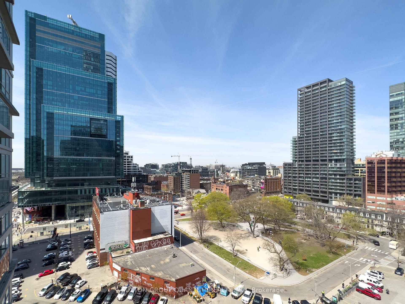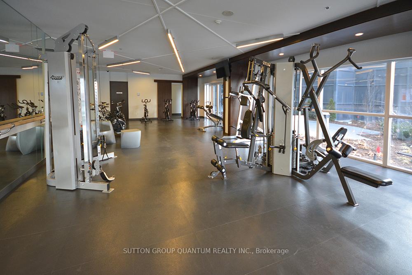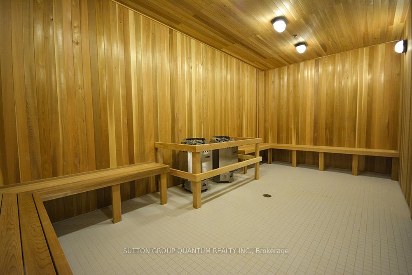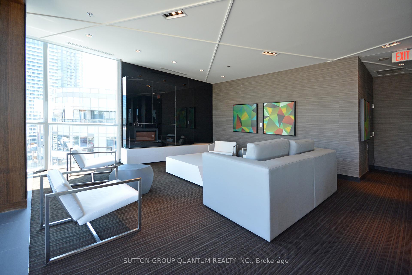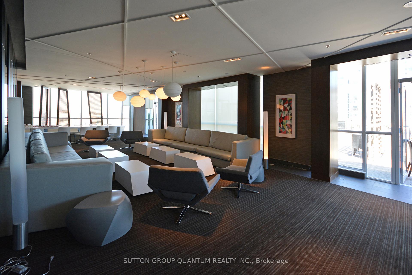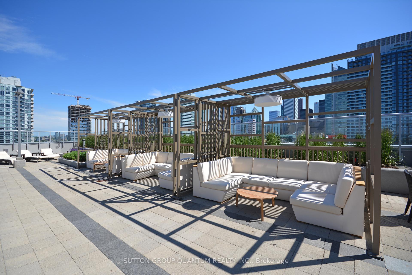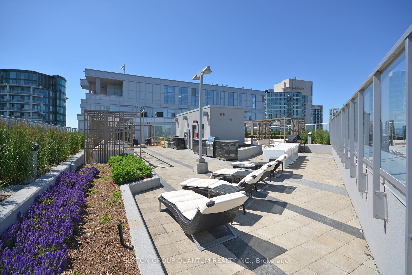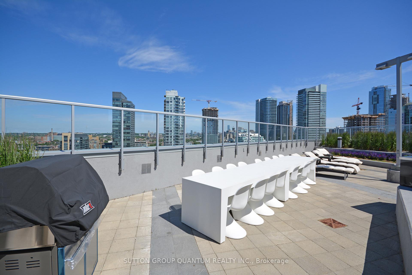$2,375
Available - For Rent
Listing ID: C10441725
352 Front St West , Unit 1412, Toronto, M5V 0K3, Ontario
| Welcome To The Fly Condominiums. This 1 Bedroom + Den Suite Features Designer Kitchen Cabinetry With Stainless Steel Appliances, Granite Counter Tops & An Undermount Sink. Bright Floor To Ceiling Windows With Laminate Flooring Throughout Overlooking Park Views From The Large Private Balcony. A Spacious Sized Bedroom With Glass Sliding Doors & A Walk-In Closet. An Open Concept Den Area Can Also Be Used As A Work From Home Office Or Dining Room. Steps To The Underground P.A.T.H., Union Station, The Financial & Entertainment Districts Including The City's Finest Restaurants & Lounges On King Street West. Click On The Video Tour! |
| Extras: Stainless Steel Fridge, Stove, Microwave & Dishwasher. Stacked Washer/Dryer. 24 Hr Concierge. Fitness, Weight & Theatre Rooms. Yoga Studio. A Rooftop Party Room With An Outdoor Patio, Barbecues, Cabanas & A Tanning Deck. |
| Price | $2,375 |
| Address: | 352 Front St West , Unit 1412, Toronto, M5V 0K3, Ontario |
| Province/State: | Ontario |
| Condo Corporation No | TSCC |
| Level | 13 |
| Unit No | 12 |
| Directions/Cross Streets: | Front Street West / Spadina Avenue |
| Rooms: | 5 |
| Bedrooms: | 1 |
| Bedrooms +: | 1 |
| Kitchens: | 1 |
| Family Room: | N |
| Basement: | None |
| Furnished: | N |
| Property Type: | Condo Apt |
| Style: | Apartment |
| Exterior: | Concrete |
| Garage Type: | Underground |
| Garage(/Parking)Space: | 0.00 |
| Drive Parking Spaces: | 0 |
| Park #1 | |
| Parking Type: | None |
| Exposure: | W |
| Balcony: | Open |
| Locker: | None |
| Pet Permited: | N |
| Approximatly Square Footage: | 600-699 |
| Building Amenities: | Concierge, Guest Suites, Gym, Media Room, Party/Meeting Room, Rooftop Deck/Garden |
| Property Features: | Clear View, Park, Public Transit, Rec Centre |
| CAC Included: | Y |
| Water Included: | Y |
| Common Elements Included: | Y |
| Heat Included: | Y |
| Building Insurance Included: | Y |
| Fireplace/Stove: | N |
| Heat Source: | Gas |
| Heat Type: | Heat Pump |
| Central Air Conditioning: | Central Air |
| Although the information displayed is believed to be accurate, no warranties or representations are made of any kind. |
| SUTTON GROUP QUANTUM REALTY INC. |
|
|
.jpg?src=Custom)
Dir:
416-548-7854
Bus:
416-548-7854
Fax:
416-981-7184
| Virtual Tour | Book Showing | Email a Friend |
Jump To:
At a Glance:
| Type: | Condo - Condo Apt |
| Area: | Toronto |
| Municipality: | Toronto |
| Neighbourhood: | Waterfront Communities C1 |
| Style: | Apartment |
| Beds: | 1+1 |
| Baths: | 1 |
| Fireplace: | N |
Locatin Map:
- Color Examples
- Green
- Black and Gold
- Dark Navy Blue And Gold
- Cyan
- Black
- Purple
- Gray
- Blue and Black
- Orange and Black
- Red
- Magenta
- Gold
- Device Examples

