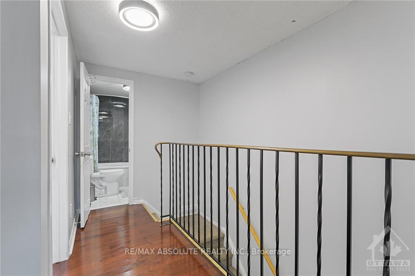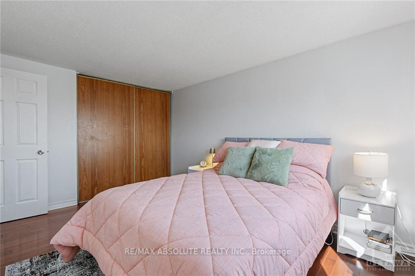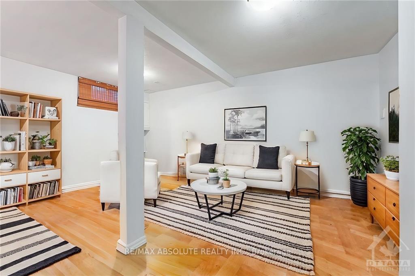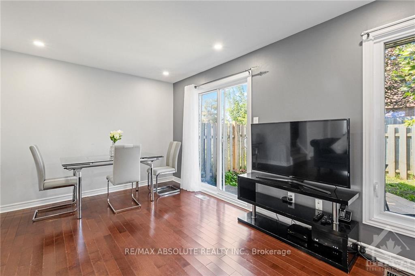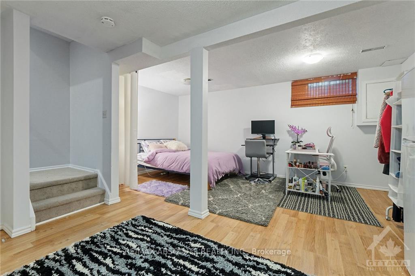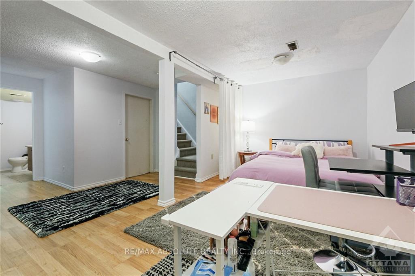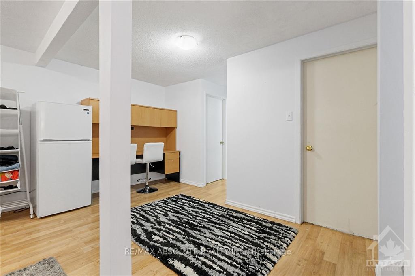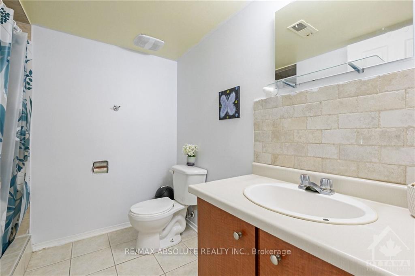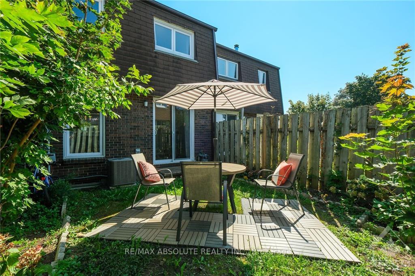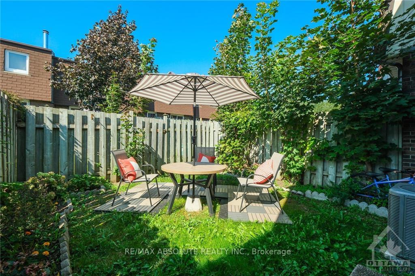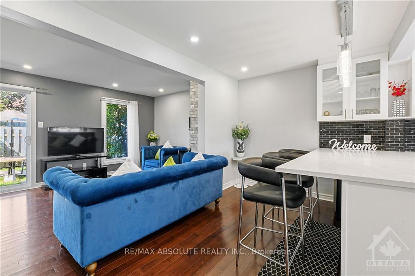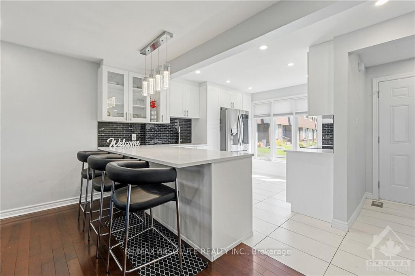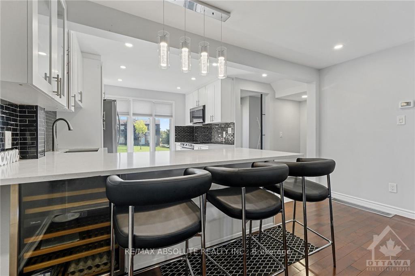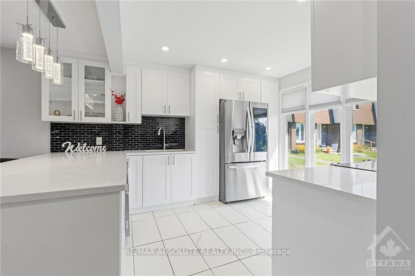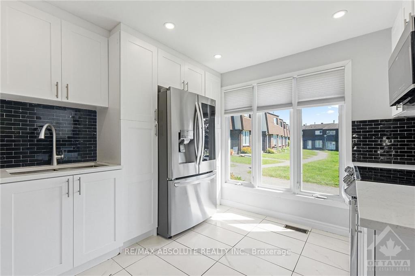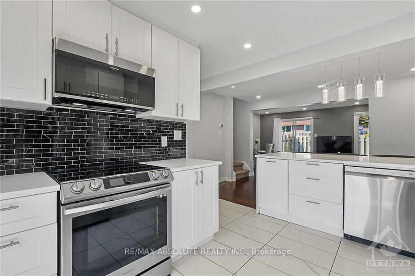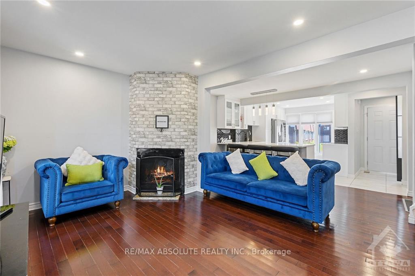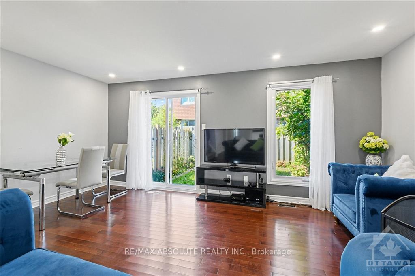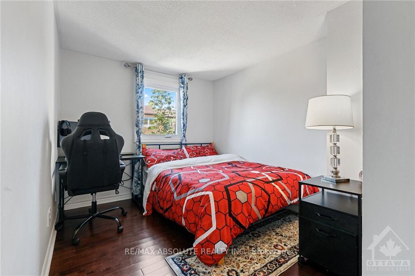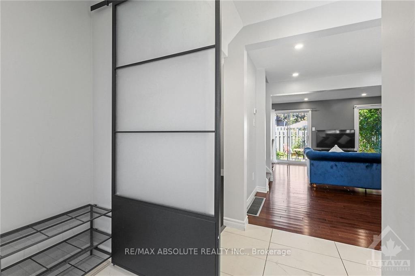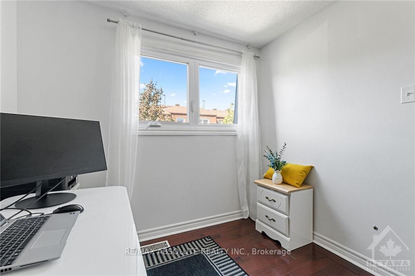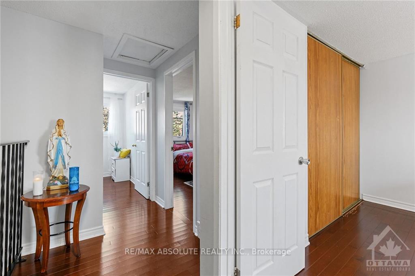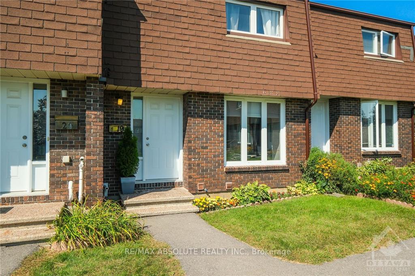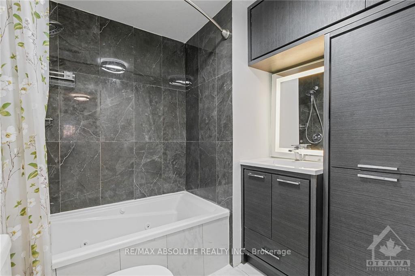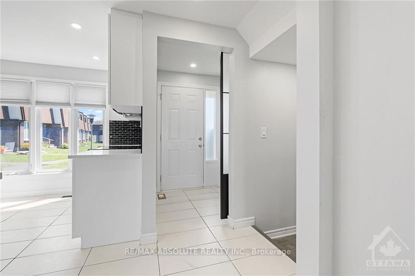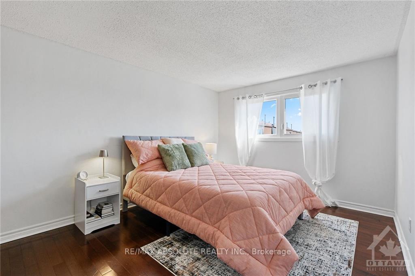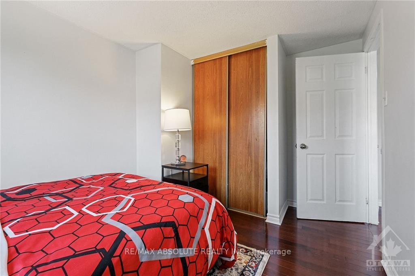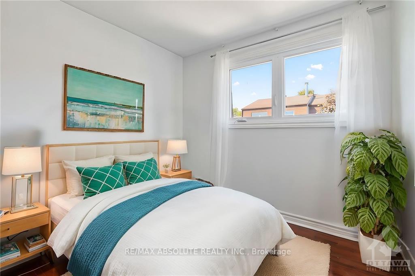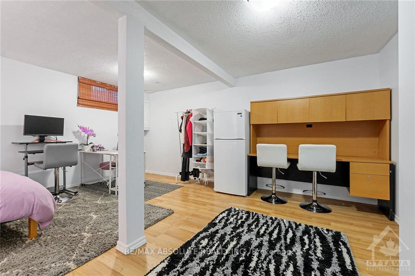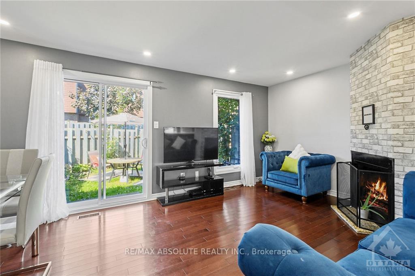$409,900
Available - For Sale
Listing ID: X10442059
3333 MCCARTHY Rd , Unit 19, Hunt Club - Windsor Park Village and Are, K1V 9X5, Ontario
| Flooring: Tile, Flooring: Vinyl, Welcome to this beautifully updated 3 bedroom, 2 bath condo garden home in great location of West Hunt Club. Fantastic updated custom kitchen(22) by Cuisine Kreation's is sure to impress the cook in the family. Breakfast bar with seating for 4, SS Smart appliances, wine fridge, quartz counters, marble back spash w/ pendant lighting and more. Spacious living with decorative corner fireplace & dining room with patio door to fenced backyard. Upstairs has 3 good sized bedrooms & updated bathroom(23) with jacuzzi tub. Downstairs is a large recreation room & 3-piece bathroom & laundry room with top of the line washer&dryer. Owner has created a private, fenced back yard with newer patio (2024) for outdoor enjoyment. A/C & Furnace 2020; HWT 2023; Kitchen 2022, Windows & Doors updated by condo (17); Custom Blinds 2022. Between the 2 universitiies, minutes to downtown, airport, hospitals & all amenities. Ideal location!! 24 hour irrevocable on all offers., Flooring: Hardwood |
| Price | $409,900 |
| Taxes: | $2296.00 |
| Maintenance Fee: | 449.35 |
| Address: | 3333 MCCARTHY Rd , Unit 19, Hunt Club - Windsor Park Village and Are, K1V 9X5, Ontario |
| Province/State: | Ontario |
| Level | 2 |
| Directions/Cross Streets: | Hunt Club Road to McCarthy or Walkley Road to McCarthy |
| Rooms: | 12 |
| Rooms +: | 0 |
| Bedrooms: | 3 |
| Bedrooms +: | 0 |
| Kitchens: | 1 |
| Kitchens +: | 0 |
| Family Room: | N |
| Basement: | Finished, Full |
| Property Type: | Condo Townhouse |
| Style: | 2-Storey |
| Exterior: | Brick |
| Garage Type: | Surface |
| Garage(/Parking)Space: | 0.00 |
| Pet Permited: | Y |
| Building Amenities: | Visitor Parking |
| Property Features: | Fenced Yard, Park, Public Transit |
| Maintenance: | 449.35 |
| Water Included: | Y |
| Building Insurance Included: | Y |
| Fireplace/Stove: | Y |
| Heat Source: | Gas |
| Heat Type: | Forced Air |
| Central Air Conditioning: | Central Air |
| Ensuite Laundry: | Y |
$
%
Years
This calculator is for demonstration purposes only. Always consult a professional
financial advisor before making personal financial decisions.
| Although the information displayed is believed to be accurate, no warranties or representations are made of any kind. |
| RE/MAX ABSOLUTE REALTY INC. |
|
|
.jpg?src=Custom)
Dir:
416-548-7854
Bus:
416-548-7854
Fax:
416-981-7184
| Book Showing | Email a Friend |
Jump To:
At a Glance:
| Type: | Condo - Condo Townhouse |
| Area: | Ottawa |
| Municipality: | Hunt Club - Windsor Park Village and Are |
| Neighbourhood: | 4803 - Hunt Club/Western Community |
| Style: | 2-Storey |
| Tax: | $2,296 |
| Maintenance Fee: | $449.35 |
| Beds: | 3 |
| Baths: | 2 |
| Fireplace: | Y |
Locatin Map:
Payment Calculator:
- Color Examples
- Green
- Black and Gold
- Dark Navy Blue And Gold
- Cyan
- Black
- Purple
- Gray
- Blue and Black
- Orange and Black
- Red
- Magenta
- Gold
- Device Examples

