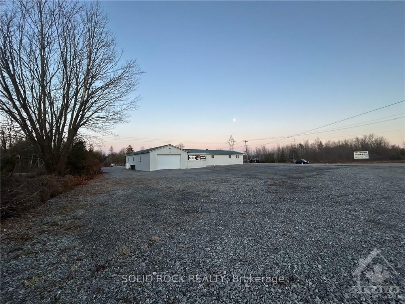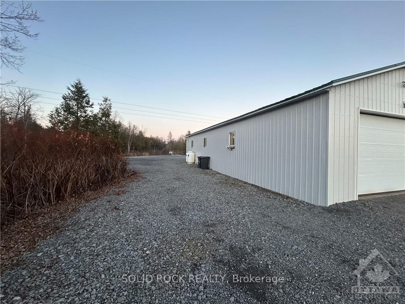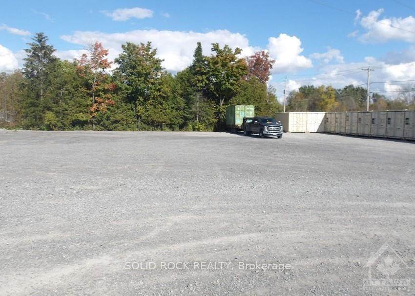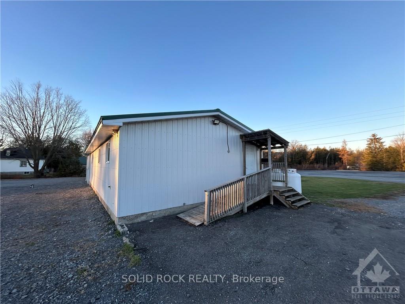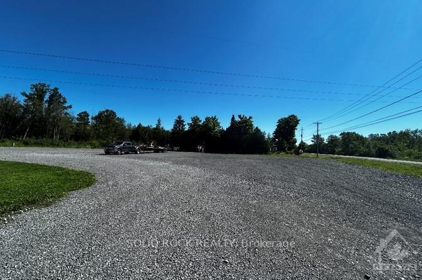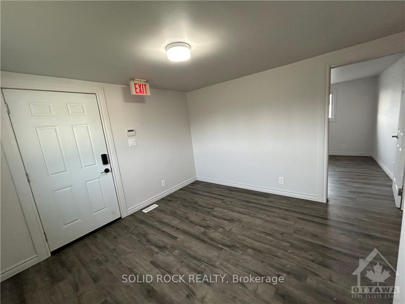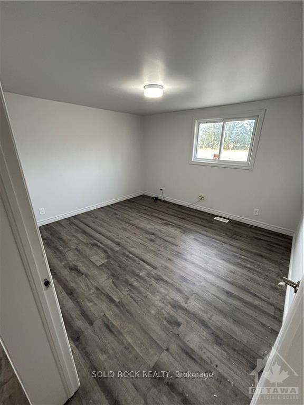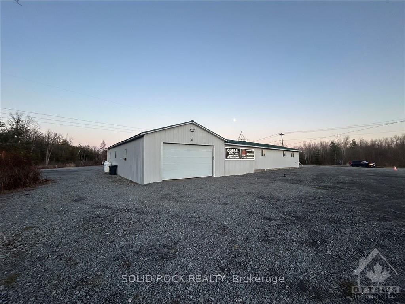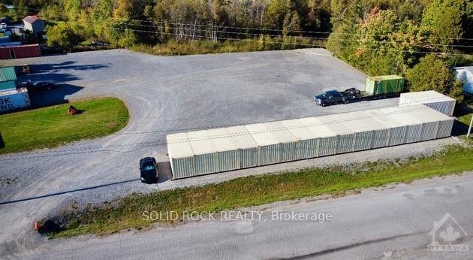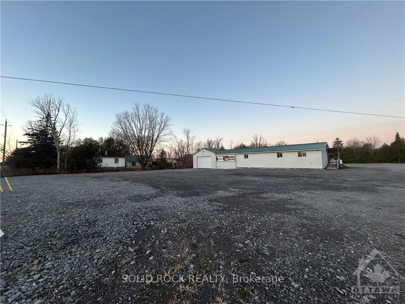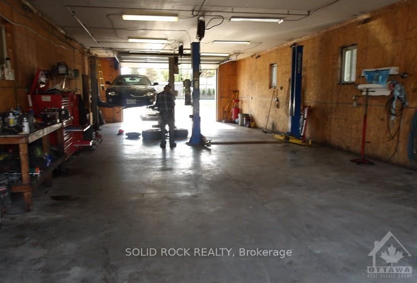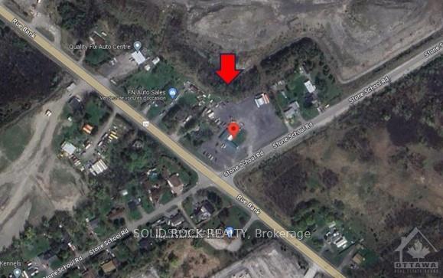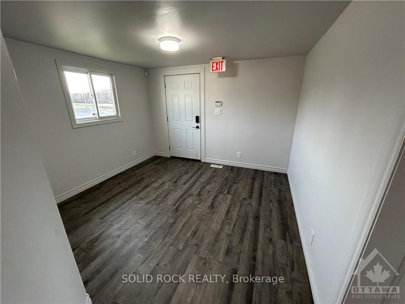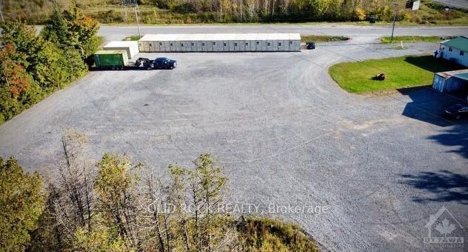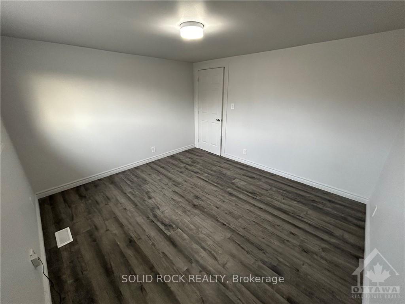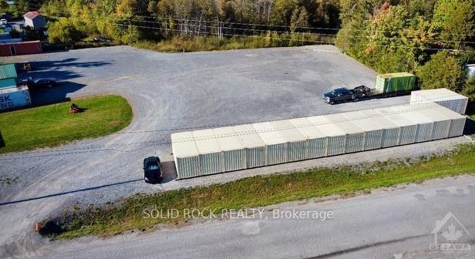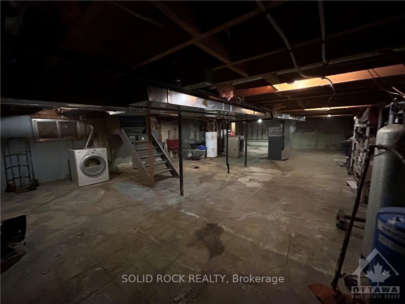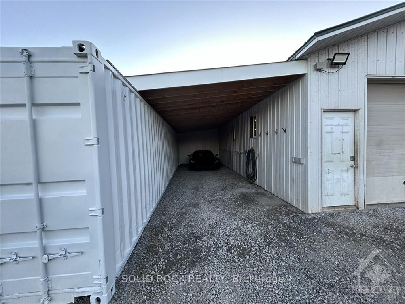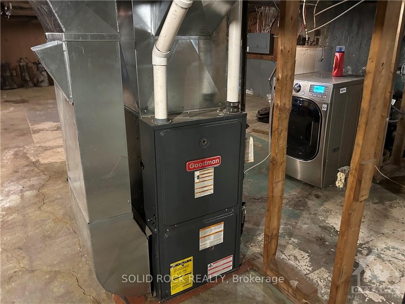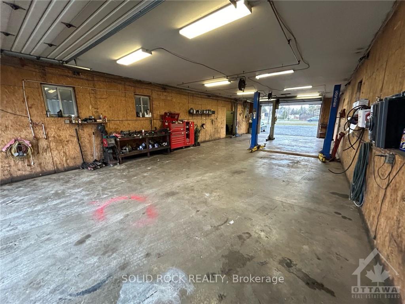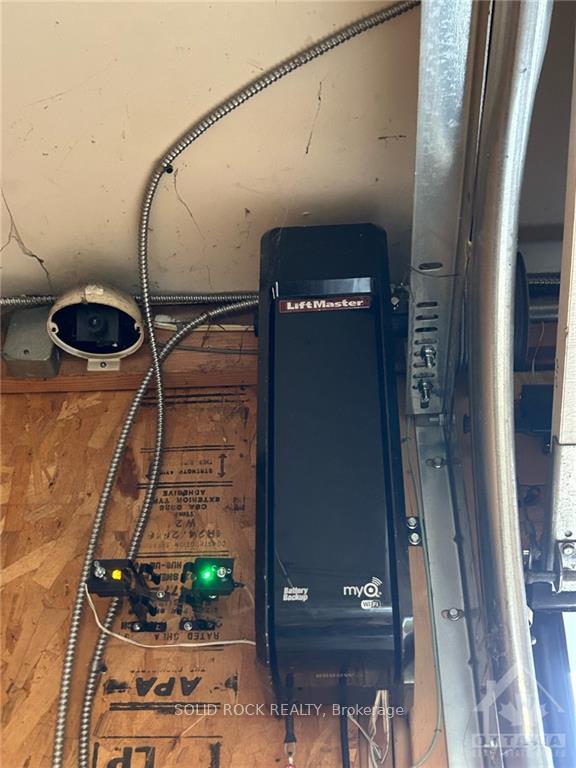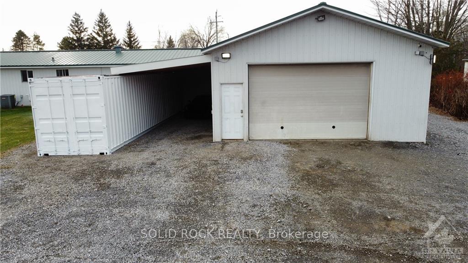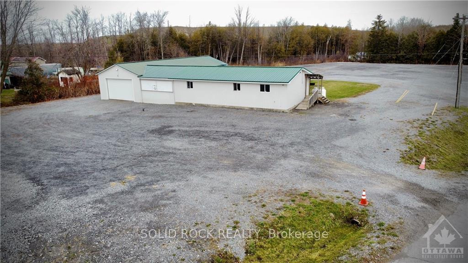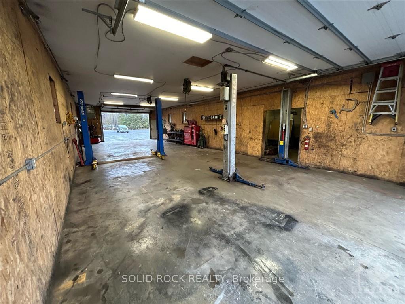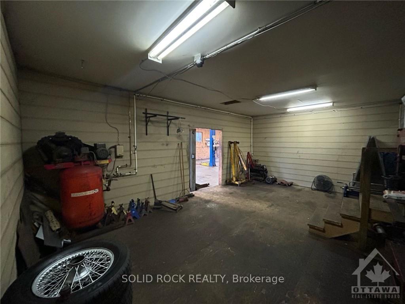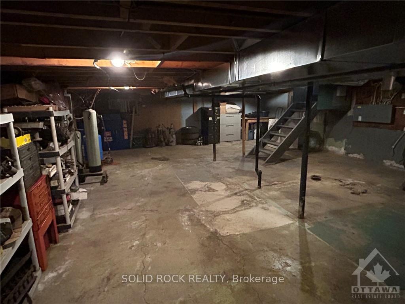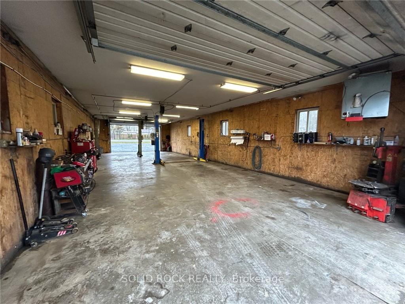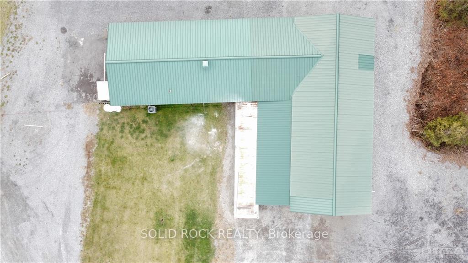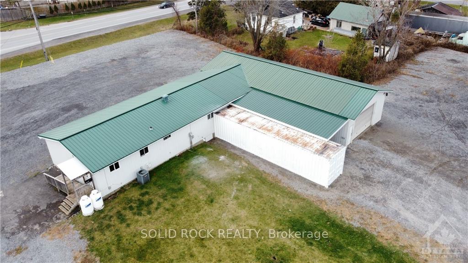$1,850,000
Available - For Sale
Listing ID: X10442289
7631 STONE SCHOOL Rd , Greely - Metcalfe - Osgoode - Vernon and, K0A 2P0, Ontario
| This prime RH3 Heavy Industrial Zoned property is located at the high-traffic intersection of Bank Street and Stone School Road, offering excellent visibility and two-way exposure, ideal for a wide range of commercial and industrial uses. The property features approximately 1 acre of outdoor parking space with dual laneway access, making it perfect for businesses requiring office and industrial facilities. The office building (approx. 1,000 sq. ft.) includes a foyer, 4 private offices, a waiting room, a kitchenette, a washroom, and a small storage area. The warehouse/shop (approx. 1,800 sq. ft.) offers two 10 ft. roll-up doors for easy drive-through access, with an 11 ft. ceiling height, 24 ft. width, and 60 ft. The property is scheduled for natural gas installation in Spring 2025. This is a unique opportunity to acquire a well-located, versatile property suited for various business ventures. |
| Price | $1,850,000 |
| Taxes: | $3568.00 |
| Occupancy by: | Owner |
| Address: | 7631 STONE SCHOOL Rd , Greely - Metcalfe - Osgoode - Vernon and, K0A 2P0, Ontario |
| Postal Code: | K0A 2P0 |
| Province/State: | Ontario |
| Legal Description: | PART LOT 15 CON 6 OSGOODE, PARTS 1,2,5,6 |
| Lot Size: | 149.00 x 257.00 (Feet) |
| Directions/Cross Streets: | South on Bank Street until it becomes Hw 31 left onto Stone School Rd. Property is on the COrner fo |
| Total Area: | 2800.00 |
| Office/Appartment Area: | 1000 |
| Gross Income/Sales: | $0 |
| Net Income Before Debt: | $0 |
| Clear Height Feet: | 10 |
| Grade Level Shipping Doors #: | 1 |
$
%
Years
This calculator is for demonstration purposes only. Always consult a professional
financial advisor before making personal financial decisions.
| Although the information displayed is believed to be accurate, no warranties or representations are made of any kind. |
| SOLID ROCK REALTY |
|
|
.jpg?src=Custom)
Dir:
416-548-7854
Bus:
416-548-7854
Fax:
416-981-7184
| Book Showing | Email a Friend |
Jump To:
At a Glance:
| Type: | Com - Industrial |
| Area: | Ottawa |
| Municipality: | Greely - Metcalfe - Osgoode - Vernon and |
| Neighbourhood: | 1605 - Osgoode Twp North of Reg Rd 6 |
| Lot Size: | 149.00 x 257.00(Feet) |
| Tax: | $3,568 |
Locatin Map:
Payment Calculator:
- Color Examples
- Green
- Black and Gold
- Dark Navy Blue And Gold
- Cyan
- Black
- Purple
- Gray
- Blue and Black
- Orange and Black
- Red
- Magenta
- Gold
- Device Examples

