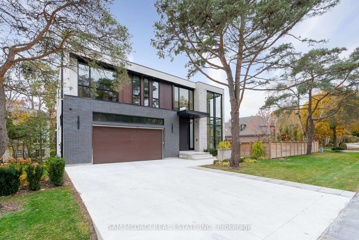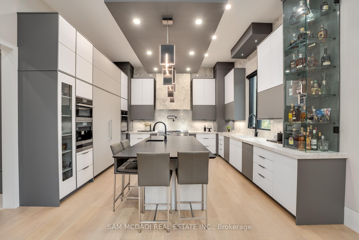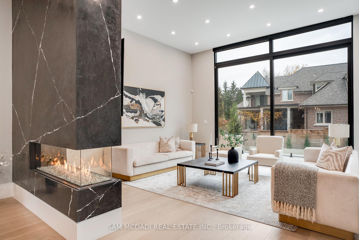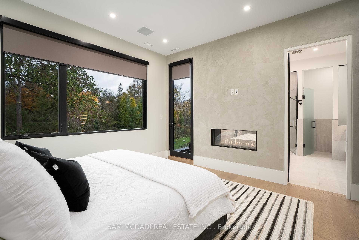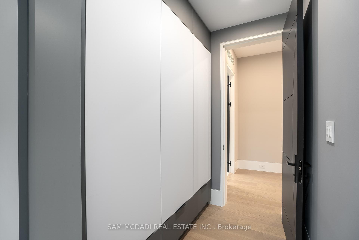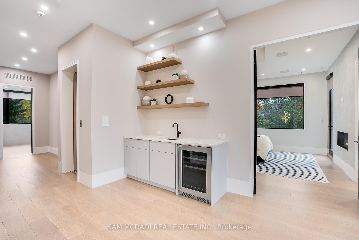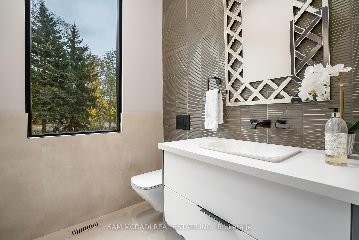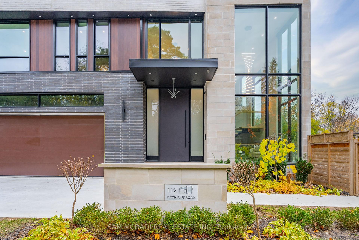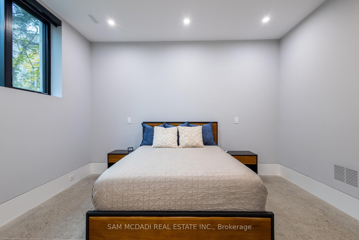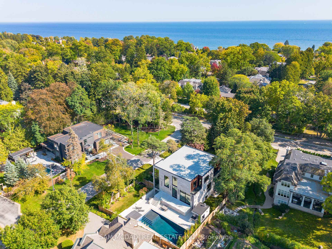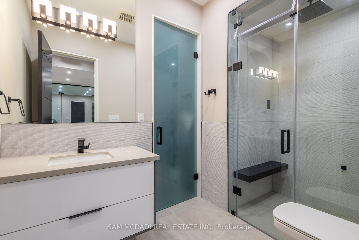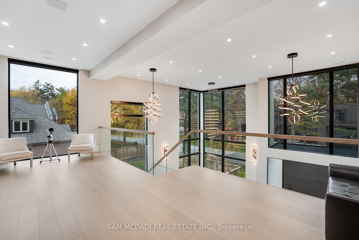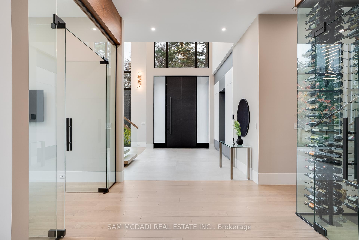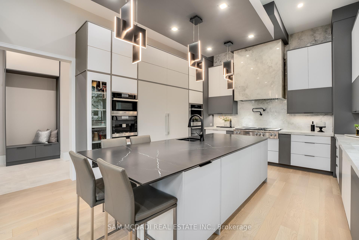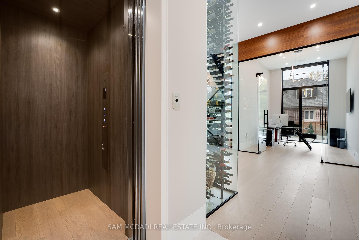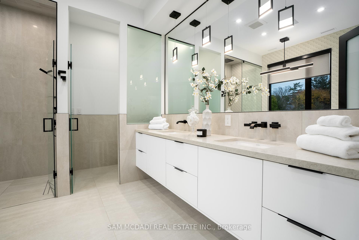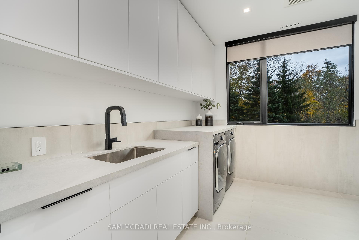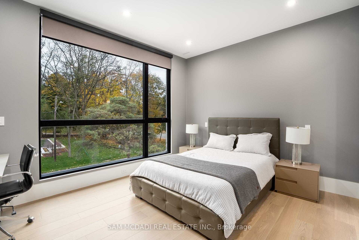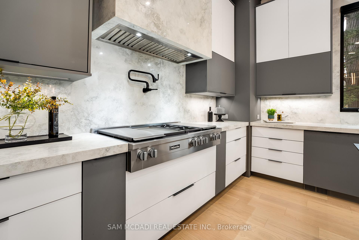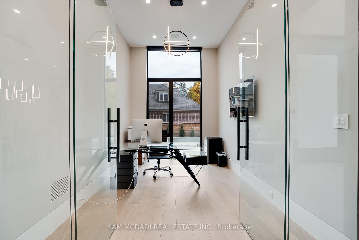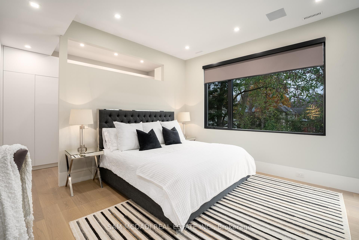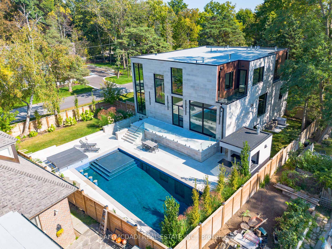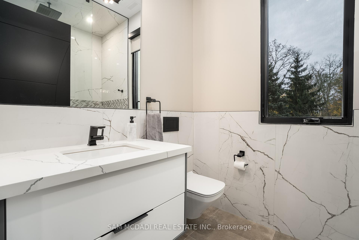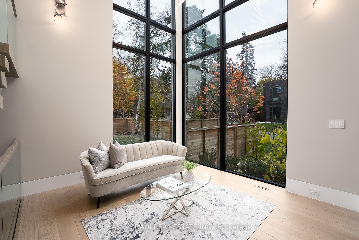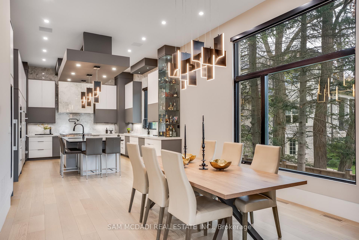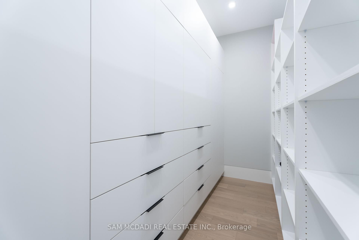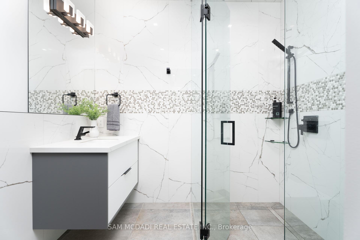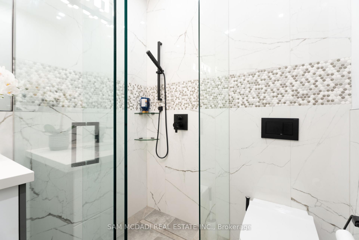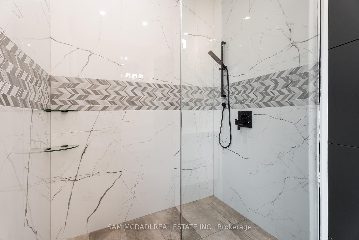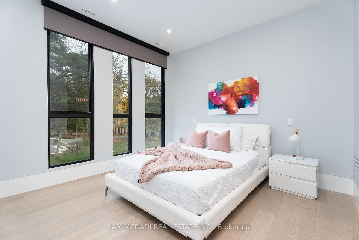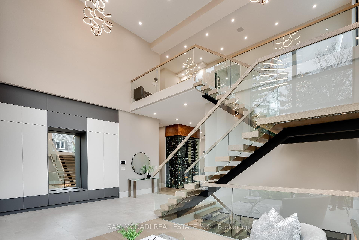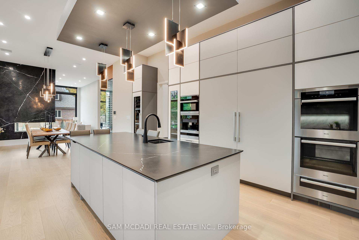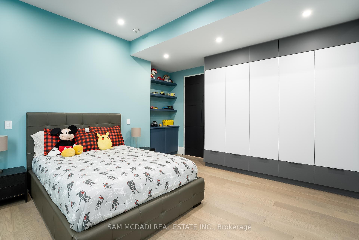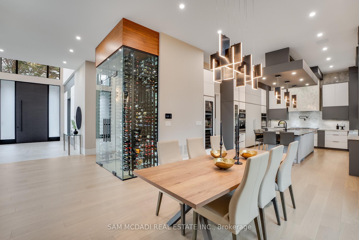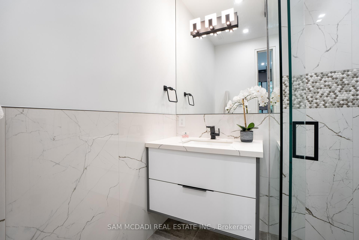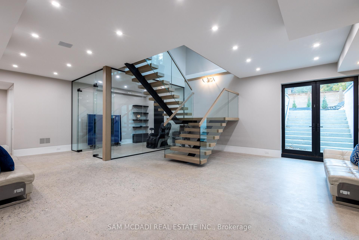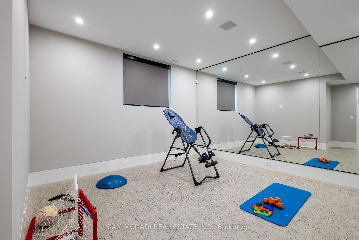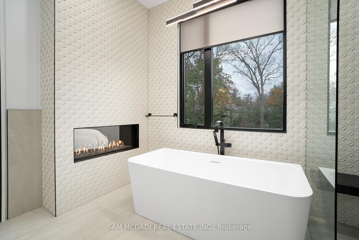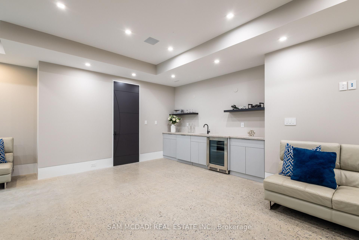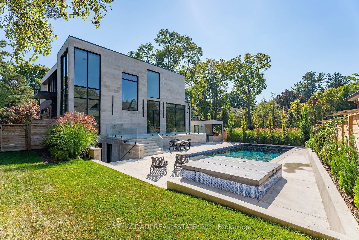$6,999,999
Available - For Sale
Listing ID: W10744176
112 Elton Park Rd , Oakville, L6J 4C1, Ontario
| Presenting This Resplendent Custom Masterpiece Located In SE Oakville Showcasing a Flawless Contemporary Design w/ Close Proximity To Lakeside Parks & All Desired Amenities. The Immaculate Interior Embodies a Luxurious Experience Spanning Over 7,426 SF Total. Down The Foyer Open Living Spaces Are Positioned w/ A Desired Indoor/Outdoor Lifestyle In Mind. The Elegant Chefs Kitchen Effortlessly Combines To The Dining Rm and Fts A Lg Centre Island w/ Caesarstone Counters & Miele Appliances. For The Wine Connoisseur, a Modern Temp Controlled 648 Bottle Wine Cellar Awaits You! The Floor To Ceiling Double Sided Fireplace Anchors The Family Rm w/ A W/O To The Heated Veranda O/L The Pool. Step Into Your Primary Retreat w/ Balcony, A Stylish W/I Closet & A Spa-Inspired Ensuite w/ Heated Floors and a Double Sided Fireplace. 3 Bdrms Down The Hall Ft Ensuites w/ Heated Floors. Lower Level Amenities Incl: A Nanny Suite, Gym, Sauna, Wet Bar, Lg Rec Rm & Walk-Up To The Entertainers Dream Backyard Ft An Inground Pool, |
| Extras: Hot Tub, Outdoor Bbq Station, Pool House, Etc. Other Fts Incl: White Oak H/W Flrs, Porcelain Flrs, LED Pot Lights, B/I Speakers T/O, Polished Concrete Flrs in Bsmt, Heated Driveway + Walkways & More. |
| Price | $6,999,999 |
| Taxes: | $24384.00 |
| Address: | 112 Elton Park Rd , Oakville, L6J 4C1, Ontario |
| Lot Size: | 84.00 x 182.00 (Feet) |
| Directions/Cross Streets: | Lakeshore Rd E & Elton Park Rd |
| Rooms: | 11 |
| Rooms +: | 6 |
| Bedrooms: | 4 |
| Bedrooms +: | 1 |
| Kitchens: | 1 |
| Family Room: | Y |
| Basement: | Finished, Walk-Up |
| Approximatly Age: | 0-5 |
| Property Type: | Detached |
| Style: | 2-Storey |
| Exterior: | Brick Front, Stone |
| Garage Type: | Built-In |
| (Parking/)Drive: | Pvt Double |
| Drive Parking Spaces: | 6 |
| Pool: | Inground |
| Approximatly Age: | 0-5 |
| Approximatly Square Footage: | 3500-5000 |
| Property Features: | Fenced Yard |
| Fireplace/Stove: | Y |
| Heat Source: | Gas |
| Heat Type: | Forced Air |
| Central Air Conditioning: | Central Air |
| Laundry Level: | Upper |
| Elevator Lift: | Y |
| Sewers: | Sewers |
| Water: | Municipal |
$
%
Years
This calculator is for demonstration purposes only. Always consult a professional
financial advisor before making personal financial decisions.
| Although the information displayed is believed to be accurate, no warranties or representations are made of any kind. |
| SAM MCDADI REAL ESTATE INC. |
|
|
.jpg?src=Custom)
Dir:
416-548-7854
Bus:
416-548-7854
Fax:
416-981-7184
| Virtual Tour | Book Showing | Email a Friend |
Jump To:
At a Glance:
| Type: | Freehold - Detached |
| Area: | Halton |
| Municipality: | Oakville |
| Neighbourhood: | Old Oakville |
| Style: | 2-Storey |
| Lot Size: | 84.00 x 182.00(Feet) |
| Approximate Age: | 0-5 |
| Tax: | $24,384 |
| Beds: | 4+1 |
| Baths: | 8 |
| Fireplace: | Y |
| Pool: | Inground |
Locatin Map:
Payment Calculator:
- Color Examples
- Green
- Black and Gold
- Dark Navy Blue And Gold
- Cyan
- Black
- Purple
- Gray
- Blue and Black
- Orange and Black
- Red
- Magenta
- Gold
- Device Examples

