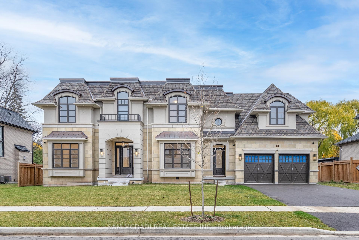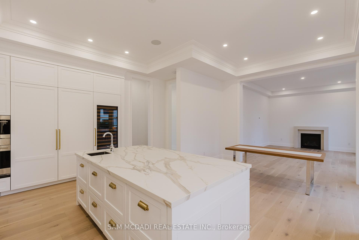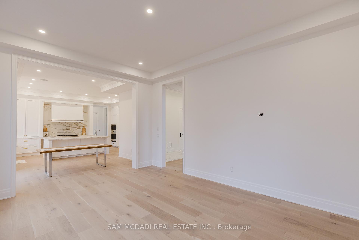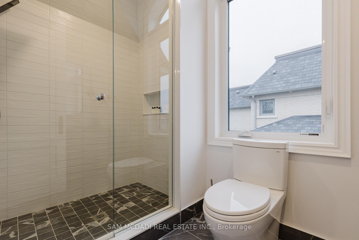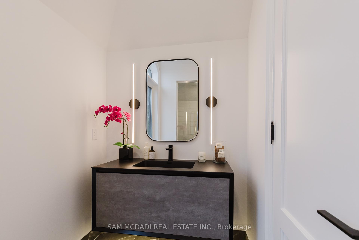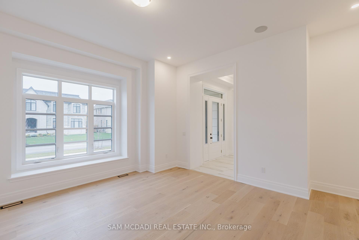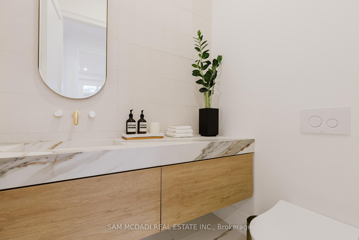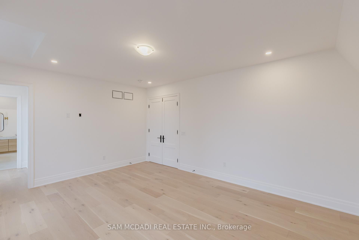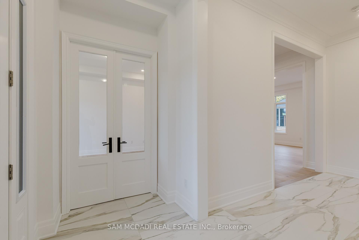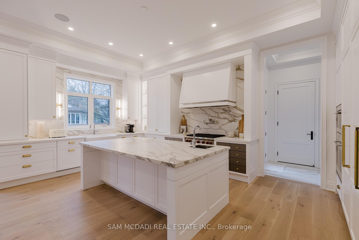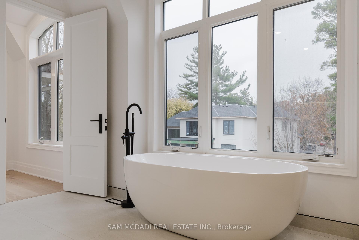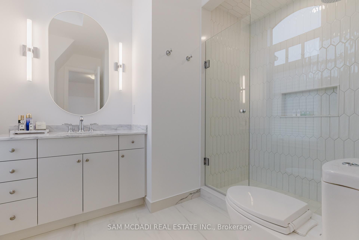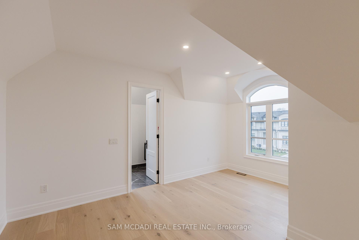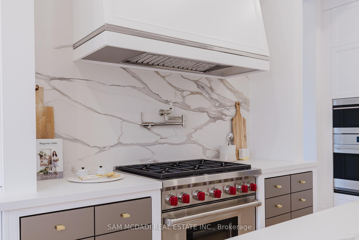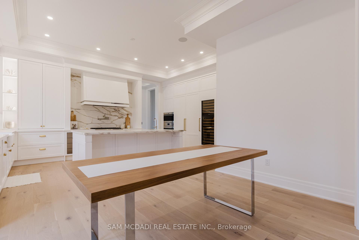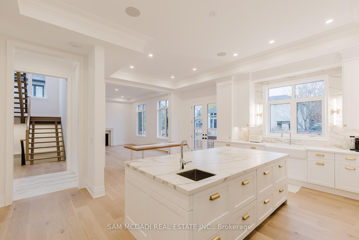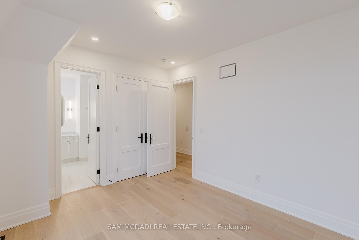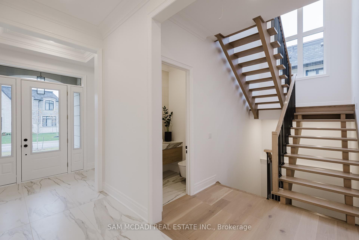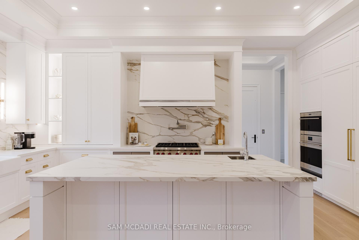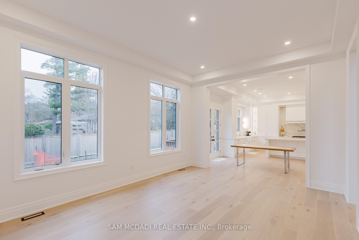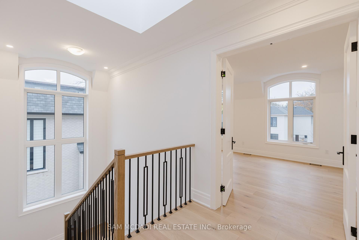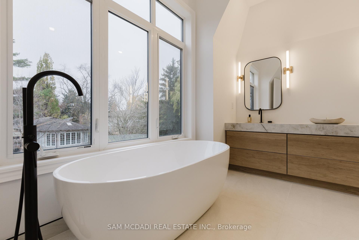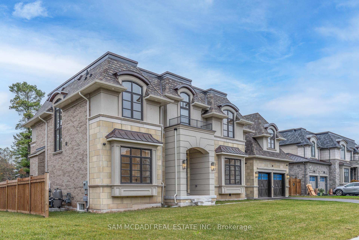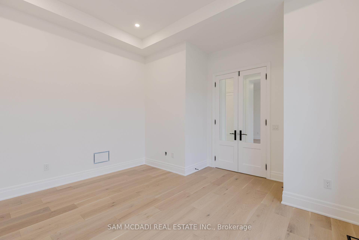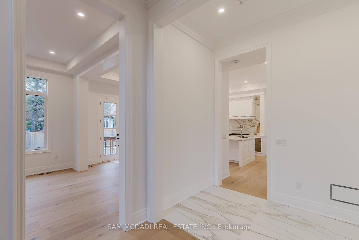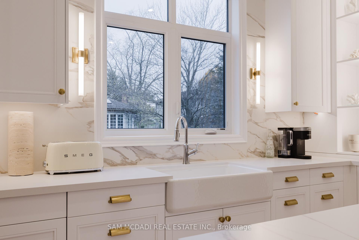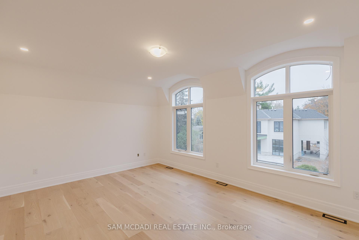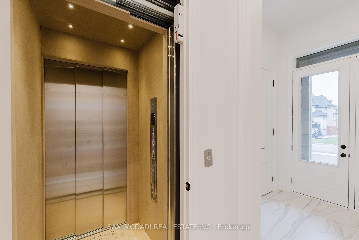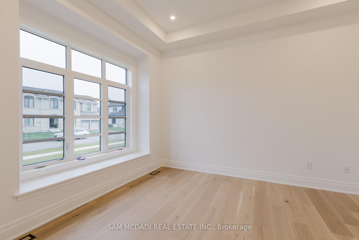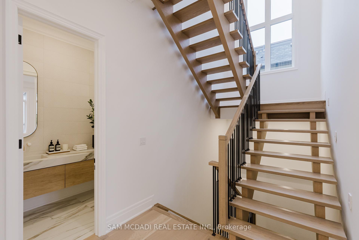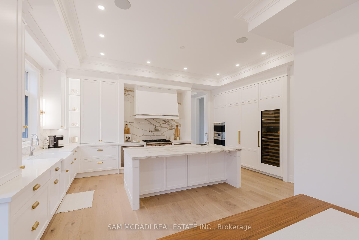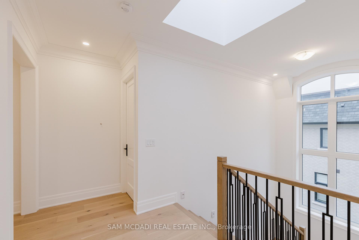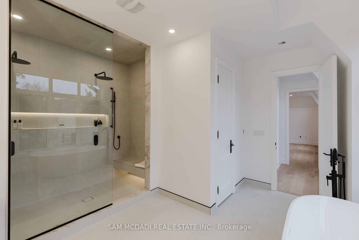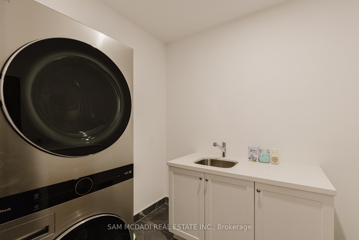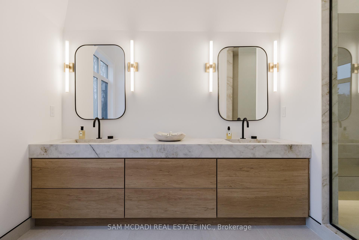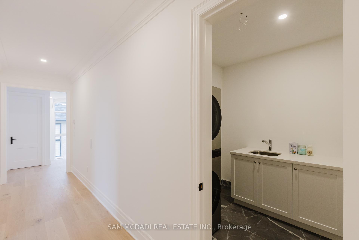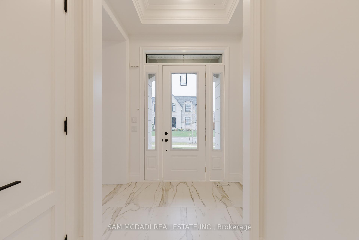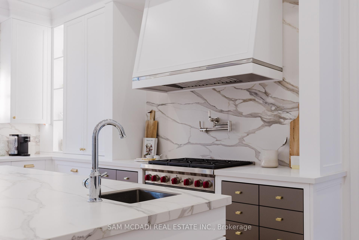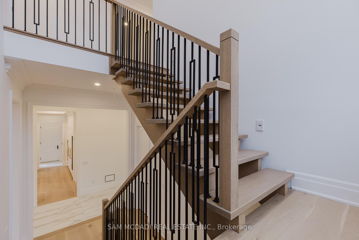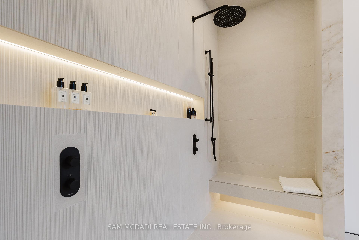$14,000
Available - For Rent
Listing ID: W10744209
243 Prince George Cres , Oakville, L6L 6P2, Ontario
| This 2023 Built Fernbrook King Richard Model Offers An Impressive 4100sq. ft. Of Refined Finished Space, And Top Tier Amenities. Situated Within Walking Distance Of The Prestigious Appleby College, As Well As The Scenic Lake Ontario And Coronation Park, This Property Seamlessly Blends Modern Elegance With Functional Design, Making An Ideal Location For Family Living. The Open Concept Main Level Boasts 12-Foot Ceilings And a State-Of-The-Art Gourmet Kitchen Equipped With Top-Of-The-Line Sub-Zero And Wolf Appliances. The Kitchen Features 2 Full Size Refrigerators, Wine Fridge, Freezer, 2 Full Size Sinks, 2 Dishwashers, And A 6-Burner Gas Range, All Thoughtfully Appointed. At Its Centre Is Stunning 9-Foot Island , With Calacatta Marble Counter, Its Own Sink And Dishwasher, Framed By Custom Cabinetry And Light Hardwood Floors, Creating An Elegant And Inviting Atmosphere. The Property Offers 4 Spacious Bedrooms, Each With Its Own Private Ensuite. Master Ensuite Has A Feeling Of Luxurious Spa, With Oversized Double Shower And Vanity, Heated Floors. Huge W/I Closet To Fit All Your Wonderful Attires. A Private Office Is Located On Main Level, Accented With Elegant French Doors. Your own Elevator Offers Effortless Access To All 3 Levels Of The Home. The Home Offers 2 Entrances: A Grand Main Entrance And A Secondary Providing Access To Backyard And Garage. The Mudroom Includes The Pet Shower. |
| Extras: All Appliances Including Steam Clothing Care System In Laundry Room. |
| Price | $14,000 |
| Address: | 243 Prince George Cres , Oakville, L6L 6P2, Ontario |
| Lot Size: | 93.11 x 112.50 (Feet) |
| Directions/Cross Streets: | Lakeshore/Fourth Line |
| Rooms: | 9 |
| Bedrooms: | 4 |
| Bedrooms +: | |
| Kitchens: | 1 |
| Family Room: | Y |
| Basement: | Unfinished |
| Furnished: | N |
| Approximatly Age: | 0-5 |
| Property Type: | Detached |
| Style: | 2-Storey |
| Exterior: | Brick, Stucco/Plaster |
| Garage Type: | Built-In |
| (Parking/)Drive: | Private |
| Drive Parking Spaces: | 4 |
| Pool: | Inground |
| Private Entrance: | Y |
| Approximatly Age: | 0-5 |
| Approximatly Square Footage: | 3500-5000 |
| Property Features: | Park, School |
| Fireplace/Stove: | Y |
| Heat Source: | Gas |
| Heat Type: | Forced Air |
| Central Air Conditioning: | Central Air |
| Laundry Level: | Upper |
| Elevator Lift: | Y |
| Sewers: | Sewers |
| Water: | Municipal |
| Although the information displayed is believed to be accurate, no warranties or representations are made of any kind. |
| SAM MCDADI REAL ESTATE INC. |
|
|
.jpg?src=Custom)
Dir:
416-548-7854
Bus:
416-548-7854
Fax:
416-981-7184
| Virtual Tour | Book Showing | Email a Friend |
Jump To:
At a Glance:
| Type: | Freehold - Detached |
| Area: | Halton |
| Municipality: | Oakville |
| Neighbourhood: | Bronte East |
| Style: | 2-Storey |
| Lot Size: | 93.11 x 112.50(Feet) |
| Approximate Age: | 0-5 |
| Beds: | 4 |
| Baths: | 5 |
| Fireplace: | Y |
| Pool: | Inground |
Locatin Map:
- Color Examples
- Green
- Black and Gold
- Dark Navy Blue And Gold
- Cyan
- Black
- Purple
- Gray
- Blue and Black
- Orange and Black
- Red
- Magenta
- Gold
- Device Examples

