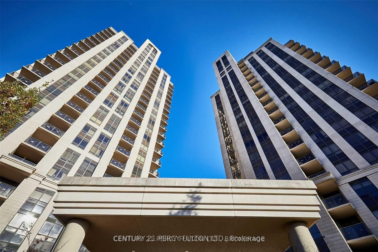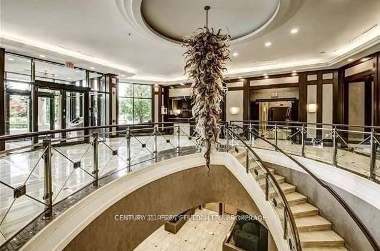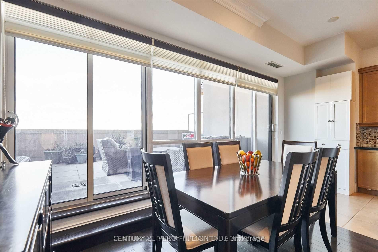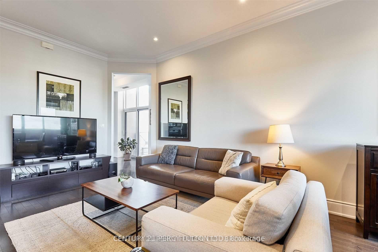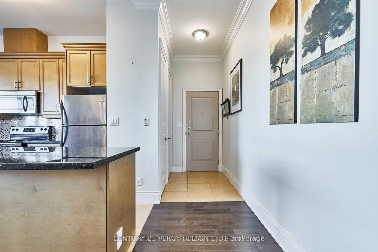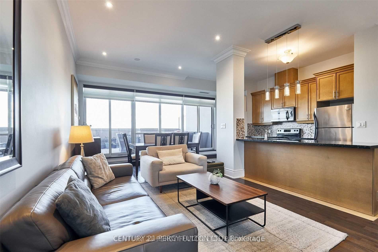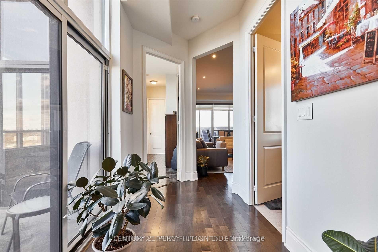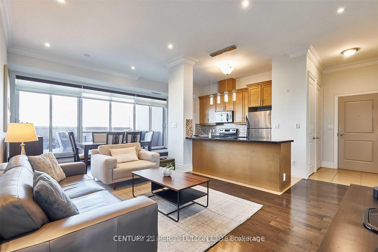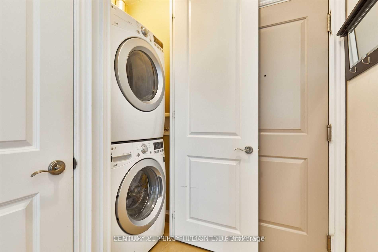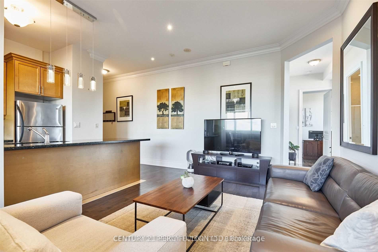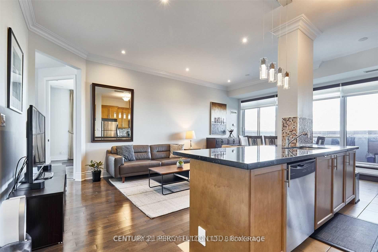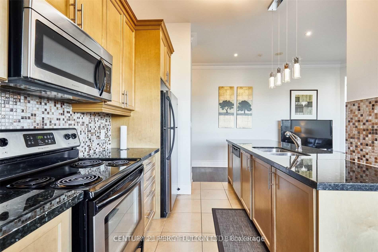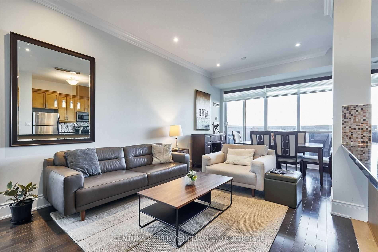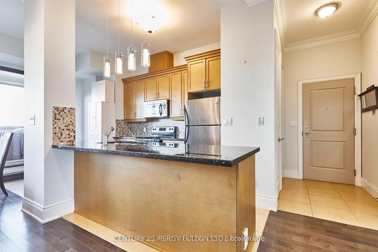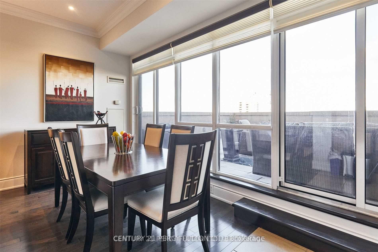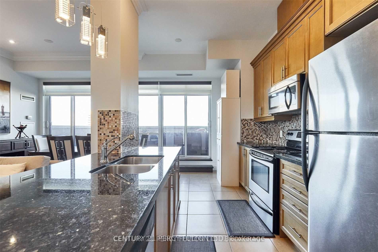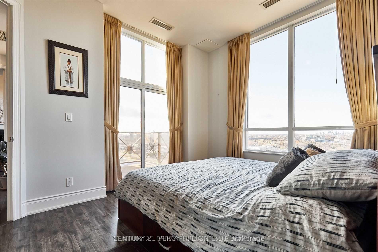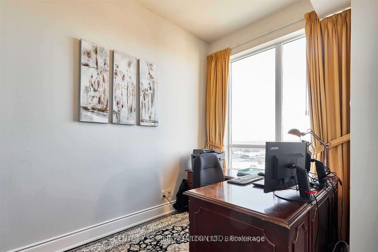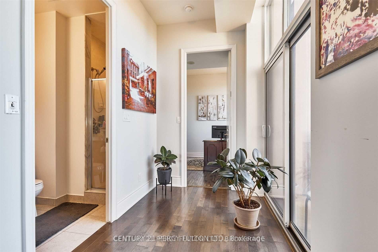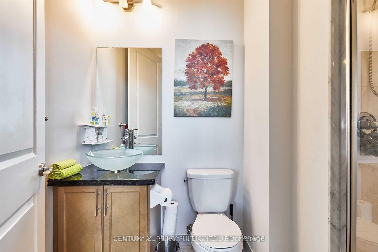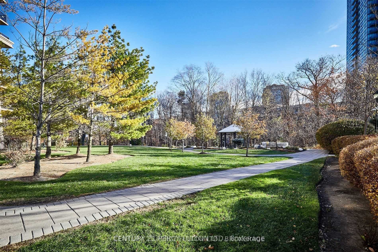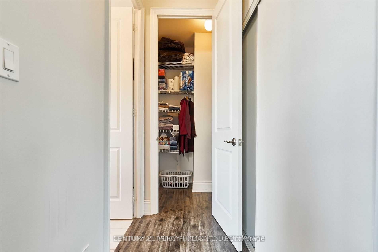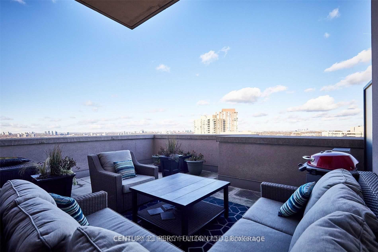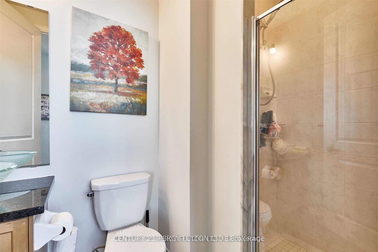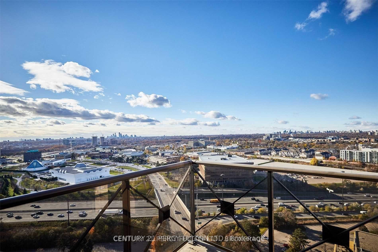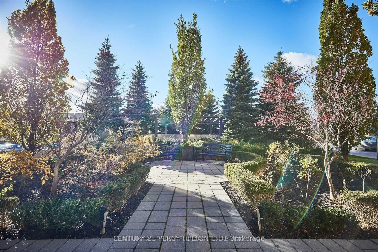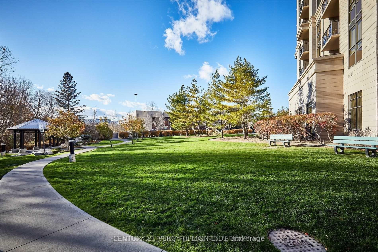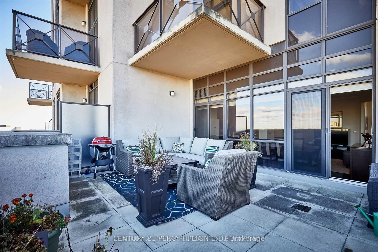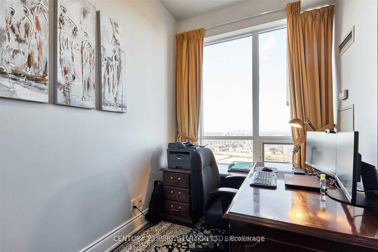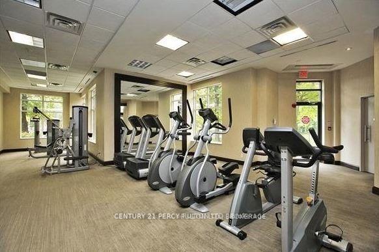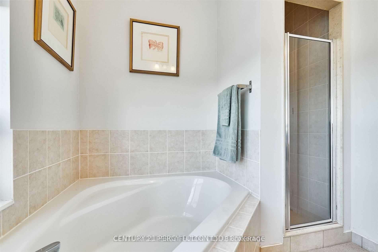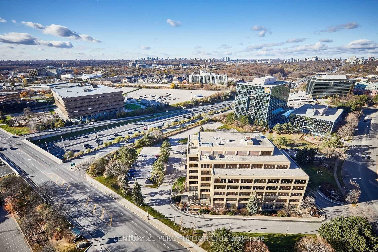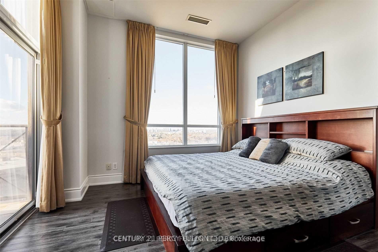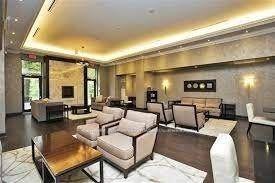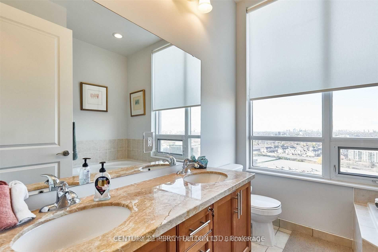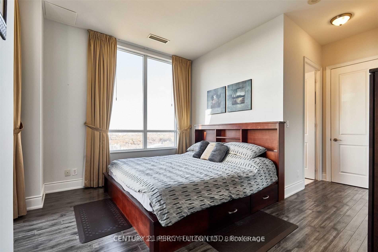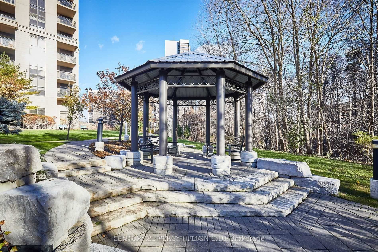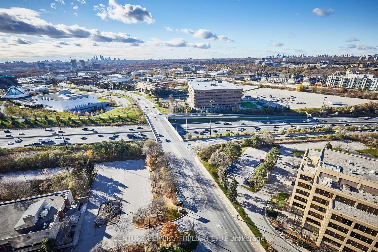$3,600
Available - For Rent
Listing ID: C10744174
133 Wynford Dr , Unit Ph104, Toronto, M3C 0J5, Ontario
| Beautiful 1127 Sf Corner Suite At "The Rosewood" Built By Tridel W/342 Sf Terrace & 63 Sf Balcony. Breathtaking Panoramic View Of Toronto Including The Skyline & The Aga Khan Museum & Park, Features & Upgrades Include: 10' Ceilings; Floor To Ceiling Windows; Hrdwd & Ceramics T/O; Open Concept Kitchen W/Breakfast Bar & Granite Counter Tops. 24 Hrs Conceirge, Lounge, Gym, Billiards Rm, Party Rm, Underground Visitors Parkng. Ttc At Door & Dvp Seconds Away. |
| Extras: All Elf's; All Window Coverings; Fridge; Stove; B/I D/W; Microwave; Washer; Dryer. |
| Price | $3,600 |
| Address: | 133 Wynford Dr , Unit Ph104, Toronto, M3C 0J5, Ontario |
| Province/State: | Ontario |
| Condo Corporation No | TSCC |
| Level | 23 |
| Unit No | 4 |
| Directions/Cross Streets: | Eglinton Ave/Wynford Dr |
| Rooms: | 5 |
| Bedrooms: | 2 |
| Bedrooms +: | |
| Kitchens: | 1 |
| Family Room: | N |
| Basement: | None |
| Furnished: | N |
| Property Type: | Condo Apt |
| Style: | Apartment |
| Exterior: | Concrete |
| Garage Type: | Underground |
| Garage(/Parking)Space: | 1.00 |
| Drive Parking Spaces: | 1 |
| Park #1 | |
| Parking Spot: | P1 1 |
| Parking Type: | Exclusive |
| Legal Description: | P1 |
| Exposure: | Sw |
| Balcony: | Open |
| Locker: | None |
| Pet Permited: | N |
| Approximatly Square Footage: | 1000-1199 |
| Building Amenities: | Concierge, Exercise Room, Guest Suites, Gym, Party/Meeting Room, Visitor Parking |
| Water Included: | Y |
| Common Elements Included: | Y |
| Heat Included: | Y |
| Parking Included: | Y |
| Building Insurance Included: | Y |
| Fireplace/Stove: | N |
| Heat Source: | Gas |
| Heat Type: | Forced Air |
| Central Air Conditioning: | Central Air |
| Ensuite Laundry: | Y |
| Although the information displayed is believed to be accurate, no warranties or representations are made of any kind. |
| CENTURY 21 PERCY FULTON LTD. |
|
|
.jpg?src=Custom)
Dir:
416-548-7854
Bus:
416-548-7854
Fax:
416-981-7184
| Book Showing | Email a Friend |
Jump To:
At a Glance:
| Type: | Condo - Condo Apt |
| Area: | Toronto |
| Municipality: | Toronto |
| Neighbourhood: | Banbury-Don Mills |
| Style: | Apartment |
| Beds: | 2 |
| Baths: | 2 |
| Garage: | 1 |
| Fireplace: | N |
Locatin Map:
- Color Examples
- Green
- Black and Gold
- Dark Navy Blue And Gold
- Cyan
- Black
- Purple
- Gray
- Blue and Black
- Orange and Black
- Red
- Magenta
- Gold
- Device Examples

