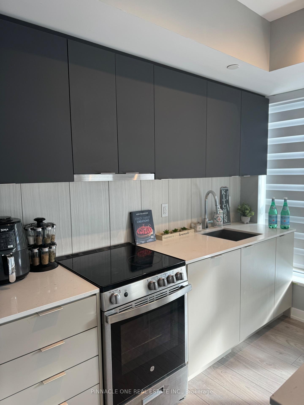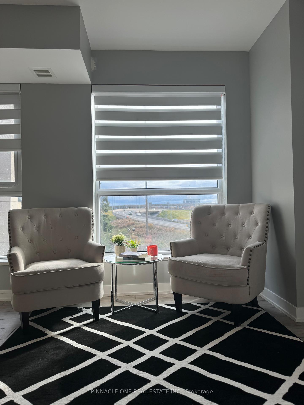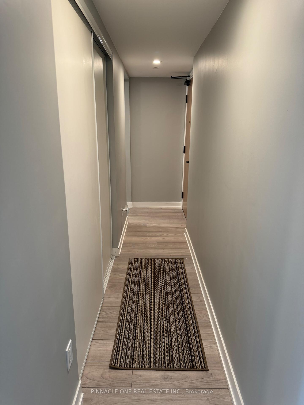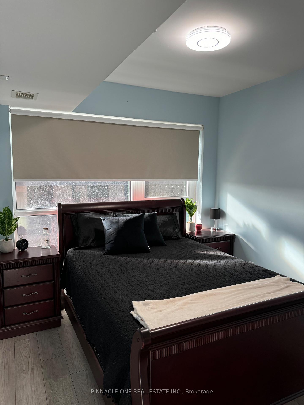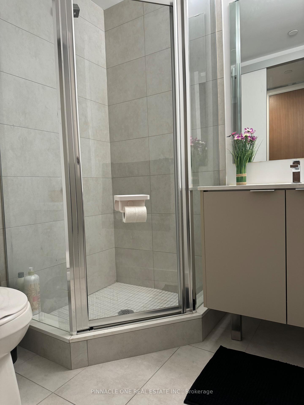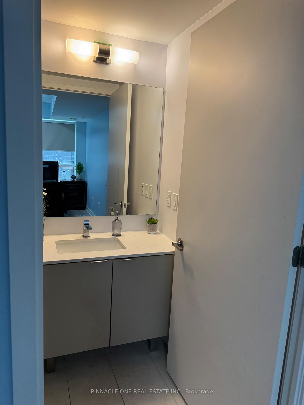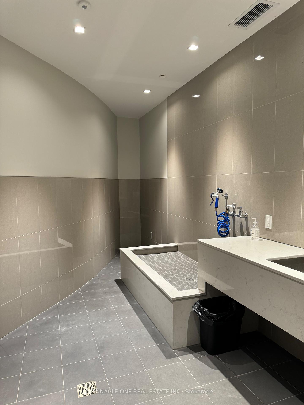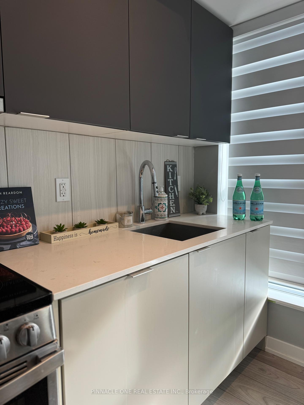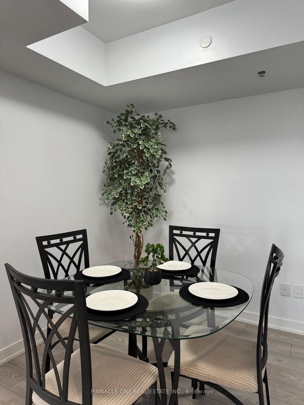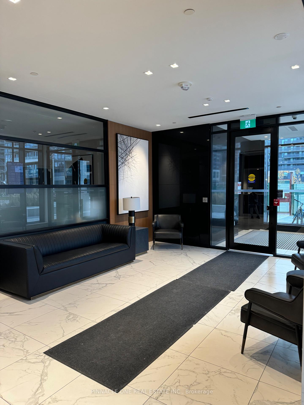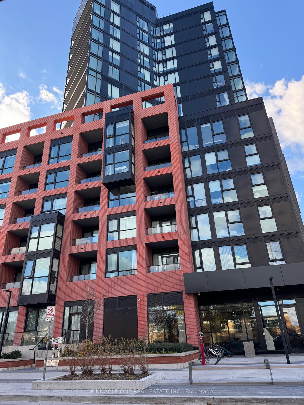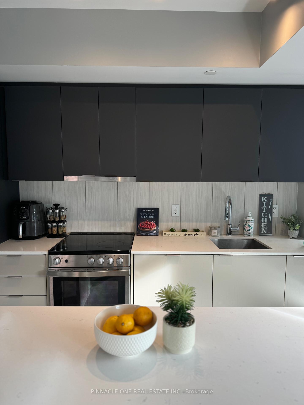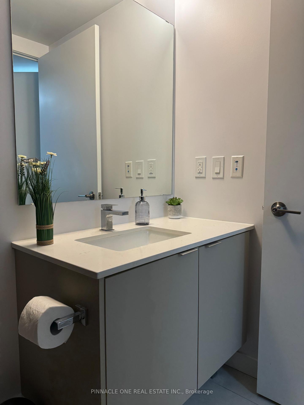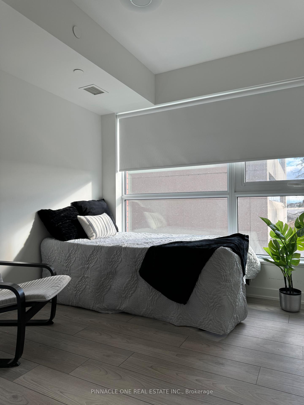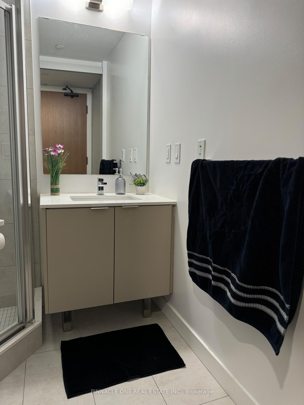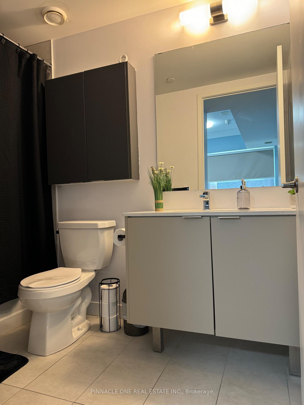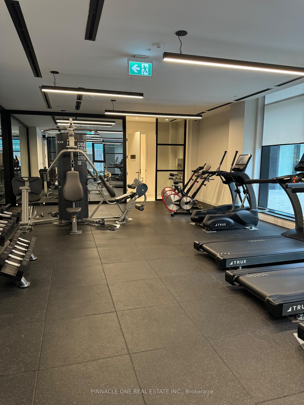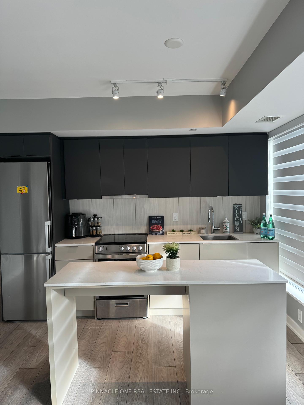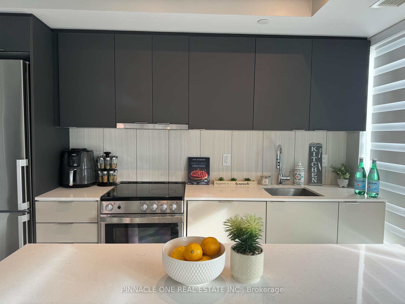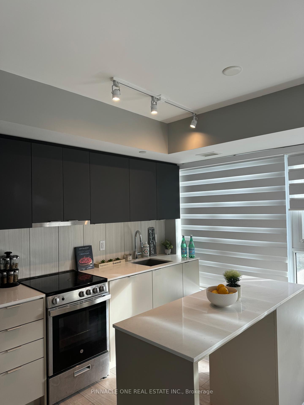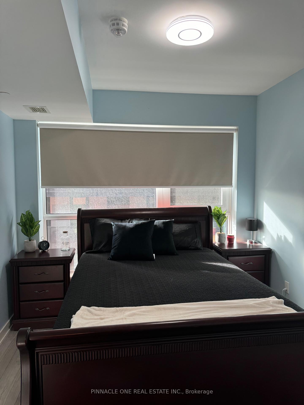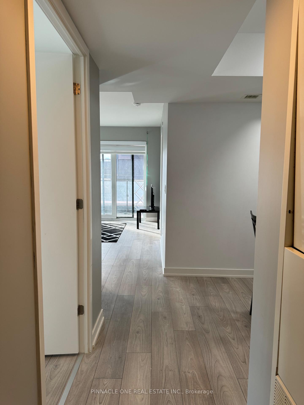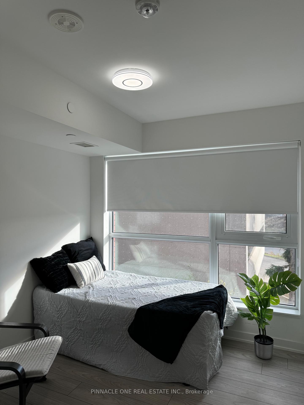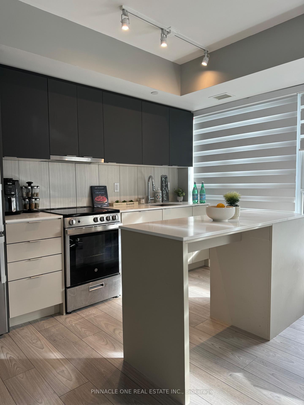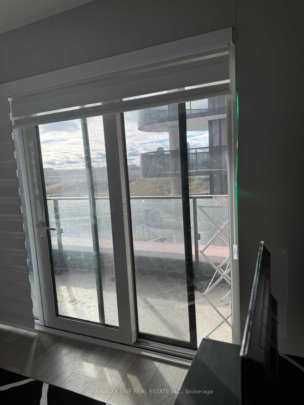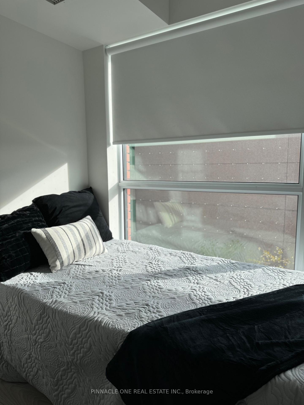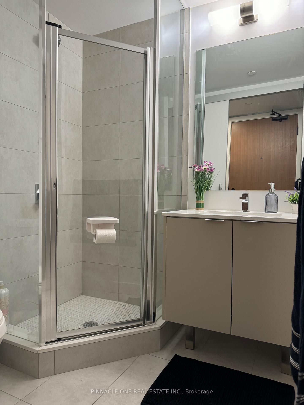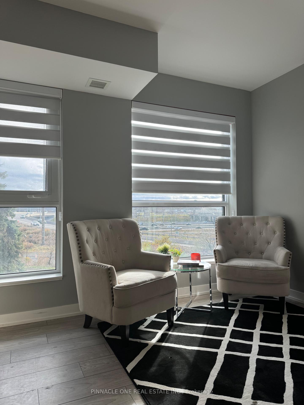$649,000
Available - For Sale
Listing ID: C10744202
8 Tippett Rd , Unit 321, Toronto, M3H 0E7, Ontario
| Welcome to this stunning, newly built 2-bedroom plus den condo with 884 sq ft of thoughtfully designed living space, featuring a bright open-concept layout and a sought-after split-bedroom floor plan. This corner unit is filled with natural light from large windows that showcase breathtaking, unobstructed views. Ideally located just minutes from Yorkdale Mall, Costco, major stores, and restaurants, it is directly across the street from Wilson Subway Station and within walking distance of all essentials. Commuters will appreciate easy access to Highway 401 and Allen Road. The building offers modern amenities, including a pet spa, 24-hour concierge, visitor parking, a guest suite, a gym, a splash pad, a kids' playroom, a BBQ area, a terrace, a games room, a Wi-Fi lounge, and a party room, providing the perfect blend of convenience, comfort, and style. |
| Price | $649,000 |
| Taxes: | $0.00 |
| Maintenance Fee: | 693.32 |
| Address: | 8 Tippett Rd , Unit 321, Toronto, M3H 0E7, Ontario |
| Province/State: | Ontario |
| Condo Corporation No | Toron |
| Level | 3 |
| Unit No | 19 |
| Directions/Cross Streets: | Dufferin/Wilson |
| Rooms: | 2 |
| Bedrooms: | 2 |
| Bedrooms +: | 1 |
| Kitchens: | 1 |
| Family Room: | Y |
| Basement: | None |
| Approximatly Age: | 0-5 |
| Property Type: | Condo Apt |
| Style: | Apartment |
| Exterior: | Brick, Concrete |
| Garage Type: | Underground |
| Garage(/Parking)Space: | 1.00 |
| Drive Parking Spaces: | 0 |
| Park #1 | |
| Parking Type: | Owned |
| Exposure: | W |
| Balcony: | Encl |
| Locker: | Common |
| Pet Permited: | Restrict |
| Approximatly Age: | 0-5 |
| Approximatly Square Footage: | 800-899 |
| Maintenance: | 693.32 |
| Common Elements Included: | Y |
| Building Insurance Included: | Y |
| Fireplace/Stove: | Y |
| Heat Source: | Gas |
| Heat Type: | Forced Air |
| Central Air Conditioning: | Central Air |
$
%
Years
This calculator is for demonstration purposes only. Always consult a professional
financial advisor before making personal financial decisions.
| Although the information displayed is believed to be accurate, no warranties or representations are made of any kind. |
| PINNACLE ONE REAL ESTATE INC. |
|
|
.jpg?src=Custom)
Dir:
416-548-7854
Bus:
416-548-7854
Fax:
416-981-7184
| Book Showing | Email a Friend |
Jump To:
At a Glance:
| Type: | Condo - Condo Apt |
| Area: | Toronto |
| Municipality: | Toronto |
| Neighbourhood: | Bathurst Manor |
| Style: | Apartment |
| Approximate Age: | 0-5 |
| Maintenance Fee: | $693.32 |
| Beds: | 2+1 |
| Baths: | 2 |
| Garage: | 1 |
| Fireplace: | Y |
Locatin Map:
Payment Calculator:
- Color Examples
- Green
- Black and Gold
- Dark Navy Blue And Gold
- Cyan
- Black
- Purple
- Gray
- Blue and Black
- Orange and Black
- Red
- Magenta
- Gold
- Device Examples

