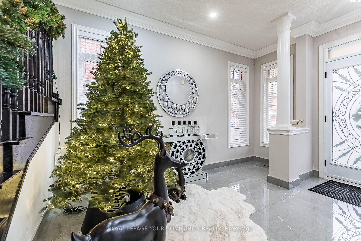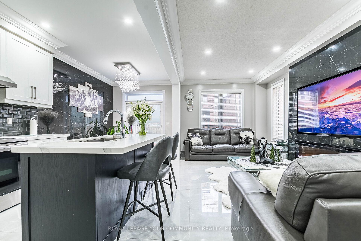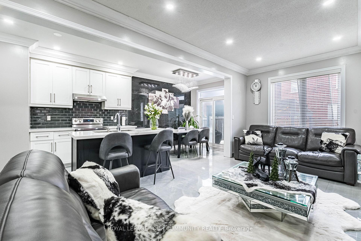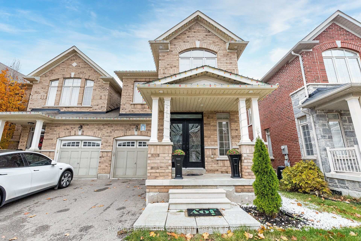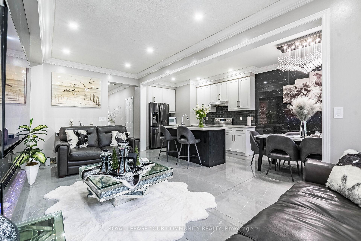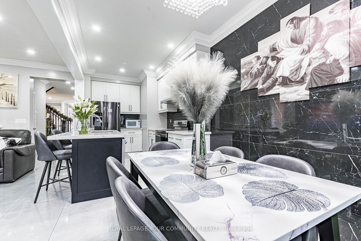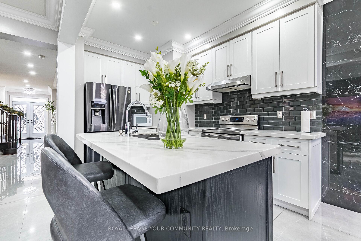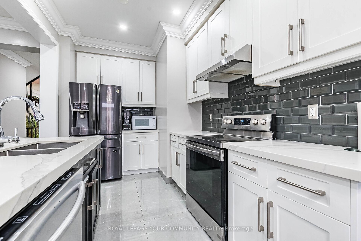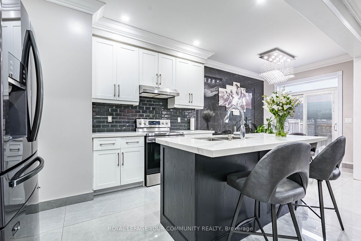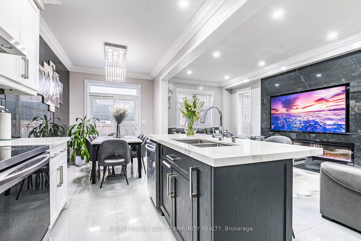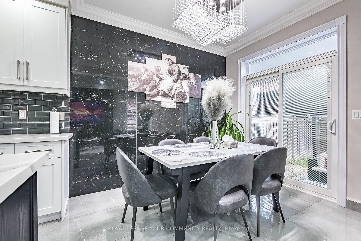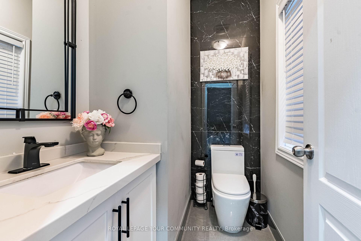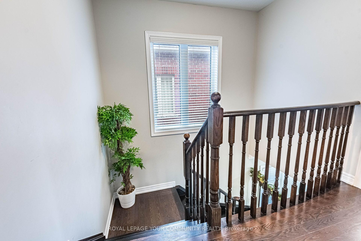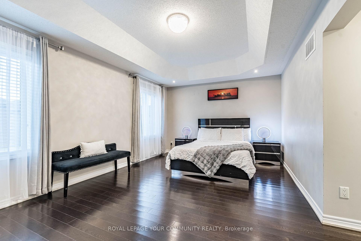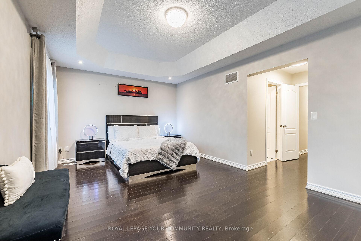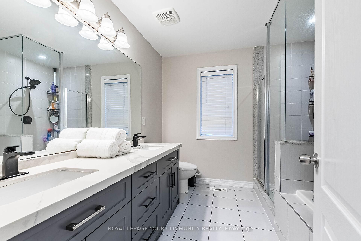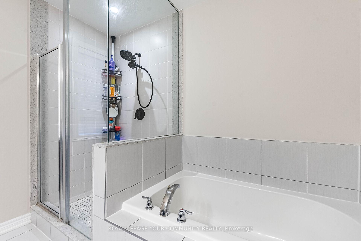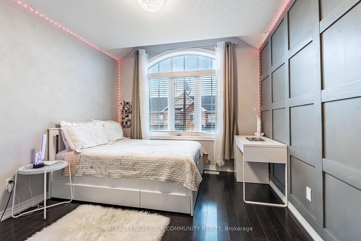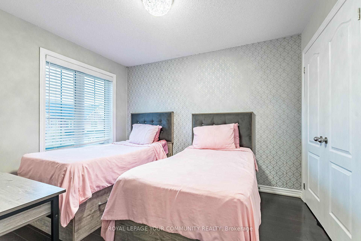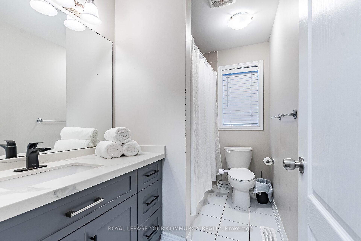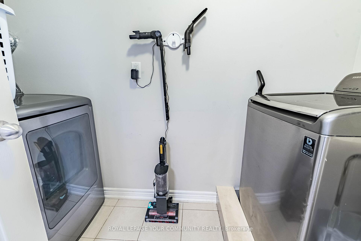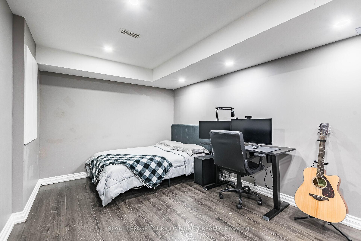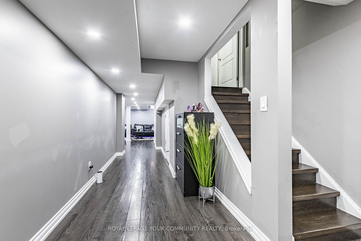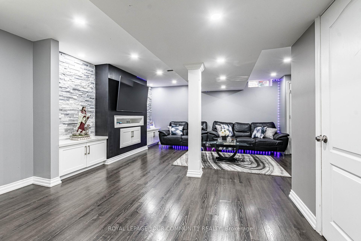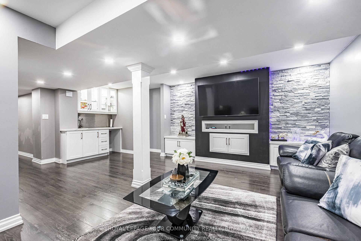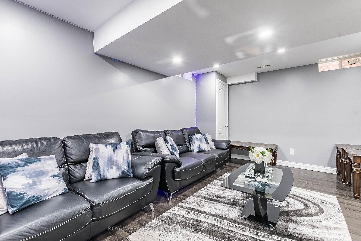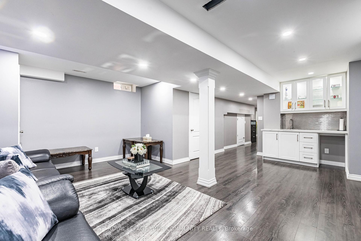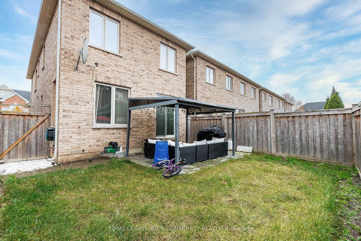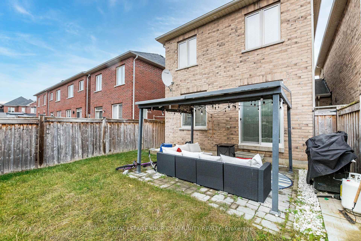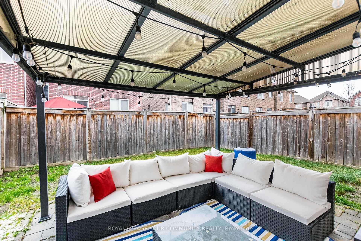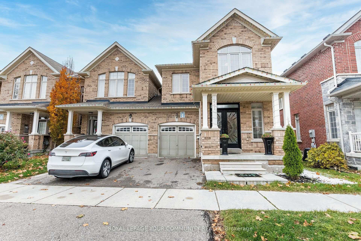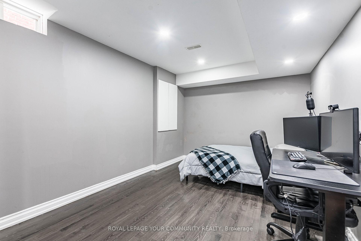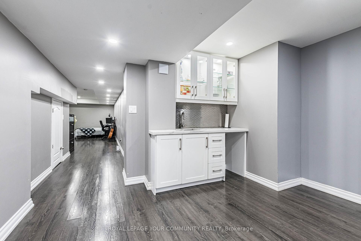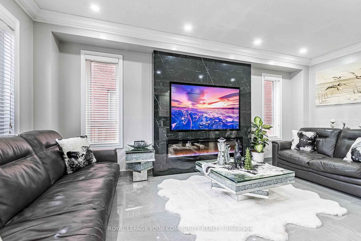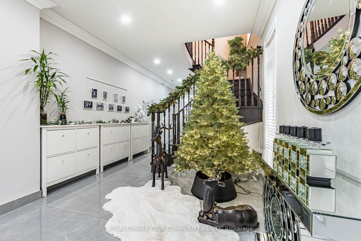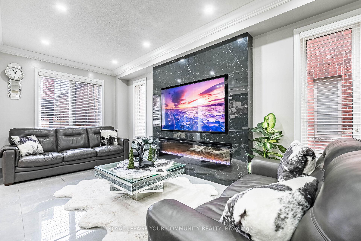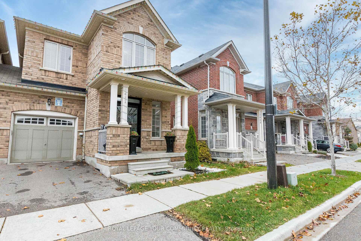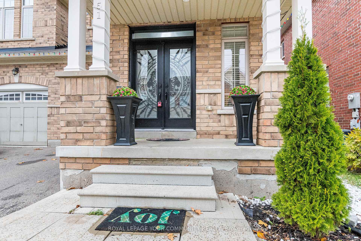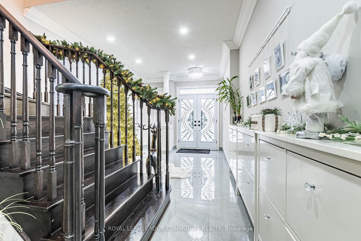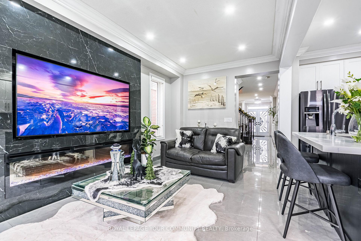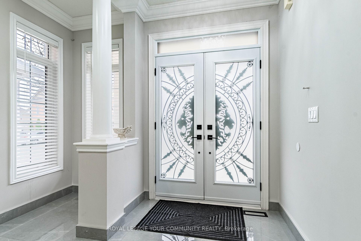$1,180,000
Available - For Sale
Listing ID: W10929417
1451 Bews Landing , Milton, L9T 8T8, Ontario
| This stunning end-unit townhouse feels like a semi-detached home, offering a bright and spacious open-concept design with a modern flow. The gourmet eat-in kitchen boasts elegant quartz countertops, porcelain backsplash, and high-end stainless steel appliances. The main floor features 9-foot ceilings and hardwood flooring throughout. The large master suite includes a luxurious 5-piece Ensuite and a walk-in closet. Conveniently located second-floor laundry. The backyard is perfect for entertaining with a brand-new interlock patio. The finished basement is an entertainer's dream, featuring a media/recreation room with a built-in bar and an eye-catching feature wall. |
| Extras: Fridge, Stove, Dishwasher, Range Hood, Washer & Dryer, Shelving Unit In 3rd Br, All Window B/I Coverings, All Elfs, Nest Thermostat. |
| Price | $1,180,000 |
| Taxes: | $4716.00 |
| Address: | 1451 Bews Landing , Milton, L9T 8T8, Ontario |
| Lot Size: | 27.66 x 85.30 (Feet) |
| Directions/Cross Streets: | James Snow/Trudeau |
| Rooms: | 8 |
| Bedrooms: | 3 |
| Bedrooms +: | |
| Kitchens: | 1 |
| Family Room: | Y |
| Basement: | Finished |
| Property Type: | Att/Row/Twnhouse |
| Style: | 2-Storey |
| Exterior: | Brick |
| Garage Type: | Built-In |
| (Parking/)Drive: | Front Yard |
| Drive Parking Spaces: | 1 |
| Pool: | None |
| Fireplace/Stove: | N |
| Heat Source: | Gas |
| Heat Type: | Forced Air |
| Central Air Conditioning: | Central Air |
| Sewers: | Sewers |
| Water: | Municipal |
$
%
Years
This calculator is for demonstration purposes only. Always consult a professional
financial advisor before making personal financial decisions.
| Although the information displayed is believed to be accurate, no warranties or representations are made of any kind. |
| ROYAL LEPAGE YOUR COMMUNITY REALTY |
|
|
.jpg?src=Custom)
Dir:
416-548-7854
Bus:
416-548-7854
Fax:
416-981-7184
| Virtual Tour | Book Showing | Email a Friend |
Jump To:
At a Glance:
| Type: | Freehold - Att/Row/Twnhouse |
| Area: | Halton |
| Municipality: | Milton |
| Neighbourhood: | Clarke |
| Style: | 2-Storey |
| Lot Size: | 27.66 x 85.30(Feet) |
| Tax: | $4,716 |
| Beds: | 3 |
| Baths: | 6 |
| Fireplace: | N |
| Pool: | None |
Locatin Map:
Payment Calculator:
- Color Examples
- Green
- Black and Gold
- Dark Navy Blue And Gold
- Cyan
- Black
- Purple
- Gray
- Blue and Black
- Orange and Black
- Red
- Magenta
- Gold
- Device Examples

