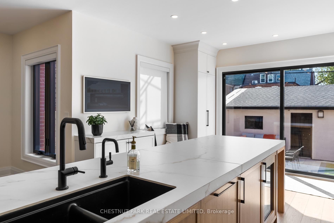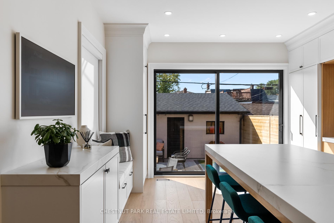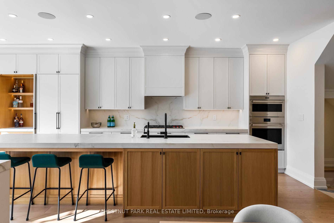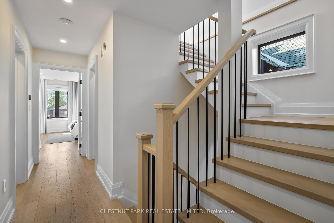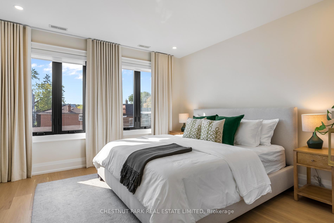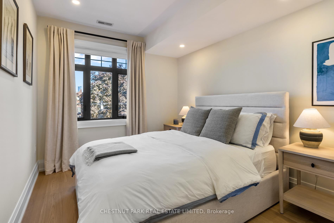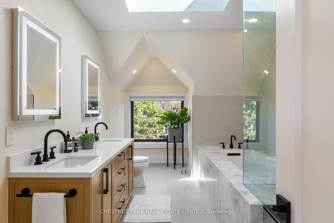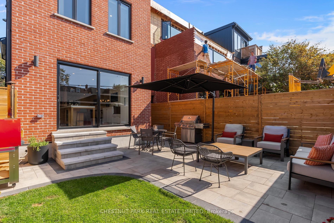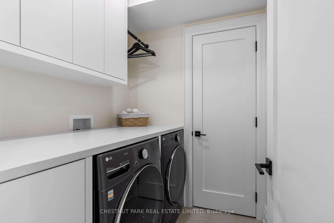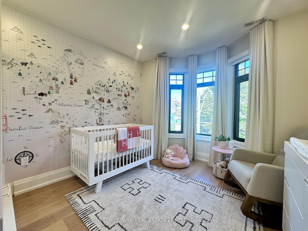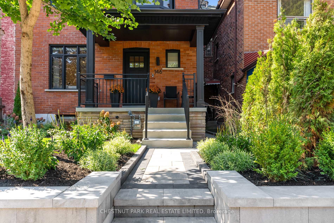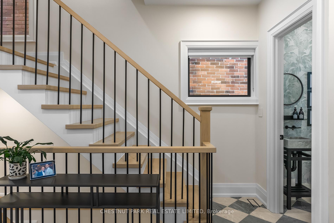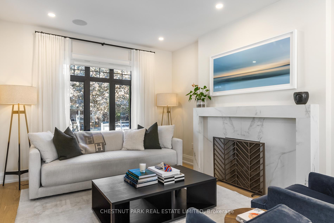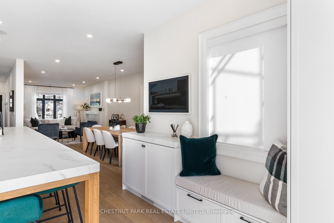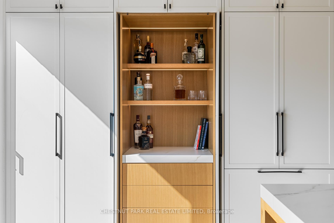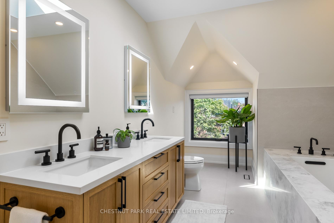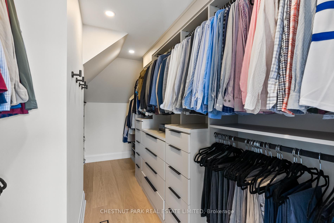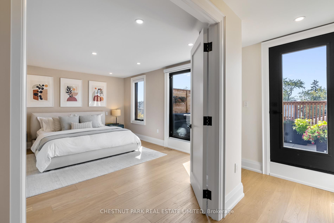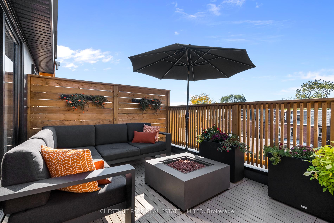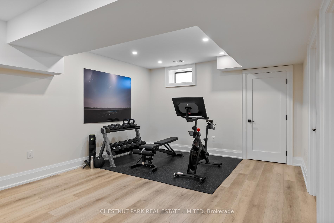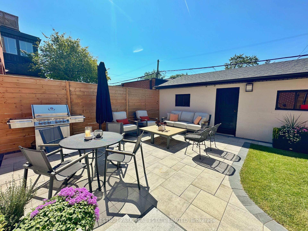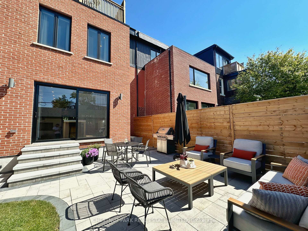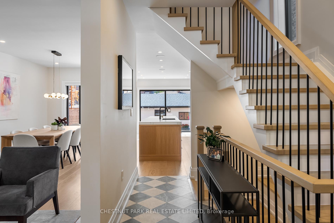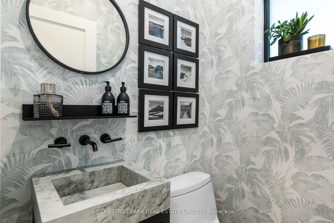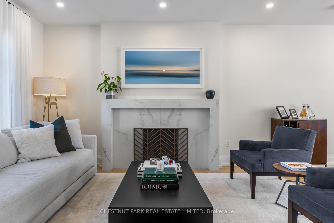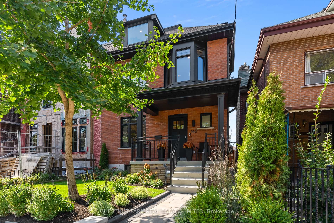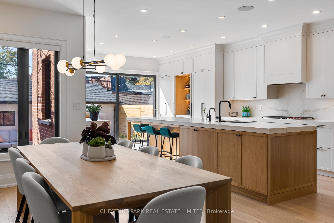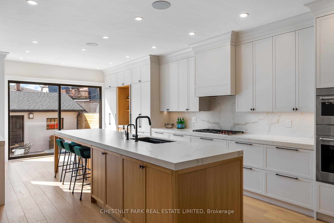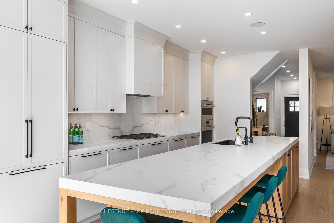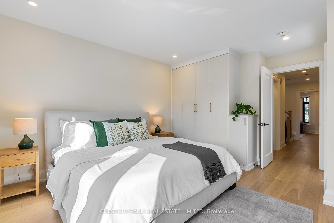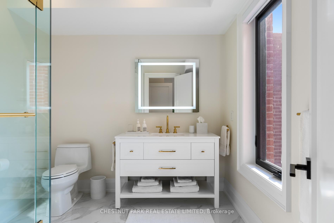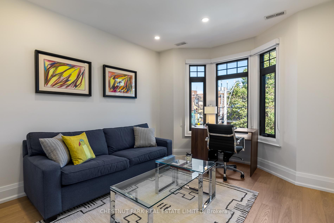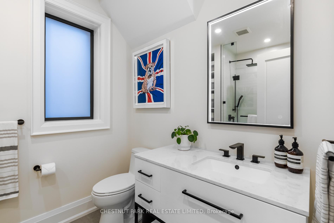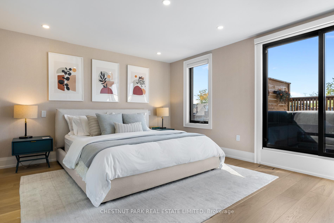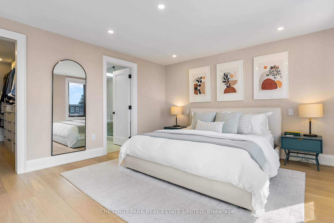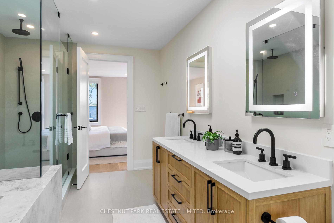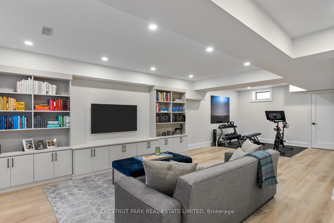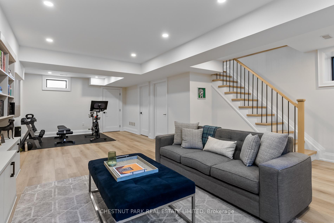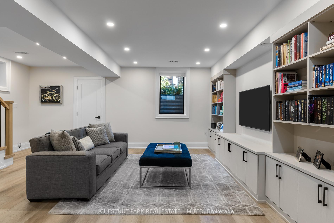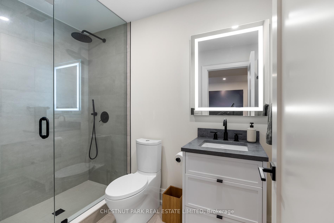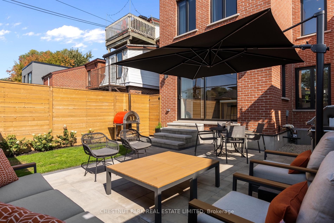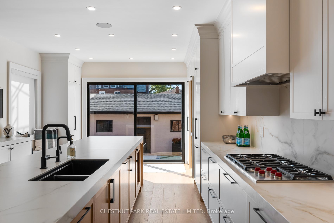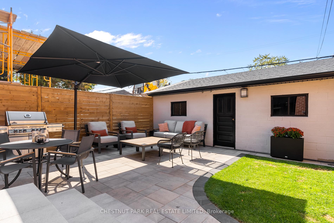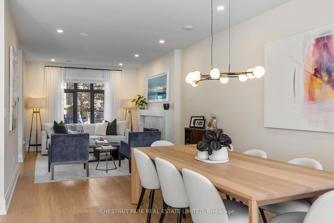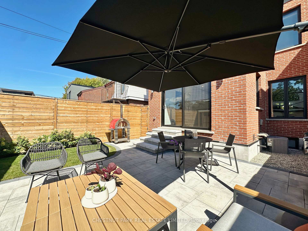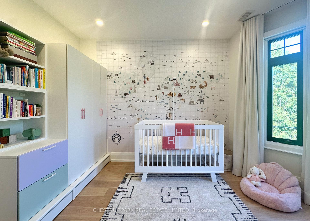$3,749,000
Available - For Sale
Listing ID: C9311035
146 Beatrice St , Toronto, M6J 2T3, Ontario
| Spectacular, fully-renovated home in the heart of Little Italy, perched atop Trinity Bellwoods Park. Set on a rare 25-foot-wide lot with over 3,600 sq. ft. of meticulously designed living space, this home seamlessly blends timeless charm with modern luxury. The open-concept layout features a chef-inspired kitchen with high-end Wolf & Miele appliances, complemented by a stunning 14-foot island perfect for entertaining. The second floor offers three spacious bedrooms, including a secondary primary with a spa-like ensuite and custom California Closets. Retreat to the third-floor primary suite, boasting a serene walk-in closet and a luxurious ensuite, complete with a soaker tub and double vanity. The west-facing rooftop terrace, outfitted with a gas fire pit, is the perfect spot to unwind and enjoy sunsets. The lower level offers 8-foot ceilings, custom built-ins, a 3-piece washroom, the ability to build a fifth bedroom, abundant storage, and rough-in for a second laundry room. Outside, the beautifully landscaped backyard offers a peaceful oasis in the city. A large garage off the laneway provides parking for two cars and additional storage. Enjoy modern conveniences with a fully integrated smart home system, controlling Lutron lighting, Sonos speakers, a smart lock, and RING cameras. Two independent AC and furnace systems ensure comfort on every level. |
| Extras: Check-out the Virtual Link for more details, photos and floor plans. |
| Price | $3,749,000 |
| Taxes: | $8154.00 |
| Assessment Year: | 2023 |
| Address: | 146 Beatrice St , Toronto, M6J 2T3, Ontario |
| Lot Size: | 25.00 x 102.59 (Feet) |
| Directions/Cross Streets: | College & Beatrice |
| Rooms: | 10 |
| Bedrooms: | 4 |
| Bedrooms +: | |
| Kitchens: | 1 |
| Family Room: | Y |
| Basement: | Finished |
| Approximatly Age: | 100+ |
| Property Type: | Semi-Detached |
| Style: | 3-Storey |
| Exterior: | Brick |
| Garage Type: | Detached |
| (Parking/)Drive: | None |
| Drive Parking Spaces: | 2 |
| Pool: | None |
| Approximatly Age: | 100+ |
| Approximatly Square Footage: | 2500-3000 |
| Property Features: | Arts Centre, Hospital, Library, Park, Place Of Worship, Rec Centre |
| Fireplace/Stove: | Y |
| Heat Source: | Gas |
| Heat Type: | Forced Air |
| Central Air Conditioning: | Central Air |
| Laundry Level: | Upper |
| Sewers: | Sewers |
| Water: | Municipal |
| Utilities-Cable: | Y |
| Utilities-Hydro: | Y |
| Utilities-Gas: | Y |
$
%
Years
This calculator is for demonstration purposes only. Always consult a professional
financial advisor before making personal financial decisions.
| Although the information displayed is believed to be accurate, no warranties or representations are made of any kind. |
| CHESTNUT PARK REAL ESTATE LIMITED |
|
|
.jpg?src=Custom)
Dir:
416-548-7854
Bus:
416-548-7854
Fax:
416-981-7184
| Virtual Tour | Book Showing | Email a Friend |
Jump To:
At a Glance:
| Type: | Freehold - Semi-Detached |
| Area: | Toronto |
| Municipality: | Toronto |
| Neighbourhood: | Trinity-Bellwoods |
| Style: | 3-Storey |
| Lot Size: | 25.00 x 102.59(Feet) |
| Approximate Age: | 100+ |
| Tax: | $8,154 |
| Beds: | 4 |
| Baths: | 5 |
| Fireplace: | Y |
| Pool: | None |
Locatin Map:
Payment Calculator:
- Color Examples
- Green
- Black and Gold
- Dark Navy Blue And Gold
- Cyan
- Black
- Purple
- Gray
- Blue and Black
- Orange and Black
- Red
- Magenta
- Gold
- Device Examples

