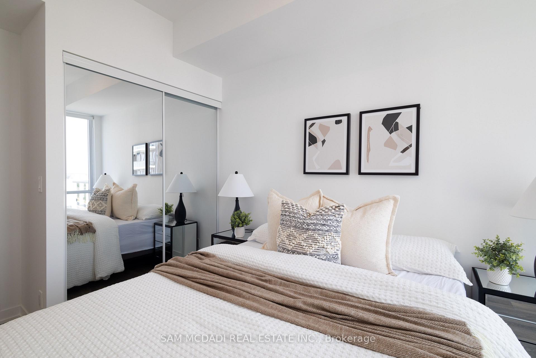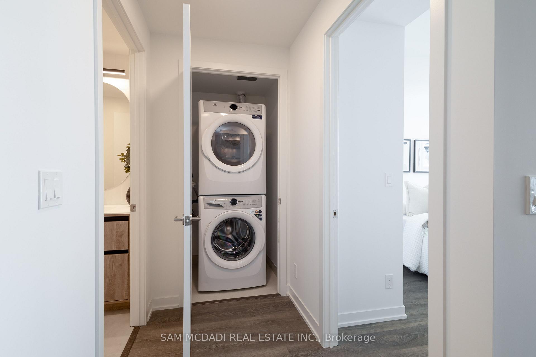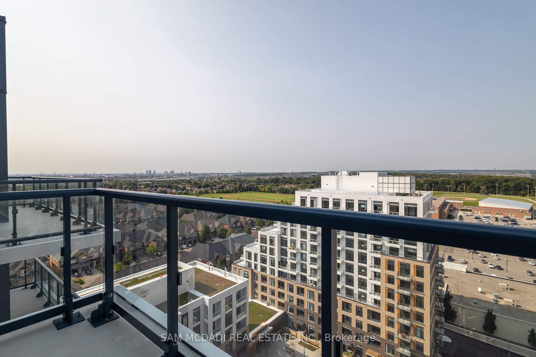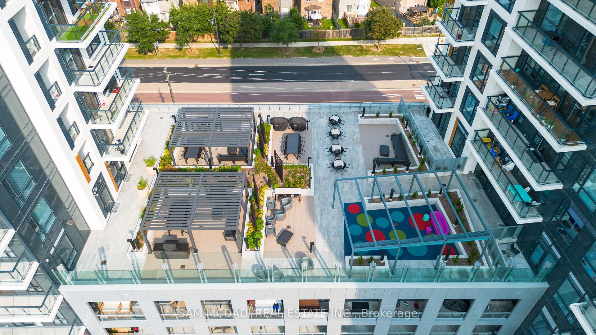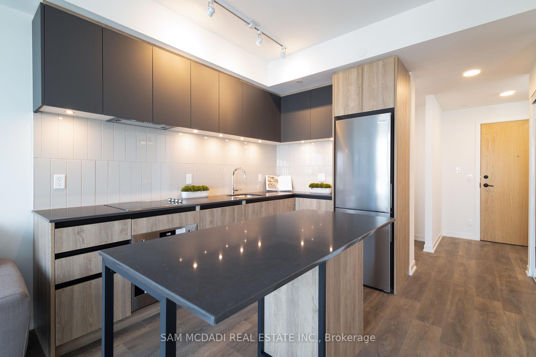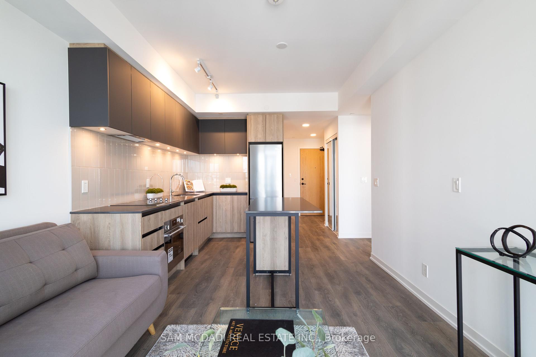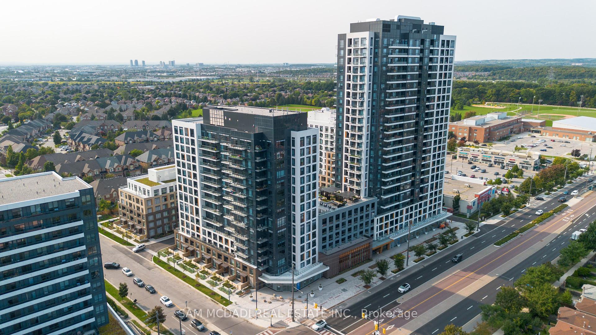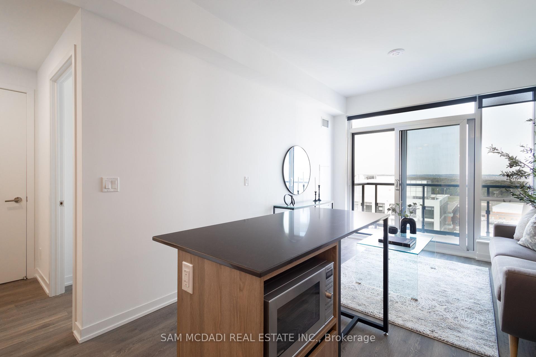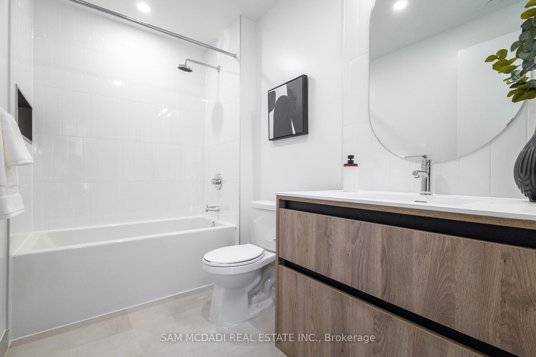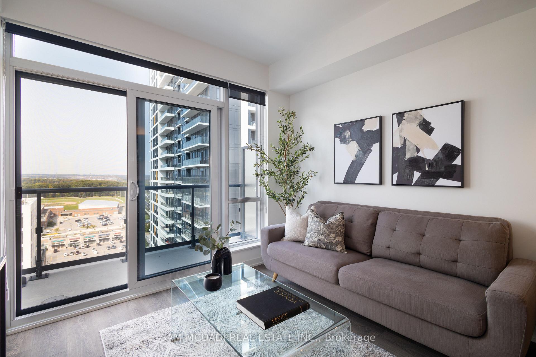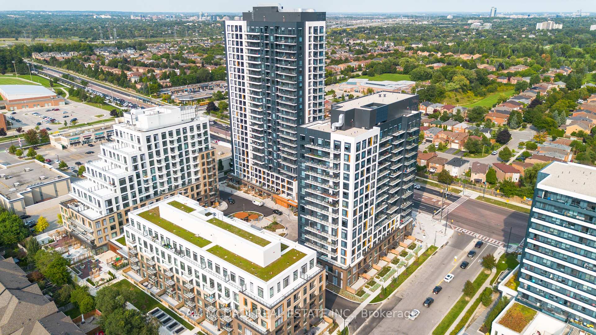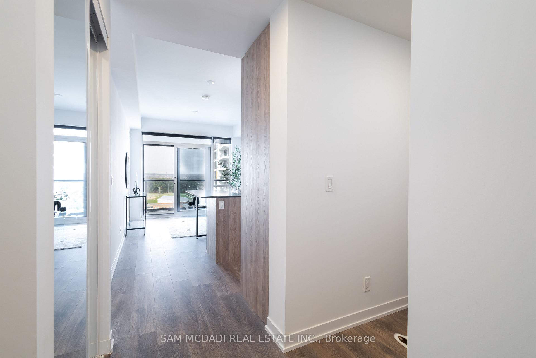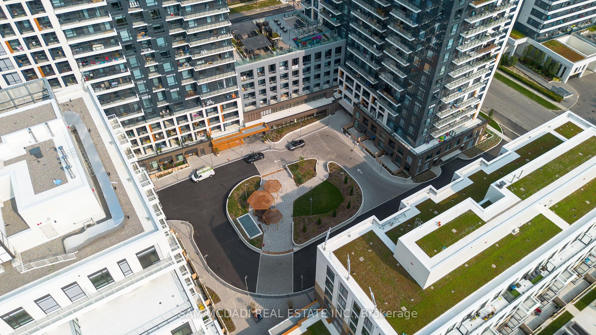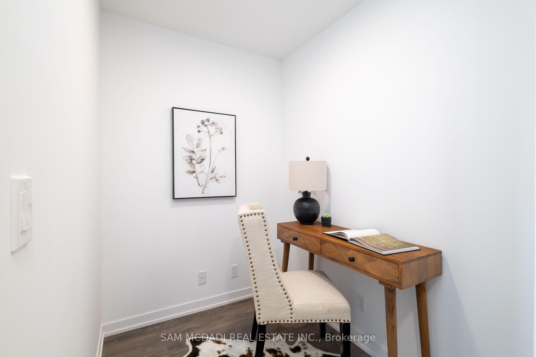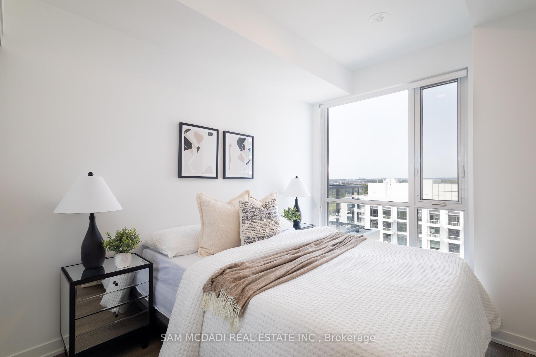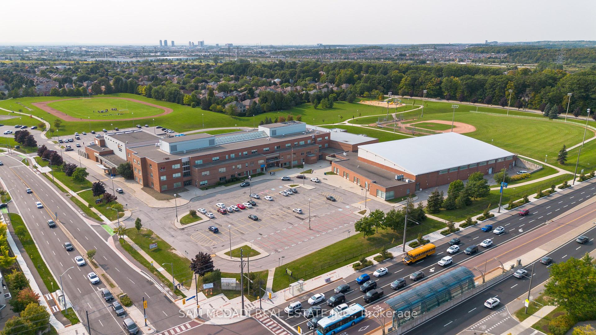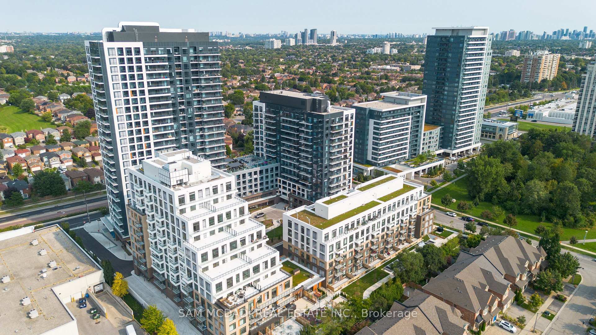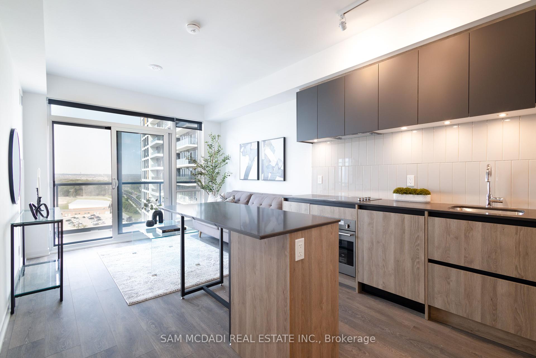$599,000
Available - For Sale
Listing ID: N11196086
7950 Bathurst St , Unit 1525, Vaughan, L4J 0B8, Ontario
| Newly built condo apartment located in the desirable Thornhill community. The lovely 1+ 1 interior boasts an open concept interior that combines all the living spaces. Spacious kitchen with stainless steel appliances, center island, subway backsplash, and pot lights. North facing balcony accessible from the living room. Gleaming laminate hardwood floors throughout with smooth ceilings. Good size den, ideal for working from home. This unit also comes equipped with 1 underground parking spot and 1 locker. Superb location nearby all amenities including Promenade mall, Walmart, shops, cafes, restaurants, schools, parks, and more. Easy access to Hwy 7/407. |
| Price | $599,000 |
| Taxes: | $0.00 |
| Maintenance Fee: | 420.12 |
| Address: | 7950 Bathurst St , Unit 1525, Vaughan, L4J 0B8, Ontario |
| Province/State: | Ontario |
| Condo Corporation No | YRSCC |
| Level | 15 |
| Unit No | 25 |
| Locker No | P225 |
| Directions/Cross Streets: | Bathurst St & Centre St |
| Rooms: | 4 |
| Bedrooms: | 1 |
| Bedrooms +: | 1 |
| Kitchens: | 1 |
| Family Room: | N |
| Basement: | None |
| Approximatly Age: | New |
| Property Type: | Condo Apt |
| Style: | Apartment |
| Exterior: | Concrete |
| Garage Type: | Underground |
| Garage(/Parking)Space: | 1.00 |
| Drive Parking Spaces: | 0 |
| Park #1 | |
| Parking Spot: | 433 |
| Parking Type: | Owned |
| Legal Description: | P2 |
| Exposure: | N |
| Balcony: | Open |
| Locker: | Owned |
| Pet Permited: | Restrict |
| Approximatly Age: | New |
| Approximatly Square Footage: | 500-599 |
| Building Amenities: | Concierge, Gym, Rooftop Deck/Garden, Visitor Parking |
| Property Features: | Golf, Park, Public Transit, Rec Centre, School |
| Maintenance: | 420.12 |
| Common Elements Included: | Y |
| Parking Included: | Y |
| Building Insurance Included: | Y |
| Fireplace/Stove: | N |
| Heat Source: | Gas |
| Heat Type: | Forced Air |
| Central Air Conditioning: | Central Air |
| Ensuite Laundry: | Y |
| Elevator Lift: | Y |
$
%
Years
This calculator is for demonstration purposes only. Always consult a professional
financial advisor before making personal financial decisions.
| Although the information displayed is believed to be accurate, no warranties or representations are made of any kind. |
| SAM MCDADI REAL ESTATE INC. |
|
|
.jpg?src=Custom)
Dir:
416-548-7854
Bus:
416-548-7854
Fax:
416-981-7184
| Virtual Tour | Book Showing | Email a Friend |
Jump To:
At a Glance:
| Type: | Condo - Condo Apt |
| Area: | York |
| Municipality: | Vaughan |
| Neighbourhood: | Beverley Glen |
| Style: | Apartment |
| Approximate Age: | New |
| Maintenance Fee: | $420.12 |
| Beds: | 1+1 |
| Baths: | 1 |
| Garage: | 1 |
| Fireplace: | N |
Locatin Map:
Payment Calculator:
- Color Examples
- Green
- Black and Gold
- Dark Navy Blue And Gold
- Cyan
- Black
- Purple
- Gray
- Blue and Black
- Orange and Black
- Red
- Magenta
- Gold
- Device Examples

