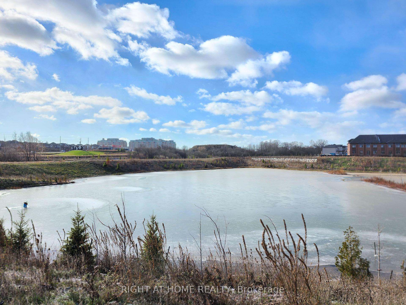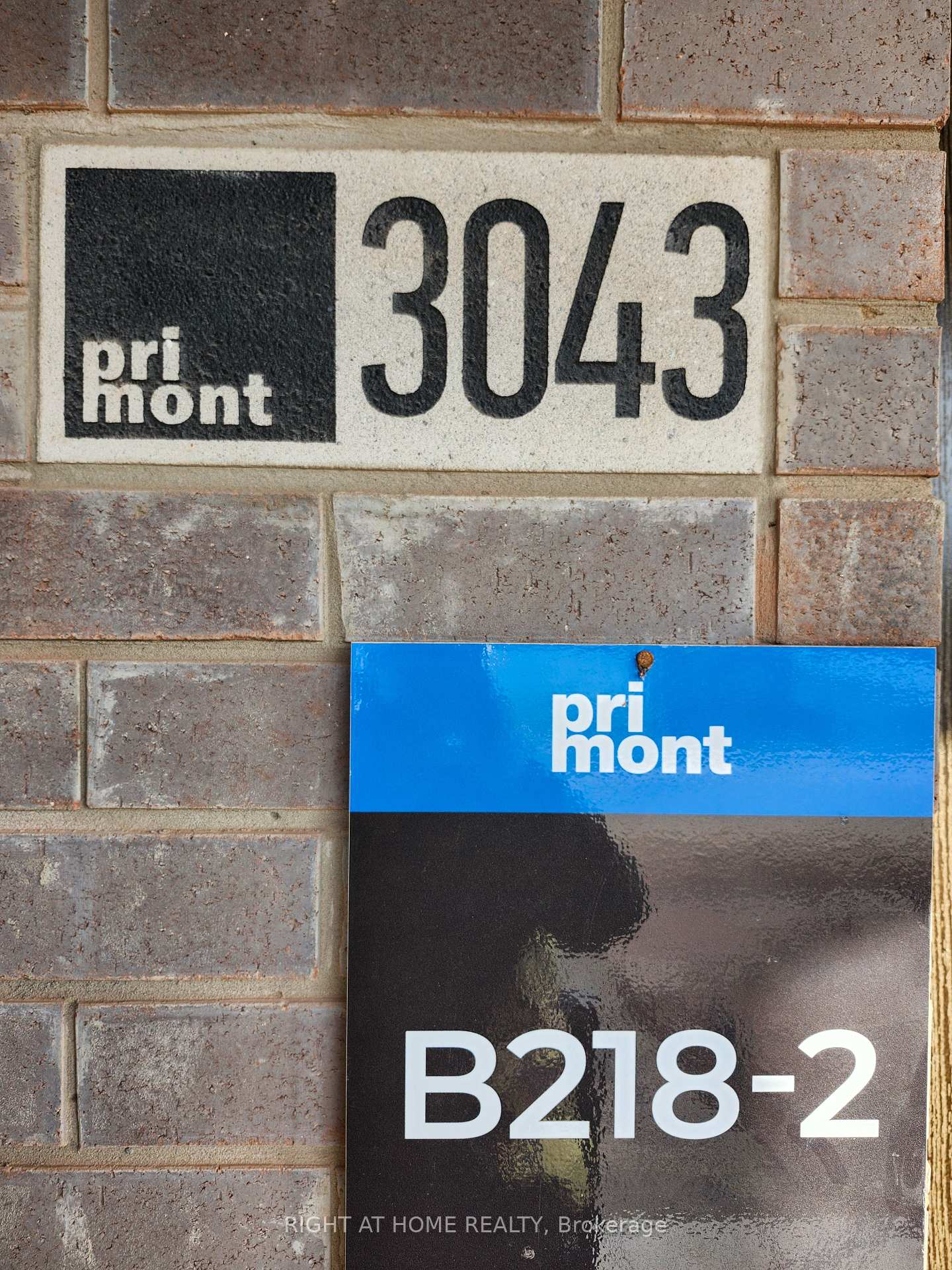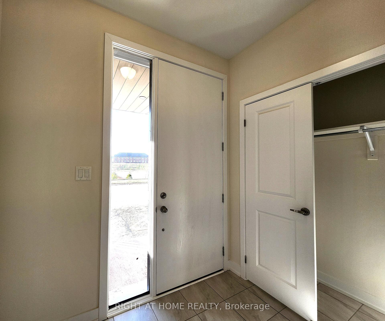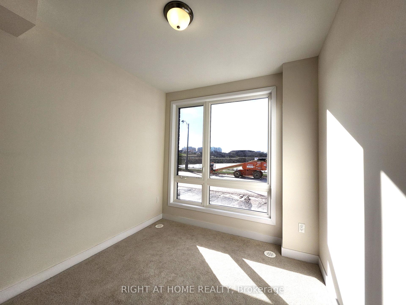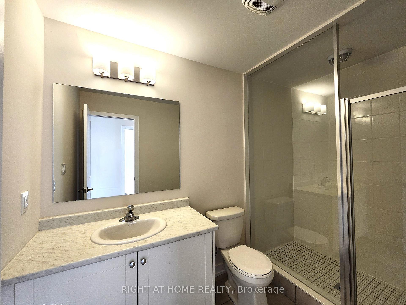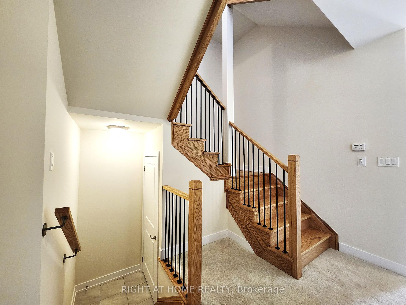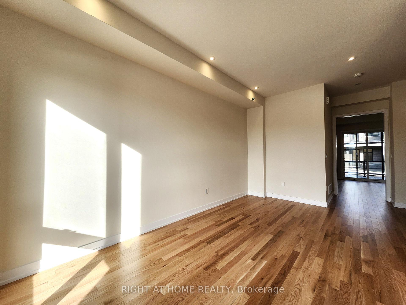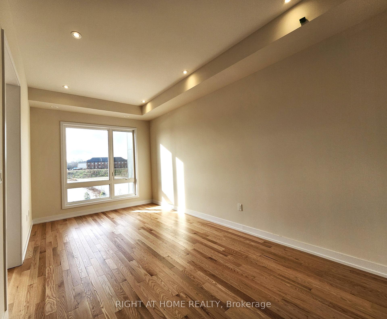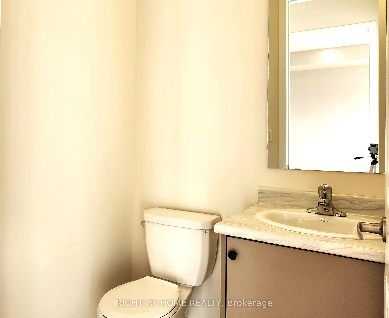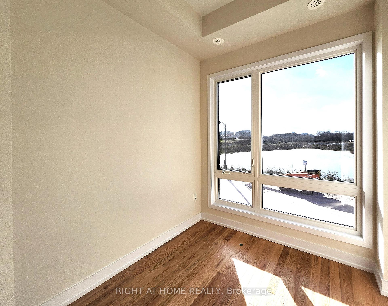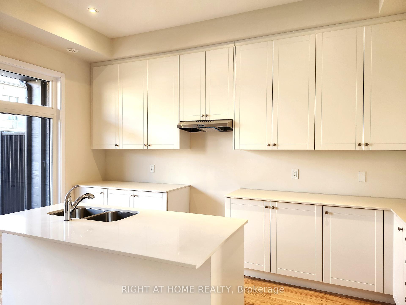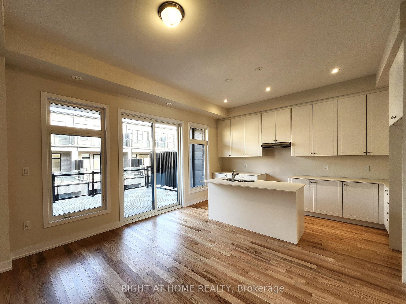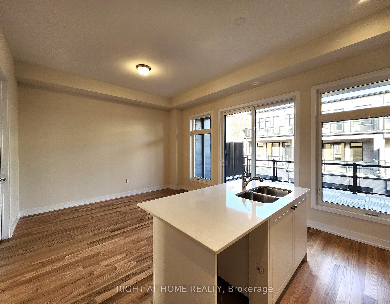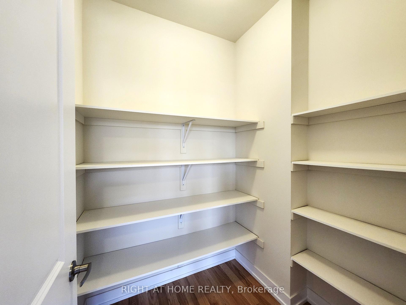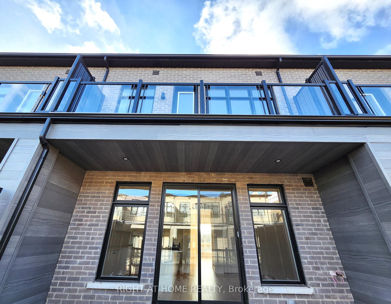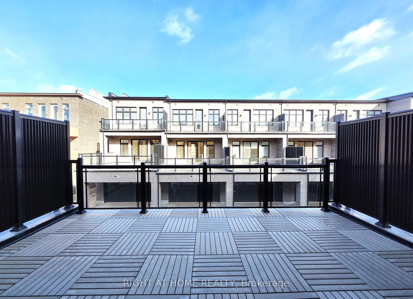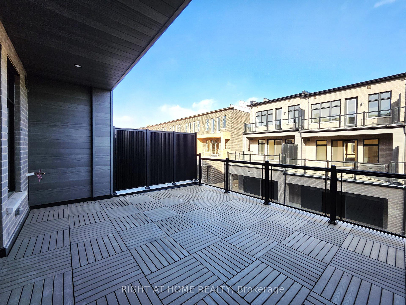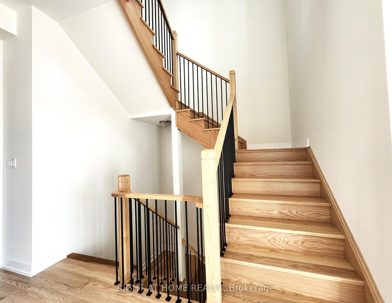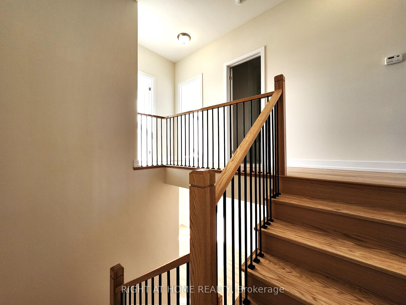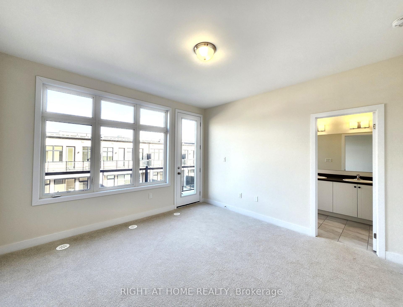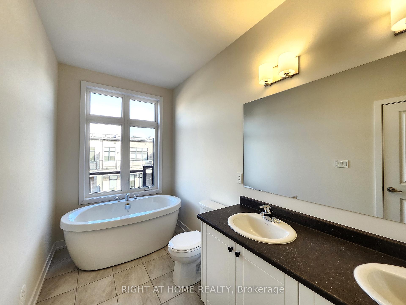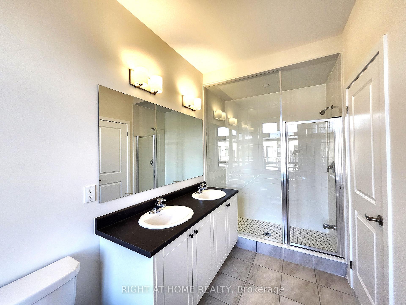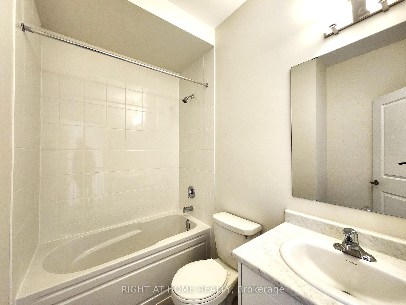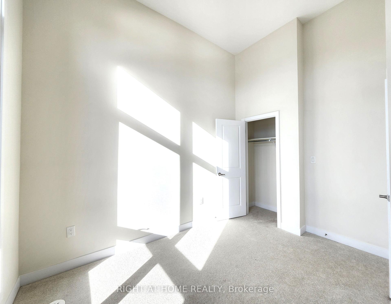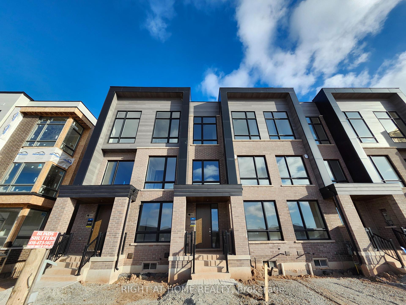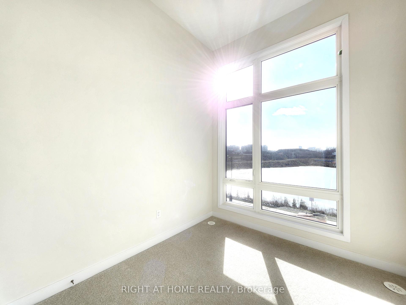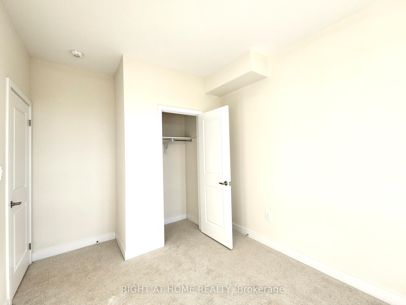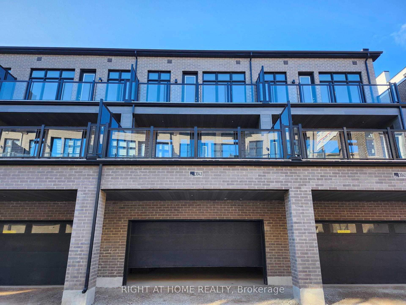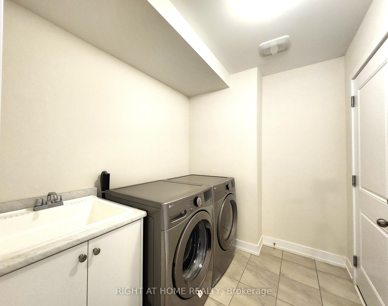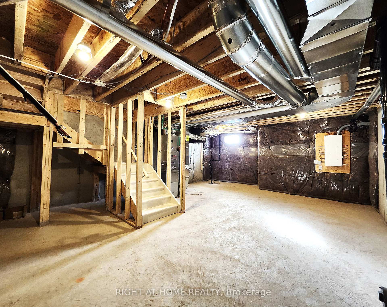$3,850
Available - For Rent
Listing ID: W11893549
3043 Meadowridge Dr , Oakville, L6H 7Z5, Ontario
| EXCEPTIONAL PRIMONT TOWNHOME in OAKVILLE'S NEWEST COMMUNITY: Iroquois Ridge North ! Welcome to this Brand New Never Lived modern 3-story Townhome offering over 2,100 sq ft with 4 Bedrooms+ Office & 3.5 bathrooms. Nature At Your Front Door ! Situated Facing A Large Tranquil Pond from Living room and Bedrooms. This ultra-modern home blends style and functionality. The ground level offers a bedroom, full bathroom, and laundry and access to 2 car garage for added convenience. On the second floor, enjoy a bright open-concept family room with upgraded flooring facing clear pond view, a modern eat-in kitchen with a center island, and a spacious living/dining room that opens to a large deck covered balcony. Brand new stainless steel appliances included! A dedicated office with french door and wood stairs with upgraded spindles.The 3rd level offers a primary bedroom with a walk-out to an additional spacious terrace, a luxurious 6-piece ensuite with a stand-alone tub, large glass shower, and walk-in closet. Two generous bedrooms with 12 height ceiling facing beautiful pond view.Convenient access to QEW, 403 & 407 as well as grocery, shopping, hospital, community Centre and parks. Dont miss this fantastic leasing opportunity. |
| Extras: Landlord will install the window covering. |
| Price | $3,850 |
| DOM | 7 |
| Payment Frequency: | Monthly |
| Payment Method: | Cheque |
| Rental Application Required: | Y |
| Deposit Required: | Y |
| Credit Check: | Y |
| Employment Letter | Y |
| Lease Agreement | Y |
| References Required: | Y |
| Occupancy by: | Vacant |
| Address: | 3043 Meadowridge Dr , Oakville, L6H 7Z5, Ontario |
| Lot Size: | 25.62 x 68.90 (Feet) |
| Directions/Cross Streets: | Dundas/Meadowridge |
| Rooms: | 12 |
| Rooms +: | 1 |
| Bedrooms: | 4 |
| Bedrooms +: | 1 |
| Kitchens: | 1 |
| Family Room: | Y |
| Basement: | Full, Unfinished |
| Furnished: | N |
| Approximatly Age: | New |
| Property Type: | Att/Row/Twnhouse |
| Style: | 3-Storey |
| Exterior: | Alum Siding, Brick |
| Garage Type: | Built-In |
| (Parking/)Drive: | Other |
| Drive Parking Spaces: | 0 |
| Pool: | None |
| Private Entrance: | Y |
| Approximatly Age: | New |
| Approximatly Square Footage: | 2000-2500 |
| Parking Included: | Y |
| Fireplace/Stove: | N |
| Heat Source: | Gas |
| Heat Type: | Forced Air |
| Central Air Conditioning: | Central Air |
| Laundry Level: | Main |
| Sewers: | Sewers |
| Water: | Municipal |
| Although the information displayed is believed to be accurate, no warranties or representations are made of any kind. |
| RIGHT AT HOME REALTY |
|
|
.jpg?src=Custom)
JEFF JAEWOONG CHOI
Broker
Dir:
416-720-3526
| Book Showing | Email a Friend |
Jump To:
At a Glance:
| Type: | Freehold - Att/Row/Twnhouse |
| Area: | Halton |
| Municipality: | Oakville |
| Neighbourhood: | Iroquois Ridge North |
| Style: | 3-Storey |
| Lot Size: | 25.62 x 68.90(Feet) |
| Approximate Age: | New |
| Beds: | 4+1 |
| Baths: | 4 |
| Fireplace: | N |
| Pool: | None |
Locatin Map:
- Color Examples
- Green
- Black and Gold
- Dark Navy Blue And Gold
- Cyan
- Black
- Purple
- Gray
- Blue and Black
- Orange and Black
- Red
- Magenta
- Gold
- Device Examples

