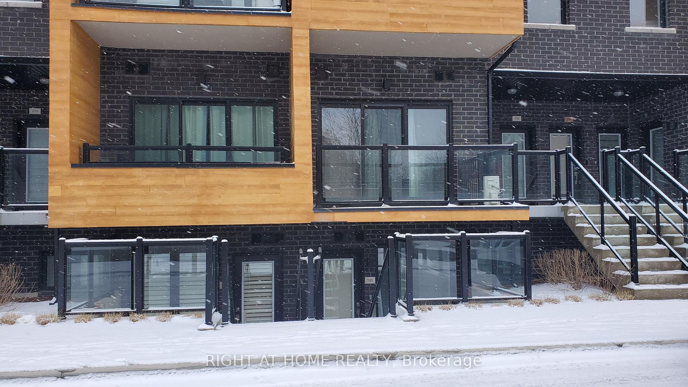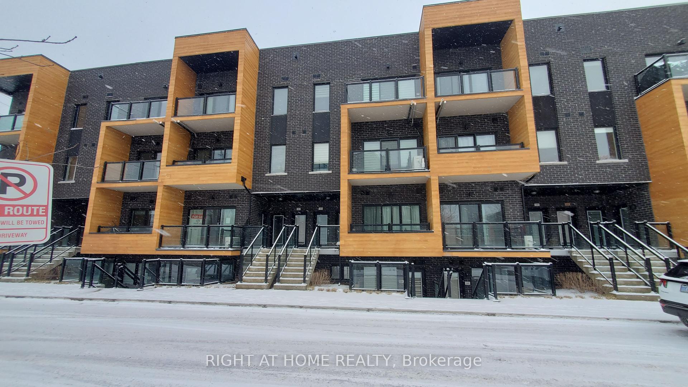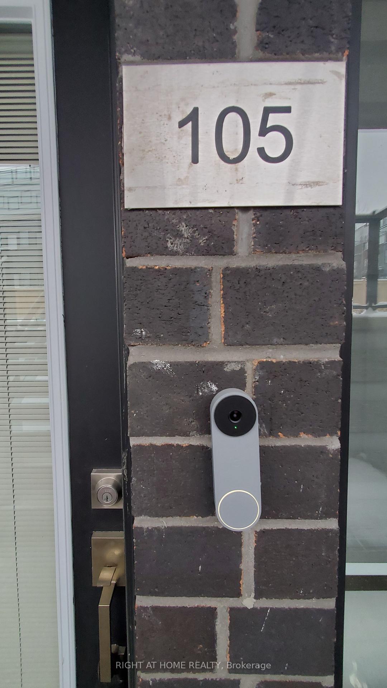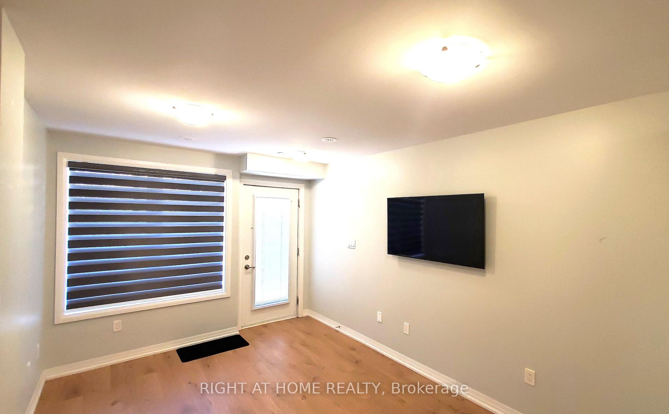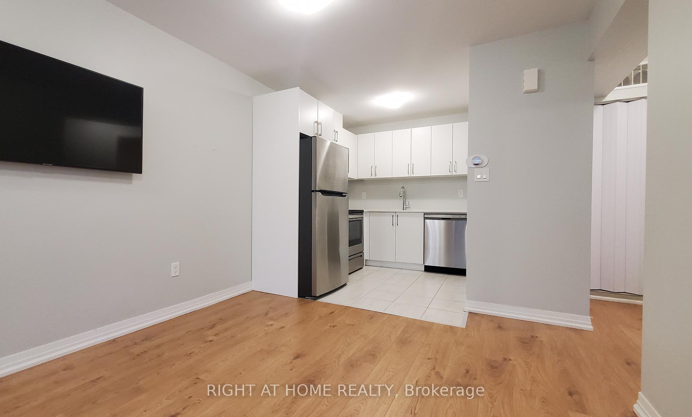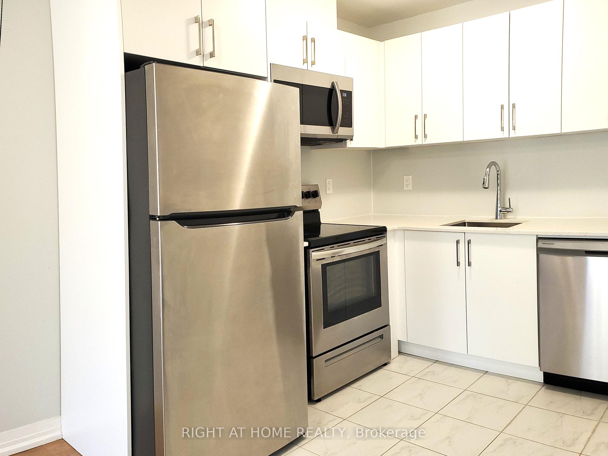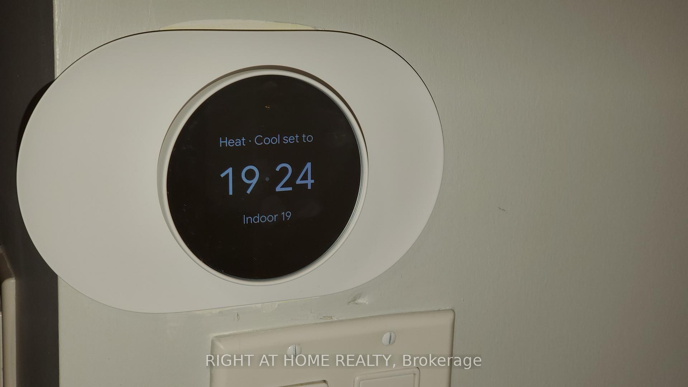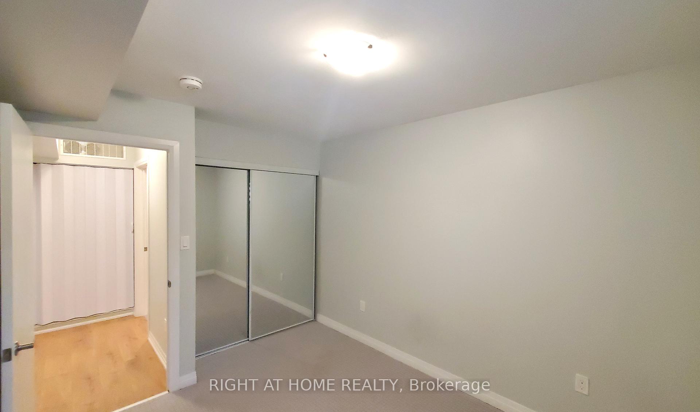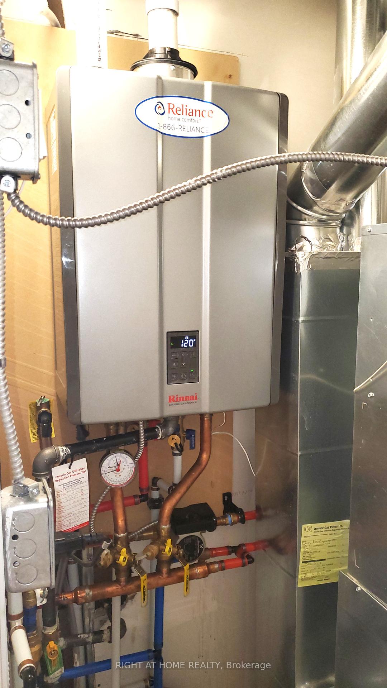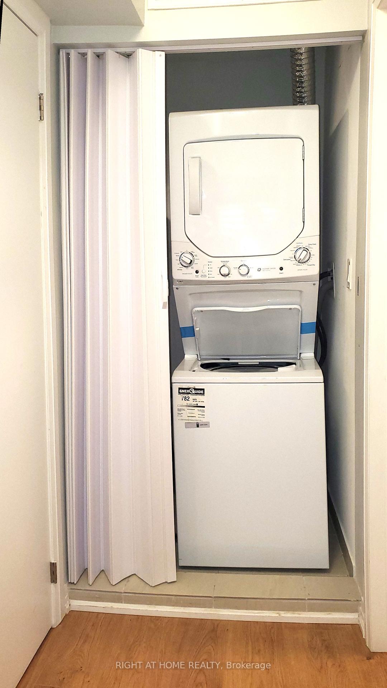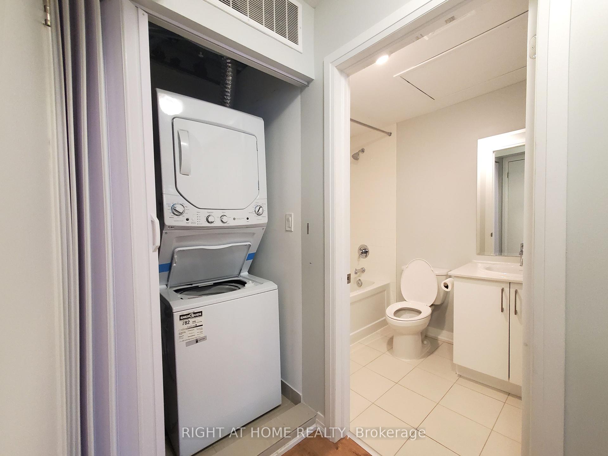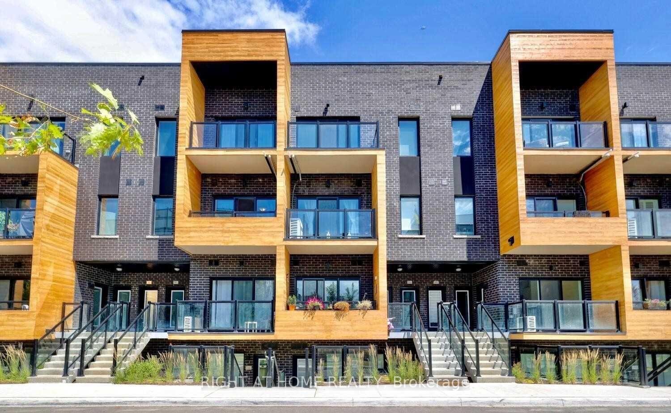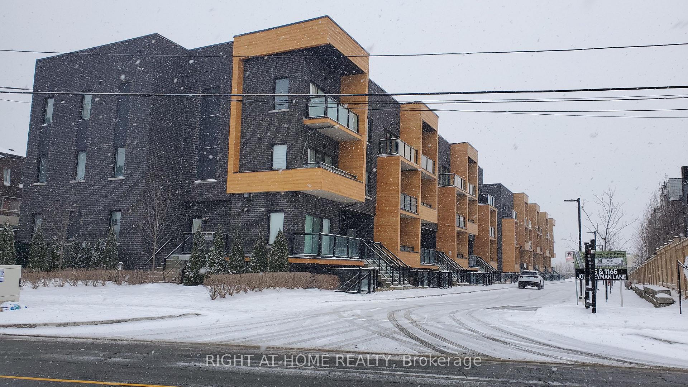$495,000
Available - For Sale
Listing ID: W11927037
1165 Journeyman Lane , Unit 105, Mississauga, L5J 0B6, Ontario
| This cozy and bright one-bedroom unit in just 2 yrs old Townhouse Complex is a great opportunity for a first time buyers or a seasoned investors. Open concept Floor Plan with wide plank Laminate Flooring in Living and Dining. Modern Kitchen with all Stainless Steel Appliances including Range Hood Microwave. Quartz Countertops in Kitchen and Washroom. Ensuite Laundry. Spacious Primary Bedroom with double closet. The GO at your doorstep to Union Station in 25 Minutes. Shops, Restaurants and Parks abound only a short stroll out your door. Close to QEW, Rattray Marsh and Jack Darling Parks. This inspired residential Townhome will suit your urban lifestyle just perfectly ! |
| Price | $495,000 |
| Taxes: | $2641.00 |
| Maintenance Fee: | 226.90 |
| Occupancy by: | Vacant |
| Address: | 1165 Journeyman Lane , Unit 105, Mississauga, L5J 0B6, Ontario |
| Province/State: | Ontario |
| Property Management | Cheval Property Management |
| Condo Corporation No | PSCC |
| Level | 1 |
| Unit No | 5 |
| Directions/Cross Streets: | Southdown & Bromsgrove |
| Rooms: | 4 |
| Bedrooms: | 1 |
| Bedrooms +: | |
| Kitchens: | 1 |
| Family Room: | N |
| Basement: | None |
| Approximatly Age: | 0-5 |
| Property Type: | Condo Townhouse |
| Style: | Stacked Townhse |
| Exterior: | Brick |
| Garage Type: | Underground |
| Garage(/Parking)Space: | 1.00 |
| Drive Parking Spaces: | 0 |
| Park #1 | |
| Parking Type: | Owned |
| Exposure: | W |
| Balcony: | Terr |
| Locker: | Ensuite |
| Pet Permited: | Restrict |
| Approximatly Age: | 0-5 |
| Approximatly Square Footage: | 500-599 |
| Maintenance: | 226.90 |
| Common Elements Included: | Y |
| Parking Included: | Y |
| Building Insurance Included: | Y |
| Fireplace/Stove: | N |
| Heat Source: | Gas |
| Heat Type: | Forced Air |
| Central Air Conditioning: | Central Air |
| Central Vac: | N |
| Laundry Level: | Main |
$
%
Years
This calculator is for demonstration purposes only. Always consult a professional
financial advisor before making personal financial decisions.
| Although the information displayed is believed to be accurate, no warranties or representations are made of any kind. |
| RIGHT AT HOME REALTY |
|
|
.jpg?src=Custom)
VIKTOR VERBITSKY
Salesperson
Dir:
905-565-9200
| Book Showing | Email a Friend |
Jump To:
At a Glance:
| Type: | Condo - Condo Townhouse |
| Area: | Peel |
| Municipality: | Mississauga |
| Neighbourhood: | Clarkson |
| Style: | Stacked Townhse |
| Approximate Age: | 0-5 |
| Tax: | $2,641 |
| Maintenance Fee: | $226.9 |
| Beds: | 1 |
| Baths: | 1 |
| Garage: | 1 |
| Fireplace: | N |
Locatin Map:
Payment Calculator:
- Color Examples
- Green
- Black and Gold
- Dark Navy Blue And Gold
- Cyan
- Black
- Purple
- Gray
- Blue and Black
- Orange and Black
- Red
- Magenta
- Gold
- Device Examples

