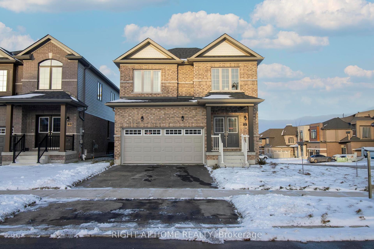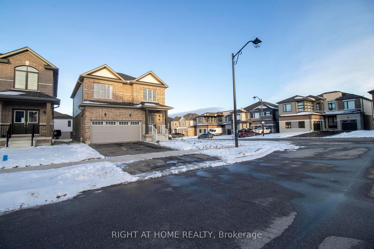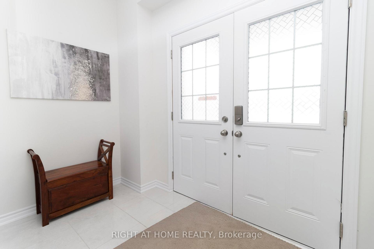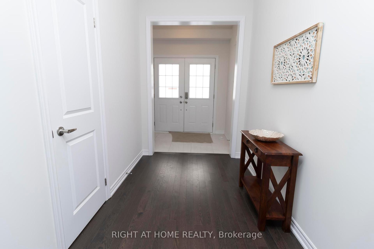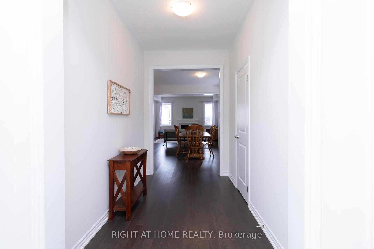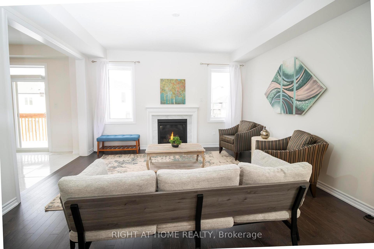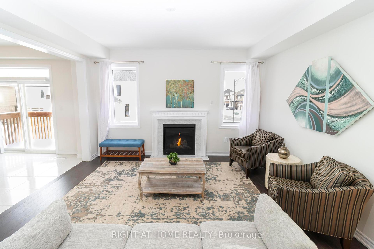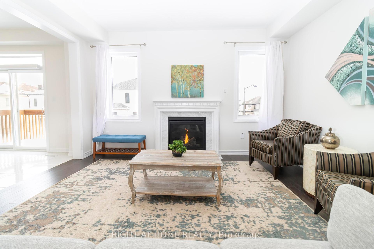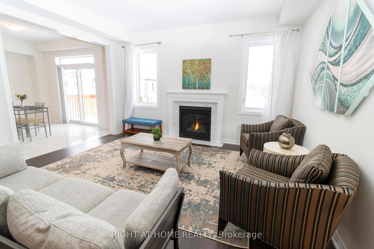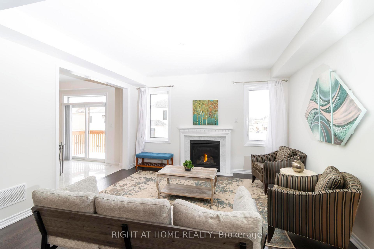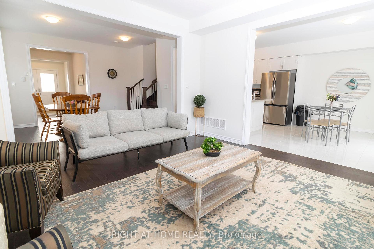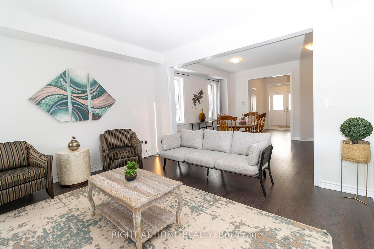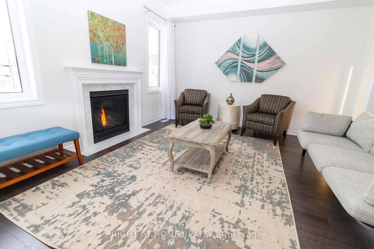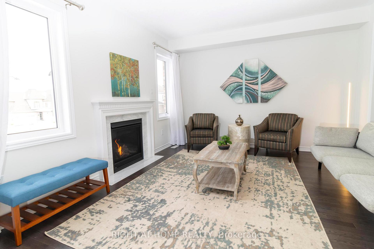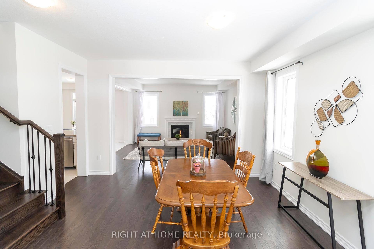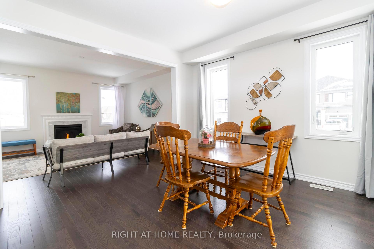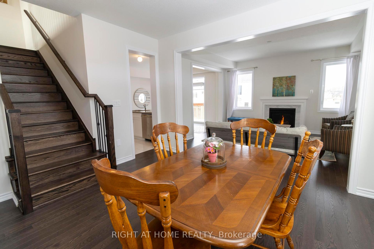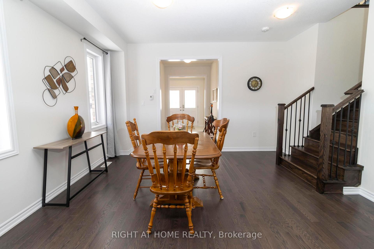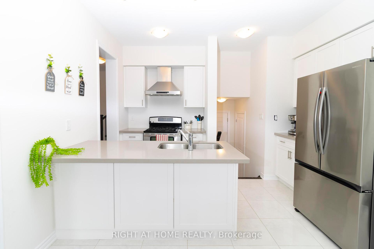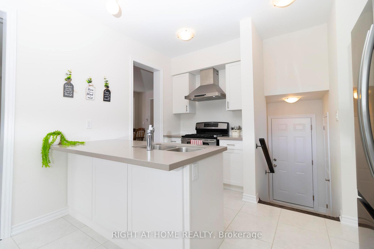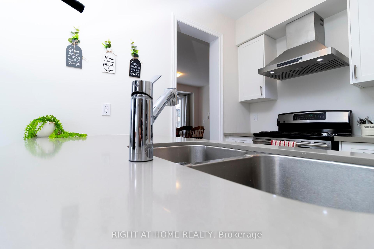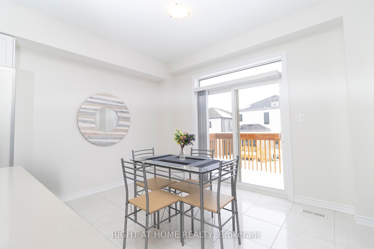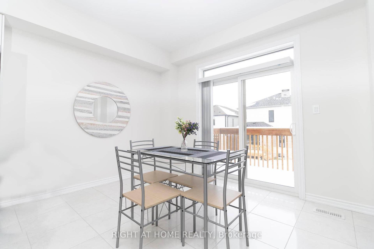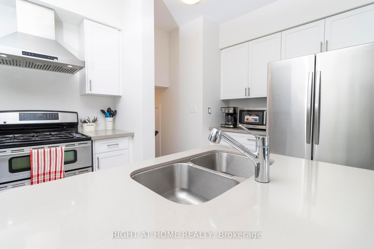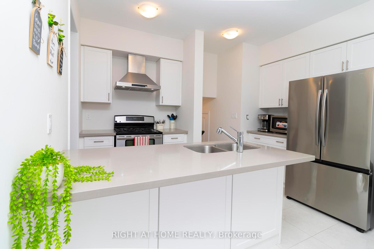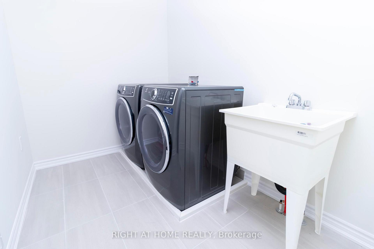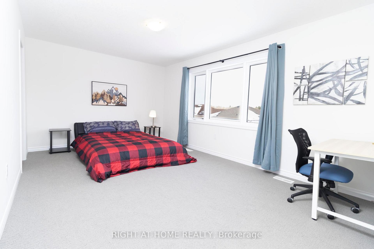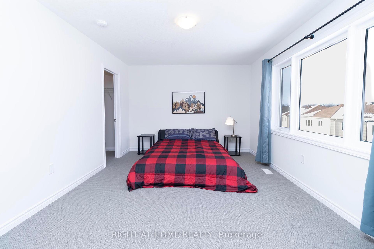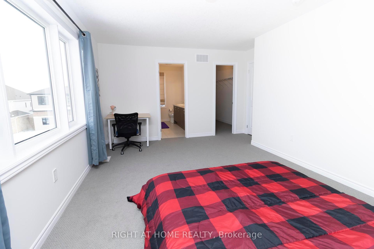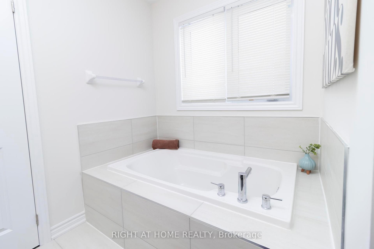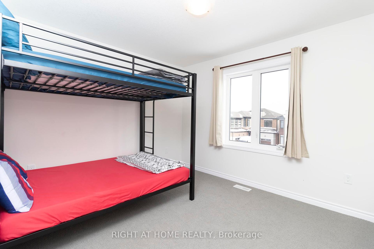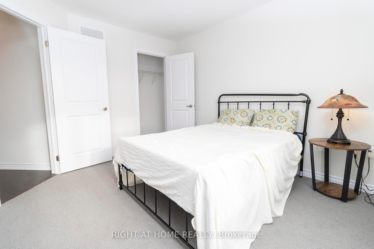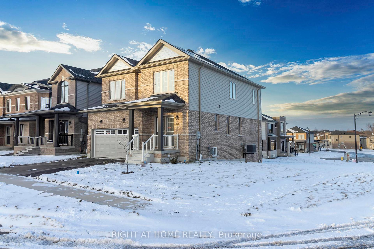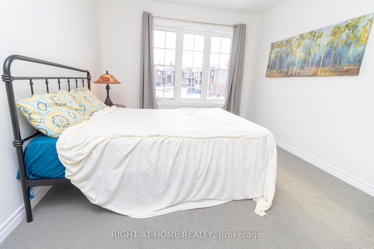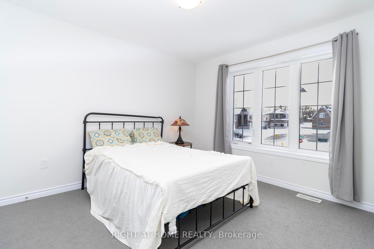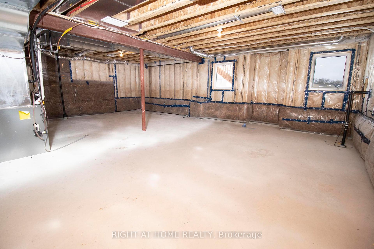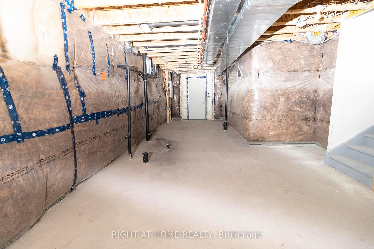$869,000
Available - For Sale
Listing ID: X11926119
36 Ford St , Brant, N3L 0M6, Ontario
| Beautiful corner two story with 2000+ SF home built by Fernbrook homes in the sought after community of Paris Riverside close to grand river. This home offers three generously proportioned bedrooms along with a media room (can be converted to 4th bedroom) on the second floor. This sunlight filled home offers double door entry, 9 feet ceiling on main floor, upgraded kitchen, hardwood on main and second floor median room, fireplace, upgraded tiles, gas stove, outside gas connection, oak stairs, quartz countertops, stainless steel appliances, water sprinkler system, cold storage, basement offers lookout windows and washroom rough-in, and central vac rough-in. Just a 2-minute walk from the Grand River and a short 2 km drive to downtown. Trail entrance to grand river just across the street. All appliances & fixtures included. Don't miss this opportunity to own this in a gorgeous neighborhood. |
| Extras: $$$ TAXES NOT ASSESSED YET $$$ |
| Price | $869,000 |
| Taxes: | $1.00 |
| DOM | 0 |
| Occupancy by: | Vacant |
| Address: | 36 Ford St , Brant, N3L 0M6, Ontario |
| Lot Size: | 50.00 x 100.40 (Feet) |
| Directions/Cross Streets: | Ford Street/Mears Road |
| Rooms: | 10 |
| Bedrooms: | 3 |
| Bedrooms +: | |
| Kitchens: | 1 |
| Family Room: | Y |
| Basement: | Full |
| Approximatly Age: | New |
| Property Type: | Detached |
| Style: | 2-Storey |
| Exterior: | Alum Siding, Brick |
| Garage Type: | Built-In |
| (Parking/)Drive: | Private |
| Drive Parking Spaces: | 3 |
| Pool: | None |
| Approximatly Age: | New |
| Approximatly Square Footage: | 2000-2500 |
| Property Features: | River/Stream, School |
| Fireplace/Stove: | Y |
| Heat Source: | Gas |
| Heat Type: | Forced Air |
| Central Air Conditioning: | Central Air |
| Central Vac: | N |
| Laundry Level: | Upper |
| Elevator Lift: | N |
| Sewers: | Sewers |
| Water: | Municipal |
| Utilities-Cable: | Y |
| Utilities-Hydro: | Y |
| Utilities-Sewers: | Y |
| Utilities-Gas: | Y |
| Utilities-Municipal Water: | Y |
| Utilities-Telephone: | Y |
$
%
Years
This calculator is for demonstration purposes only. Always consult a professional
financial advisor before making personal financial decisions.
| Although the information displayed is believed to be accurate, no warranties or representations are made of any kind. |
| RIGHT AT HOME REALTY |
|
|
.jpg?src=Custom)
IMRAN ARSHID
Salesperson
Dir:
647-512-8300
| Virtual Tour | Book Showing | Email a Friend |
Jump To:
At a Glance:
| Type: | Freehold - Detached |
| Area: | Brant |
| Municipality: | Brant |
| Neighbourhood: | Paris |
| Style: | 2-Storey |
| Lot Size: | 50.00 x 100.40(Feet) |
| Approximate Age: | New |
| Tax: | $1 |
| Beds: | 3 |
| Baths: | 3 |
| Fireplace: | Y |
| Pool: | None |
Locatin Map:
Payment Calculator:
- Color Examples
- Green
- Black and Gold
- Dark Navy Blue And Gold
- Cyan
- Black
- Purple
- Gray
- Blue and Black
- Orange and Black
- Red
- Magenta
- Gold
- Device Examples

