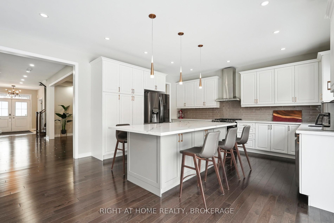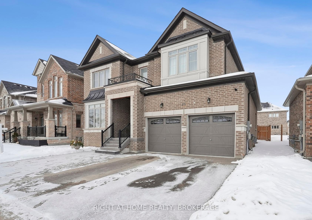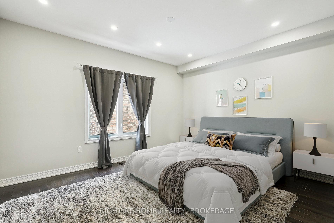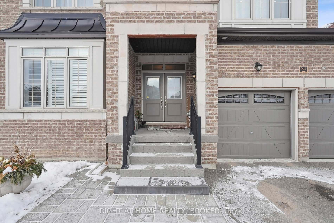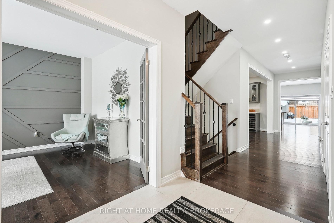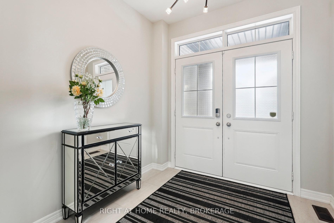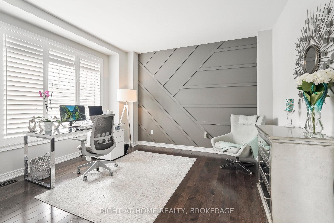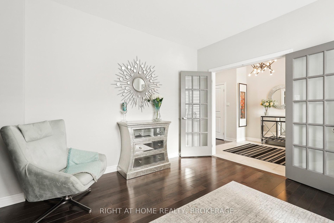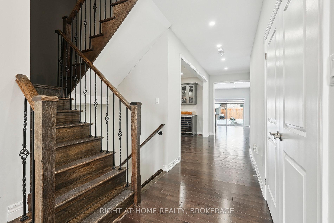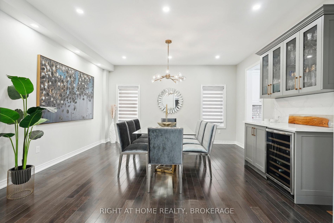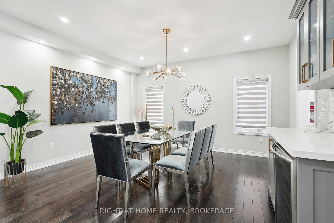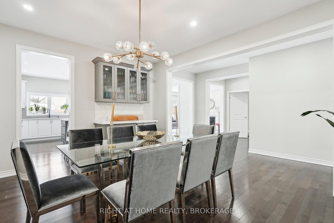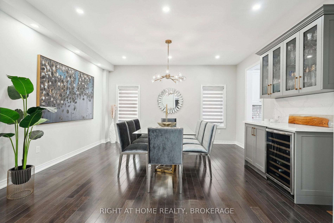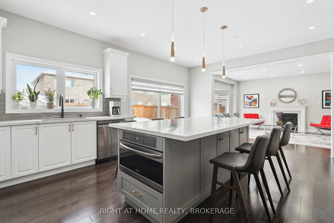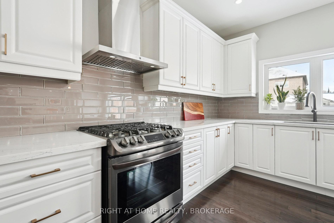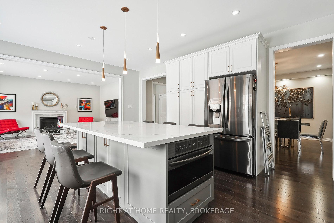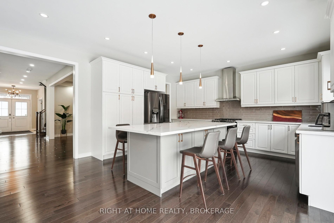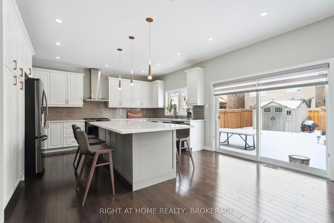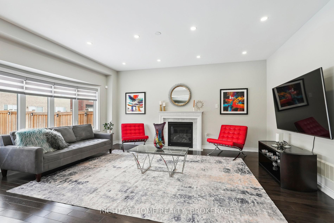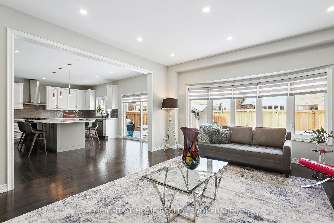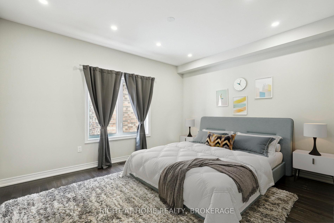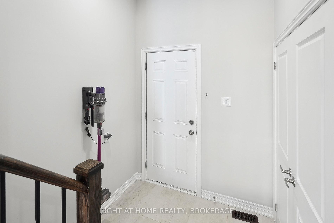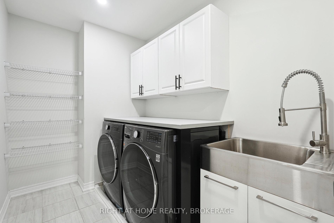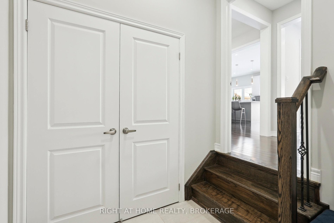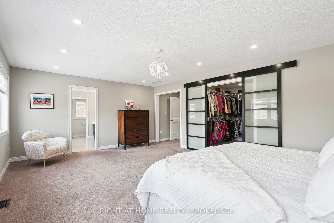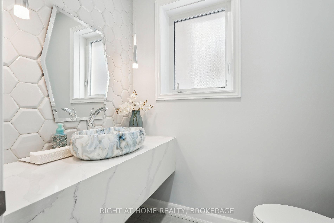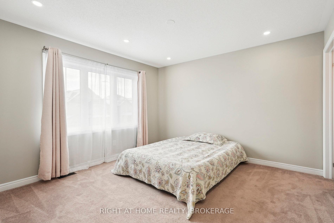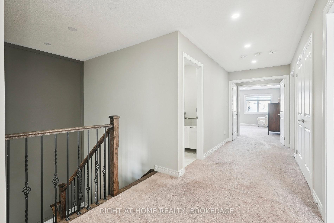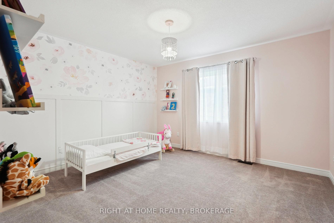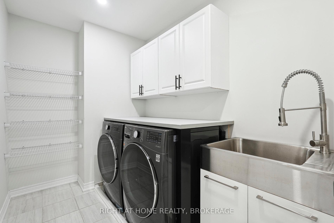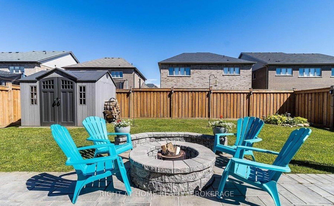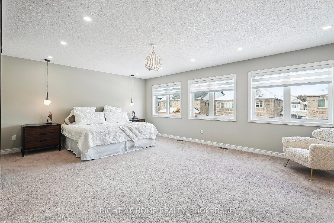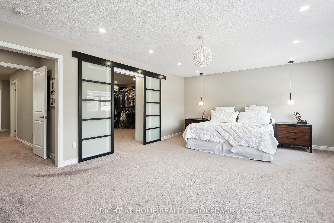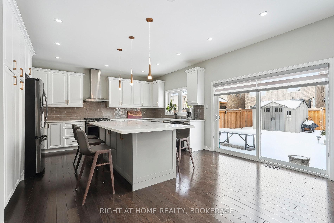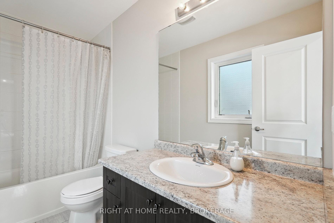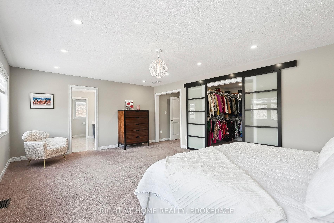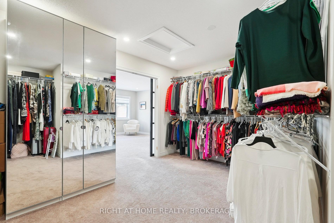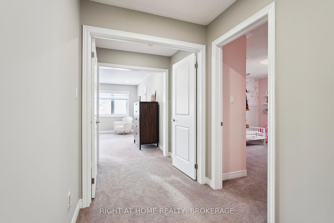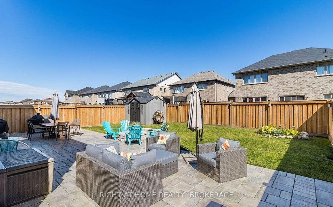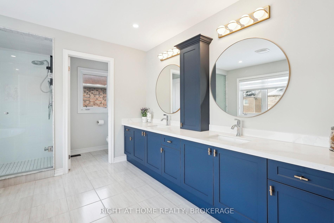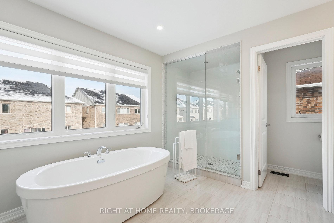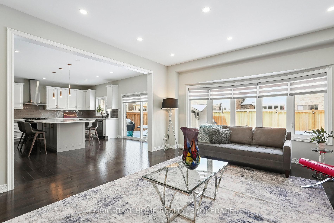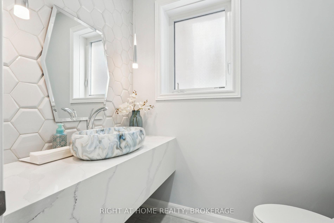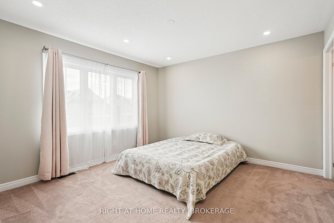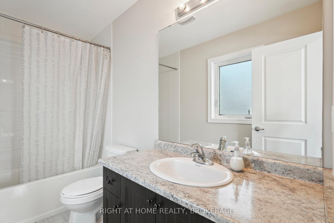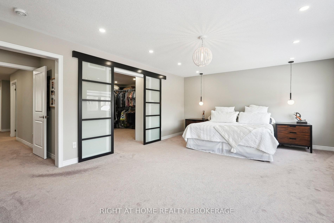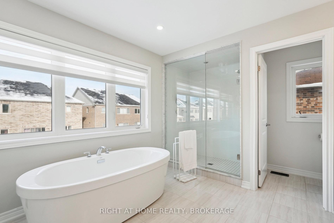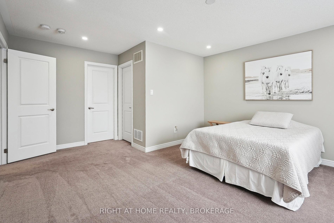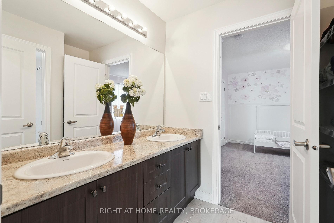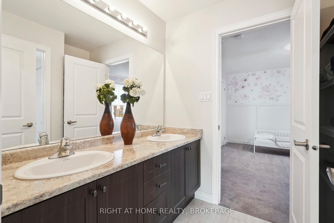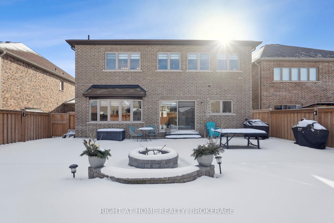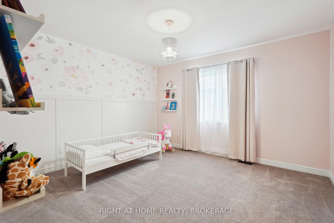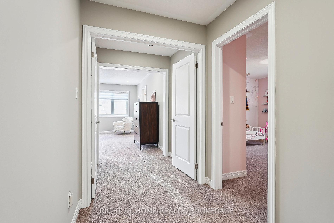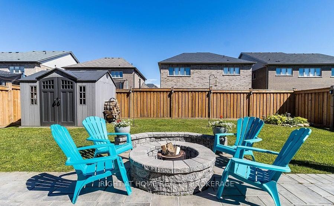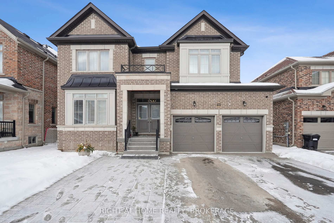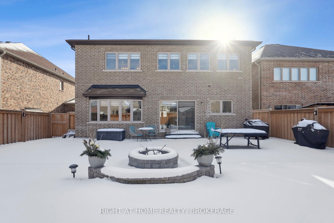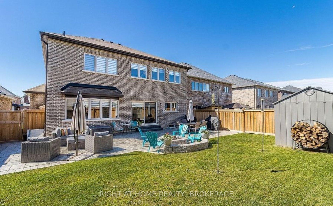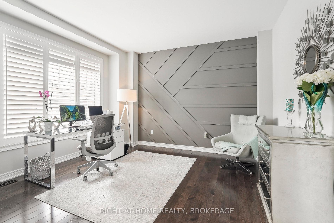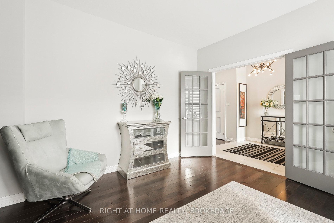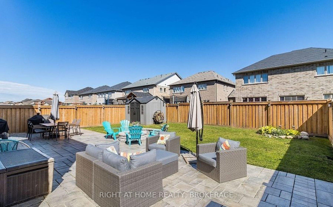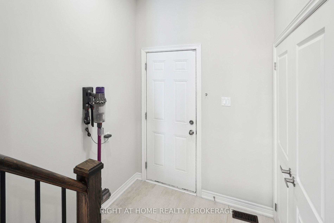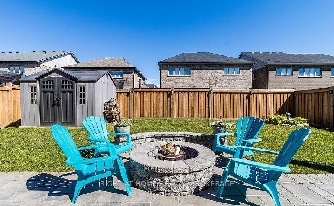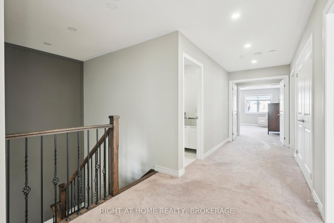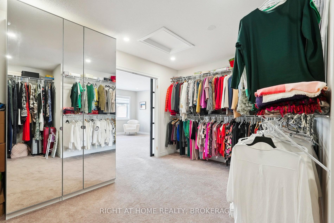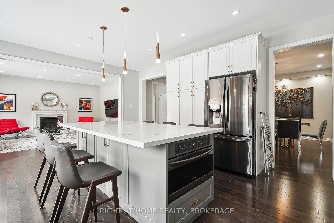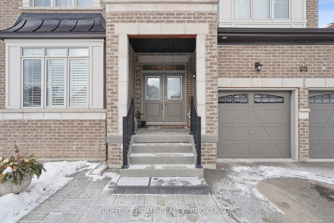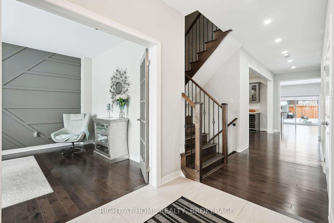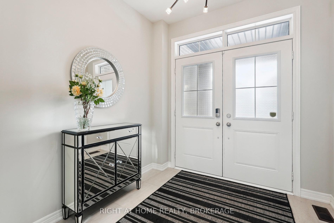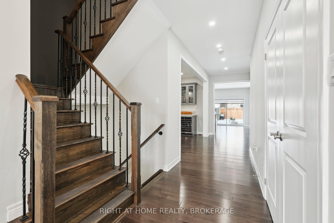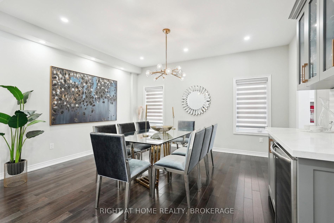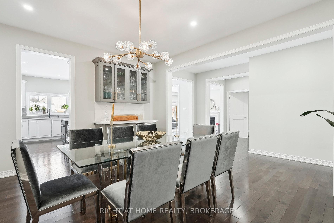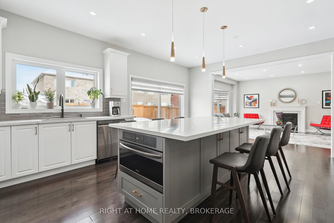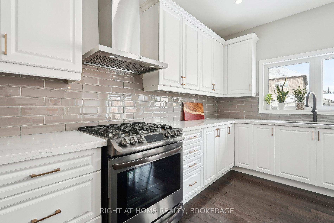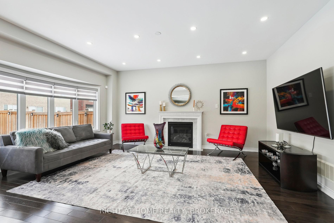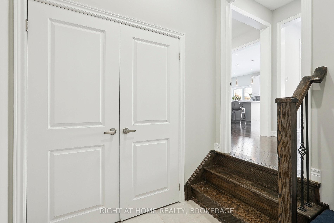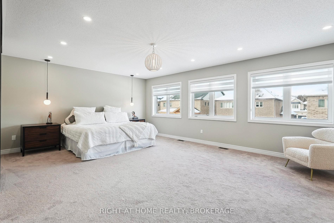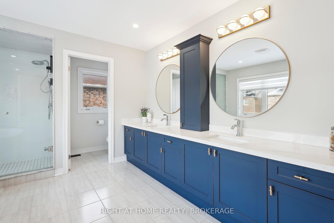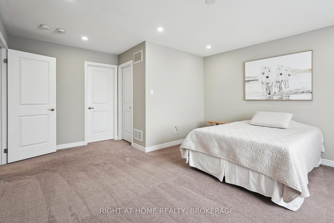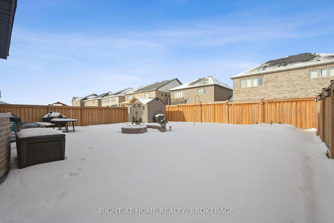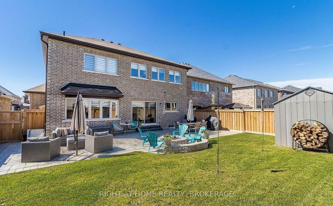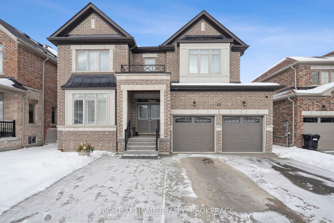$1,360,000
Available - For Sale
Listing ID: N11948438
944 Larter St , Innisfil, L9S 0A8, Ontario
| This impressive 3,600 sq. ft. home features luxurious finishes and upgrades. The main level offers plenty of space with distinct dining, family, and office areas, along with a main floor 5th bedroom conveniently located, all featuring elegant hardwood floors. The beautifully designed powder room and functional mudroom complete the space. Stylish architecture throughout includes a top-of-the-line, beautifully designed and equipped kitchen that boasts an oversized center island, quartz countertops with a breakfast bar, ample cabinetry, modern lighting, and sleek stainless steel appliances. Upstairs, you'll find four large bedrooms, each with its own ensuite (Jack-and-Jill for two rooms). The primary suite features a massive walk-in closet and a 6-piece ensuite with a soaker tub, glass shower, and double sinks. Conveniently located just minutes from Lake Simcoe shores, this home features a landscaped front and backyard that add impressive value, with patio spaces, a fire pit, a shed, and plenty of green space. Additional upgrades include pot lights, wainscoting, an updated fence, and custom Hunter Douglas Zebra Blinds. This home is a must-see, don't miss out! |
| Price | $1,360,000 |
| Taxes: | $6823.67 |
| DOM | 45 |
| Occupancy: | Owner |
| Address: | 944 Larter St , Innisfil, L9S 0A8, Ontario |
| Lot Size: | 49.21 x 114.83 (Feet) |
| Acreage: | < .50 |
| Directions/Cross Streets: | St Johns Rd and 6th line |
| Rooms: | 10 |
| Bedrooms: | 5 |
| Bedrooms +: | |
| Kitchens: | 1 |
| Family Room: | Y |
| Basement: | Full, Unfinished |
| Level/Floor | Room | Length(ft) | Width(ft) | Descriptions | |
| Room 1 | Main | Office | 13.78 | 12.1 | Hardwood Floor, Wainscoting, Pot Lights |
| Room 2 | Main | Dining | 15.19 | 13.38 | Hardwood Floor, Dry Bar, Pot Lights |
| Room 3 | Main | Living | 18.89 | 14.73 | Hardwood Floor, Fireplace, Pot Lights |
| Room 4 | Main | Kitchen | 20.76 | 16.14 | Hardwood Floor, Quartz Counter, Stainless Steel Appl |
| Room 5 | Main | Br | 13.68 | 13.61 | Hardwood Floor, 2 Pc Bath, Pot Lights |
| Room 6 | Main | Mudroom | 7.22 | 6.79 | Tile Floor, W/O To Garage, Finished |
| Room 7 | 2nd | Prim Bdrm | 21.06 | 21.16 | Broadloom, 5 Pc Ensuite, W/I Closet |
| Room 8 | 2nd | 2nd Br | 18.37 | 14.46 | Broadloom, 5 Pc Ensuite, W/I Closet |
| Room 9 | 2nd | 3rd Br | 14.46 | 12.4 | Broadloom, 5 Pc Bath, Double Closet |
| Room 10 | 2nd | 4th Br | 14.76 | 12.3 | Broadloom, 4 Pc Ensuite, W/I Closet |
| Room 11 | 2nd | Laundry | 9.38 | 5.61 | Tile Floor, Stainless Steel Appl, Finished |
| Washroom Type | No. of Pieces | Level |
| Washroom Type 1 | 6 | 2nd |
| Washroom Type 2 | 4 | 2nd |
| Washroom Type 3 | 4 | 2nd |
| Washroom Type 4 | 2 | Main |
| Approximatly Age: | 0-5 |
| Property Type: | Detached |
| Style: | 2-Storey |
| Exterior: | Brick |
| Garage Type: | Built-In |
| (Parking/)Drive: | Available |
| Drive Parking Spaces: | 4 |
| Pool: | None |
| Approximatly Age: | 0-5 |
| Approximatly Square Footage: | 3500-5000 |
| Fireplace/Stove: | Y |
| Heat Source: | Gas |
| Heat Type: | Forced Air |
| Central Air Conditioning: | Central Air |
| Central Vac: | N |
| Laundry Level: | Upper |
| Sewers: | Sewers |
| Water: | Municipal |
$
%
Years
This calculator is for demonstration purposes only. Always consult a professional
financial advisor before making personal financial decisions.
| Although the information displayed is believed to be accurate, no warranties or representations are made of any kind. |
| RIGHT AT HOME REALTY, BROKERAGE |
|
|
.jpg?src=Custom)
CHRIS JAUSLIN
Salesperson
Dir:
416-727-1014
| Virtual Tour | Book Showing | Email a Friend |
Jump To:
At a Glance:
| Type: | Freehold - Detached |
| Area: | Simcoe |
| Municipality: | Innisfil |
| Neighbourhood: | Rural Innisfil |
| Style: | 2-Storey |
| Lot Size: | 49.21 x 114.83(Feet) |
| Approximate Age: | 0-5 |
| Tax: | $6,823.67 |
| Beds: | 5 |
| Baths: | 4 |
| Fireplace: | Y |
| Pool: | None |
Locatin Map:
Payment Calculator:
- Color Examples
- Red
- Magenta
- Gold
- Green
- Black and Gold
- Dark Navy Blue And Gold
- Cyan
- Black
- Purple
- Brown Cream
- Blue and Black
- Orange and Black
- Default
- Device Examples
