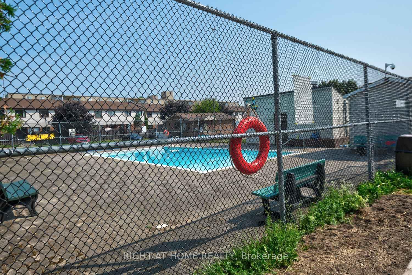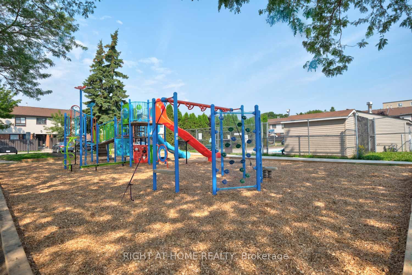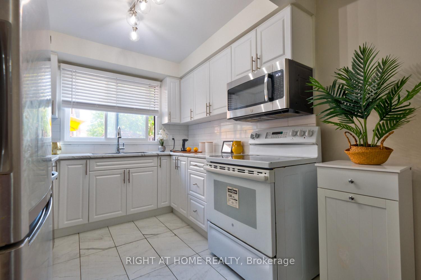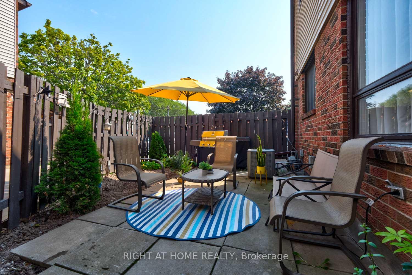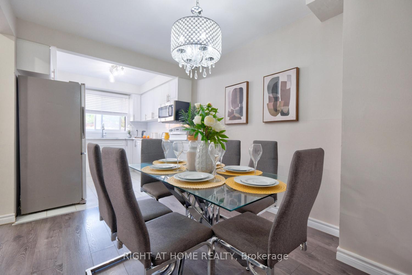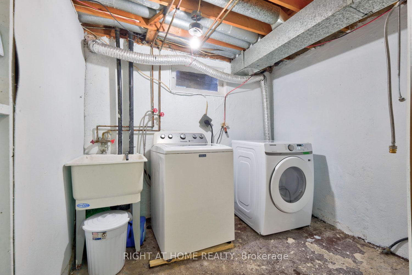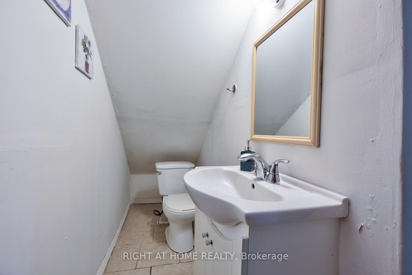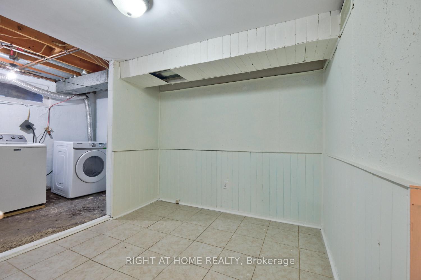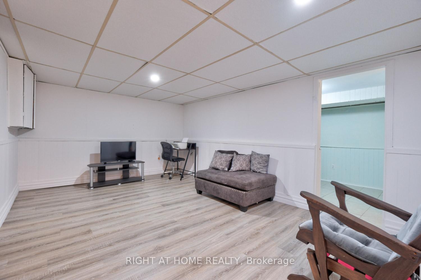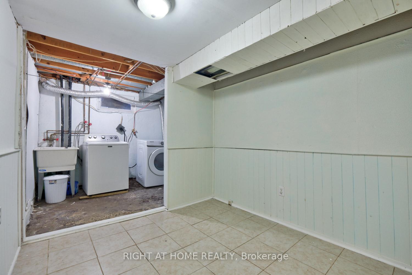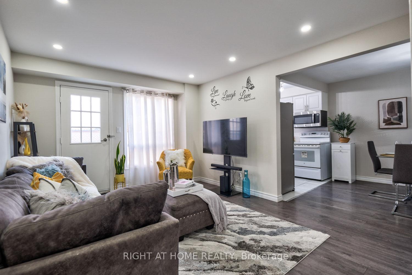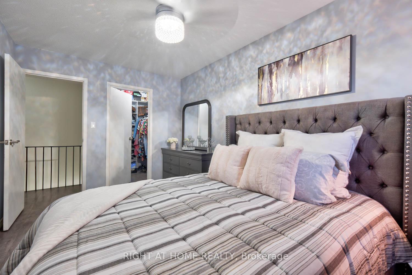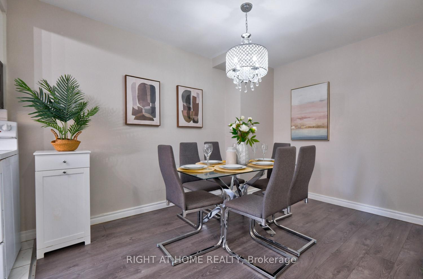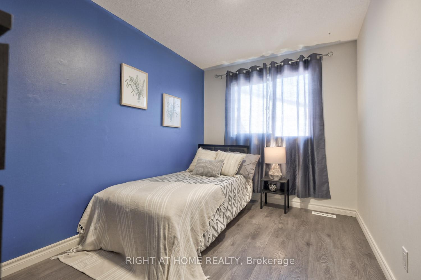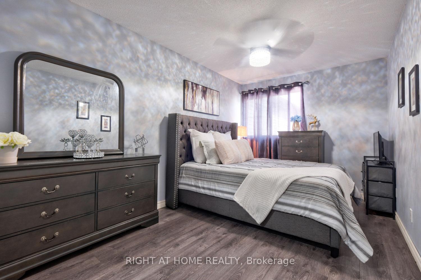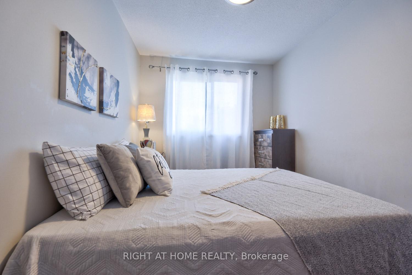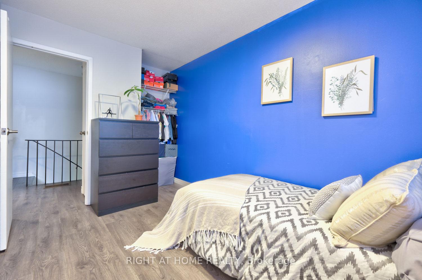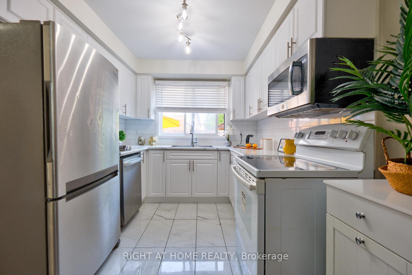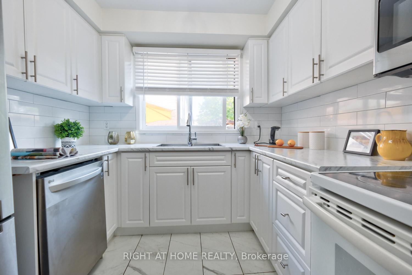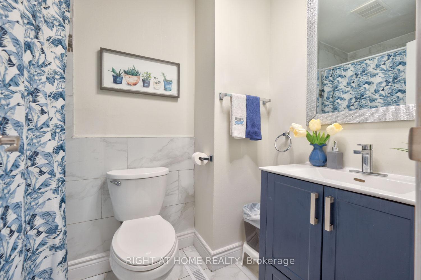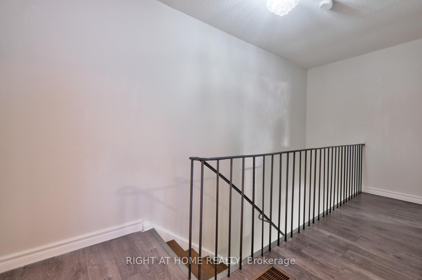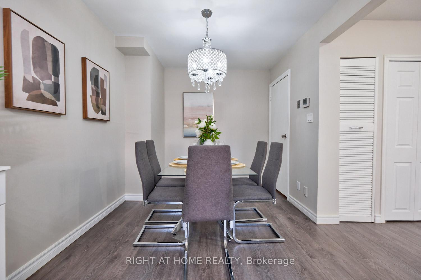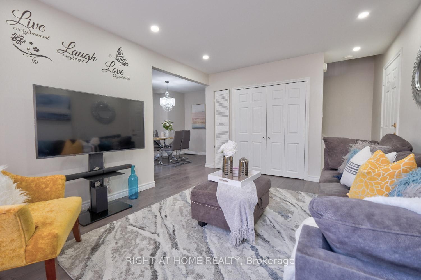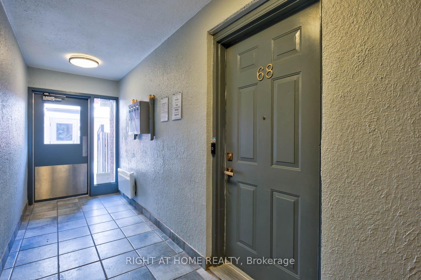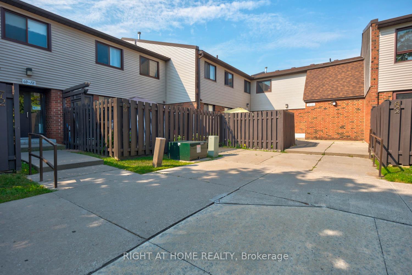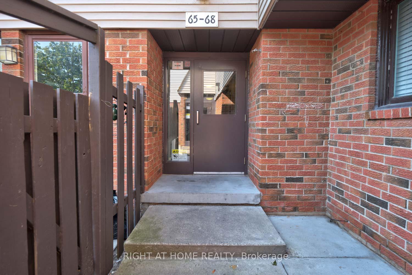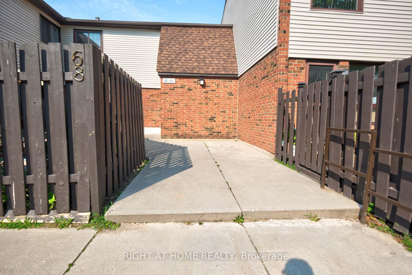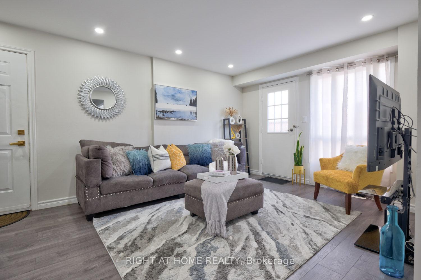$539,900
Available - For Sale
Listing ID: E11960846
960 Glen St , Unit 68, Oshawa, L1J 6E8, Ontario
| Imagine living in a, family-friendly home in a wonderfully safe neighborhood, where comfort and security blend seamlessly with style. Enjoy walking distance to a bus stop and easy access to the 401, schools, and shopping centers for unmatched convenience. Welcome to this beautifully renovated home featuring a stunning kitchen, updated flooring, and freshly painted walls. An outdoor pool adds significant value, enhancing your lifestyle. Inside, the spacious primary bedroom features a walk-in closet that displays luxury. The finished basement provides flexible space, perfect for a 4th bedroom or as a recreational area for your enjoyment. |
| Price | $539,900 |
| Taxes: | $1990.12 |
| Maintenance Fee: | 544.80 |
| Occupancy: | Owner |
| Address: | 960 Glen St , Unit 68, Oshawa, L1J 6E8, Ontario |
| Province/State: | Ontario |
| Property Management | Newton-Trelawney Property Management |
| Condo Corporation No | DCC |
| Level | 1 |
| Unit No | 68 |
| Directions/Cross Streets: | Park Rd S & Wenworth St W |
| Rooms: | 6 |
| Rooms +: | 2 |
| Bedrooms: | 3 |
| Bedrooms +: | |
| Kitchens: | 1 |
| Family Room: | N |
| Basement: | Finished |
| Level/Floor | Room | Length(ft) | Width(ft) | Descriptions | |
| Room 1 | Main | Dining | 10.99 | 8.59 | Laminate, Combined W/Kitchen |
| Room 2 | Main | Kitchen | 8.69 | 8.59 | Ceramic Floor, Combined W/Dining |
| Room 3 | Main | Living | 14.69 | 11.28 | Laminate, W/O To Yard |
| Room 4 | 2nd | Prim Bdrm | 13.97 | 8.99 | Laminate, W/I Closet, Window |
| Room 5 | 2nd | 2nd Br | 11.09 | 7.97 | Laminate, Closet, Window |
| Room 6 | 2nd | 3rd Br | 7.97 | 10 | Laminate, Closet, Window |
| Room 7 | Bsmt | Rec | 11.28 | 6.69 | Laminate |
| Washroom Type | No. of Pieces | Level |
| Washroom Type 1 | 4 | 2nd |
| Washroom Type 2 | 2 | Bsmt |
| Property Type: | Condo Townhouse |
| Style: | 2-Storey |
| Exterior: | Brick |
| Garage Type: | None |
| Garage(/Parking)Space: | 0.00 |
| (Parking/)Drive: | Private |
| Drive Parking Spaces: | 1 |
| Park #1 | |
| Parking Type: | Exclusive |
| Exposure: | S |
| Balcony: | None |
| Locker: | None |
| Pet Permited: | Restrict |
| Approximatly Square Footage: | 1000-1199 |
| Maintenance: | 544.80 |
| Hydro Included: | Y |
| Water Included: | Y |
| Common Elements Included: | Y |
| Parking Included: | Y |
| Building Insurance Included: | Y |
| Fireplace/Stove: | N |
| Heat Source: | Gas |
| Heat Type: | Forced Air |
| Central Air Conditioning: | Central Air |
| Central Vac: | N |
$
%
Years
This calculator is for demonstration purposes only. Always consult a professional
financial advisor before making personal financial decisions.
| Although the information displayed is believed to be accurate, no warranties or representations are made of any kind. |
| RIGHT AT HOME REALTY |
|
|
.jpg?src=Custom)
GAMINI BANDARA
Salesperson
Dir:
647-710-1255
| Virtual Tour | Book Showing | Email a Friend |
Jump To:
At a Glance:
| Type: | Condo - Condo Townhouse |
| Area: | Durham |
| Municipality: | Oshawa |
| Neighbourhood: | Lakeview |
| Style: | 2-Storey |
| Tax: | $1,990.12 |
| Maintenance Fee: | $544.8 |
| Beds: | 3 |
| Baths: | 2 |
| Fireplace: | N |
Locatin Map:
Payment Calculator:
- Color Examples
- Red
- Magenta
- Gold
- Green
- Black and Gold
- Dark Navy Blue And Gold
- Cyan
- Black
- Purple
- Brown Cream
- Blue and Black
- Orange and Black
- Default
- Device Examples
