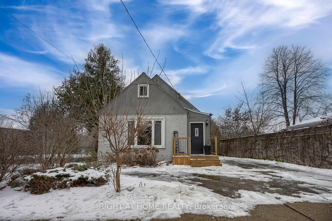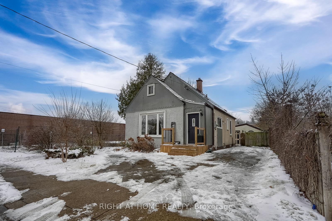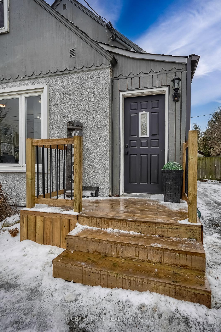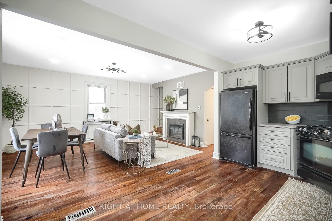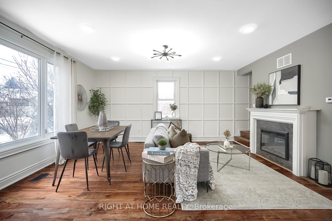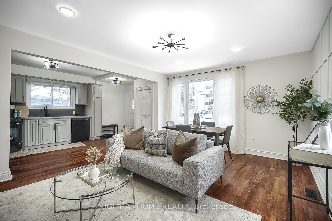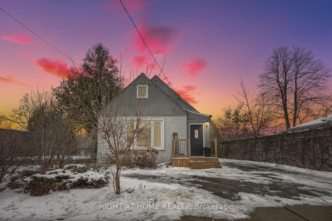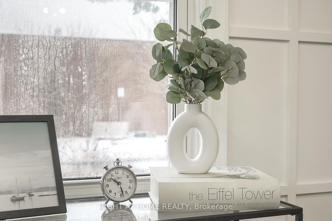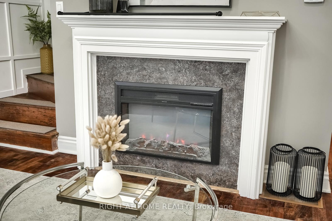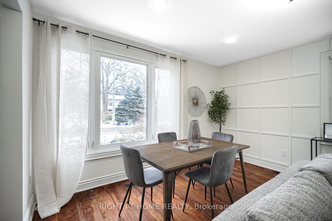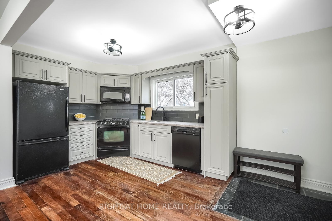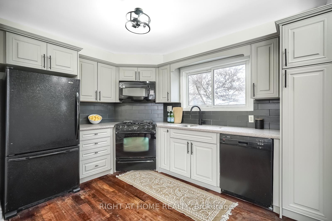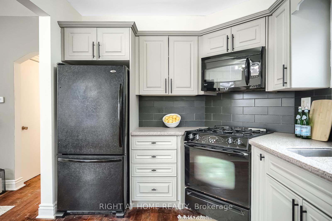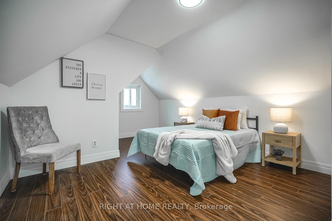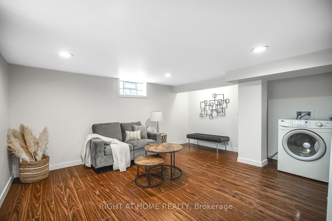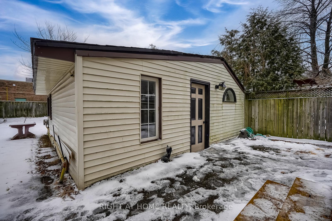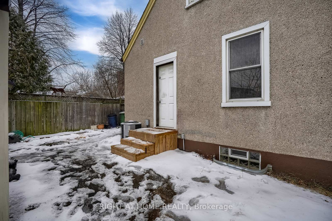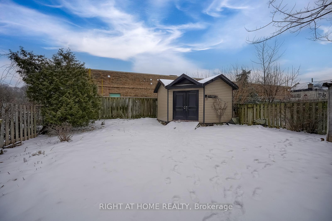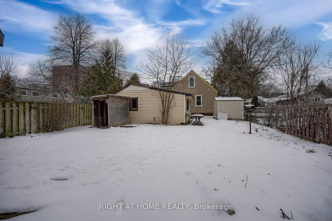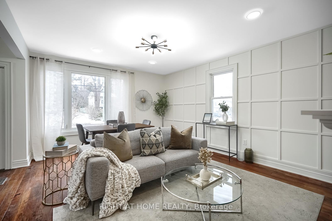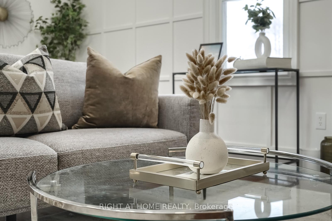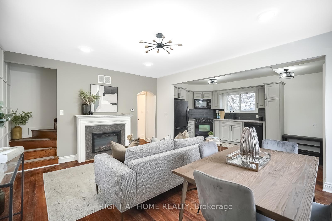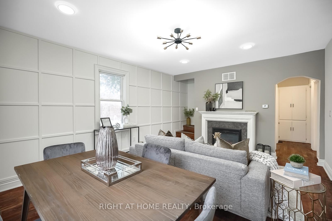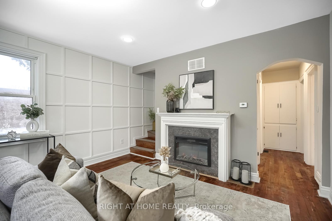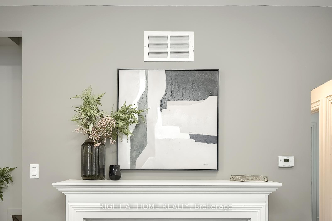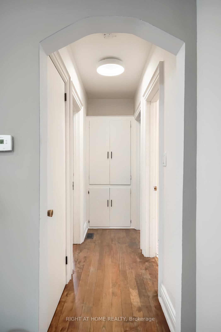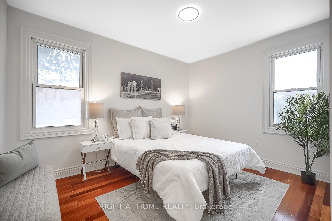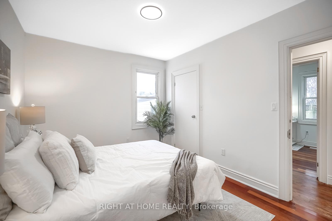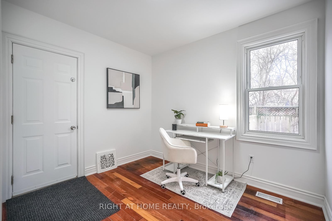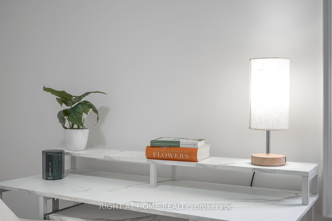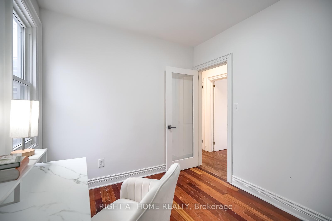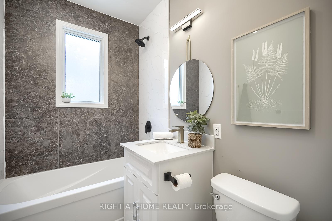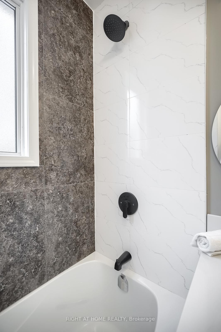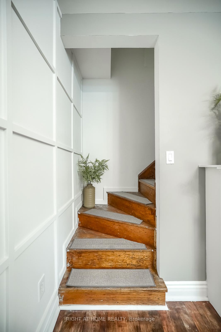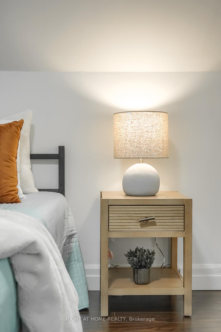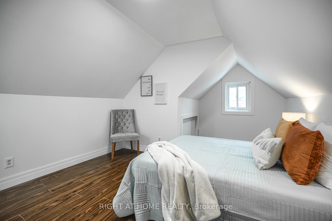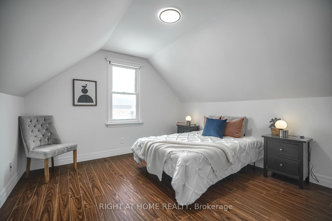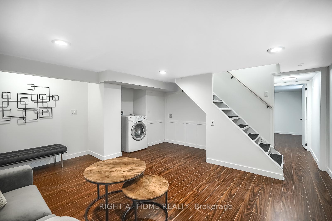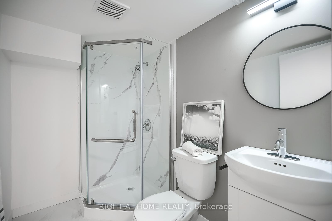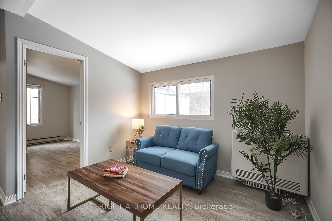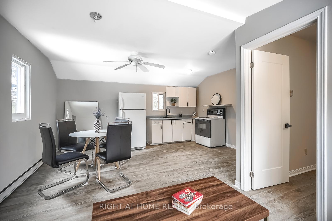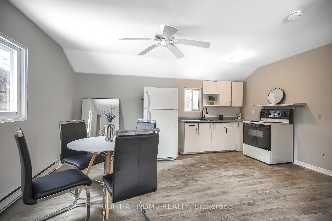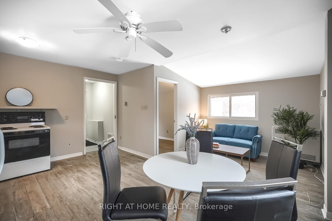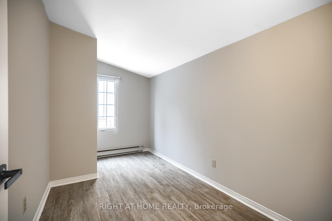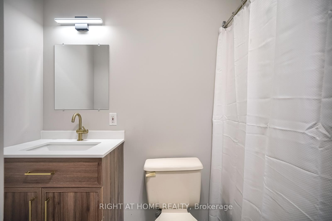$775,000
Available - For Sale
Listing ID: X11963290
108 King St East , Hamilton, L9H 1C4, Ontario
| This Is the Most Unique Property Available in Dundas! This stunning home offers over 2,100 sq. ft. of total living space and is perfectly located within walking distance to downtown Dundas and just a 5-minute drive to McMaster University, Hamilton's Children's Hospital, Dundas Driving Park, Creek Trails and more. Its also just a short walk to local stores and shops for your everyday convenience. The main house boasts 5 spacious bedrooms, 2 fully renovated bathrooms, and a fully finished basement with a bedroom, bathroom, and recreational space. You'll love the granite countertops, hardwood floors, and elegant wainscotting that add warmth and sophistication throughout the home. This property also features a 200 AMP panel and 2 large sheds in the backyard. The garage has been converted into a beautiful garden suite unit featuring 1 bedroom, 1 bath, and a full kitchen. Whether you're looking to host guests, accommodate in-laws, or generate rental income, this home offers exceptional flexibility for every lifestyle. Commuting is a breeze with Highway 403 and Hamilton GO just minutes away, making this property perfect for families and professionals alike. Why Invest in Dundas, Hamilton? Dundas is a highly desirable and thriving community known for steady real estate appreciation. Its proximity to McMaster University, innovation hubs, and a growing demand for quality homes make it a prime spot for homeowners and investors alike. This move-in-ready, fully renovated property is truly one of a kind! Don't miss this opportunity it wont last long! Book your showing today to experience this beauty in person. |
| Price | $775,000 |
| Taxes: | $3761.00 |
| Assessment Year: | 2025 |
| DOM | 37 |
| Occupancy: | Vacant |
| Address: | 108 King St East , Hamilton, L9H 1C4, Ontario |
| Lot Size: | 40.00 x 132.00 (Feet) |
| Directions/Cross Streets: | King St. E / East St. N |
| Rooms: | 6 |
| Rooms +: | 4 |
| Bedrooms: | 5 |
| Bedrooms +: | 2 |
| Kitchens: | 2 |
| Family Room: | Y |
| Basement: | Apartment, Finished |
| Level/Floor | Room | Length(ft) | Width(ft) | Descriptions | |
| Room 1 | Main | Kitchen | 8.86 | 16.2 | Granite Counter, Hardwood Floor, Stainless Steel Appl |
| Room 2 | Main | Living | 13.02 | 11.05 | Electric Fireplace, Hardwood Floor, Large Window |
| Room 3 | Main | Br | 9.81 | 12.5 | W/I Closet, Large Window, Hardwood Floor |
| Room 4 | Main | 2nd Br | 8.53 | 9.94 | Hardwood Floor, Glass Doors, Combined W/Office |
| Room 5 | 2nd | 3rd Br | 12.04 | 12.5 | Laminate, Large Closet |
| Room 6 | 2nd | 4th Br | 12.04 | 16.27 | |
| Room 7 | Bsmt | Br | 10.99 | 10.17 | Laminate, Above Grade Window |
| Room 8 | Bsmt | Rec | 14.86 | 14.33 | Laminate, Finished |
| Room 9 | Ground | Br | 7.28 | 12.79 | Vinyl Floor, Large Window, Finished |
| Room 10 | Ground | Living | 7.61 | 10.3 | Cathedral Ceiling, Ceiling Fan, 3 Pc Bath |
| Room 11 | Ground | Dining | 11.78 | 5.74 | Laminate |
| Room 12 | Ground | Kitchen | 11.78 | 10.2 |
| Washroom Type | No. of Pieces | Level |
| Washroom Type 1 | 3 | Ground |
| Washroom Type 2 | 3 | Ground |
| Washroom Type 3 | 3 | Bsmt |
| Property Type: | Detached |
| Style: | 1 1/2 Storey |
| Exterior: | Stucco/Plaster, Vinyl Siding |
| Garage Type: | Detached |
| (Parking/)Drive: | Private |
| Drive Parking Spaces: | 4 |
| Pool: | None |
| Other Structures: | Aux Residences, Garden Shed |
| Approximatly Square Footage: | 2000-2500 |
| Property Features: | Fenced Yard, Grnbelt/Conserv, Hospital, Park, Public Transit |
| Fireplace/Stove: | Y |
| Heat Source: | Gas |
| Heat Type: | Forced Air |
| Central Air Conditioning: | Central Air |
| Central Vac: | N |
| Laundry Level: | Lower |
| Sewers: | Sewers |
| Water: | Municipal |
$
%
Years
This calculator is for demonstration purposes only. Always consult a professional
financial advisor before making personal financial decisions.
| Although the information displayed is believed to be accurate, no warranties or representations are made of any kind. |
| RIGHT AT HOME REALTY |
|
|
.jpg?src=Custom)
NATHALIE CLARKE-SINGH
Salesperson
Dir:
647-836-9409
| Virtual Tour | Book Showing | Email a Friend |
Jump To:
At a Glance:
| Type: | Freehold - Detached |
| Area: | Hamilton |
| Municipality: | Hamilton |
| Neighbourhood: | Dundas |
| Style: | 1 1/2 Storey |
| Lot Size: | 40.00 x 132.00(Feet) |
| Tax: | $3,761 |
| Beds: | 5+2 |
| Baths: | 3 |
| Fireplace: | Y |
| Pool: | None |
Locatin Map:
Payment Calculator:
- Color Examples
- Red
- Magenta
- Gold
- Green
- Black and Gold
- Dark Navy Blue And Gold
- Cyan
- Black
- Purple
- Brown Cream
- Blue and Black
- Orange and Black
- Default
- Device Examples
