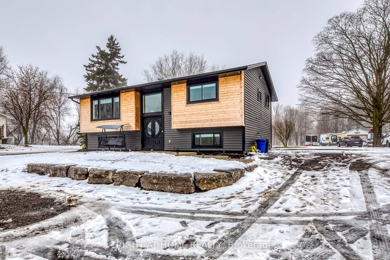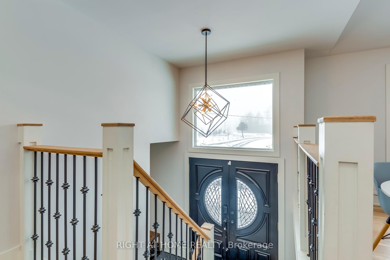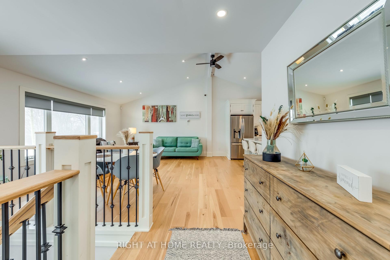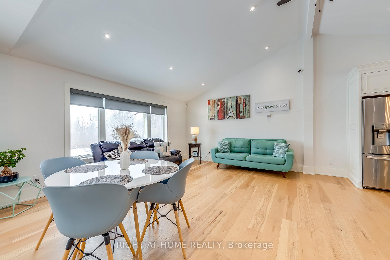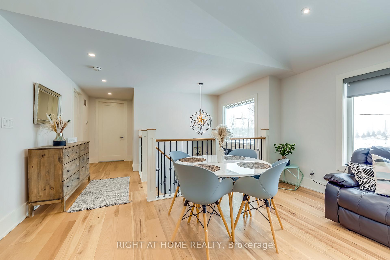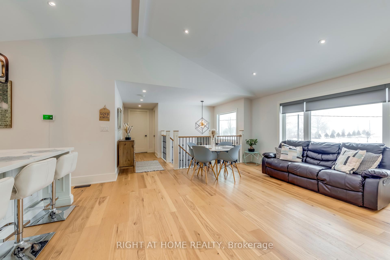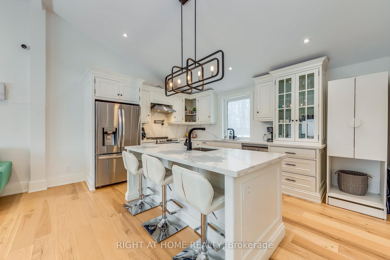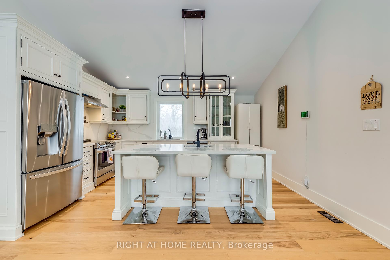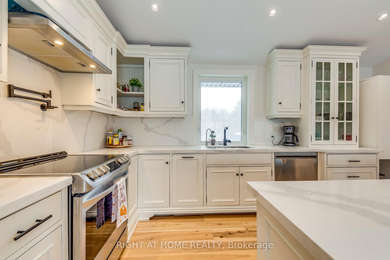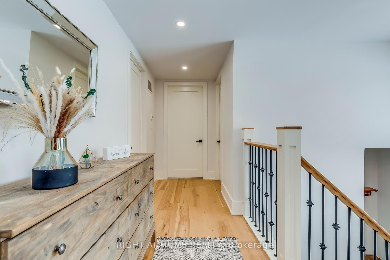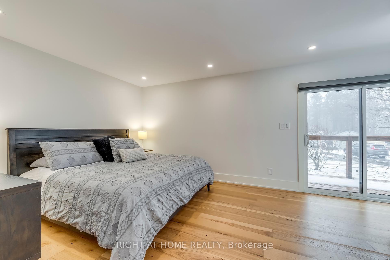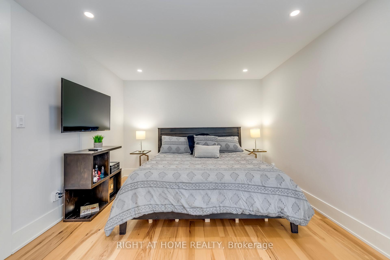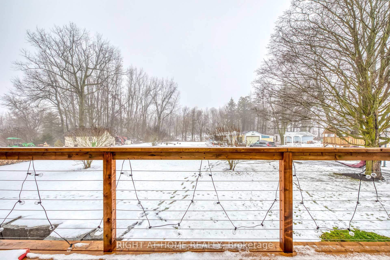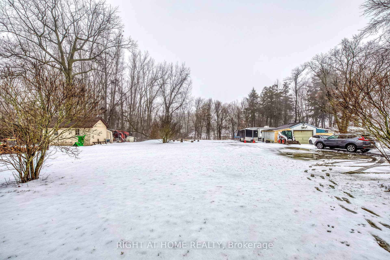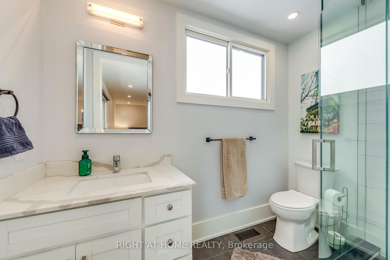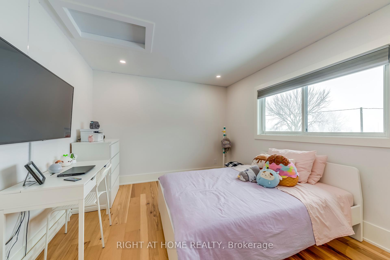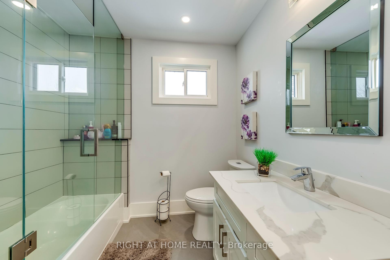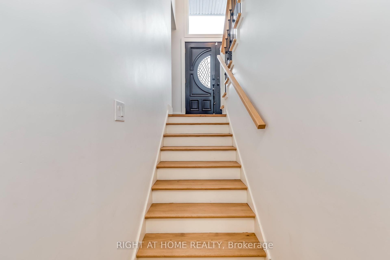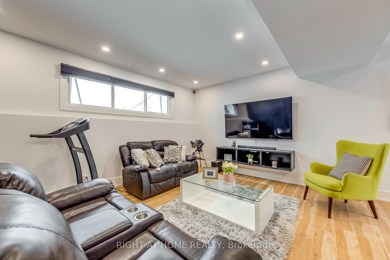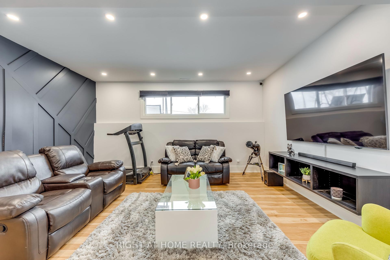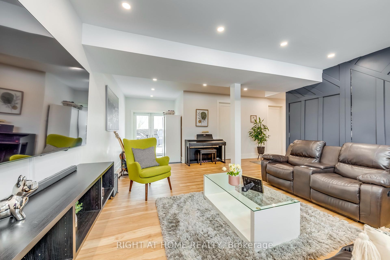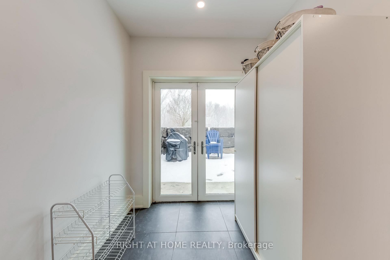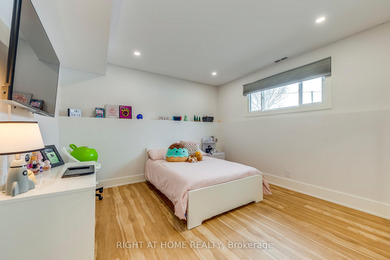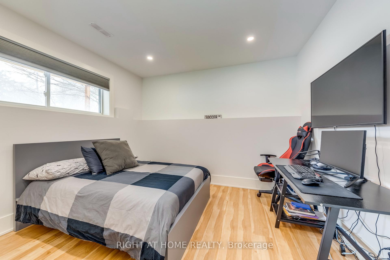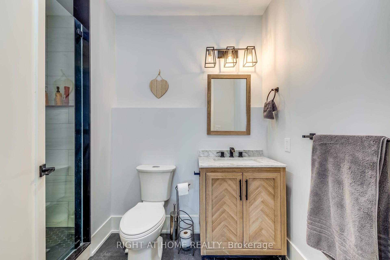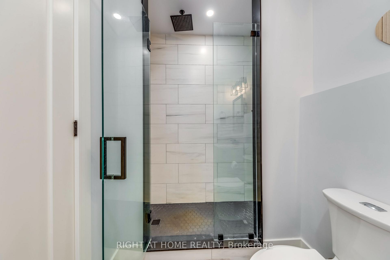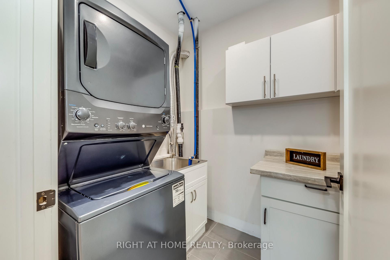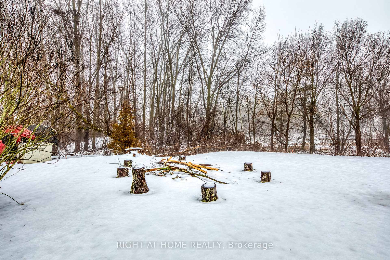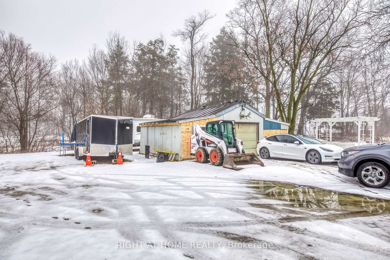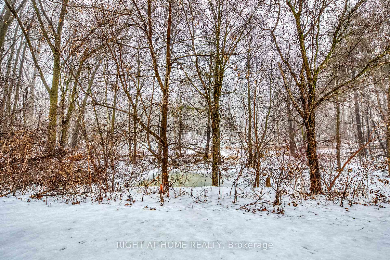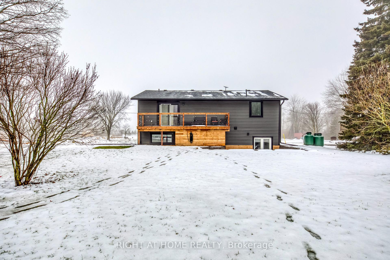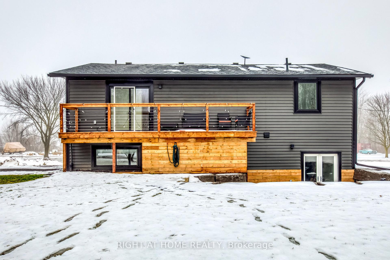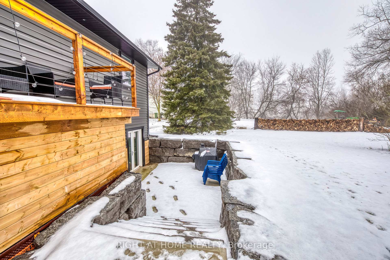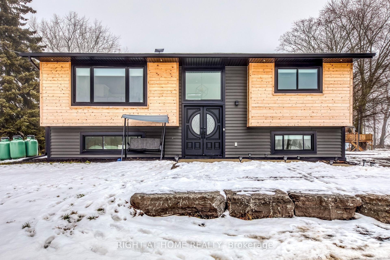$1,249,900
Available - For Sale
Listing ID: X11983722
146 7th Concession Rd East , Hamilton, L8B 1T3, Ontario
| Welcome to 146 7th Concession, this fully renovated raised bungalow is located in Beautiful Rural Flamborough. With over 2 Acres this gorgeous bungalow boasts tons of living space, its open concept, vaulted ceilings, pot-lights throughout, custom Kitchen W/High End S/S Appliances, 2 kitchen sinks and a Pot Filler. High end quality finishes throughout. Master Bedroom on main floor w/3Pc Ensuite, 8 foot doors and a breathtaking balcony view from a personal walkout. The fully finished lower level boasts impressive 9 foot ceilings, 2 bedrooms, a cozy Family room, 3 pc bathroom, Laundry room and a Gorgeous walk-out to a large and private backyard, fully surrounded by nature that backs onto a peaceful pond. Many upgrades to List: Roof 2022, Constant Pressure Well 2023, septic tank cleaned 2023, Roller blinds in Master and Living Rooms- 2023. Custom Glass Showers in all 3 baths. Renovated Garage/Work Shop with own electrical panel-2023. 200 Amp Electrical panel. Foundation Barrier- 2022. Attic insulation- 2022. Minutes to Town. Lovley home to entertain friends and family. |
| Price | $1,249,900 |
| Taxes: | $4300.00 |
| DOM | 1 |
| Occupancy by: | Owner |
| Address: | 146 7th Concession Rd East , Hamilton, L8B 1T3, Ontario |
| Lot Size: | 100.22 x 509.82 (Feet) |
| Acreage: | 2-4.99 |
| Directions/Cross Streets: | Highway 6 |
| Rooms: | 9 |
| Bedrooms: | 2 |
| Bedrooms +: | 2 |
| Kitchens: | 1 |
| Family Room: | Y |
| Basement: | Finished, Full |
| Approximatly Age: | 31-50 |
| Property Type: | Detached |
| Style: | Bungalow-Raised |
| Exterior: | Wood |
| Garage Type: | Detached |
| (Parking/)Drive: | Private |
| Drive Parking Spaces: | 8 |
| Pool: | None |
| Other Structures: | Workshop |
| Approximatly Age: | 31-50 |
| Approximatly Square Footage: | 1100-1500 |
| Fireplace/Stove: | N |
| Heat Source: | Propane |
| Heat Type: | Forced Air |
| Central Air Conditioning: | Central Air |
| Central Vac: | N |
| Laundry Level: | Lower |
| Elevator Lift: | N |
| Sewers: | Septic |
| Water: | Well |
| Water Supply Types: | Drilled Well |
$
%
Years
This calculator is for demonstration purposes only. Always consult a professional
financial advisor before making personal financial decisions.
| Although the information displayed is believed to be accurate, no warranties or representations are made of any kind. |
| RIGHT AT HOME REALTY |
|
|
.jpg?src=Custom)
GABRIEL BOZOLASCO
Salesperson
Dir:
416-878-8676
| Virtual Tour | Book Showing | Email a Friend |
Jump To:
At a Glance:
| Type: | Freehold - Detached |
| Area: | Hamilton |
| Municipality: | Hamilton |
| Neighbourhood: | Rural Flamborough |
| Style: | Bungalow-Raised |
| Lot Size: | 100.22 x 509.82(Feet) |
| Approximate Age: | 31-50 |
| Tax: | $4,300 |
| Beds: | 2+2 |
| Baths: | 3 |
| Fireplace: | N |
| Pool: | None |
Locatin Map:
Payment Calculator:
- Color Examples
- Red
- Magenta
- Gold
- Green
- Black and Gold
- Dark Navy Blue And Gold
- Cyan
- Black
- Purple
- Brown Cream
- Blue and Black
- Orange and Black
- Default
- Device Examples
