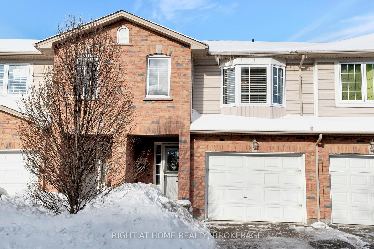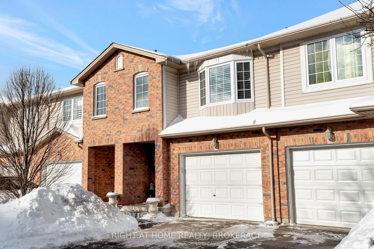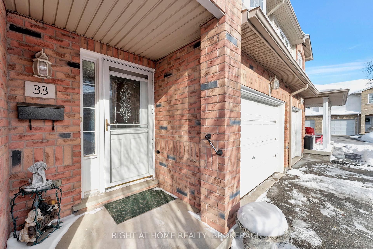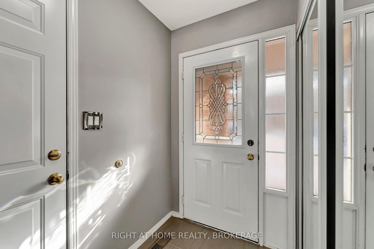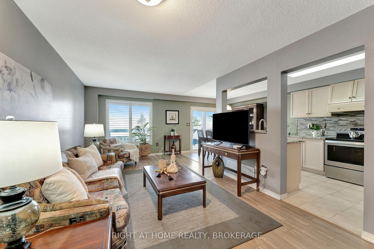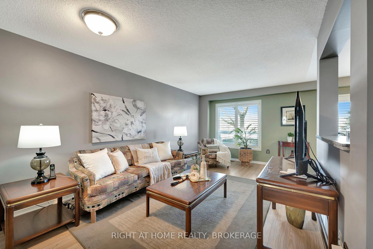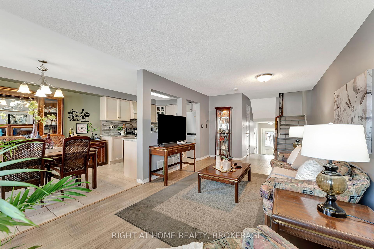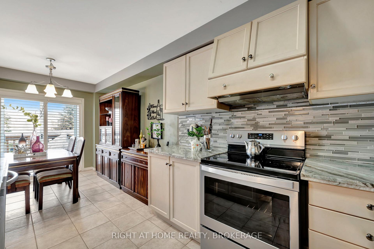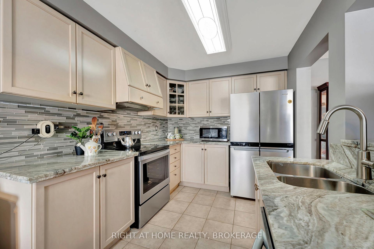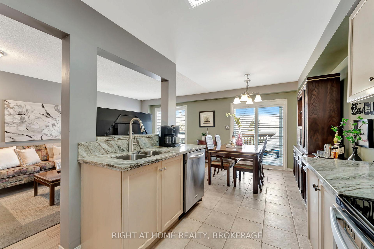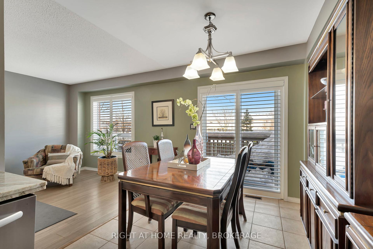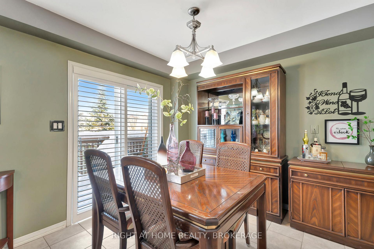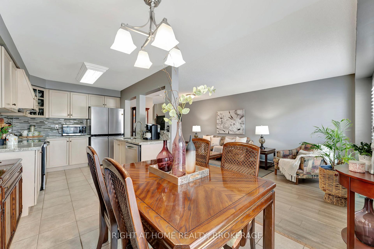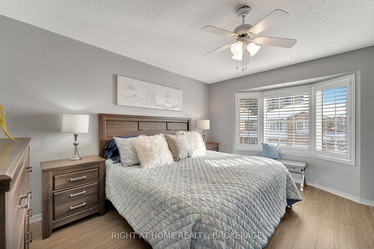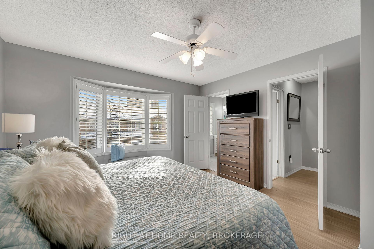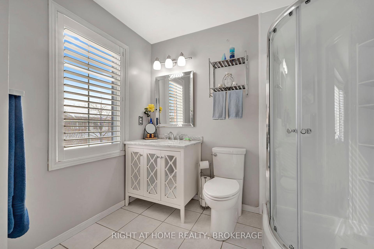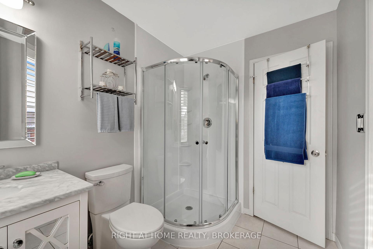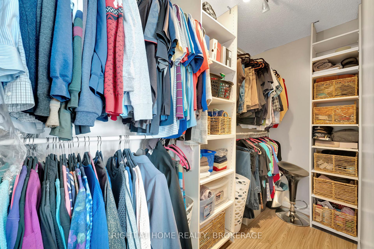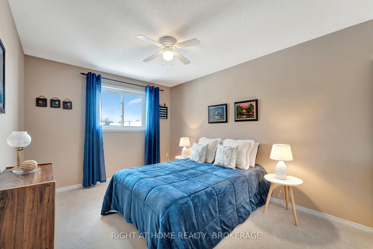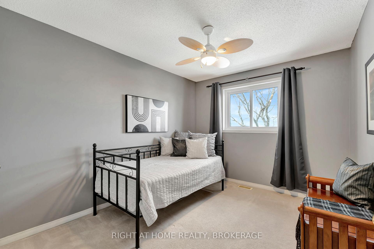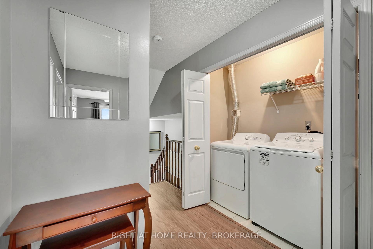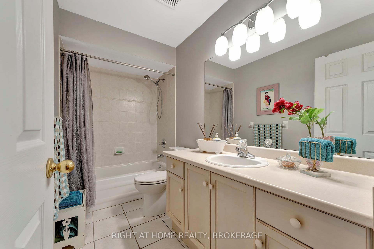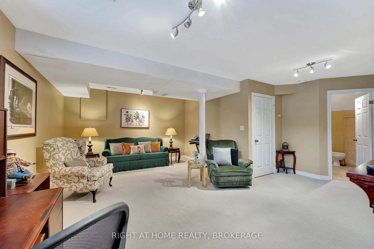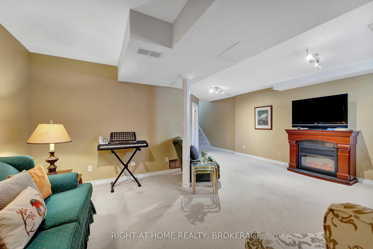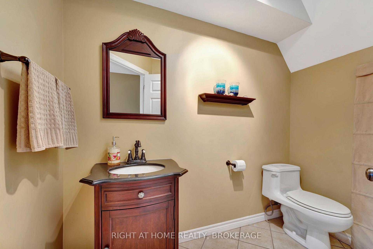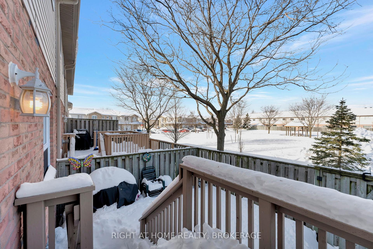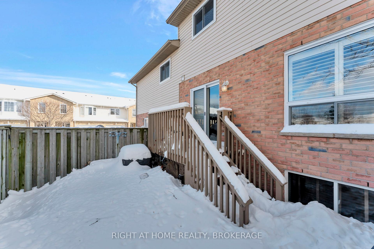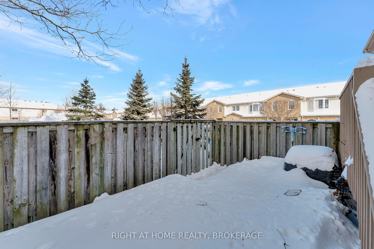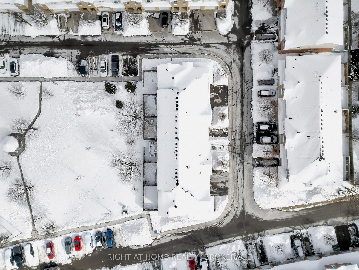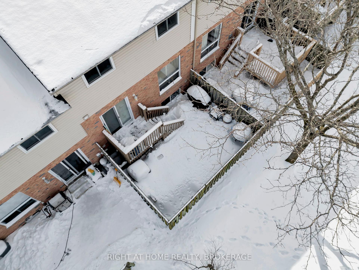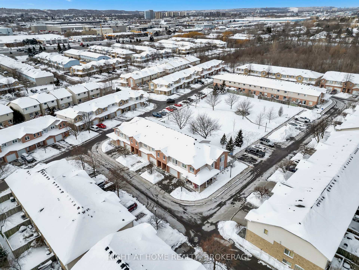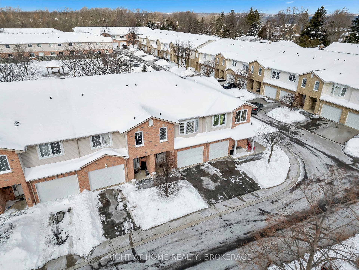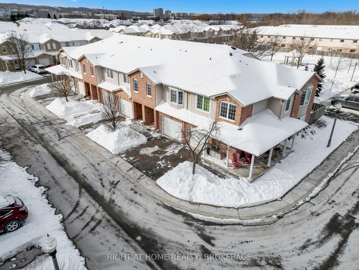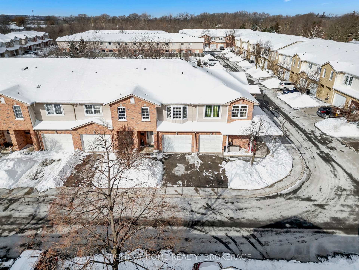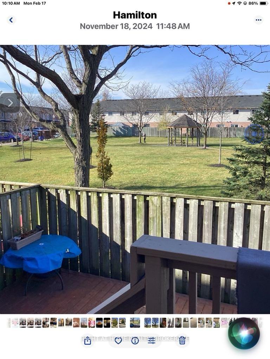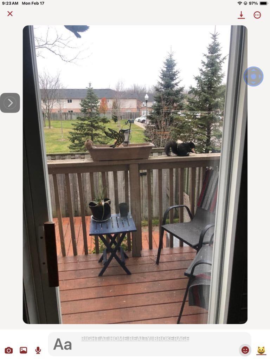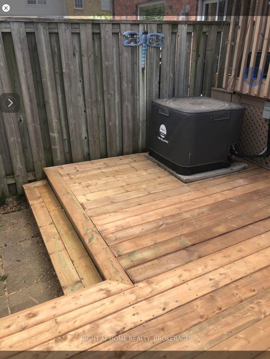$699,900
Available - For Sale
Listing ID: X11984040
485 Green Rd , Unit 33, Hamilton, L8E 6A7, Ontario
| Meticulous & lovingly cared for by the same owners for nearly 25 years. Unit #33 is located in a family friendly neighbourhood with a fabulous layout. Featuring 3 bedrooms, 2.5 bathrooms. The second floor offers a unique split level that adds a sense of privacy for the primary bedroom. Loads of natural light throughout the main floor with large windows and a West facing view. The kitchen boasts neutral ceramic tiles, granite countertops, a mosaic backsplash, and a large pantry. The open-concept kitchen is perfect for entertaining, with stainless steel appliances and a living & dining room that welcomes family & friends. California Shutters throughout. The main & second levels feature stylish laminate flooring. Expansive primary bedroom offers beautiful windows, a large walk-in closet, and a 3-piece ensuite with a stand-up shower. The 2nd floor split level includes a 4-piece bathroom & two additional spacious bedrooms. Conveniently, the laundry room is also situated on this floor. The finished basement, complete with a large window, floods the space with natural light. Enjoy the convenience of a 2-piece bathroom, ample storage in the large crawl space, and additional space under the stairs. Step out to the private, fully fenced backyard with brand new deck that backs onto a spacious parkette with lush green grass and mature trees. No rear neighbours. Your gate provides direct access to the park which is perfect for kids & pets. 1.5 car garage with inside entry & plenty of visitor parking. This location is ideal for outdoor enthusiasts & commuters alike, with Waterfront Trails, Confederation Beach Park and playgrounds nearby. Quick access to the QEW, GO Station, & major routes connecting to Toronto, Niagara Falls, and Buffalo International Airport make travel a breeze. Everyday essentials are within minutes, with Walmart, Costco, and a variety of restaurants just a short drive away! Perfect for those who value convenience, comfort, and style. Welcome Home! |
| Price | $699,900 |
| Taxes: | $3744.00 |
| Assessment Year: | 2025 |
| Maintenance Fee: | 480.00 |
| Occupancy by: | Owner |
| Address: | 485 Green Rd , Unit 33, Hamilton, L8E 6A7, Ontario |
| Province/State: | Ontario |
| Property Management | Precision Management |
| Condo Corporation No | WSCC |
| Level | 1 |
| Unit No | 33 |
| Directions/Cross Streets: | North Service Rd & Green Rd |
| Rooms: | 8 |
| Bedrooms: | 3 |
| Bedrooms +: | |
| Kitchens: | 1 |
| Family Room: | Y |
| Basement: | Finished, Full |
| Approximatly Age: | 16-30 |
| Property Type: | Condo Townhouse |
| Style: | 2-Storey |
| Exterior: | Brick |
| Garage Type: | Attached |
| Garage(/Parking)Space: | 1.00 |
| (Parking/)Drive: | Private |
| Drive Parking Spaces: | 1 |
| Park #1 | |
| Parking Type: | Exclusive |
| Exposure: | W |
| Balcony: | None |
| Locker: | None |
| Pet Permited: | Restrict |
| Approximatly Age: | 16-30 |
| Approximatly Square Footage: | 1400-1599 |
| Property Features: | Beach, Fenced Yard, Lake/Pond, Park, Place Of Worship |
| Maintenance: | 480.00 |
| Common Elements Included: | Y |
| Building Insurance Included: | Y |
| Fireplace/Stove: | N |
| Heat Source: | Gas |
| Heat Type: | Forced Air |
| Central Air Conditioning: | Central Air |
| Central Vac: | N |
| Laundry Level: | Upper |
| Elevator Lift: | N |
$
%
Years
This calculator is for demonstration purposes only. Always consult a professional
financial advisor before making personal financial decisions.
| Although the information displayed is believed to be accurate, no warranties or representations are made of any kind. |
| RIGHT AT HOME REALTY, BROKERAGE |
|
|
.jpg?src=Custom)
WENDY EVELEIGH
ASA, Salesperson
Dir:
905-464-4143
| Virtual Tour | Book Showing | Email a Friend |
Jump To:
At a Glance:
| Type: | Condo - Condo Townhouse |
| Area: | Hamilton |
| Municipality: | Hamilton |
| Neighbourhood: | Lakeshore |
| Style: | 2-Storey |
| Approximate Age: | 16-30 |
| Tax: | $3,744 |
| Maintenance Fee: | $480 |
| Beds: | 3 |
| Baths: | 3 |
| Garage: | 1 |
| Fireplace: | N |
Locatin Map:
Payment Calculator:
- Color Examples
- Red
- Magenta
- Gold
- Green
- Black and Gold
- Dark Navy Blue And Gold
- Cyan
- Black
- Purple
- Brown Cream
- Blue and Black
- Orange and Black
- Default
- Device Examples
