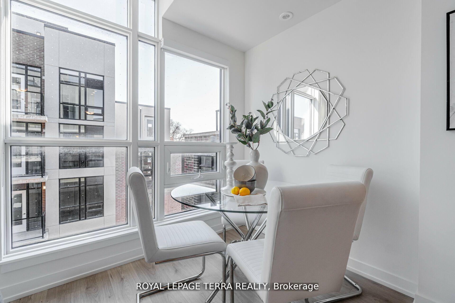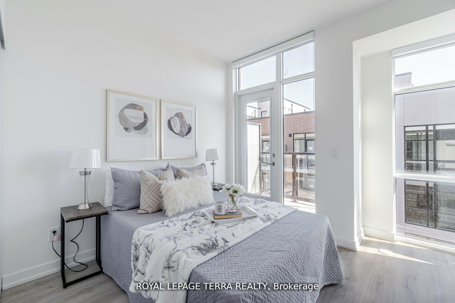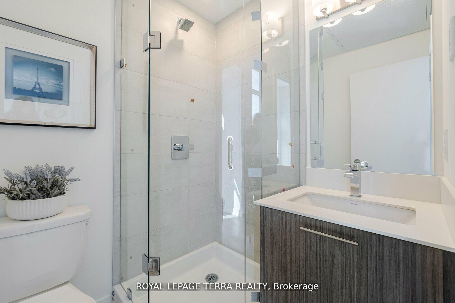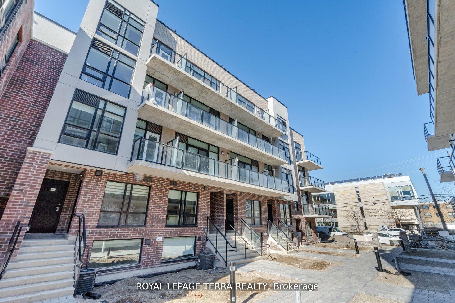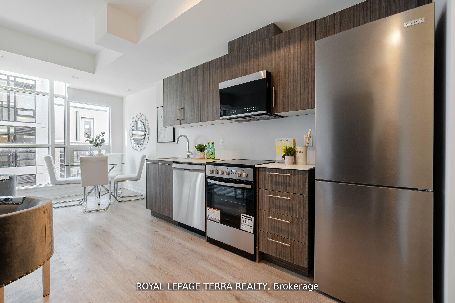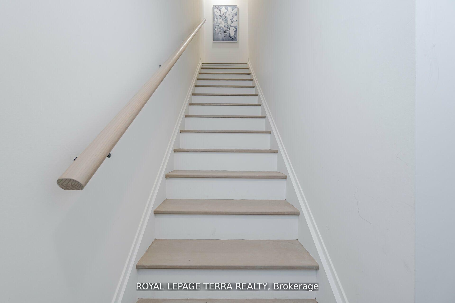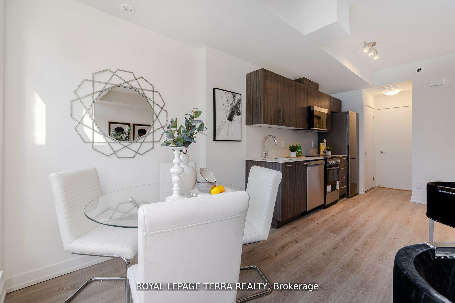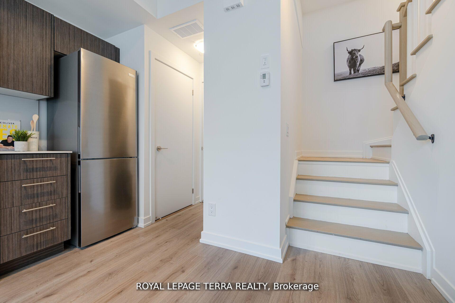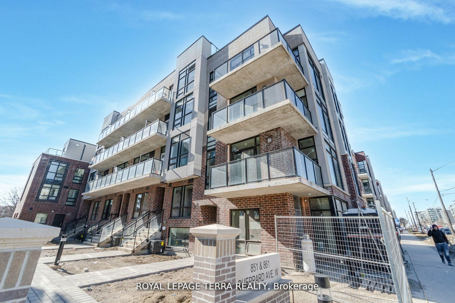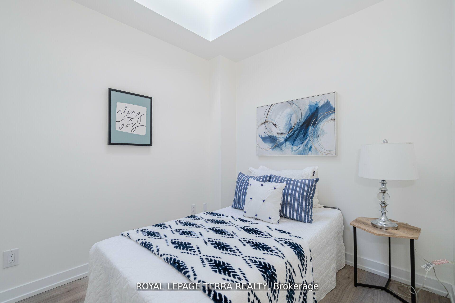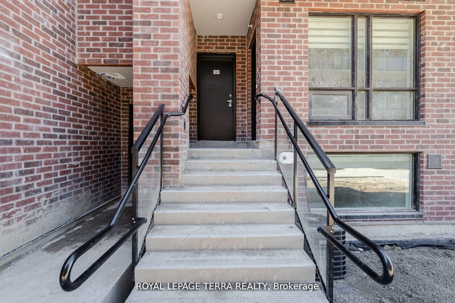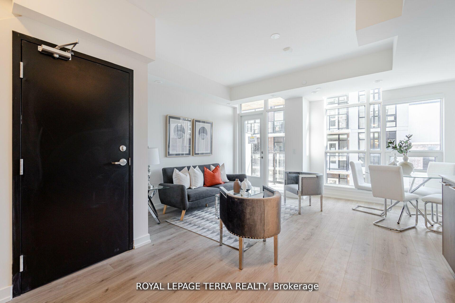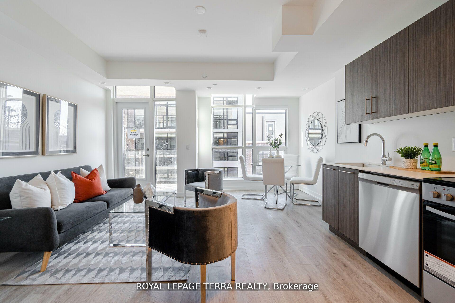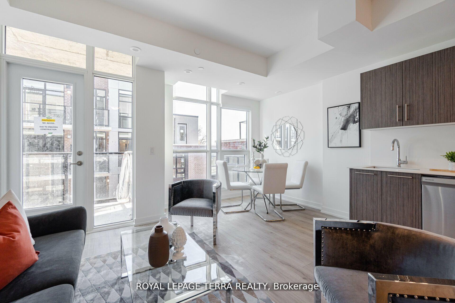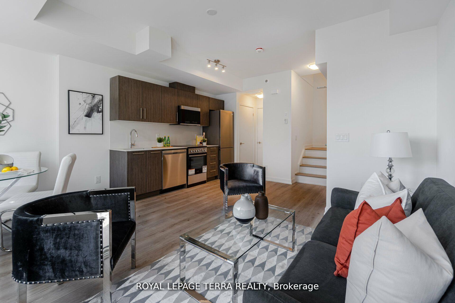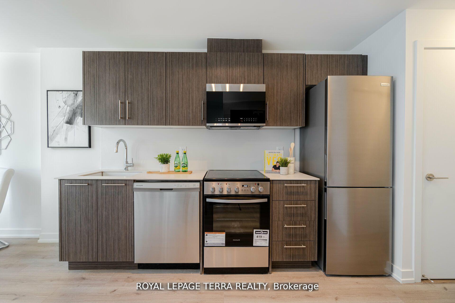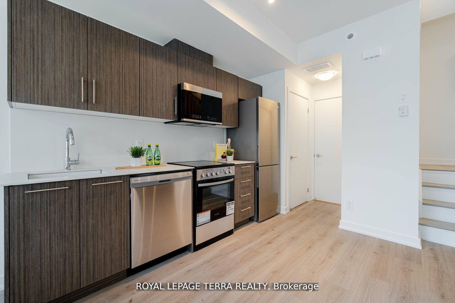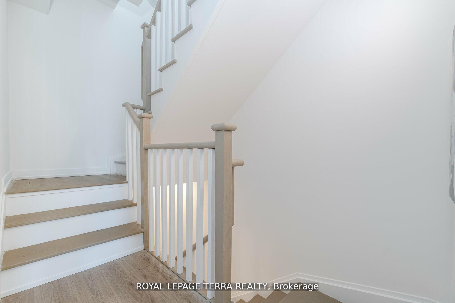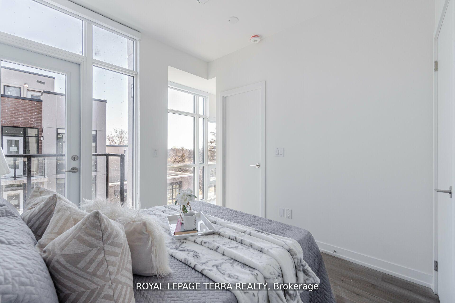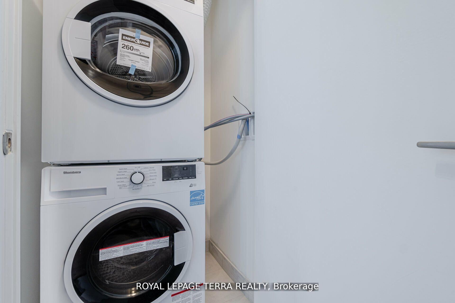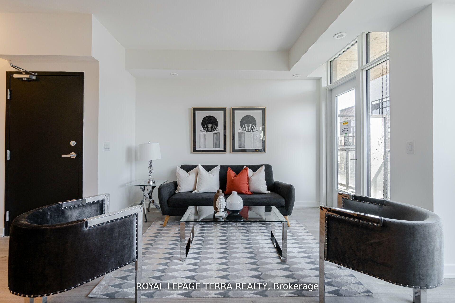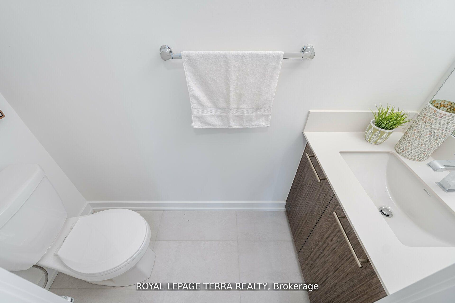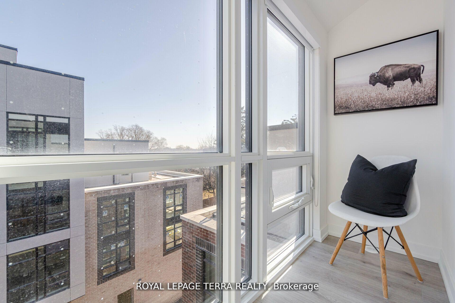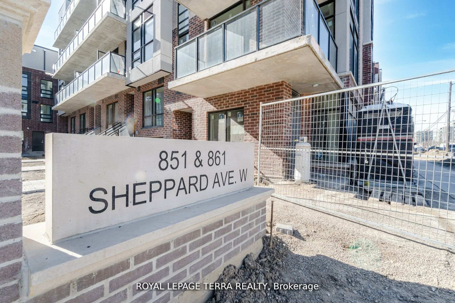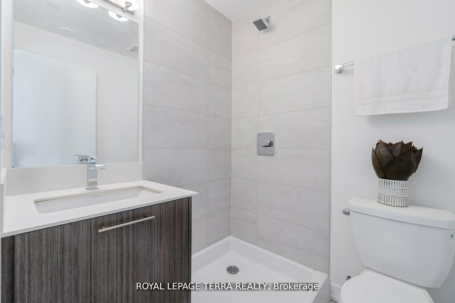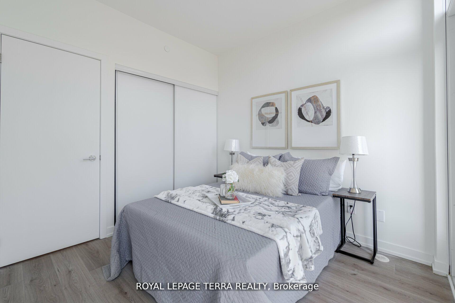$3,199
Available - For Rent
Listing ID: C11990245
861 Sheppard Ave West , Unit 66, Toronto, M3H 2T4, Ontario
| Great Location ! Greenwich Village Towns At Sheppard Subway, A New Stacked Townhome Development By Crown Communities. The "Little Italy" Model Offer 1,110Sf + 60Sf Balconies And 251Sf Rooftop. Short Walk To Sheppard West Subway Station. Transit To York University At The Doorstep. Contemporary European Inspired Updated Kitchen Cabinets With Quartz Countertop & Backsplash & S./S Appliances. Laminate Floors Throughout, 9' Ceiling, Wood Staircase. 2nd Floor Plan With 2 Bedroom And Accommodate 2 Full Bathrooms. |
| Price | $3,199 |
| Address: | 861 Sheppard Ave West , Unit 66, Toronto, M3H 2T4, Ontario |
| Province/State: | Ontario |
| Condo Corporation No | N/A |
| Level | 2 |
| Unit No | 66 |
| Locker No | 251 |
| Directions/Cross Streets: | Sheppard Ave. W / Faywood Blvd |
| Rooms: | 6 |
| Bedrooms: | 2 |
| Bedrooms +: | |
| Kitchens: | 1 |
| Family Room: | N |
| Basement: | None |
| Furnished: | N |
| Level/Floor | Room | Length(ft) | Width(ft) | Descriptions | |
| Room 1 | Main | Living | 19.09 | 10.1 | Combined W/Dining, Window |
| Room 2 | Main | Dining | 19.09 | 10.1 | Combined W/Living, Window |
| Room 3 | Main | Kitchen | Combined W/Dining | ||
| Room 4 | 2nd | Prim Bdrm | 10 | 15.02 | Ensuite Bath, Closet |
| Room 5 | 2nd | Br | 9.09 | 9.05 | 3 Pc Bath, Closet |
| Washroom Type | No. of Pieces | Level |
| Washroom Type 1 | 2 | Main |
| Washroom Type 2 | 3 | 2nd |
| Washroom Type 3 | 3 | 2nd |
| Approximatly Age: | New |
| Property Type: | Condo Townhouse |
| Style: | Stacked Townhse |
| Exterior: | Brick, Other |
| Garage Type: | Underground |
| Garage(/Parking)Space: | 1.00 |
| Drive Parking Spaces: | 1 |
| Park #1 | |
| Parking Spot: | 64 |
| Parking Type: | Owned |
| Park #2 | |
| Legal Description: | Underground |
| Exposure: | W |
| Balcony: | Encl |
| Locker: | Owned |
| Pet Permited: | N |
| Retirement Home: | N |
| Approximatly Age: | New |
| Approximatly Square Footage: | 1000-1199 |
| Building Amenities: | Bike Storage, Party/Meeting Room, Rooftop Deck/Garden, Visitor Parking |
| Property Features: | Park, Place Of Worship, Public Transit, Rec Centre, School |
| Parking Included: | Y |
| Fireplace/Stove: | N |
| Heat Source: | Gas |
| Heat Type: | Forced Air |
| Central Air Conditioning: | Central Air |
| Central Vac: | N |
| Laundry Level: | Main |
| Ensuite Laundry: | Y |
| Elevator Lift: | N |
| Although the information displayed is believed to be accurate, no warranties or representations are made of any kind. |
| ROYAL LEPAGE TERRA REALTY |
|
|
.jpg?src=Custom)
Dir:
416-548-7854
Bus:
416-548-7854
Fax:
416-981-7184
| Virtual Tour | Book Showing | Email a Friend |
Jump To:
At a Glance:
| Type: | Condo - Condo Townhouse |
| Area: | Toronto |
| Municipality: | Toronto |
| Neighbourhood: | Bathurst Manor |
| Style: | Stacked Townhse |
| Approximate Age: | New |
| Beds: | 2 |
| Baths: | 3 |
| Garage: | 1 |
| Fireplace: | N |
Locatin Map:
- Color Examples
- Red
- Magenta
- Gold
- Green
- Black and Gold
- Dark Navy Blue And Gold
- Cyan
- Black
- Purple
- Brown Cream
- Blue and Black
- Orange and Black
- Default
- Device Examples
