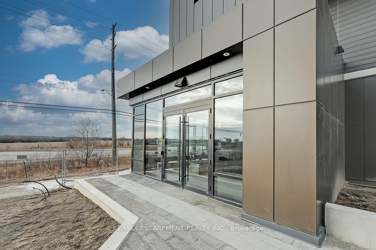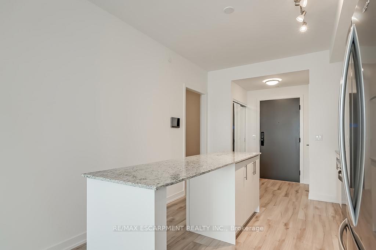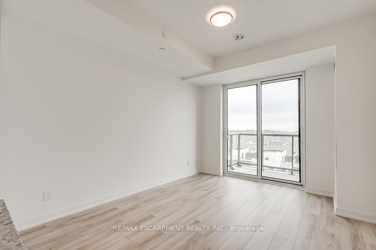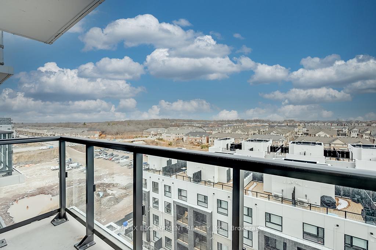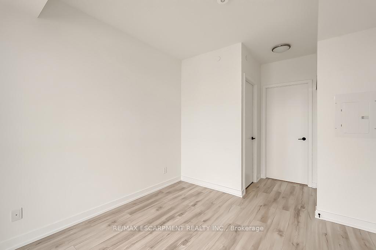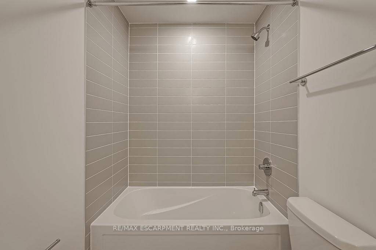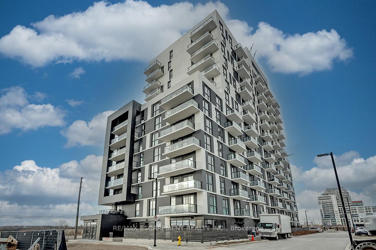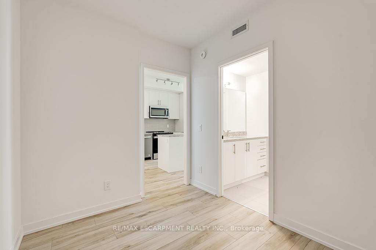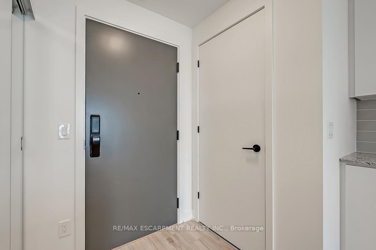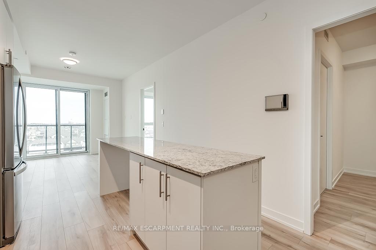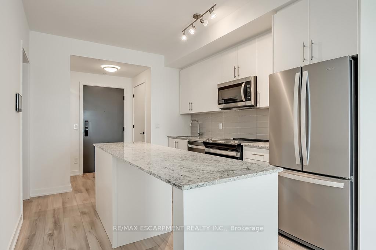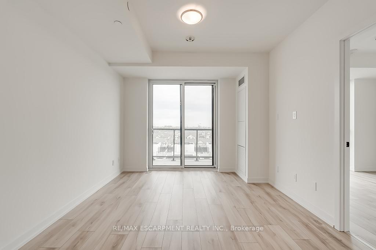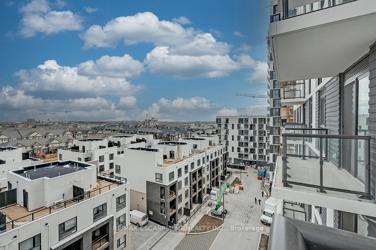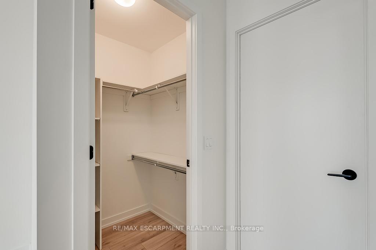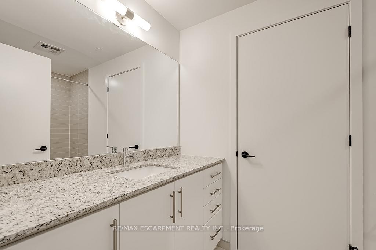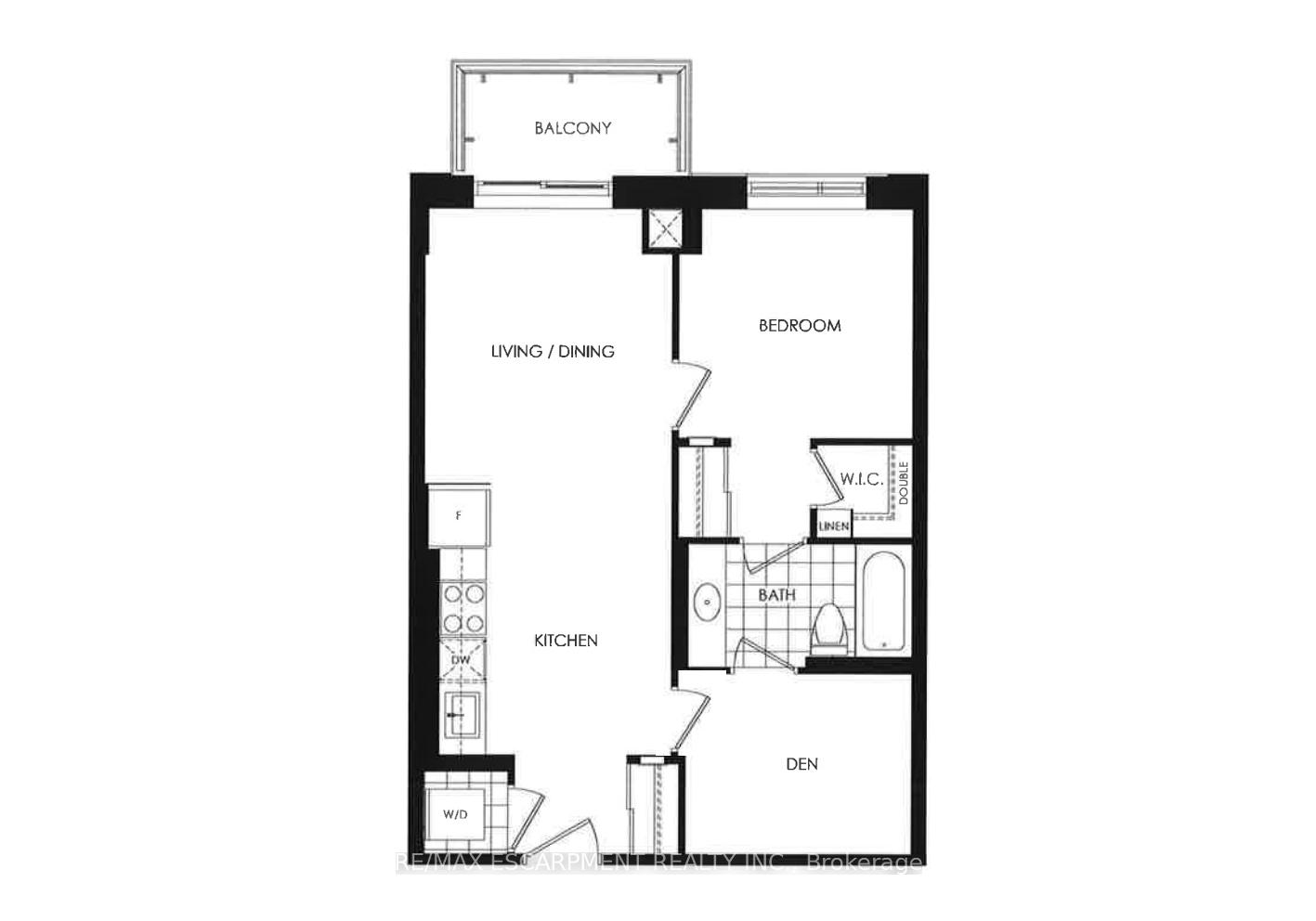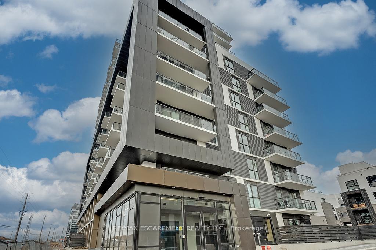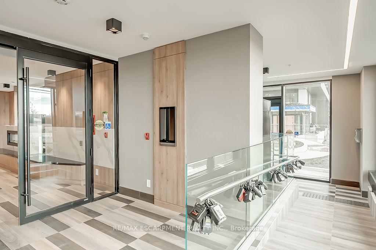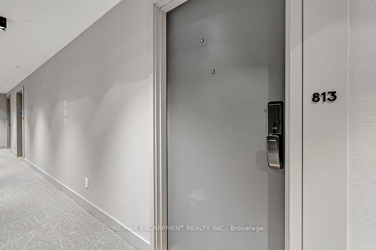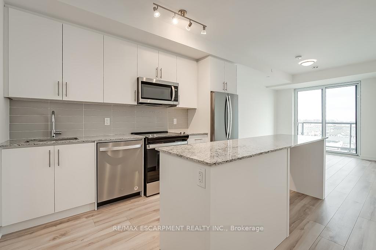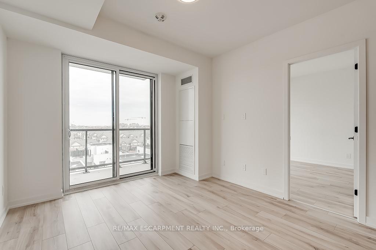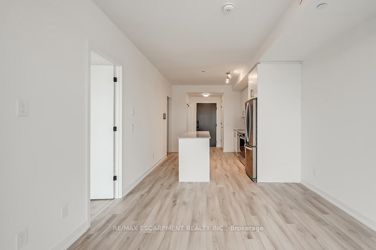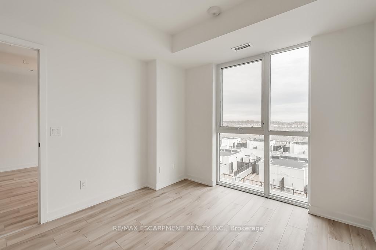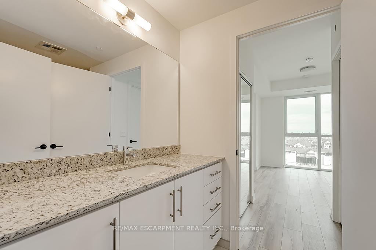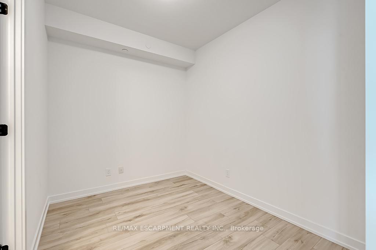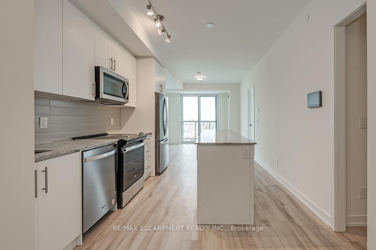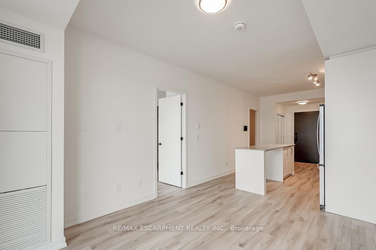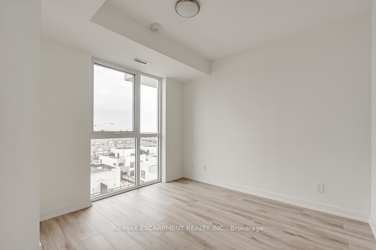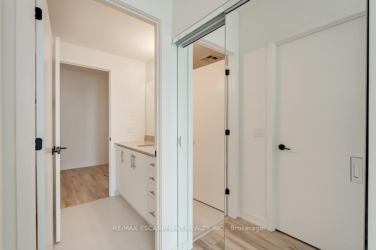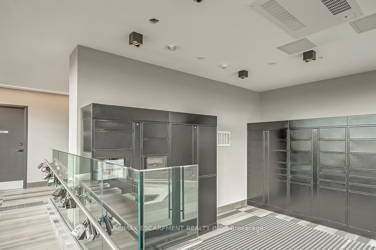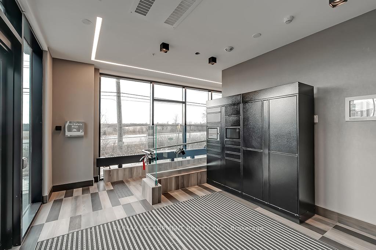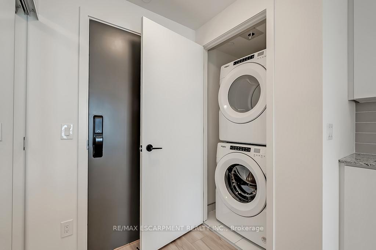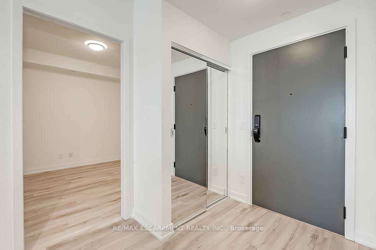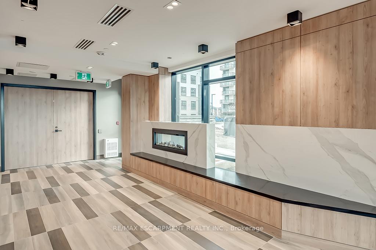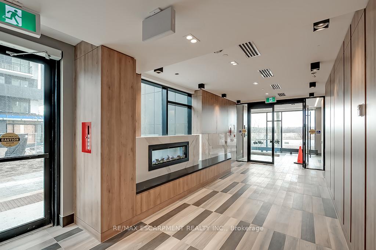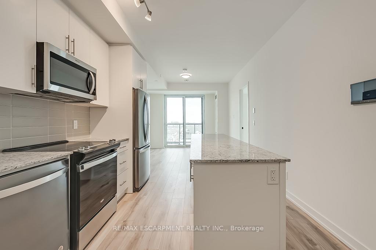$2,500
Available - For Rent
Listing ID: W11989385
345 Wheat Boom Dr , Unit 813, Oakville, L6H 7X4, Ontario
| Upscale condominium built by Minto. One Bedroom and large den for use as 2nd bedroom. 9-foot ceilings and premium finishes including granite counters, stainless steel appliances, a tasteful ceramic backsplash, undermount sink, built-in microwave, centre island, and full-height kitchen cabinets. Double pass-through bathroom, floor-to-ceiling windows, master bedroom with walk-in closet and private balcony with sunrise views. One underground parking spot and lots of visitors parking. Sleek and modern building with gym and rooftop BBQ area. Great location close to shopping, restaurants, transit 403/407 and only steps away from great hiking and nature including the trails of Sixteen Mile Creek. |
| Price | $2,500 |
| Address: | 345 Wheat Boom Dr , Unit 813, Oakville, L6H 7X4, Ontario |
| Province/State: | Ontario |
| Condo Corporation No | HSCP |
| Level | 8 |
| Unit No | 813 |
| Directions/Cross Streets: | Trafalgar and Upper Middle |
| Rooms: | 3 |
| Rooms +: | 2 |
| Bedrooms: | 1 |
| Bedrooms +: | 1 |
| Kitchens: | 1 |
| Family Room: | N |
| Basement: | None |
| Furnished: | N |
| Level/Floor | Room | Length(ft) | Width(ft) | Descriptions | |
| Room 1 | Main | Living | 12.14 | 10.82 | |
| Room 2 | Main | Kitchen | 11.81 | 10.82 | |
| Room 3 | Main | Prim Bdrm | 10.17 | 10 | |
| Room 4 | Main | 2nd Br | 10 | 7.87 | |
| Room 5 | Main | Laundry | |||
| Room 6 | Main | Bathroom |
| Washroom Type | No. of Pieces | Level |
| Washroom Type 1 | 4 | Main |
| Property Type: | Condo Apt |
| Style: | Apartment |
| Exterior: | Brick, Concrete |
| Garage Type: | Underground |
| Garage(/Parking)Space: | 1.00 |
| Drive Parking Spaces: | 0 |
| Park #1 | |
| Parking Type: | Exclusive |
| Exposure: | E |
| Balcony: | Open |
| Locker: | None |
| Pet Permited: | Restrict |
| Approximatly Square Footage: | 700-799 |
| Building Amenities: | Bbqs Allowed, Bike Storage, Party/Meeting Room, Visitor Parking |
| Property Features: | Electric Car, Park, Public Transit, Rec Centre, School, School Bus Route |
| CAC Included: | Y |
| Common Elements Included: | Y |
| Heat Included: | Y |
| Parking Included: | Y |
| Building Insurance Included: | Y |
| Fireplace/Stove: | N |
| Heat Source: | Gas |
| Heat Type: | Forced Air |
| Central Air Conditioning: | Central Air |
| Central Vac: | N |
| Ensuite Laundry: | Y |
| Although the information displayed is believed to be accurate, no warranties or representations are made of any kind. |
| RE/MAX ESCARPMENT REALTY INC. |
|
|
.jpg?src=Custom)
Dir:
416-548-7854
Bus:
416-548-7854
Fax:
416-981-7184
| Book Showing | Email a Friend |
Jump To:
At a Glance:
| Type: | Condo - Condo Apt |
| Area: | Halton |
| Municipality: | Oakville |
| Neighbourhood: | Rural Oakville |
| Style: | Apartment |
| Beds: | 1+1 |
| Baths: | 1 |
| Garage: | 1 |
| Fireplace: | N |
Locatin Map:
- Color Examples
- Red
- Magenta
- Gold
- Green
- Black and Gold
- Dark Navy Blue And Gold
- Cyan
- Black
- Purple
- Brown Cream
- Blue and Black
- Orange and Black
- Default
- Device Examples
