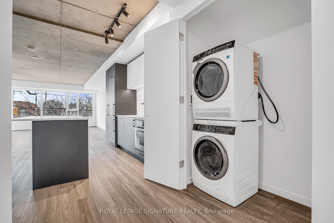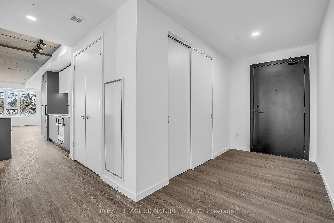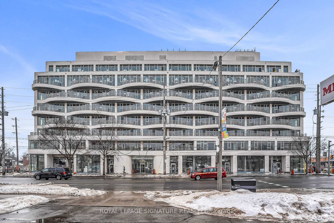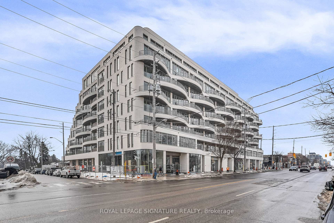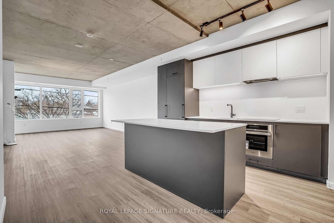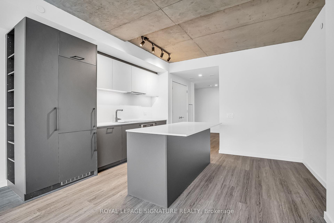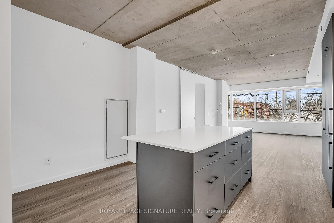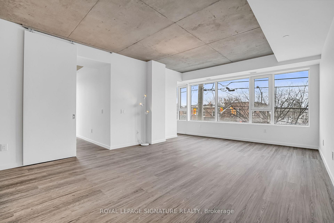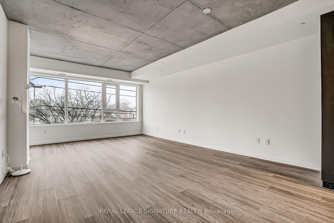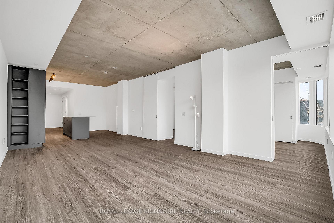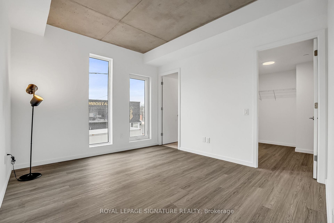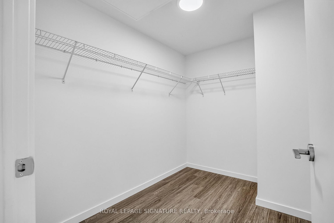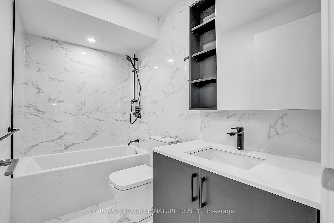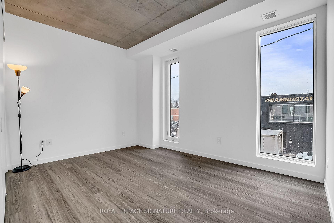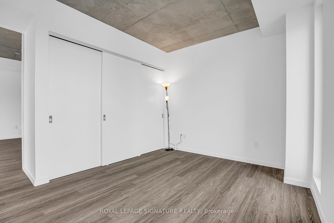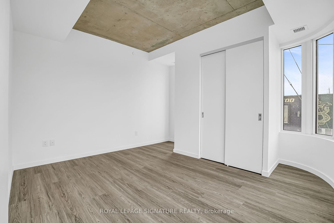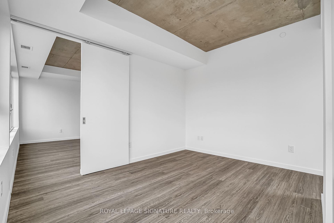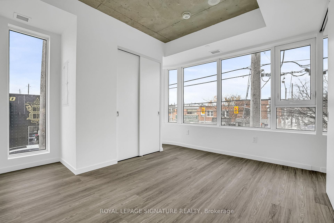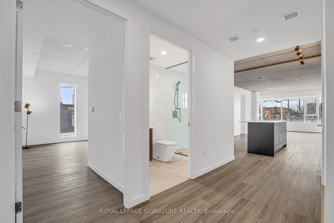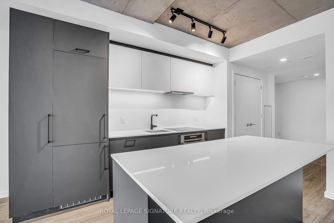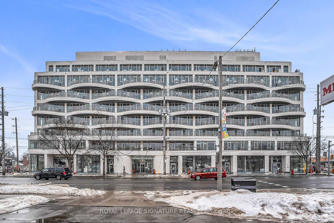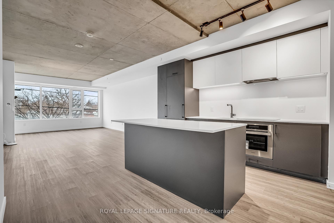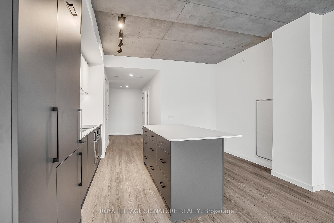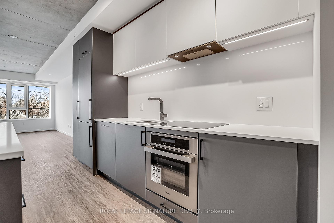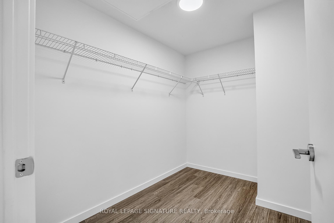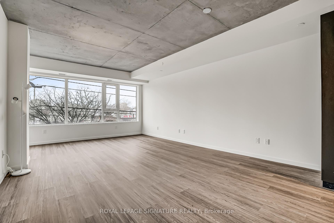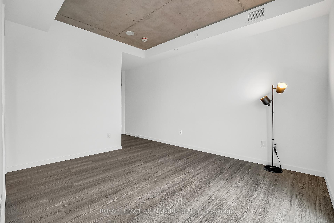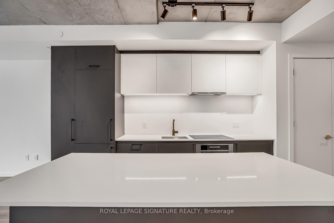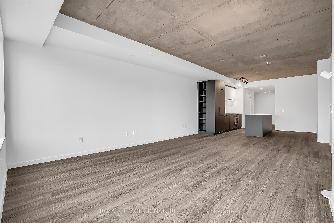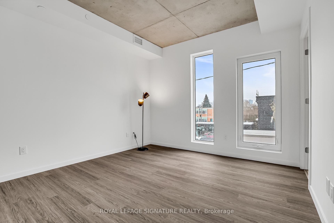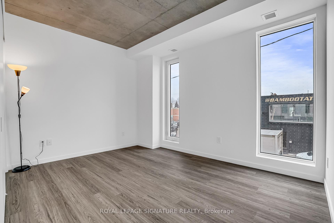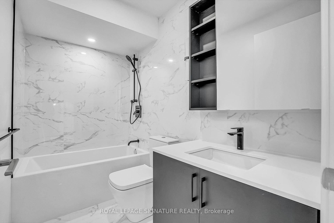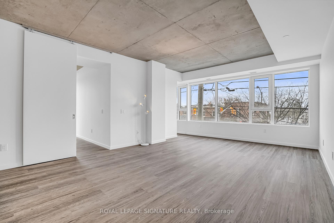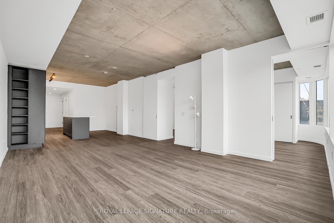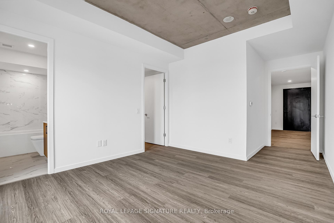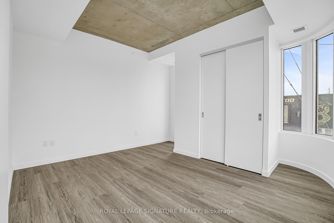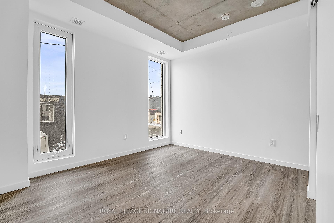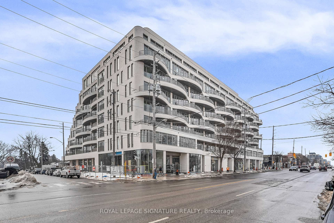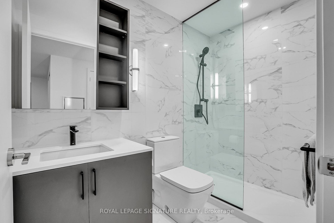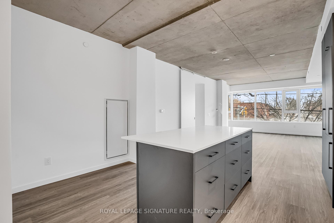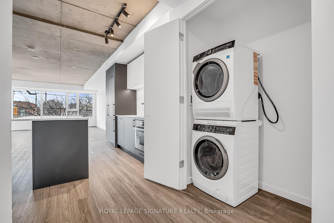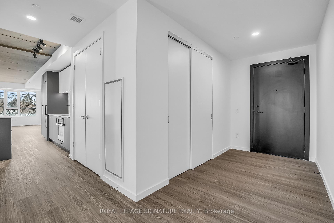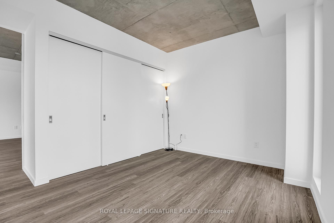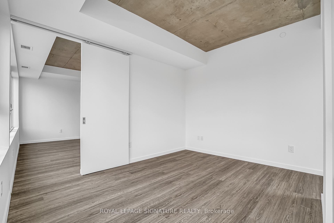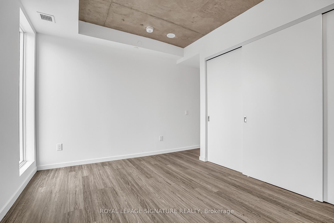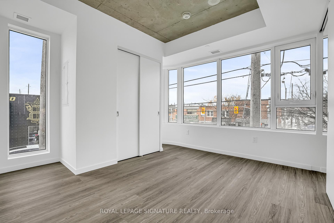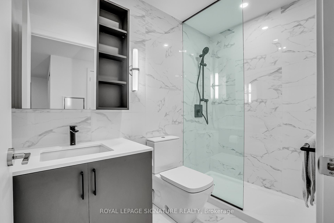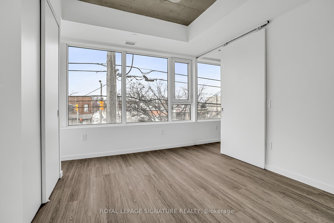$4,000
Available - For Rent
Listing ID: W11992204
689 The Queensway N/A , Toronto, M8Y 1L1, Toronto
| Welcome to Reina, a stunning 9-storey white brick condominium crafted by Canada's first all-female development team. This boutique landmark condo on the Queensway is designed to foster a vibrant sense of community with an array of thoughtfully curated amenities, including a state-of-the-art gym, yoga studio, community room, kids playroom, hobby and games room, snack shack, pet wash, stroller and bike parking, and a unique sharing library stocked with a variety of items for occasional use so you can enjoy more space in your own home. Now, lets talk about the show-stopping 3-bedroom, 2-bathroom suite that truly sets itself apart. Spanning an impressive 1,397 sq. ft., this residence features 9 ft ceilings, upgraded vinyl flooring, and a beautifully designed European kitchen with integrated appliances, quartz countertops, a pantry, and a built-in bookcase. The primary suite boasts a spacious walk-in closet and a sleek 3-piece ensuite, while the second and third bedrooms offer large windows and generous closet space. All Utilities, (except hydro), incl. even internet. This unit includes a storage locker and parking, along with access to groundbreaking amenities and outdoor spaces that will make you the envy of friends and family. Short ride to Royal York Station & Mimico Go, Gardiner, Downtown Toronto, Sherway Gardens, Ikea, Sanremo Bakery & More. Be the first to move in and experience the perfect blend of luxury, convenience, and community at Reina. |
| Price | $4,000 |
| Taxes: | $0.00 |
| Occupancy: | Vacant |
| Address: | 689 The Queensway N/A , Toronto, M8Y 1L1, Toronto |
| Postal Code: | M8Y 1L1 |
| Province/State: | Toronto |
| Directions/Cross Streets: | The Queensway/Royal York |
| Level/Floor | Room | Length(ft) | Width(ft) | Descriptions | |
| Room 1 | Flat | Living Ro | 19.84 | 13.84 | Open Concept, W/O To Balcony, Window Floor to Ceil |
| Room 2 | Flat | Dining Ro | 19.84 | 13.84 | Combined w/Living, Open Concept, Laminate |
| Room 3 | Flat | Kitchen | 11.48 | 13.84 | Open Concept, Stone Counters, Combined w/Laundry |
| Room 4 | Flat | Primary B | 10.86 | 12.2 | Walk-In Closet(s), Laminate, 4 Pc Ensuite |
| Room 5 | Flat | Bedroom 2 | 12.46 | 9.84 | Laminate, Double Closet |
| Room 6 | Flat | Bedroom 3 | 12.04 | 9.25 | Laminate, Double Closet |
| Washroom Type | No. of Pieces | Level |
| Washroom Type 1 | 4 | |
| Washroom Type 2 | 3 | |
| Washroom Type 3 | 4 | |
| Washroom Type 4 | 3 | |
| Washroom Type 5 | 0 | |
| Washroom Type 6 | 0 | |
| Washroom Type 7 | 0 | |
| Washroom Type 8 | 4 | |
| Washroom Type 9 | 3 | |
| Washroom Type 10 | 0 | |
| Washroom Type 11 | 0 | |
| Washroom Type 12 | 0 | |
| Washroom Type 13 | 4 | |
| Washroom Type 14 | 3 | |
| Washroom Type 15 | 0 | |
| Washroom Type 16 | 0 | |
| Washroom Type 17 | 0 |
| Total Area: | 0.00 |
| Washrooms: | 2 |
| Heat Type: | Heat Pump |
| Central Air Conditioning: | Central Air |
| Although the information displayed is believed to be accurate, no warranties or representations are made of any kind. |
| ROYAL LEPAGE SIGNATURE REALTY |
|
|
.jpg?src=Custom)
Dir:
416-548-7854
Bus:
416-548-7854
Fax:
416-981-7184
| Book Showing | Email a Friend |
Jump To:
At a Glance:
| Type: | Com - Condo Apartment |
| Area: | Toronto |
| Municipality: | Toronto W07 |
| Neighbourhood: | Stonegate-Queensway |
| Style: | Apartment |
| Beds: | 3 |
| Baths: | 2 |
| Garage: | 1 |
| Fireplace: | N |
Locatin Map:
- Color Examples
- Red
- Magenta
- Gold
- Green
- Black and Gold
- Dark Navy Blue And Gold
- Cyan
- Black
- Purple
- Brown Cream
- Blue and Black
- Orange and Black
- Default
- Device Examples
