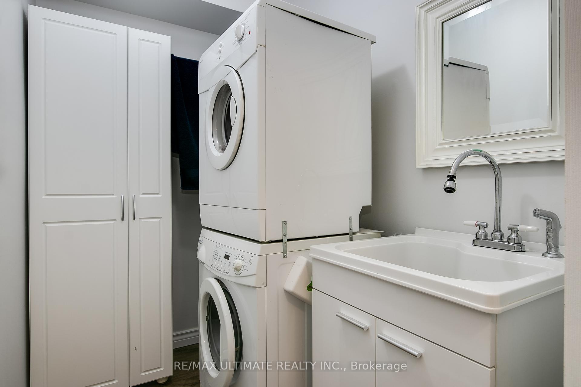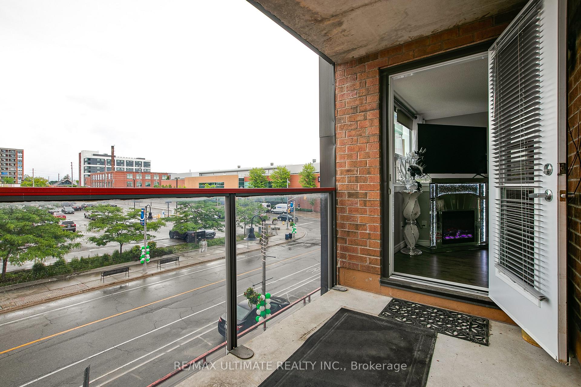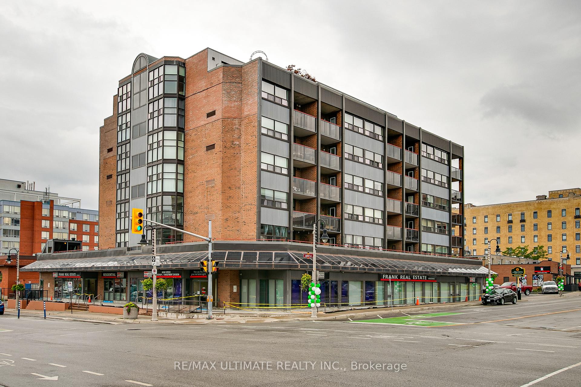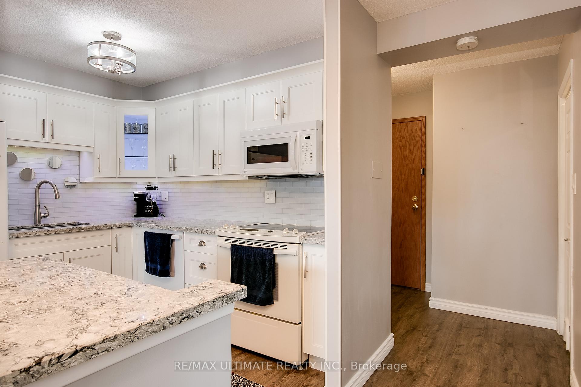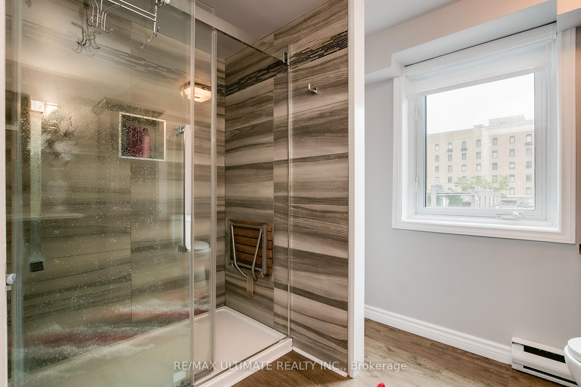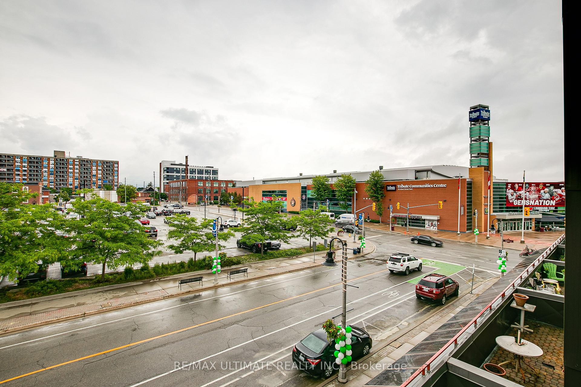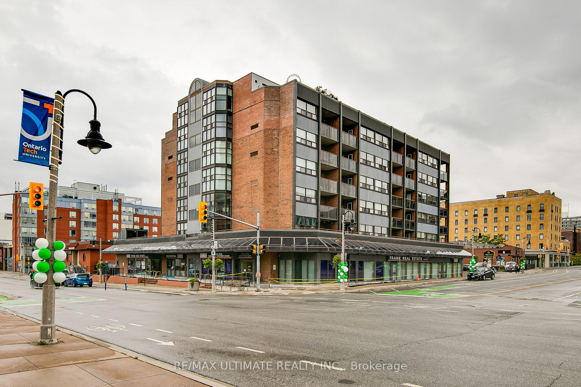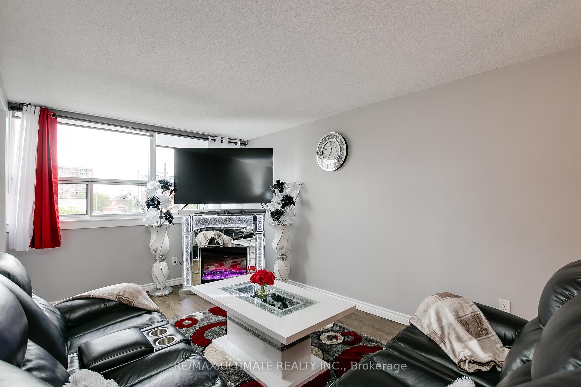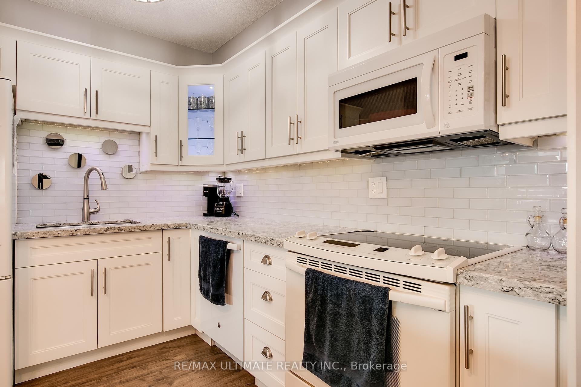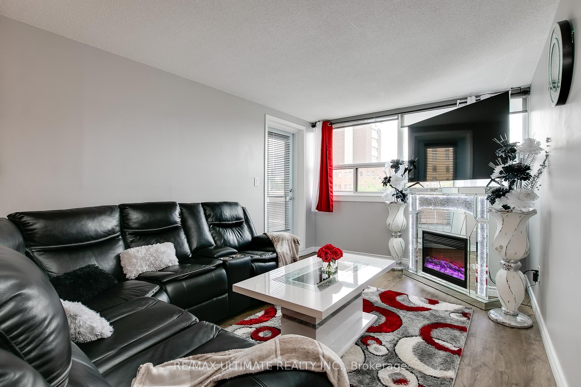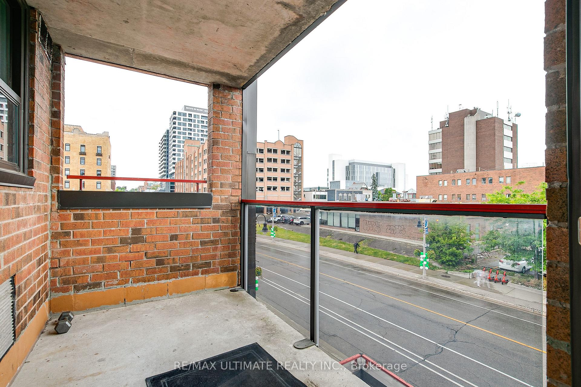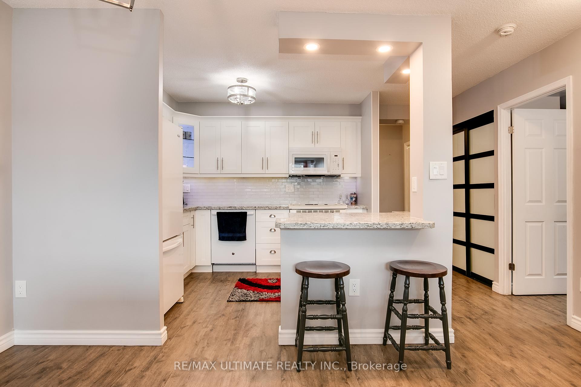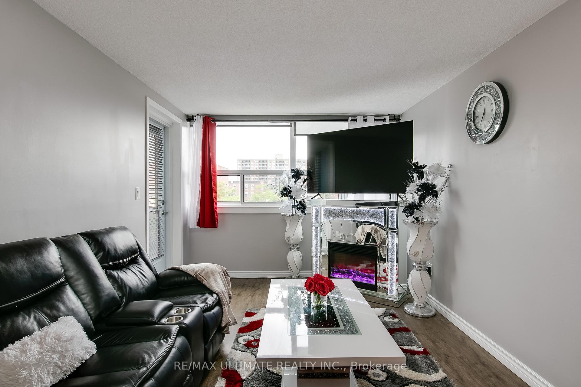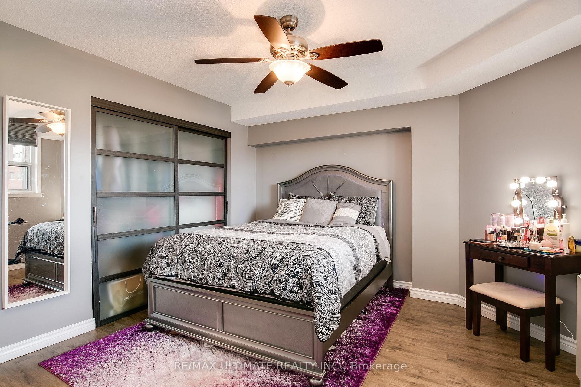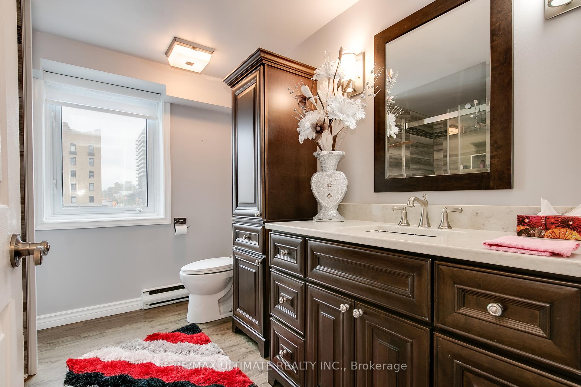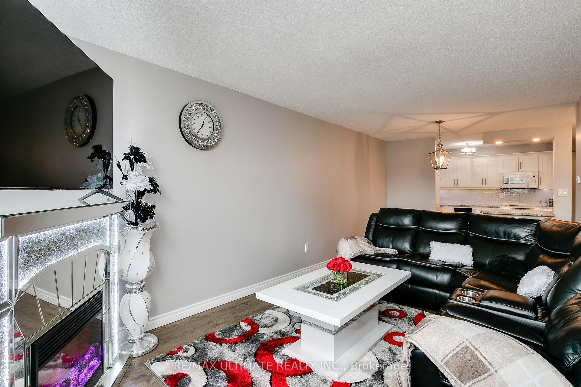$480,101
Available - For Sale
Listing ID: E11994284
80 Athol St , Unit 309, Oshawa, L1H 8B7, Ontario
| The perfect blend of comfort & convenience, Step inside and feel instantly at home in the open-concept living area, designed for both relaxation and functionality. The thoughtfully designed kitchen offers a combination of charm, elegance and efficiency with a breakfast bar. Your bedroom provides a peaceful retreat, complete with/floor-to-ceiling closet, professional closet organizers to keep everything in place. Close to shops (Walmart, Costco, big box, local) restaurants, transit, highways. An Amazing opportunity for First Time Buyers, those looking to downsize & investors !!!" |
| Price | $480,101 |
| Taxes: | $2548.50 |
| Maintenance Fee: | 620.11 |
| Address: | 80 Athol St , Unit 309, Oshawa, L1H 8B7, Ontario |
| Province/State: | Ontario |
| Condo Corporation No | DCC |
| Level | 3 |
| Unit No | 09 |
| Directions/Cross Streets: | Simcoe St & Athol St |
| Rooms: | 5 |
| Bedrooms: | 1 |
| Bedrooms +: | |
| Kitchens: | 1 |
| Family Room: | N |
| Basement: | None |
| Level/Floor | Room | Length(ft) | Width(ft) | Descriptions | |
| Room 1 | Main | Living | 23.12 | 10.3 | Open Concept, Fireplace, W/O To Balcony |
| Room 2 | Main | Dining | 23.12 | 10.3 | Hardwood Floor, Pot Lights, Combined W/Living |
| Room 3 | Main | Kitchen | 8.56 | 10.07 | Quartz Counter, Centre Island, Custom Backsplash |
| Room 4 | Main | Prim Bdrm | 12 | 13.35 | W/I Closet, Closet Organizers, Hardwood Floor |
| Room 5 | Main | Bathroom | 9.54 | 9.84 | 4 Pc Bath, Quartz Counter, Separate Shower |
| Room 6 | Main | Laundry | 4.76 | 6.95 | Tile Floor, Laundry Sink, B/I Shelves |
| Room 7 | Main | Locker | 4.26 | 9.51 |
| Washroom Type | No. of Pieces | Level |
| Washroom Type 1 | 3 | Flat |
| Property Type: | Condo Apt |
| Style: | Apartment |
| Exterior: | Brick |
| Garage Type: | Underground |
| Garage(/Parking)Space: | 1.00 |
| Drive Parking Spaces: | 0 |
| Park #1 | |
| Parking Spot: | 10 |
| Parking Type: | Owned |
| Legal Description: | P1 |
| Exposure: | E |
| Balcony: | Open |
| Locker: | Ensuite |
| Pet Permited: | Restrict |
| Retirement Home: | N |
| Approximatly Square Footage: | 900-999 |
| Building Amenities: | Bbqs Allowed, Bike Storage, Gym, Party/Meeting Room, Sauna |
| Property Features: | Arts Centre, Clear View, Hospital, Library, Other, Place Of Worship |
| Maintenance: | 620.11 |
| CAC Included: | Y |
| Water Included: | Y |
| Common Elements Included: | Y |
| Parking Included: | Y |
| Building Insurance Included: | Y |
| Fireplace/Stove: | Y |
| Heat Source: | Gas |
| Heat Type: | Forced Air |
| Central Air Conditioning: | Central Air |
| Central Vac: | N |
| Laundry Level: | Main |
| Ensuite Laundry: | Y |
| Elevator Lift: | Y |
$
%
Years
This calculator is for demonstration purposes only. Always consult a professional
financial advisor before making personal financial decisions.
| Although the information displayed is believed to be accurate, no warranties or representations are made of any kind. |
| RE/MAX ULTIMATE REALTY INC. |
|
|
.jpg?src=Custom)
Dir:
416-548-7854
Bus:
416-548-7854
Fax:
416-981-7184
| Book Showing | Email a Friend |
Jump To:
At a Glance:
| Type: | Condo - Condo Apt |
| Area: | Durham |
| Municipality: | Oshawa |
| Neighbourhood: | Central |
| Style: | Apartment |
| Tax: | $2,548.5 |
| Maintenance Fee: | $620.11 |
| Beds: | 1 |
| Baths: | 1 |
| Garage: | 1 |
| Fireplace: | Y |
Locatin Map:
Payment Calculator:
- Color Examples
- Red
- Magenta
- Gold
- Green
- Black and Gold
- Dark Navy Blue And Gold
- Cyan
- Black
- Purple
- Brown Cream
- Blue and Black
- Orange and Black
- Default
- Device Examples
