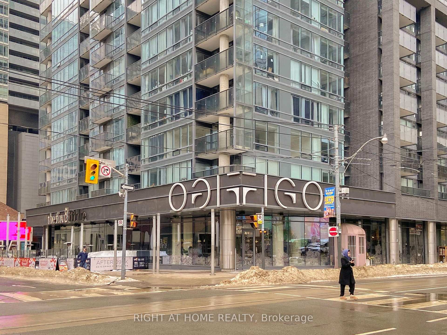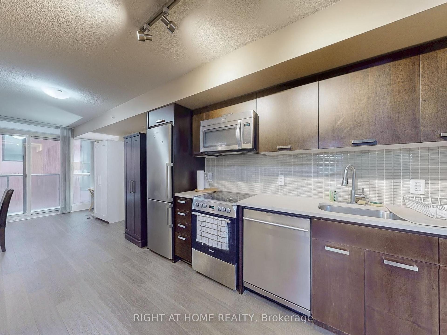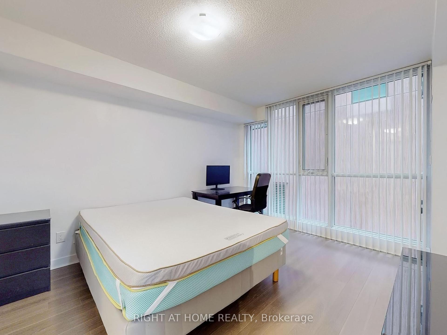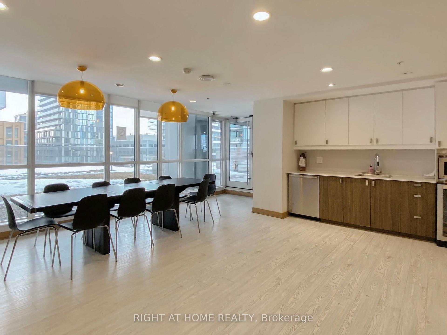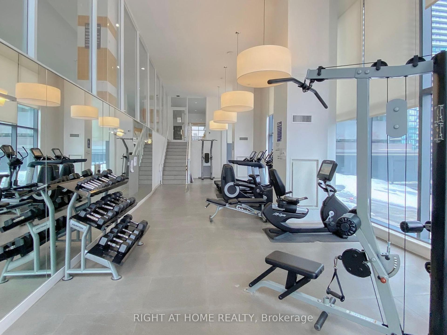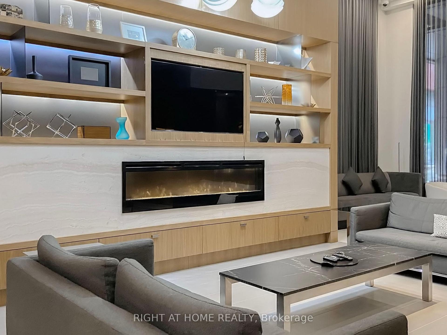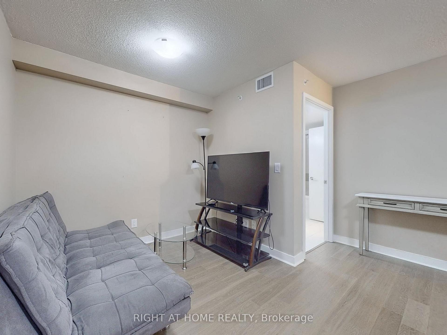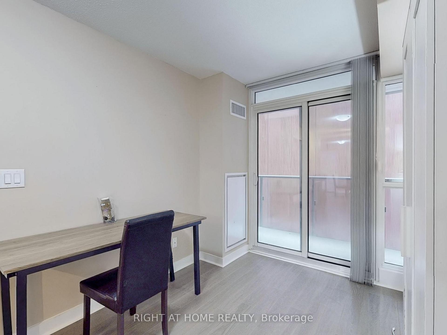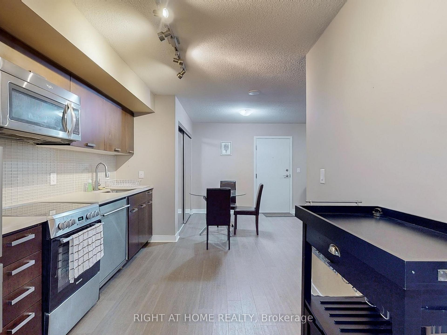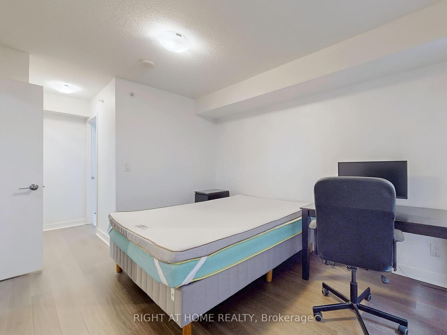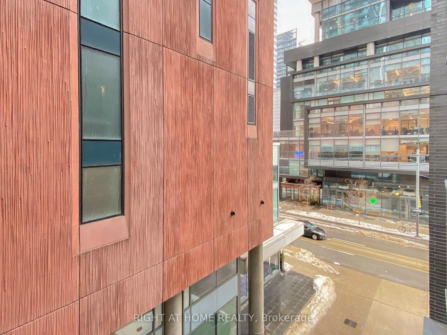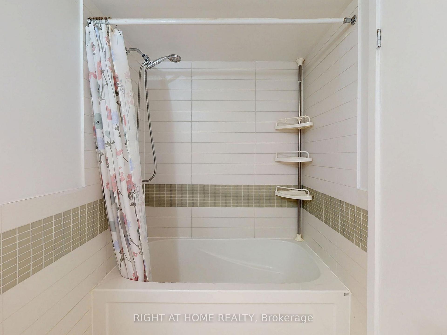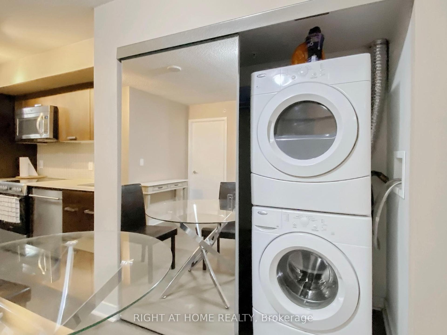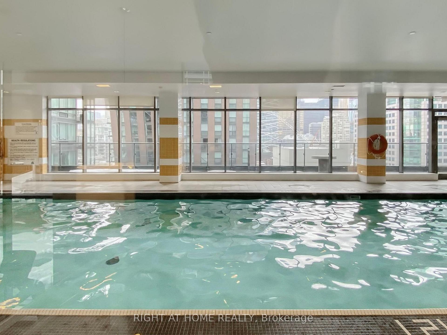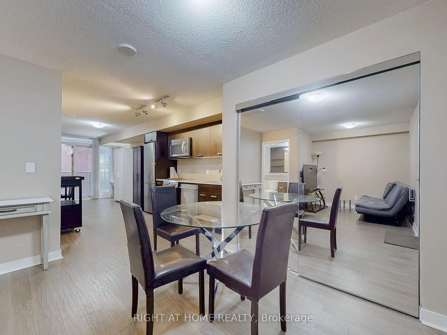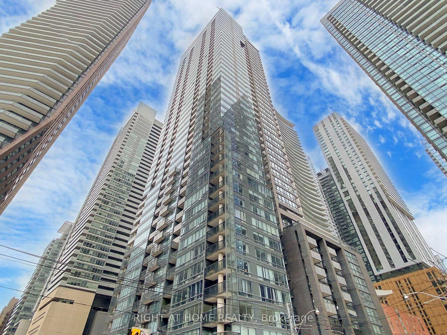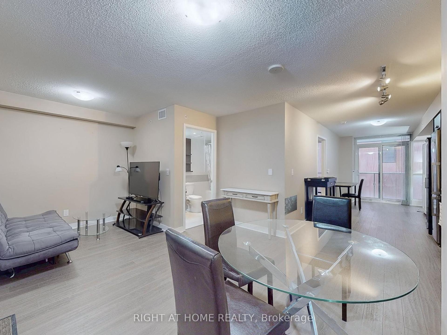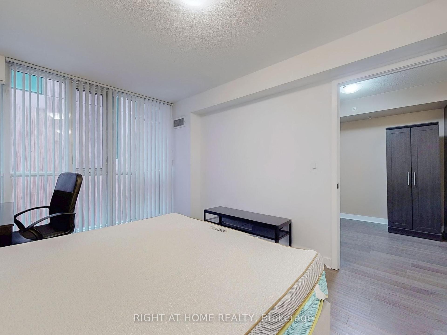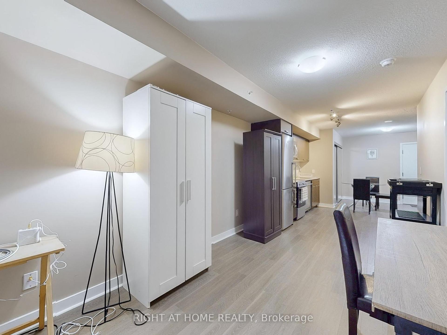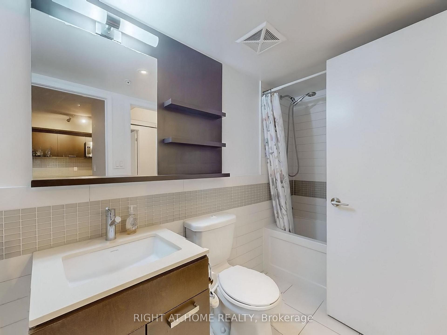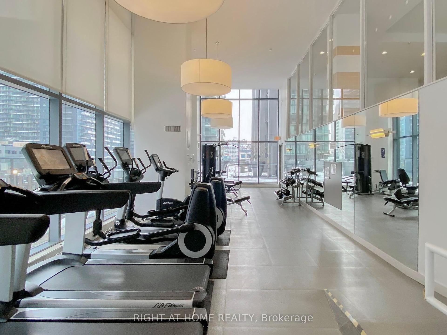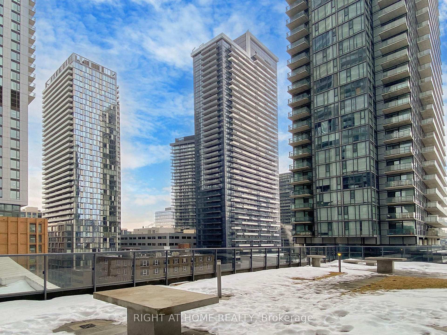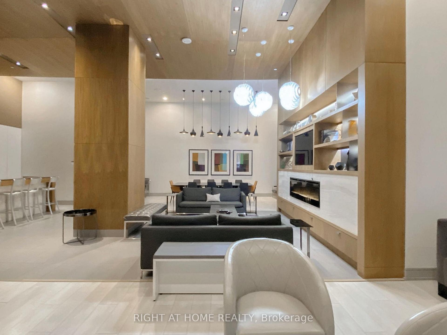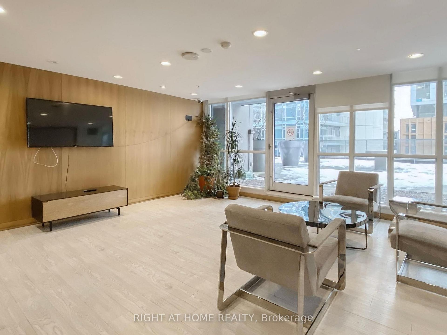$2,400
Available - For Rent
Listing ID: C11992680
295 Adelaide Stre West , Toronto, M5V 0L4, Toronto
| Location! Location Location! Welcome To This Fully Furnished 1 Bedroom Plus Den. This Unit Has It All! Generous Primary Bedroom That Is Enough For a Queen Bed And A Desk. Den Can Be Used As A Sitting Room Or Open Up The Futon For An Extra Sleeping Space. Upgraded Kitchen With All Stainless Steel Appliances And Stone Countertops. Lots Of Storage With Two Pantry Cupboards And Double Mirrored Closets In The Entry And Primary Bedroom. Sit Outside On Your Private Balcony Tucked Away From The Main Street. Are You In A Hurry? This Building Has 5 Elevators For Your Convenience! Or Take A Few Sets Of Stairs From The Your 3rd Floor Unit And Get Your Steps In! Enjoy Amenities Such As: 24 Hour Concierge, Gym, Indoor Pool, Sauna, Jacuzzi, Yoga Room, Foosball and Ping Pong Rooms, and Rooftop Deck With BBQs. Located Steps From A Two-Way Street Car At John and Adelaide, Walking Distance To The Underground PATH, Trendy Restaurants, Newly Opened No Frills, Bars, Clubs, The Rogers Centre, And Cafes. Enjoy Easy Access To Two Airports! Move-in With Peace Of Mind, As This Unit Is Rent-Controlled! Landlord Is Professional and Responsive - Shorter-Term Leases May Be Considered. Bike Storage Locker Available For Additional $50. |
| Price | $2,400 |
| Taxes: | $0.00 |
| Occupancy: | Vacant |
| Address: | 295 Adelaide Stre West , Toronto, M5V 0L4, Toronto |
| Postal Code: | M5V 0L4 |
| Province/State: | Toronto |
| Directions/Cross Streets: | Adelaide and John |
| Level/Floor | Room | Length(ft) | Width(ft) | Descriptions | |
| Room 1 | Flat | Living Ro | 8.53 | 12.46 | W/O To Balcony, Window Floor to Ceil, Hardwood Floor |
| Room 2 | Flat | Dining Ro | 8.53 | 10.5 | Combined w/Kitchen, Open Concept, Hardwood Floor |
| Room 3 | Flat | Kitchen | 8.53 | 10.5 | Combined w/Dining, Open Concept, Hardwood Floor |
| Room 4 | Flat | Den | 10.82 | 12.14 | Hardwood Floor |
| Room 5 | Flat | Primary B | 10.82 | 12.14 | Hardwood Floor, Semi Ensuite, Mirrored Closet |
| Washroom Type | No. of Pieces | Level |
| Washroom Type 1 | 4 | |
| Washroom Type 2 | 4 | |
| Washroom Type 3 | 0 | |
| Washroom Type 4 | 0 | |
| Washroom Type 5 | 0 | |
| Washroom Type 6 | 0 |
| Total Area: | 0.00 |
| Approximatly Age: | 6-10 |
| Washrooms: | 1 |
| Heat Type: | Forced Air |
| Central Air Conditioning: | Central Air |
| Elevator Lift: | True |
| Although the information displayed is believed to be accurate, no warranties or representations are made of any kind. |
| RIGHT AT HOME REALTY |
|
|
.jpg?src=Custom)
Dir:
416-548-7854
Bus:
416-548-7854
Fax:
416-981-7184
| Virtual Tour | Book Showing | Email a Friend |
Jump To:
At a Glance:
| Type: | Com - Condo Apartment |
| Area: | Toronto |
| Municipality: | Toronto C01 |
| Neighbourhood: | Waterfront Communities C1 |
| Style: | Apartment |
| Approximate Age: | 6-10 |
| Beds: | 1+1 |
| Baths: | 1 |
| Fireplace: | N |
Locatin Map:
- Color Examples
- Red
- Magenta
- Gold
- Green
- Black and Gold
- Dark Navy Blue And Gold
- Cyan
- Black
- Purple
- Brown Cream
- Blue and Black
- Orange and Black
- Default
- Device Examples
