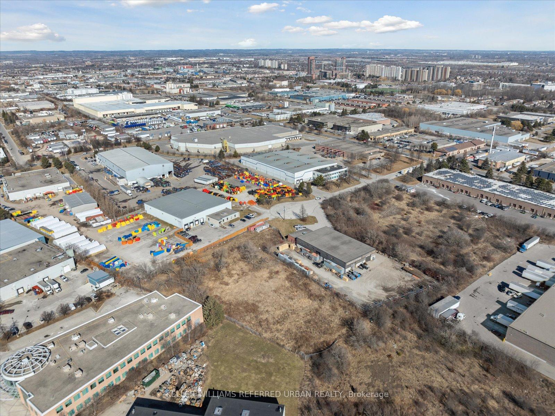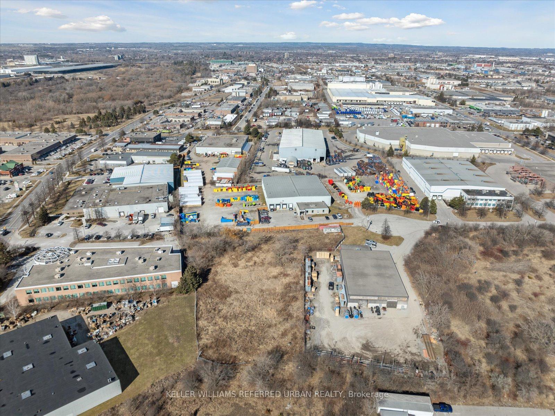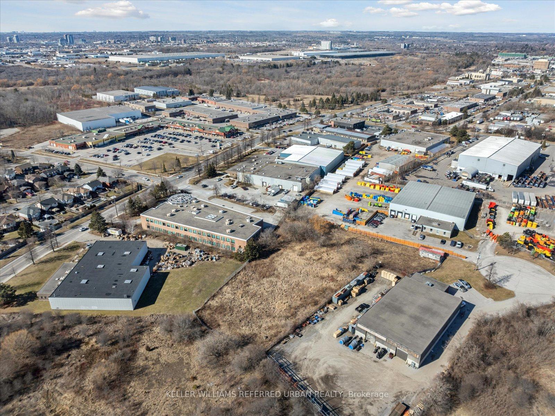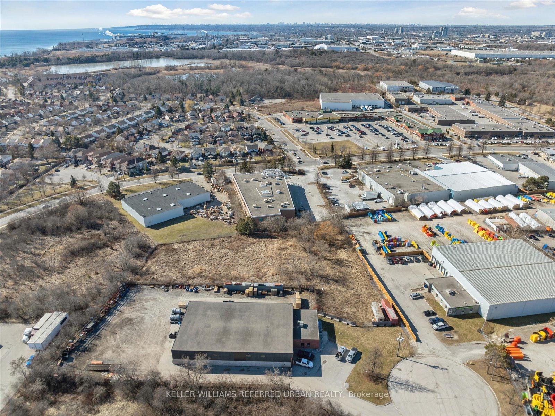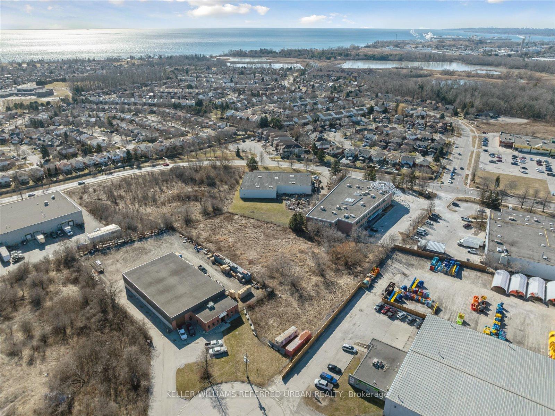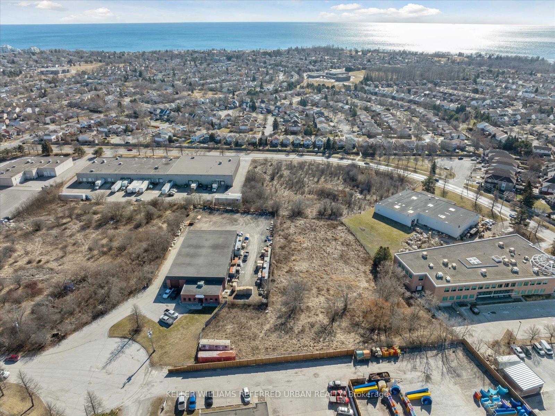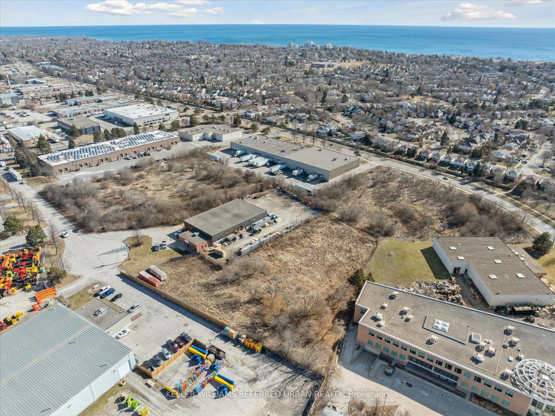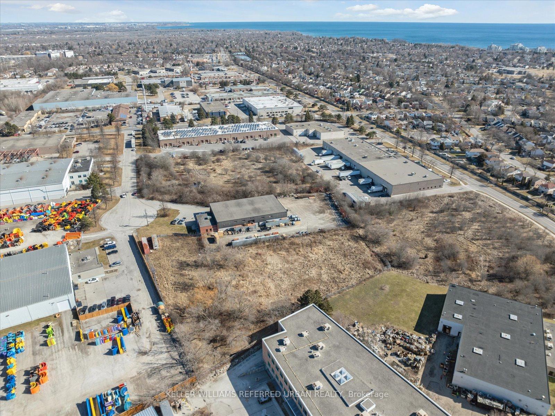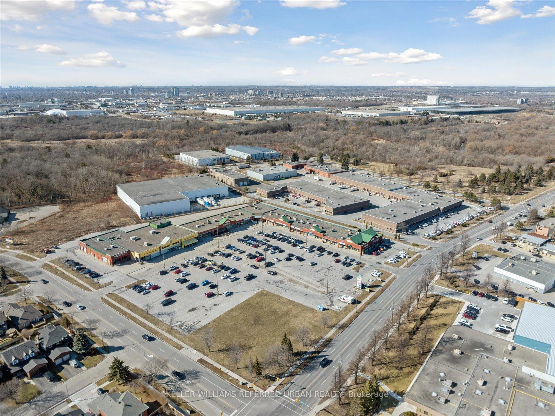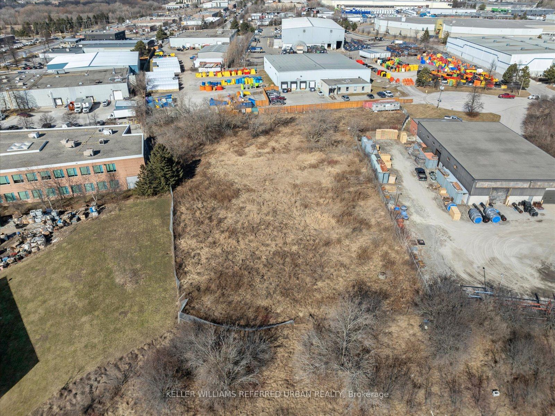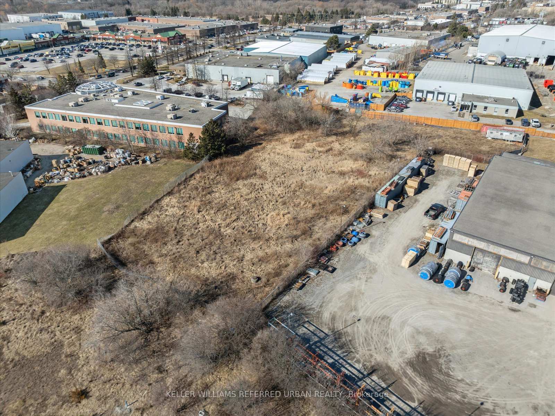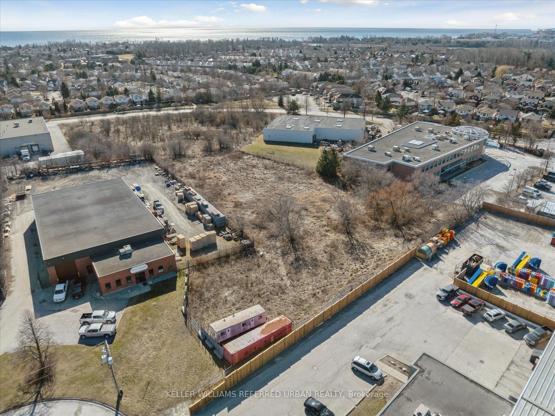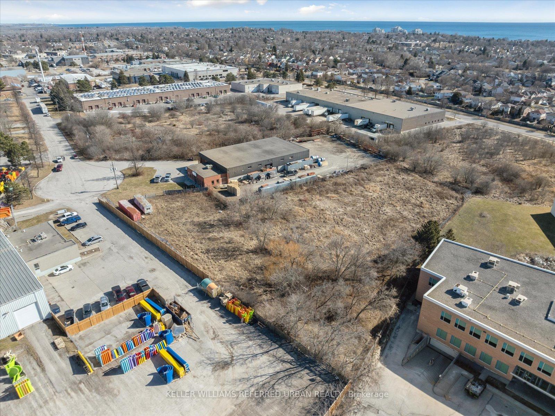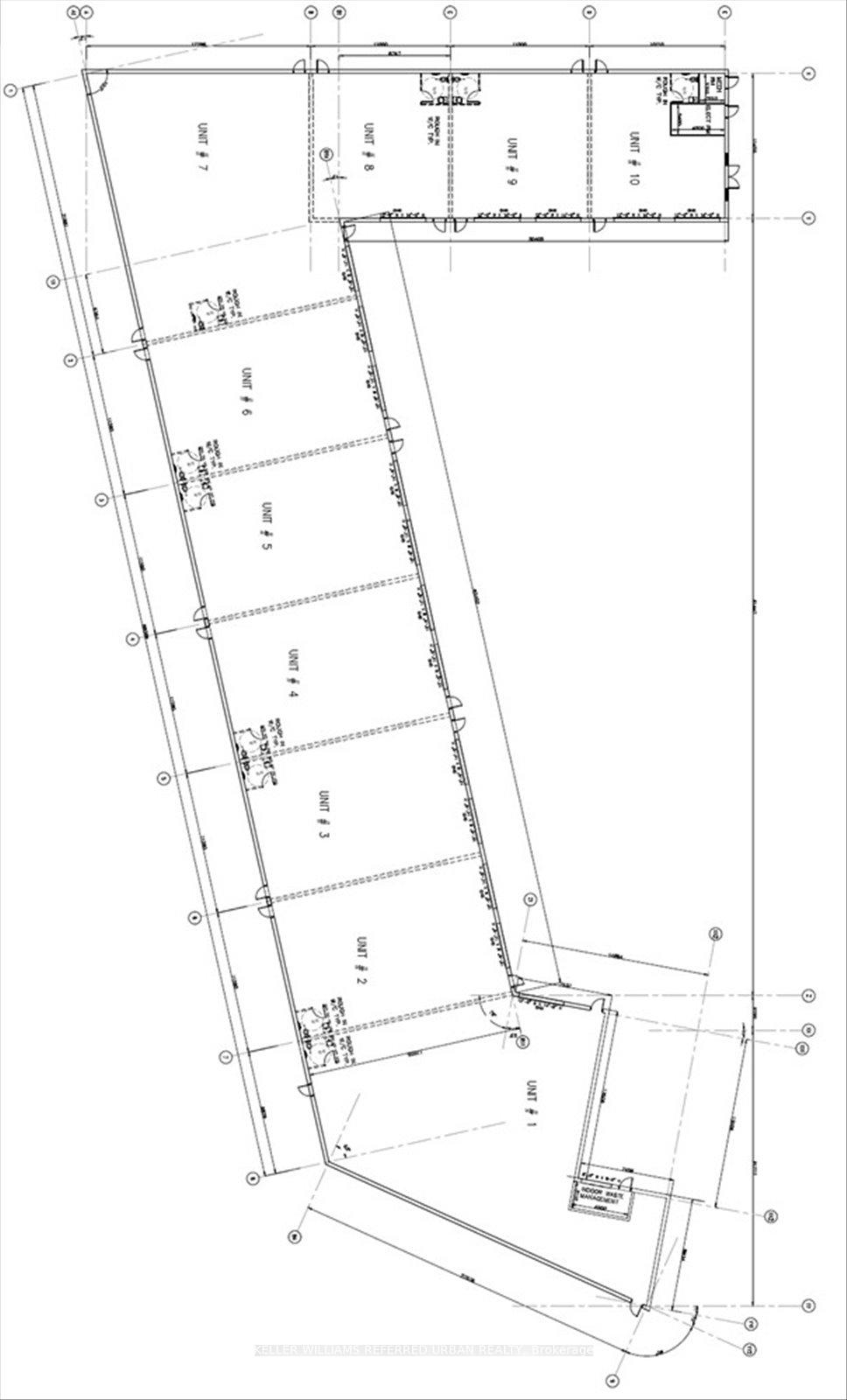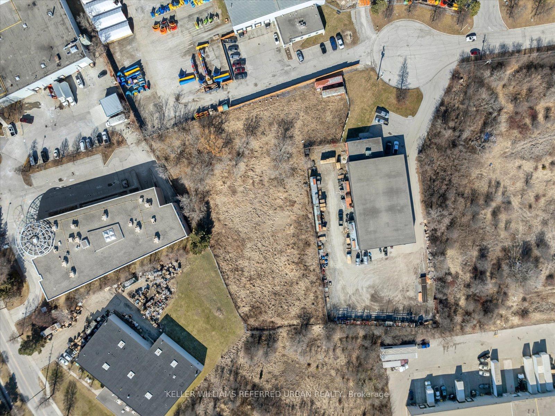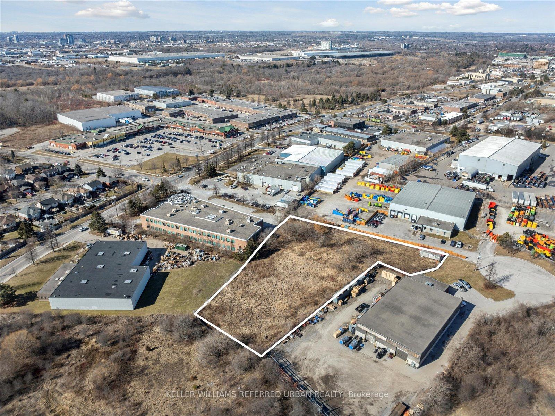$1
Available - For Sale
Listing ID: E11993388
10 Chisholm Cour , Ajax, L1S 4N8, Durham
| Attention builders, investors, and developers! This expansive 66,348 sq. ft. lot in the rapidly growing city center of Ajax presents an exceptional opportunity. Zoned for versatile commercial use, it accommodates a wide range of businesses, including retail sales outlets, construction or distribution warehouses, dry cleaning, machinery sales and rentals, light manufacturing, offices, and storage facilities. Adding to its appeal, this site is fully licensed and city-approved for a Car Repair Hub, making it a rare find in the GTAs booming automotive service industry with a 20% YoY appreciation. Designed for efficiency and profitability, the 23,143 sq. ft. approved site plan allows for 10 state-of-the-art mechanical shops, featuring 18 high-efficiency service bays and parking for 55 vehicles. The property boasts ten spacious units, which can be combined for larger body shops or repair centers, offering flexibility to suit your business needs for a cutting-edge automotive repair facility. This investment is of impressive scale with an optimized planned layout for a motor vehicle repair complex. With all necessary zoning and permits in place, it represents a ready-to-go opportunity for rapid development and quick market entry |
| Price | $1 |
| Taxes: | $10800.00 |
| Tax Type: | Annual |
| Occupancy: | Vacant |
| Address: | 10 Chisholm Cour , Ajax, L1S 4N8, Durham |
| Postal Code: | L1S 4N8 |
| Province/State: | Durham |
| Legal Description: | PLAN 40R1308 PT BLK 2 RP 40R25669 PARTS |
| Lot Size: | 339.37 x 321.53 (Feet) |
| Directions/Cross Streets: | Westney Rd S / Clements Rd W |
| Washroom Type | No. of Pieces | Level |
| Washroom Type 1 | 0 | |
| Washroom Type 2 | 0 | |
| Washroom Type 3 | 0 | |
| Washroom Type 4 | 0 | |
| Washroom Type 5 | 0 |
| Category: | Designated |
| Building Percentage: | T |
| Total Area: | 66499.37 |
| Total Area Code: | Sq Ft Divisible |
| Industrial Area: | 23133 |
| Office/Appartment Area Code: | Sq Ft |
| Area Influences: | Major Highway Public Transit |
| Approximatly Age: | New |
| Insurance Expense: | $60000 |
| Gross Income/Sales: | $624402 |
| Operating Expenses: | $80000 |
| Vacancy Allowance: | 10 |
| Net Income Before Debt: | $544402 |
| Percentage Rent: | 90 |
| Expenses Actual/Estimated: | $Est |
| Sprinklers: | No |
| Washrooms: | 0 |
| Outside Storage: | T |
| Rail: | A |
| Soil Test: | Yes |
| Clear Height Feet: | 14 |
| Drive-In Level Shipping Doors #: | 22 |
| Height Feet: | 14 |
| Width Feet: | 12 |
| Grade Level Shipping Doors #: | 10 |
| Height Feet: | 14 |
| Width Feet: | 12 |
| Heat Type: | None |
| Central Air Conditioning: | No |
| Sewers: | None |
$
%
Years
This calculator is for demonstration purposes only. Always consult a professional
financial advisor before making personal financial decisions.
| Although the information displayed is believed to be accurate, no warranties or representations are made of any kind. |
| KELLER WILLIAMS REFERRED URBAN REALTY |
|
|
.jpg?src=Custom)
Dir:
416-548-7854
Bus:
416-548-7854
Fax:
416-981-7184
| Virtual Tour | Book Showing | Email a Friend |
Jump To:
At a Glance:
| Type: | Com - Land |
| Area: | Durham |
| Municipality: | Ajax |
| Neighbourhood: | South West |
| Lot Size: | 339.37 x 321.53(Feet) |
| Approximate Age: | New |
| Tax: | $10,800 |
| Fireplace: | N |
Locatin Map:
Payment Calculator:
- Color Examples
- Red
- Magenta
- Gold
- Green
- Black and Gold
- Dark Navy Blue And Gold
- Cyan
- Black
- Purple
- Brown Cream
- Blue and Black
- Orange and Black
- Default
- Device Examples
