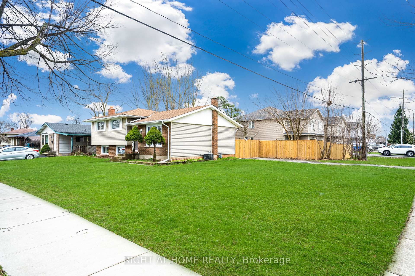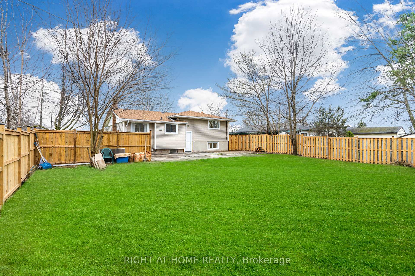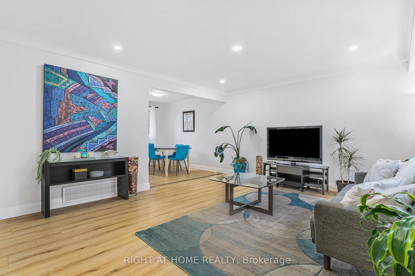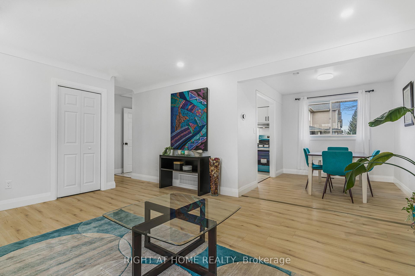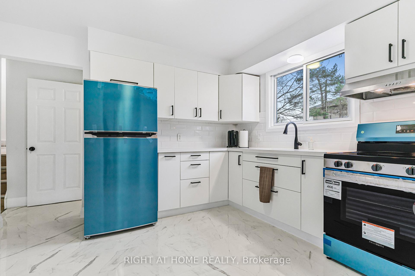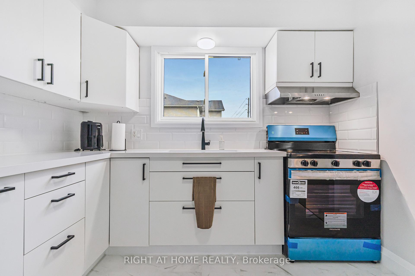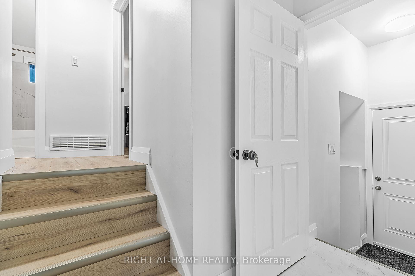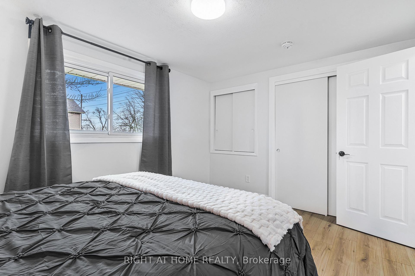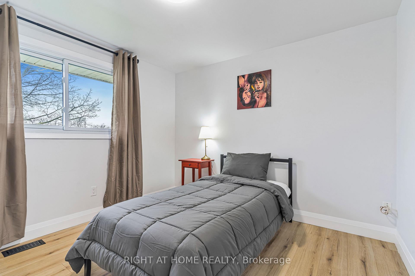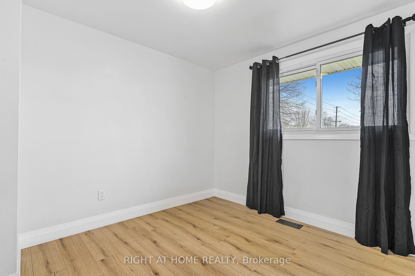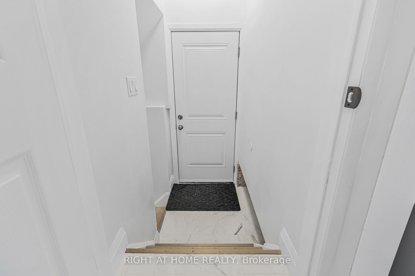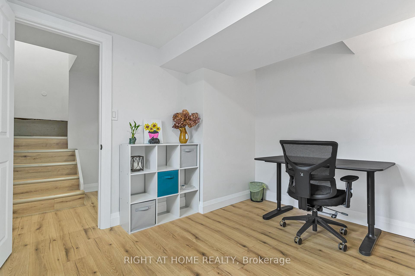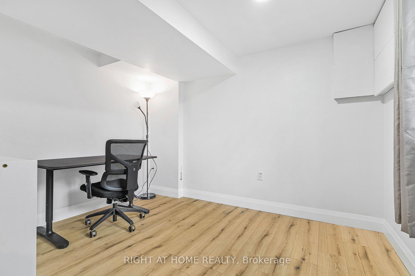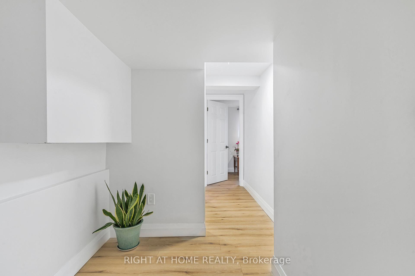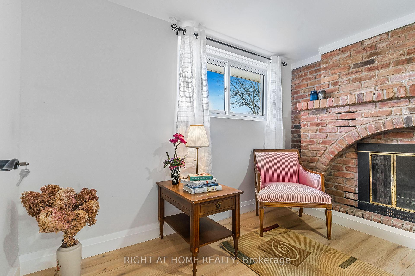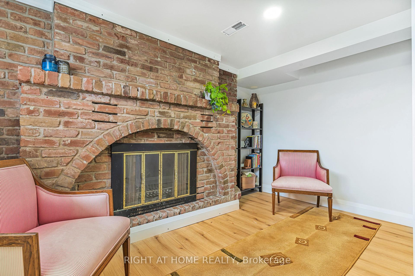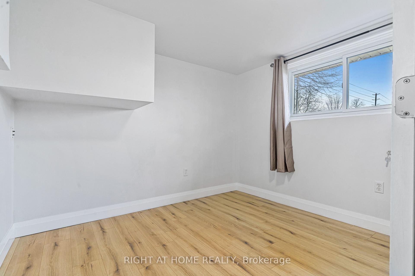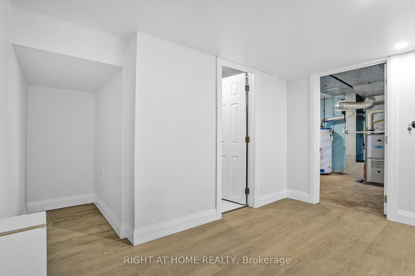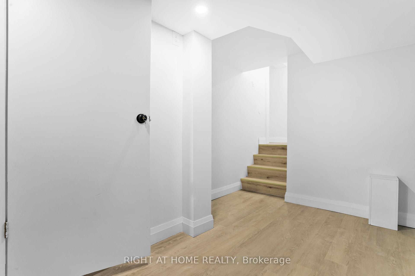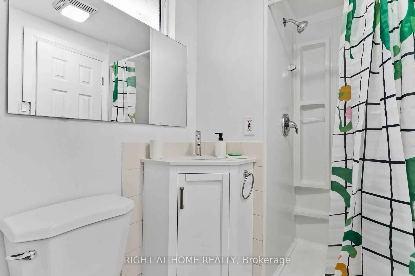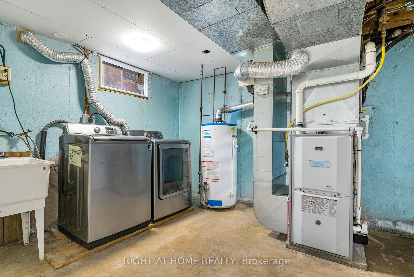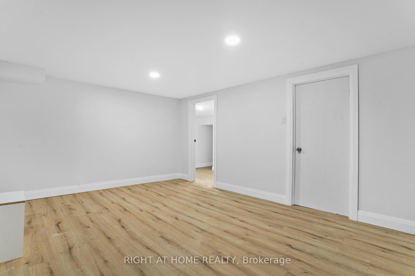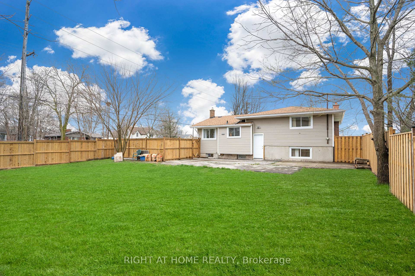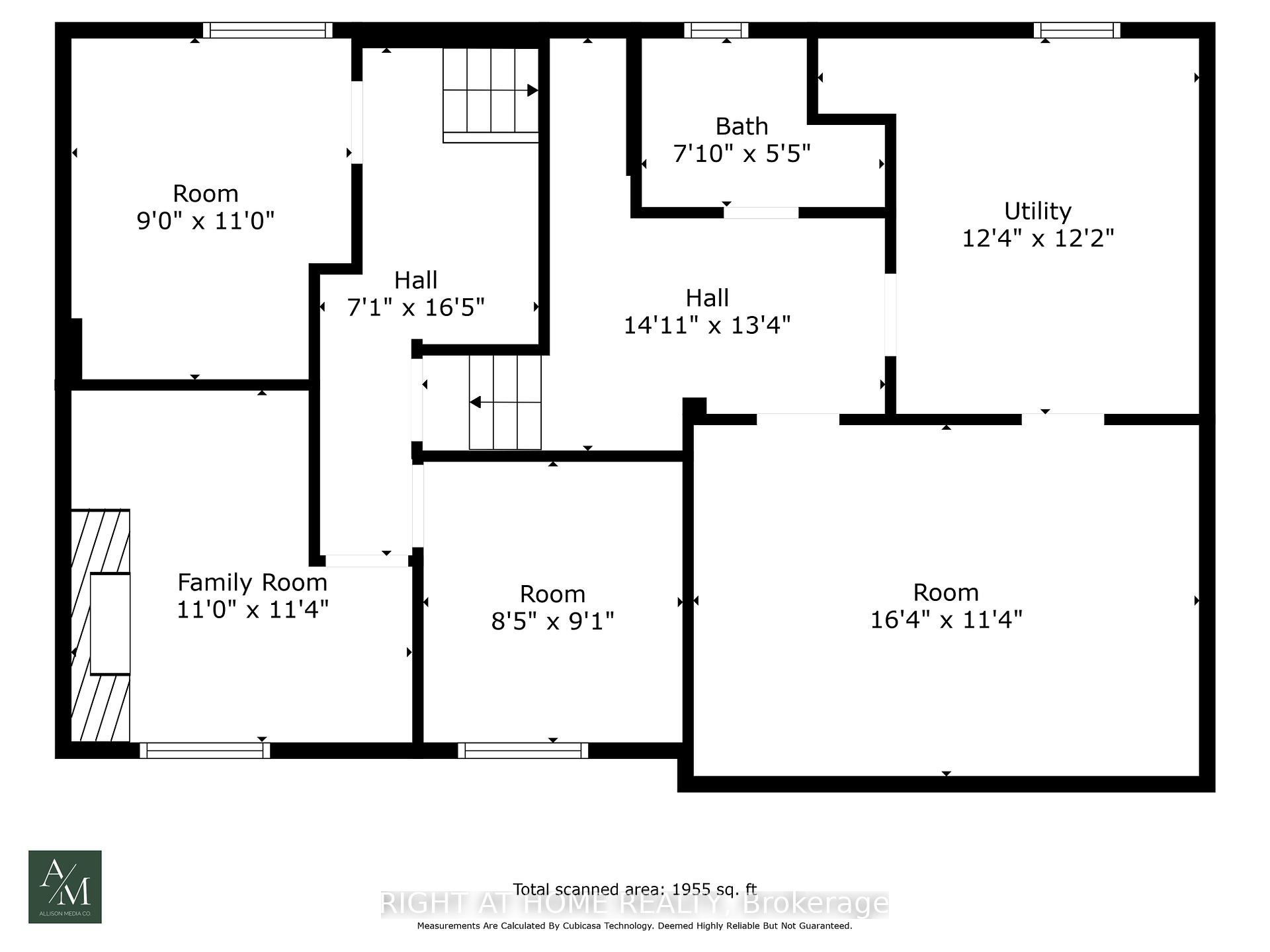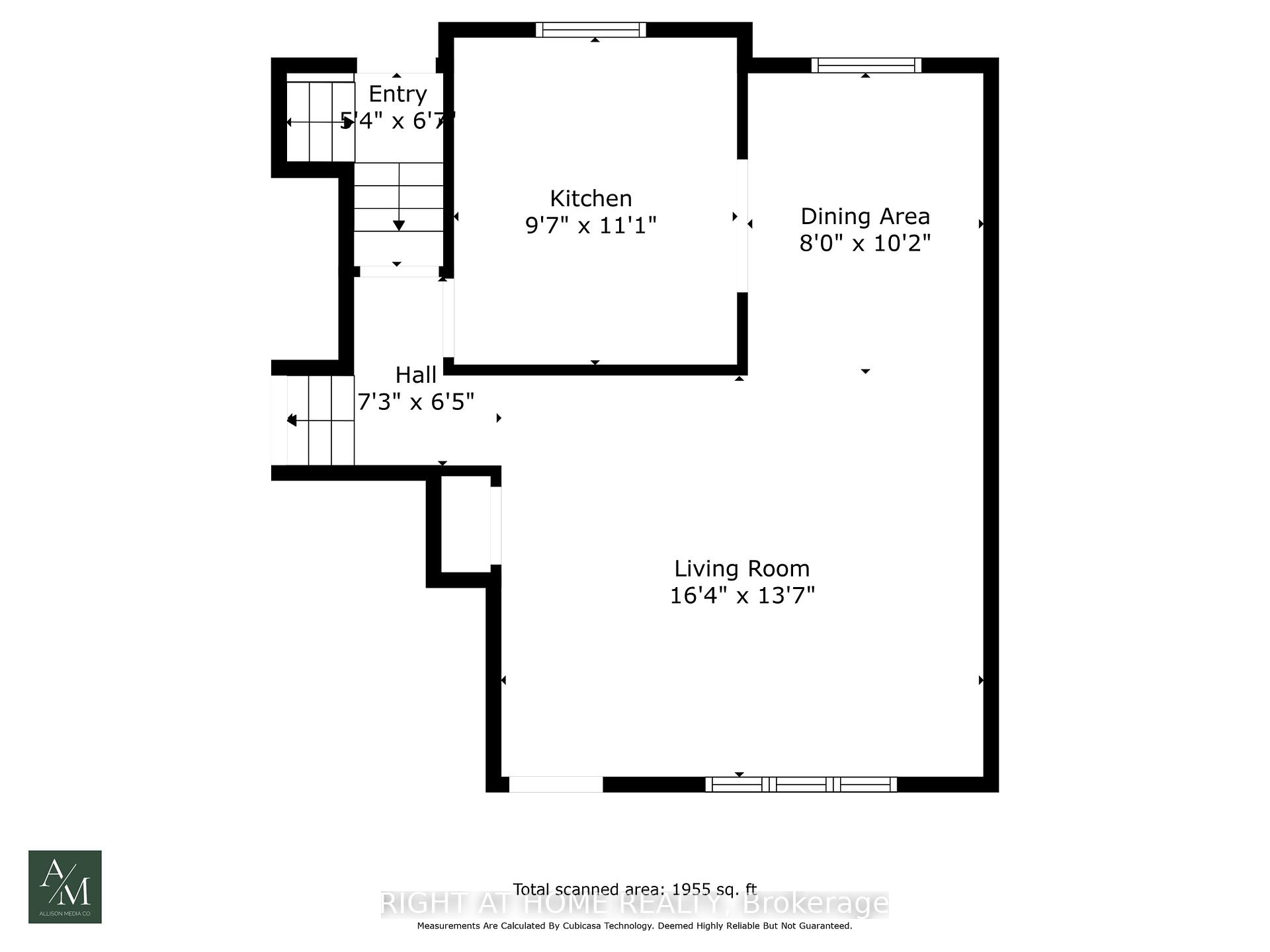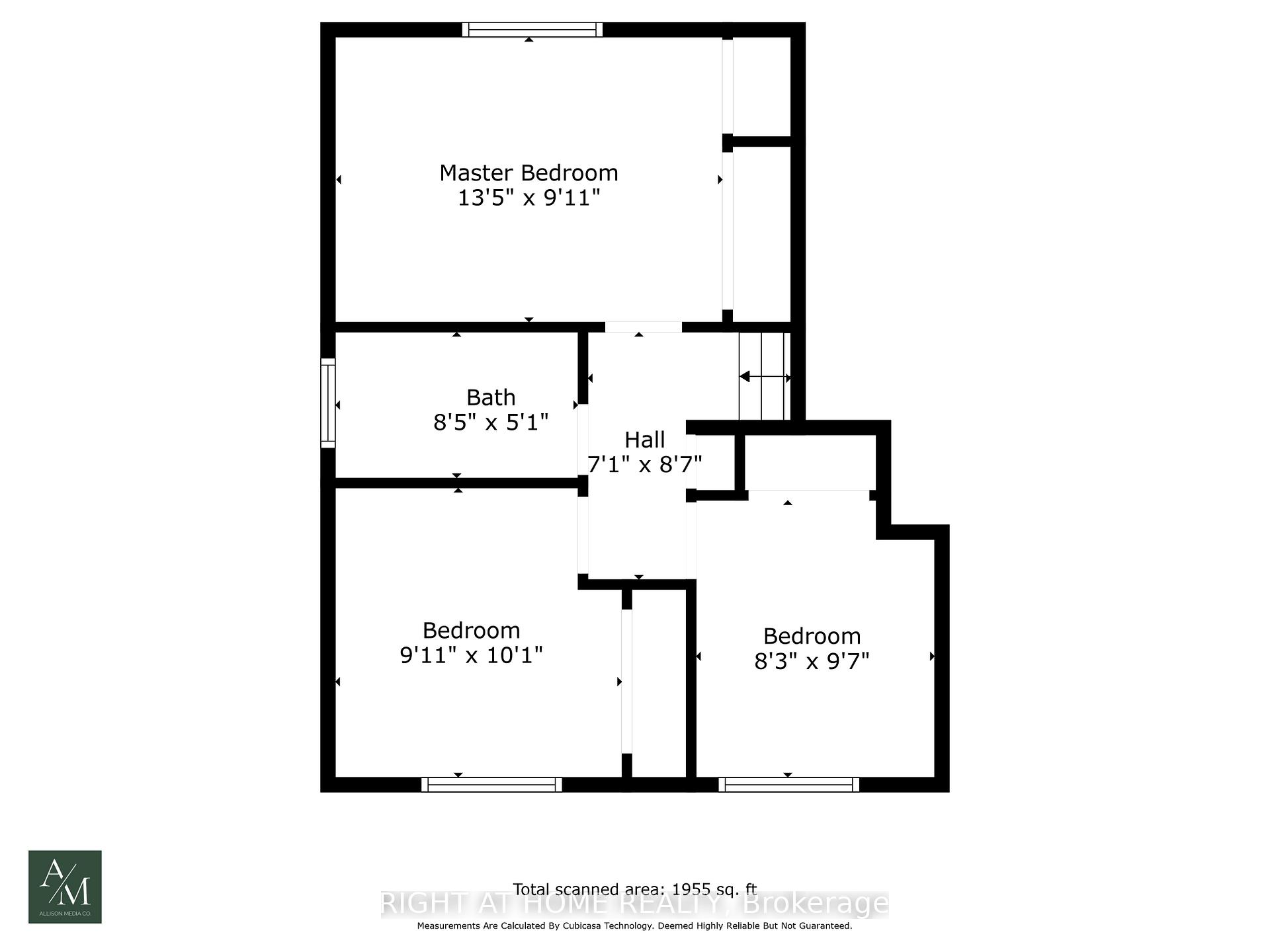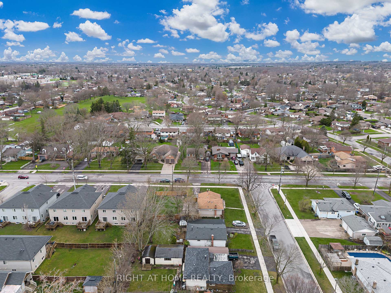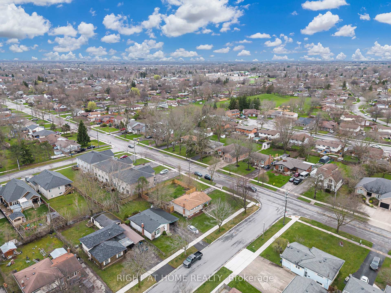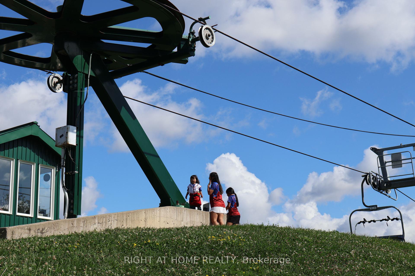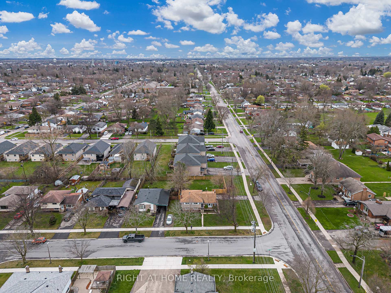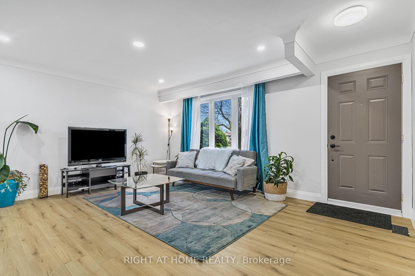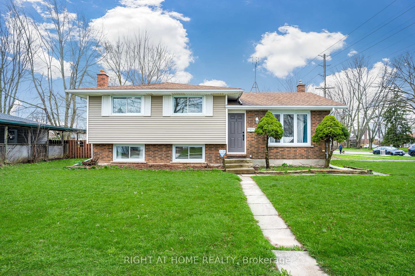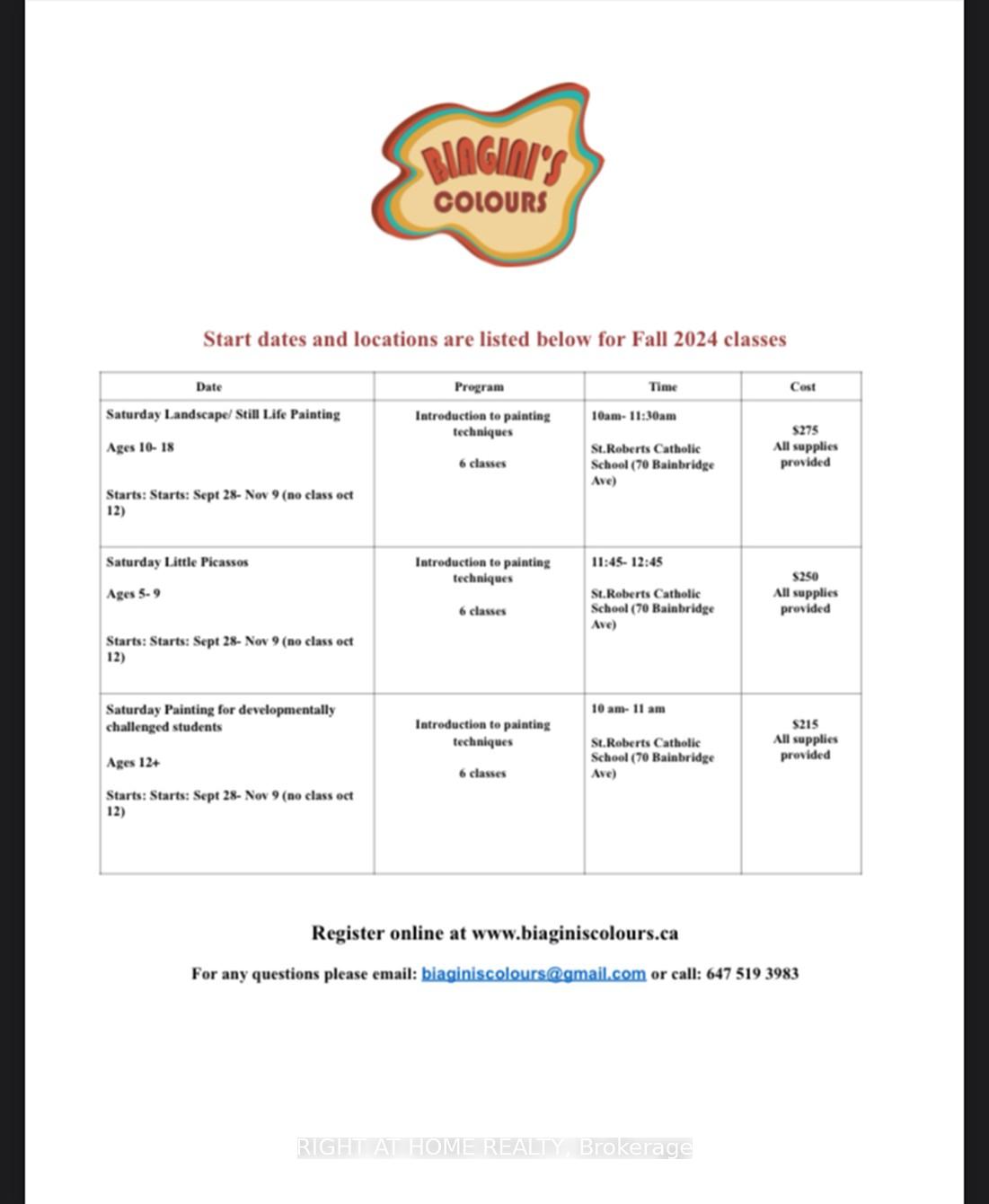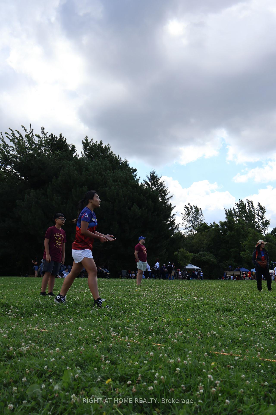$600,000
Available - For Sale
Listing ID: X11993346
3 Northgate Driv , Welland, L3C 5Y2, Niagara
| Walking distance to Niagara College. A Must-see multi-level renovated detached home in a primary corner lot. Kitchen and washroom ,to name a few, renovations with quartz countertop and brand new appliances. With separate entrance making it a great home for a big family or as an investment property. Close to all major amenities and about 5-10 minutes walk to the Welland Niagara College. Comes with a huge backyard with newly installed fence. |
| Mortgage: Seller to discharge, treat as clear. |
| Price | $600,000 |
| Taxes: | $3481.72 |
| Assessment Year: | 2024 |
| DOM | 16 |
| Occupancy: | Vacant |
| Address: | 3 Northgate Driv , Welland, L3C 5Y2, Niagara |
| Lot Size: | 63.29 x 117.49 (Feet) |
| Directions/Cross Streets: | Woodlawn Rd and First Ave |
| Rooms: | 6 |
| Rooms +: | 5 |
| Bedrooms: | 3 |
| Bedrooms +: | 2 |
| Kitchens: | 1 |
| Family Room: | F |
| Basement: | Separate Ent |
| Level/Floor | Room | Length(ft) | Width(ft) | Descriptions | |
| Room 1 | Main | Living Ro | 16.3 | 13.58 | Laminate, Open Concept |
| Room 2 | Main | Dining Ro | 7.97 | 10.14 | Laminate, Open Concept |
| Room 3 | Main | Kitchen | 9.58 | 11.05 | Quartz Counter, Tile Floor, Renovated |
| Room 4 | Upper | Bedroom | 13.48 | 9.91 | Laminate, Closet |
| Room 5 | Upper | Bedroom 2 | 9.91 | 10.07 | Laminate, Closet |
| Room 6 | Upper | Bedroom 3 | 9.58 | 8.23 | Laminate, Closet |
| Room 7 | Upper | Bathroom | 8.4 | 5.05 | 3 Pc Bath, Laminate |
| Room 8 | Lower | Bedroom | 10.99 | 8.99 | Laminate |
| Room 9 | Lower | Bedroom 2 | 9.05 | 8.4 | Laminate |
| Room 10 | Lower | Recreatio | 11.32 | 8.1 | Laminate |
| Room 11 | Basement | Bathroom | 7.84 | 5.41 | 3 Pc Bath, Tile Floor |
| Room 12 | Basement | Recreatio | 16.3 | 11.32 | Laminate |
| Washroom Type | No. of Pieces | Level |
| Washroom Type 1 | 3 | Upper |
| Washroom Type 2 | 3 | Bsmt |
| Washroom Type 3 | 3 | Upper |
| Washroom Type 4 | 3 | Basement |
| Washroom Type 5 | 0 | |
| Washroom Type 6 | 0 | |
| Washroom Type 7 | 0 | |
| Washroom Type 8 | 3 | Upper |
| Washroom Type 9 | 3 | Basement |
| Washroom Type 10 | 0 | |
| Washroom Type 11 | 0 | |
| Washroom Type 12 | 0 | |
| Washroom Type 13 | 3 | Upper |
| Washroom Type 14 | 3 | Basement |
| Washroom Type 15 | 0 | |
| Washroom Type 16 | 0 | |
| Washroom Type 17 | 0 |
| Total Area: | 0.00 |
| Property Type: | Detached |
| Style: | Sidesplit |
| Exterior: | Vinyl Siding |
| Garage Type: | None |
| Drive Parking Spaces: | 3 |
| Pool: | None |
| Approximatly Square Footage: | 700-1100 |
| CAC Included: | N |
| Water Included: | N |
| Cabel TV Included: | N |
| Common Elements Included: | N |
| Heat Included: | N |
| Parking Included: | N |
| Condo Tax Included: | N |
| Building Insurance Included: | N |
| Fireplace/Stove: | Y |
| Heat Source: | Gas |
| Heat Type: | Forced Air |
| Central Air Conditioning: | Central Air |
| Central Vac: | N |
| Laundry Level: | Syste |
| Ensuite Laundry: | F |
| Sewers: | Sewer |
$
%
Years
This calculator is for demonstration purposes only. Always consult a professional
financial advisor before making personal financial decisions.
| Although the information displayed is believed to be accurate, no warranties or representations are made of any kind. |
| RIGHT AT HOME REALTY |
|
|
.jpg?src=Custom)
EMELDA BANZA
Salesperson
Dir:
416-548-7854
Bus:
416-548-7854
Fax:
416-981-7184
| Virtual Tour | Book Showing | Email a Friend |
Jump To:
At a Glance:
| Type: | Freehold - Detached |
| Area: | Niagara |
| Municipality: | Welland |
| Neighbourhood: | 767 - N. Welland |
| Style: | Sidesplit |
| Lot Size: | 63.29 x 117.49(Feet) |
| Tax: | $3,481.72 |
| Beds: | 3+2 |
| Baths: | 2 |
| Fireplace: | Y |
| Pool: | None |
Locatin Map:
Payment Calculator:
- Color Examples
- Red
- Magenta
- Gold
- Green
- Black and Gold
- Dark Navy Blue And Gold
- Cyan
- Black
- Purple
- Brown Cream
- Blue and Black
- Orange and Black
- Default
- Device Examples
