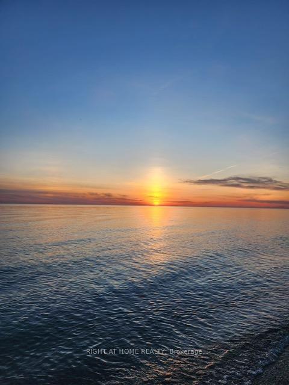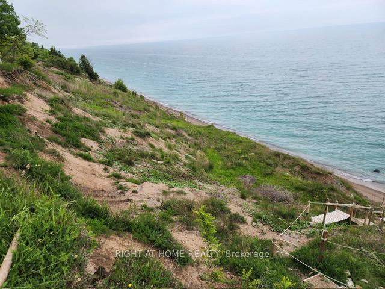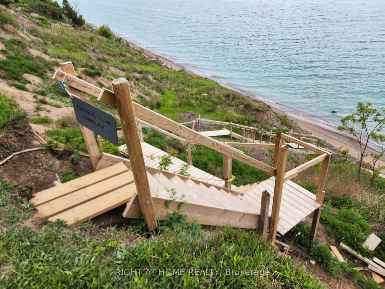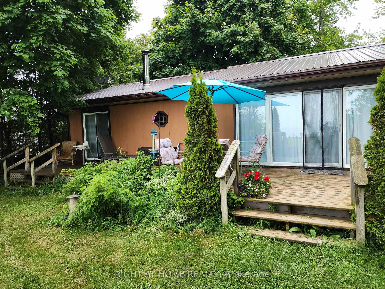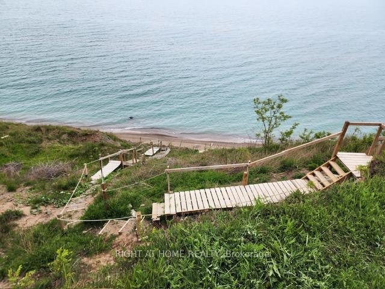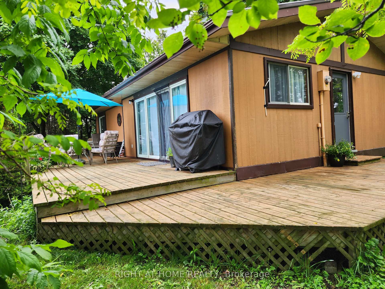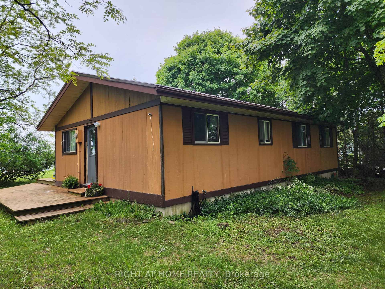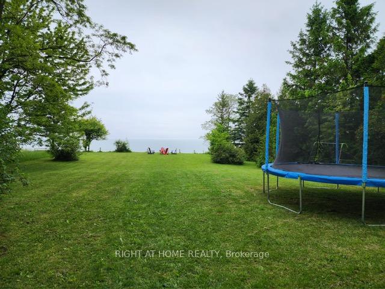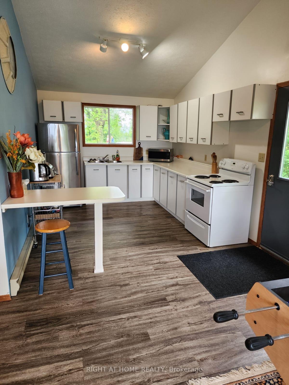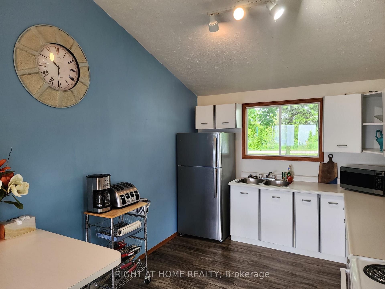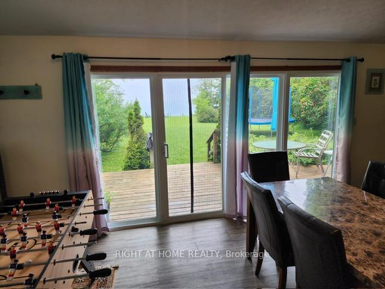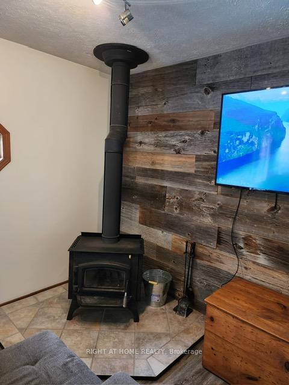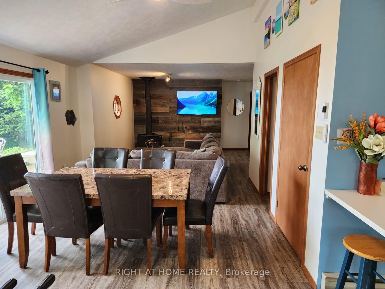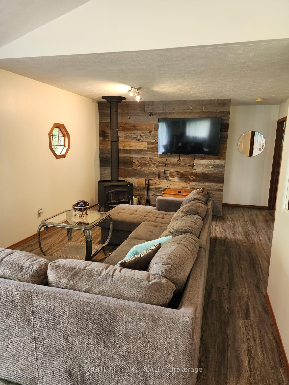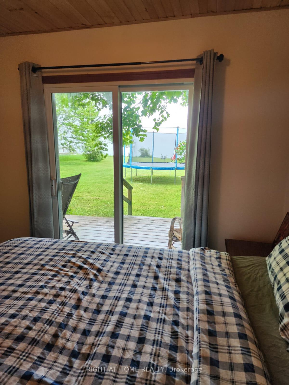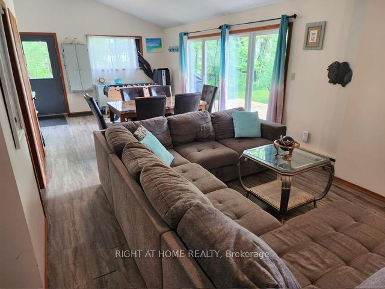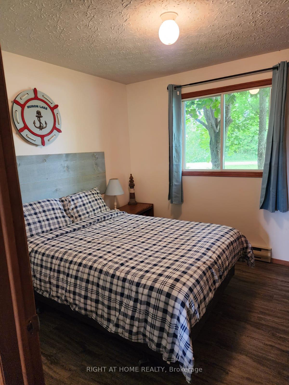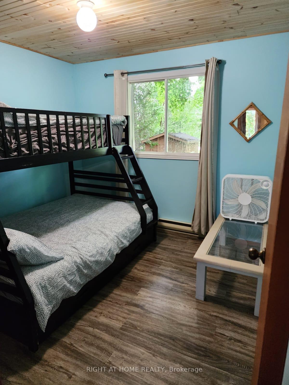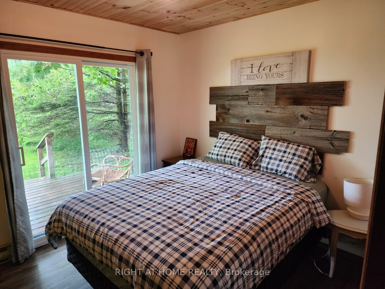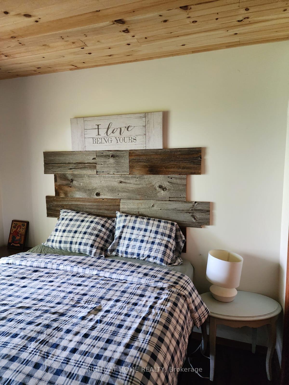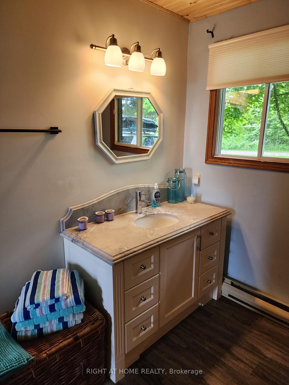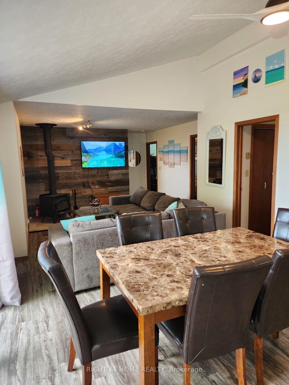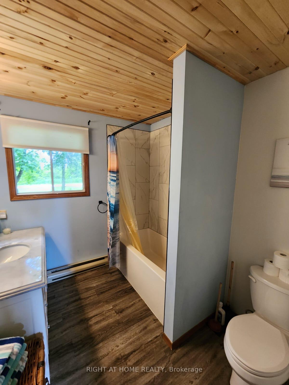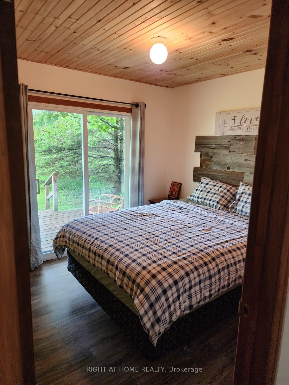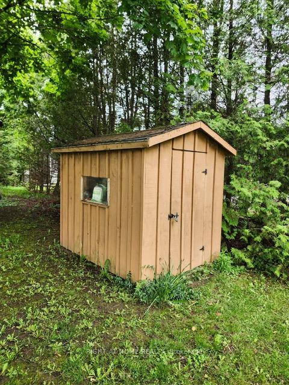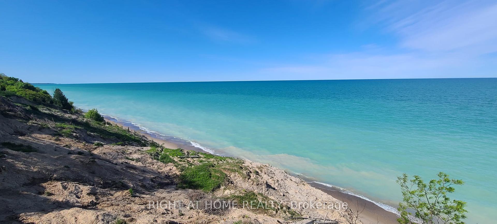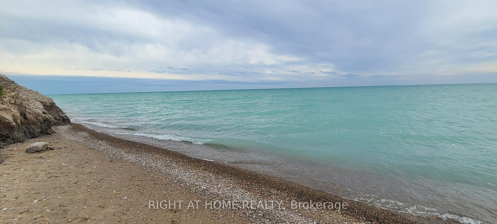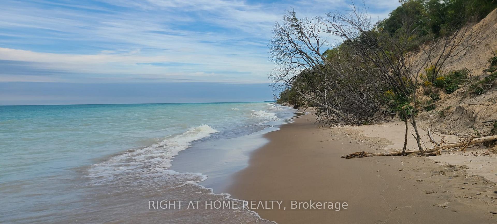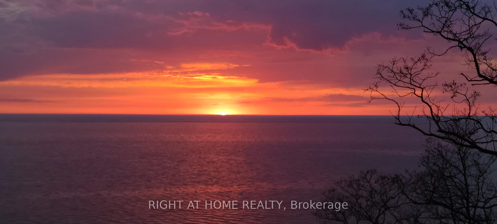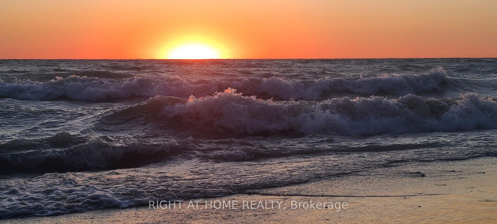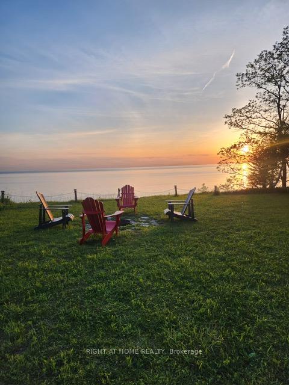$899,000
Available - For Sale
Listing ID: X11994766
85515 Mcdonald Lane , Ashfield-Colborne-Wawanosh, N7A 3X9, Ontario
| Welcome to this year-round dream cottage, situated directly on the shores of expansive and picturesque Lake Huron! Sit back sipping your favourite beverage, let yourself relax watching gorgeous sunsets from your own, peaceful deck. The plentiful light and stunning views along with the lake breeze create a truly nautical, secluded escape. Walk down a stairway to a sandy, very private beach and take a swim in a turquoise water. This property has been used as a family retreat as well as a very successful short-term rental business with many happy return guests, offering a great turn-key supplementary income opportunity. Come and see for yourself! Association Fee of $625 a year covers water supply from a shared well and water testing, as well as a summer and winter road maintenance. |
| Mortgage: treat as clear |
| Price | $899,000 |
| Taxes: | $4812.00 |
| DOM | 15 |
| Occupancy: | Own+Ten |
| Address: | 85515 Mcdonald Lane , Ashfield-Colborne-Wawanosh, N7A 3X9, Ontario |
| Lot Size: | 80.00 x 410.00 (Acres) |
| Acreage: | .50-1.99 |
| Directions/Cross Streets: | McDonald Lane/Horizonview |
| Rooms: | 6 |
| Bedrooms: | 3 |
| Bedrooms +: | |
| Kitchens: | 1 |
| Family Room: | N |
| Basement: | Crawl Space |
| Level/Floor | Room | Length(ft) | Width(ft) | Descriptions | |
| Room 1 | Ground | Kitchen | 12.5 | 10.23 | Laminate, Open Concept |
| Room 2 | Ground | Dining | 12.79 | 15.06 | Laminate, Sliding Doors, Walk-Out |
| Room 3 | Ground | Living | 13.42 | 16.56 | Laminate, Combined W/Dining |
| Room 4 | Ground | Br | 9.15 | 9.81 | Laminate, Sliding Doors, Walk-Out |
| Room 5 | Ground | 2nd Br | 9.91 | 10.14 | Laminate, Closet |
| Room 6 | Ground | 3rd Br | 12.5 | 7.81 | Laminate, Closet |
| Washroom Type | No. of Pieces | Level |
| Washroom Type 1 | 4 | Ground |
| Approximatly Age: | 31-50 |
| Property Type: | Detached |
| Style: | Bungalow |
| Exterior: | Wood |
| Garage Type: | None |
| (Parking/)Drive: | Private |
| Drive Parking Spaces: | 6 |
| Pool: | None |
| Approximatly Age: | 31-50 |
| Approximatly Square Footage: | 700-1100 |
| Fireplace/Stove: | Y |
| Heat Source: | Electric |
| Heat Type: | Baseboard |
| Central Air Conditioning: | Other |
| Central Vac: | N |
| Laundry Level: | Main |
| Sewers: | Septic |
| Water: | Other |
| Utilities-Cable: | A |
| Utilities-Hydro: | Y |
| Utilities-Sewers: | N |
| Utilities-Gas: | N |
| Utilities-Municipal Water: | N |
| Utilities-Telephone: | A |
$
%
Years
This calculator is for demonstration purposes only. Always consult a professional
financial advisor before making personal financial decisions.
| Although the information displayed is believed to be accurate, no warranties or representations are made of any kind. |
| RIGHT AT HOME REALTY |
|
|
.jpg?src=Custom)
ANETA MALINSKI
Salesperson
Dir:
647-472-6402
| Virtual Tour | Book Showing | Email a Friend |
Jump To:
At a Glance:
| Type: | Freehold - Detached |
| Area: | Huron |
| Municipality: | Ashfield-Colborne-Wawanosh |
| Neighbourhood: | Ashfield |
| Style: | Bungalow |
| Lot Size: | 80.00 x 410.00(Acres) |
| Approximate Age: | 31-50 |
| Tax: | $4,812 |
| Beds: | 3 |
| Baths: | 1 |
| Fireplace: | Y |
| Pool: | None |
Locatin Map:
Payment Calculator:
- Color Examples
- Red
- Magenta
- Gold
- Green
- Black and Gold
- Dark Navy Blue And Gold
- Cyan
- Black
- Purple
- Brown Cream
- Blue and Black
- Orange and Black
- Default
- Device Examples
