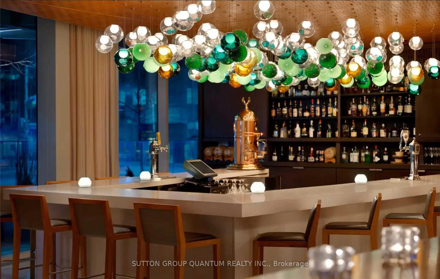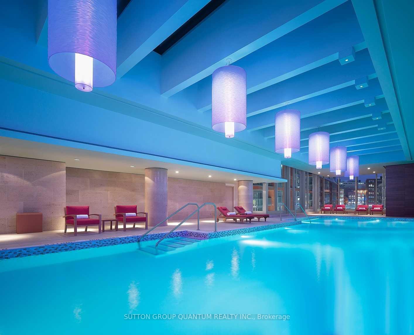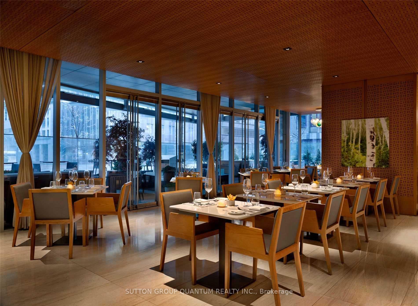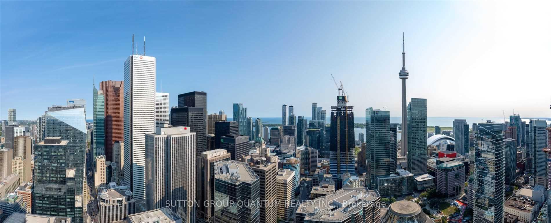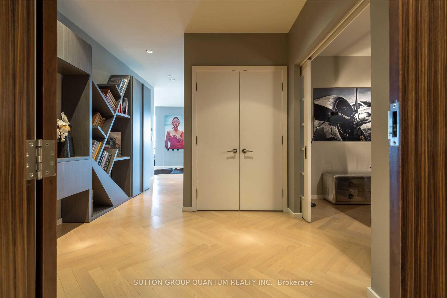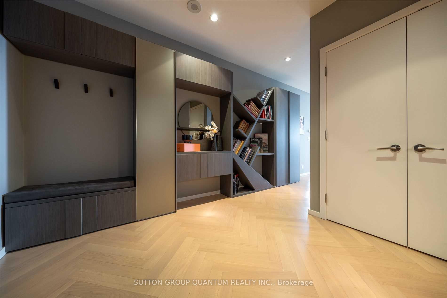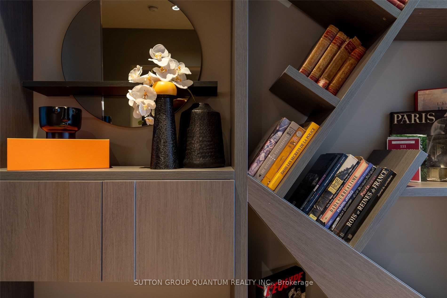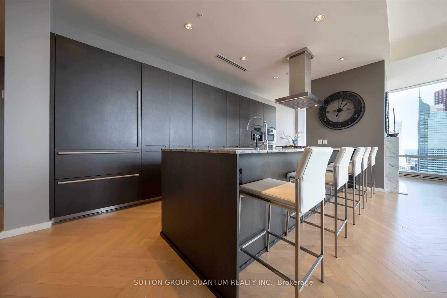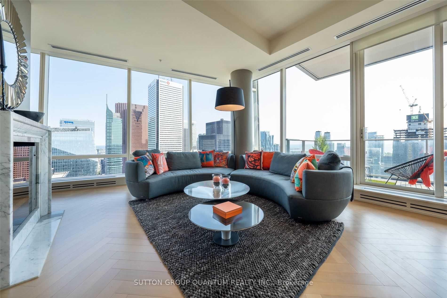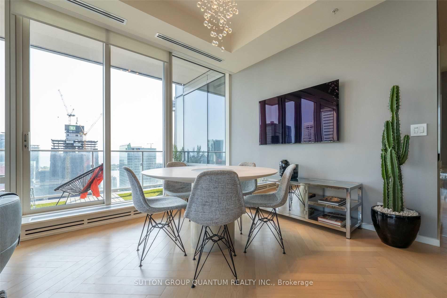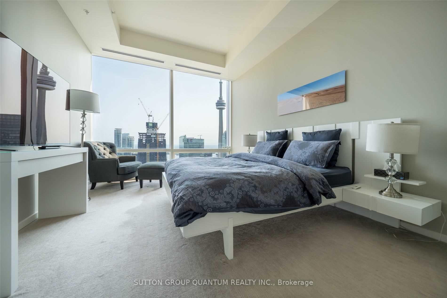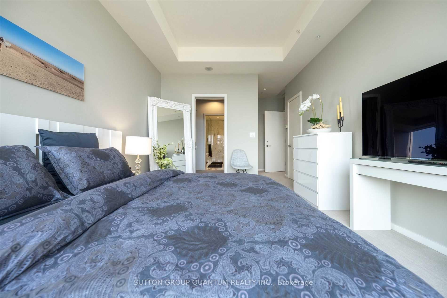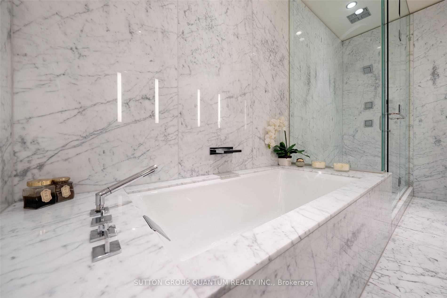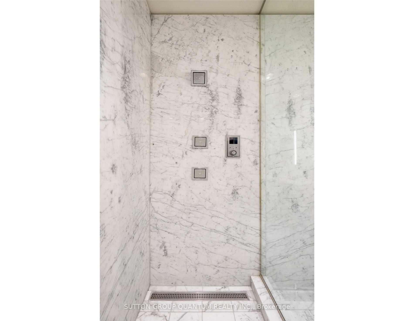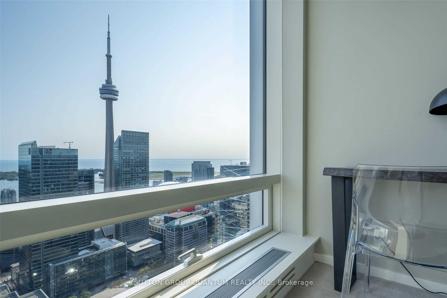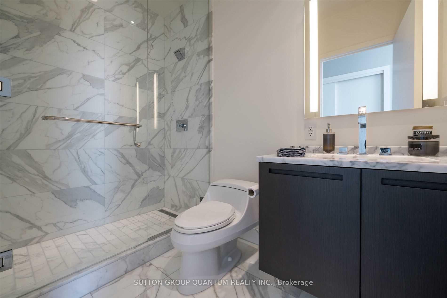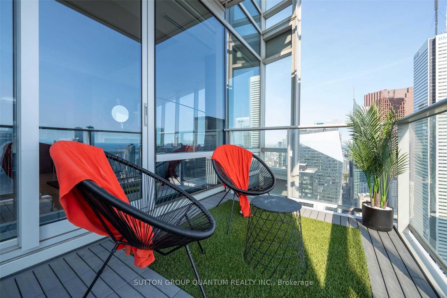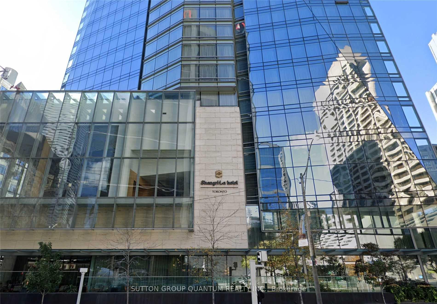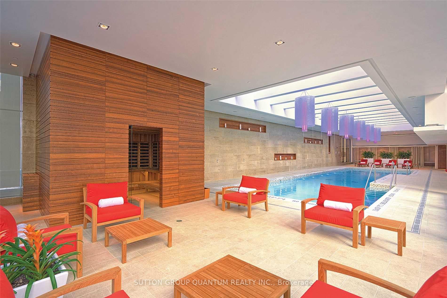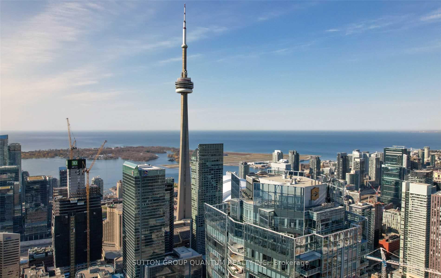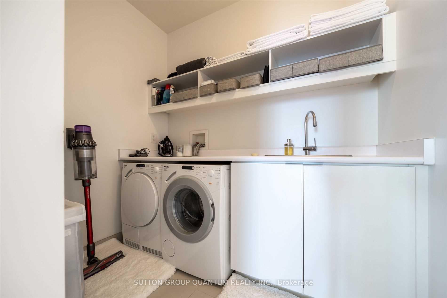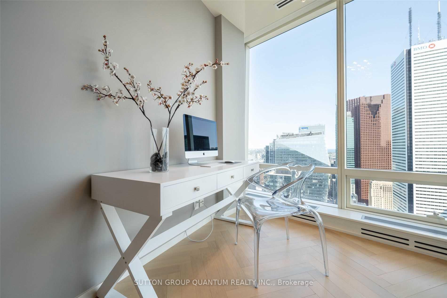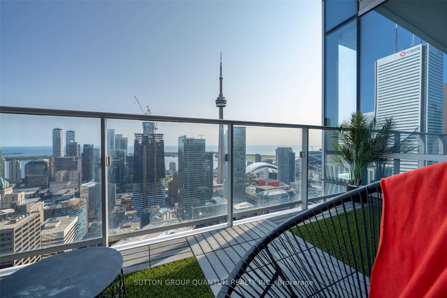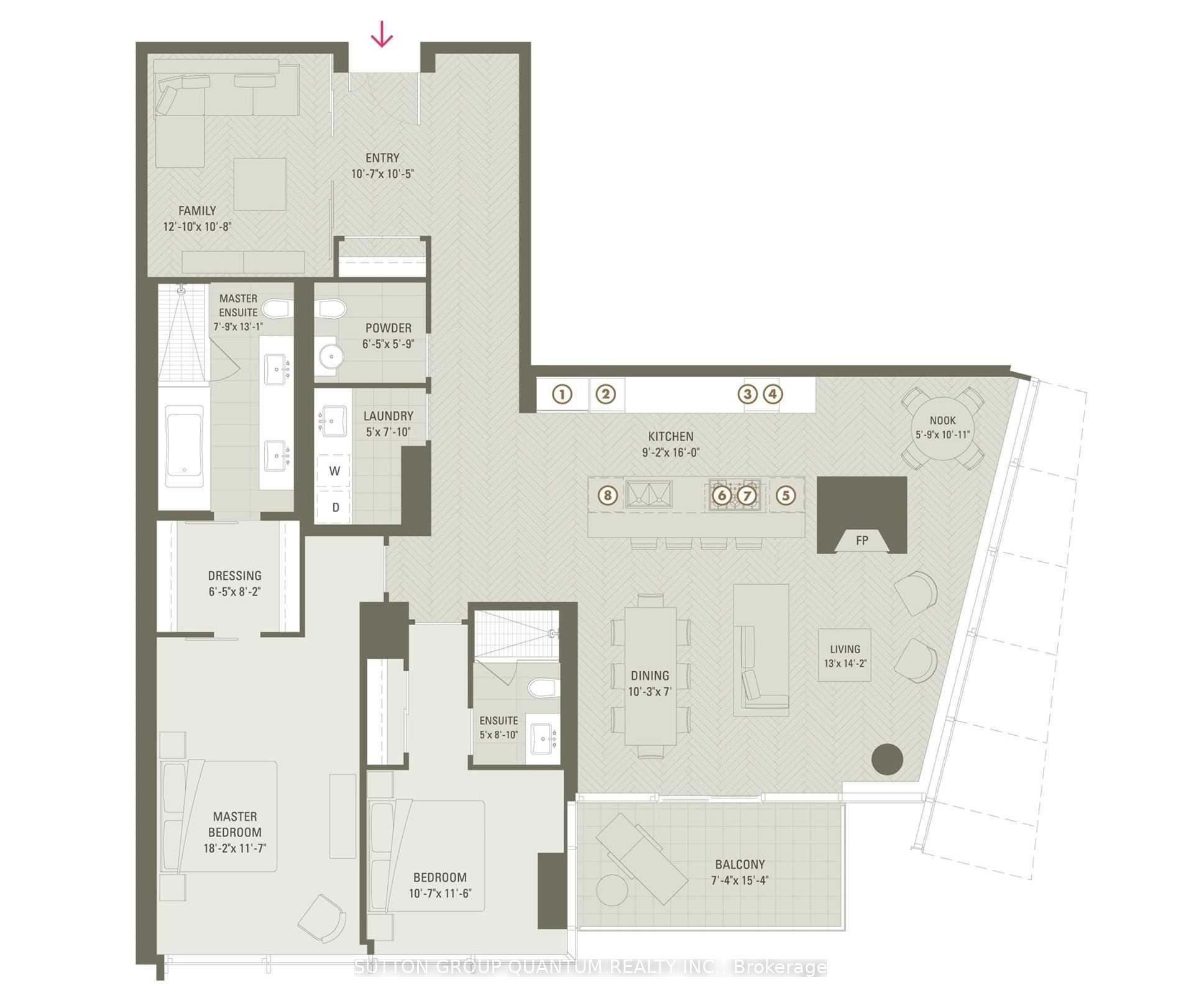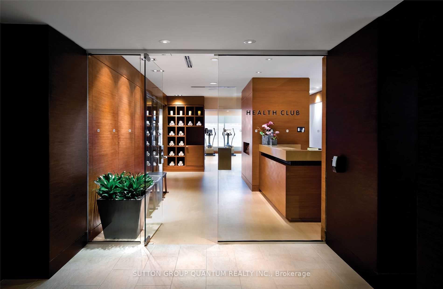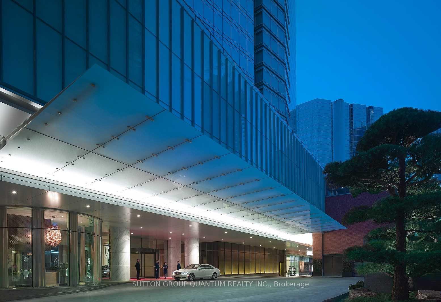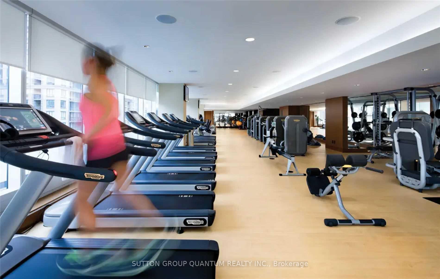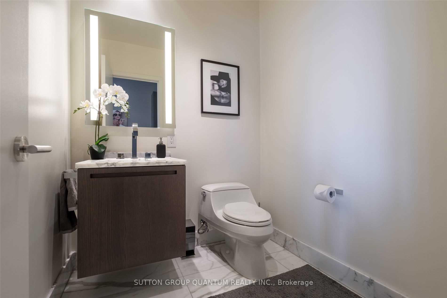$12,000
Available - For Rent
Listing ID: C11996388
180 University Aven , Toronto, M5H 0A2, Toronto
| Welcome To The Prestigious Shangri-La Private Estate Residences Located In The Heart Of Toronto's Financial, Entertainment And Theatre Districts. This 2 Bedroom + Office Fully Furnished Executive Corner Suite Features Italian Boffi Designer Custom Kitchen Cabinetry With Sub Zero & Miele Appliances With A 5-Burner Gas Cooktop, Granite Countertops, An Undermount Sink & Centre Island With Undercounter Wine Storage. Bright Soaring 10-Foot Floor To Ceiling Wrap Around Windows With A Smooth Ceiling, Gas Fireplace, Automated Roller Shades & Herringbone Hardwood Flooring Facing Stunning Unobstructed C.N. Tower & Lake Views. The Grand Bedroom Retreat Includes A 5-Piece Ensuite With Mirror Integrated Lighting, Undermount Double Sinks, A Separate Glass Enclosed DTV Spa Control Rainshower With Body Sprays and Relaxing Deep Soaker Tub Draped In Polished Marble. Enjoy 1st Class 24-Hour Concierge, Doorman & Valet Services Including Luxurious 5-Star Hotel Amenities. Click On The Video Tour! E-Mail Elizabeth Goulart - Listing Broker Directly For A Showing. |
| Price | $12,000 |
| Taxes: | $0.00 |
| Occupancy: | Owner |
| Address: | 180 University Aven , Toronto, M5H 0A2, Toronto |
| Postal Code: | M5H 0A2 |
| Province/State: | Toronto |
| Directions/Cross Streets: | University Avenue / Adelaide Street West |
| Level/Floor | Room | Length(ft) | Width(ft) | Descriptions | |
| Room 1 | Flat | Living Ro | 14.2 | 12.99 | Combined w/Dining, Hardwood Floor, Open Concept |
| Room 2 | Flat | Dining Ro | 10.3 | 6.99 | Combined w/Living, Hardwood Floor, W/O To Balcony |
| Room 3 | Flat | Kitchen | 16.01 | 9.22 | Stainless Steel Appl, Hardwood Floor, Granite Counters |
| Room 4 | Flat | Bedroom | 18.2 | 11.71 | 5 Pc Ensuite, Broadloom, Walk-In Closet(s) |
| Room 5 | Flat | Bedroom 2 | 11.61 | 10.69 | 3 Pc Ensuite, Broadloom, Large Closet |
| Room 6 | Flat | Family Ro | 12.89 | 10.79 | Separate Room, Hardwood Floor, Sliding Doors |
| Washroom Type | No. of Pieces | Level |
| Washroom Type 1 | 2 | |
| Washroom Type 2 | 3 | |
| Washroom Type 3 | 5 | |
| Washroom Type 4 | 2 | |
| Washroom Type 5 | 3 | |
| Washroom Type 6 | 5 | |
| Washroom Type 7 | 0 | |
| Washroom Type 8 | 0 | |
| Washroom Type 9 | 2 | |
| Washroom Type 10 | 3 | |
| Washroom Type 11 | 5 | |
| Washroom Type 12 | 0 | |
| Washroom Type 13 | 0 | |
| Washroom Type 14 | 2 | |
| Washroom Type 15 | 3 | |
| Washroom Type 16 | 5 | |
| Washroom Type 17 | 0 | |
| Washroom Type 18 | 0 | |
| Washroom Type 19 | 2 | |
| Washroom Type 20 | 3 | |
| Washroom Type 21 | 5 | |
| Washroom Type 22 | 0 | |
| Washroom Type 23 | 0 |
| Total Area: | 0.00 |
| Washrooms: | 3 |
| Heat Type: | Heat Pump |
| Central Air Conditioning: | Central Air |
| Although the information displayed is believed to be accurate, no warranties or representations are made of any kind. |
| SUTTON GROUP QUANTUM REALTY INC. |
|
|
.jpg?src=Custom)
Dir:
416-548-7854
Bus:
416-548-7854
Fax:
416-981-7184
| Virtual Tour | Book Showing | Email a Friend |
Jump To:
At a Glance:
| Type: | Com - Condo Apartment |
| Area: | Toronto |
| Municipality: | Toronto C01 |
| Neighbourhood: | Waterfront Communities C1 |
| Style: | Apartment |
| Beds: | 2+1 |
| Baths: | 3 |
| Garage: | 2 |
| Fireplace: | Y |
Locatin Map:
- Color Examples
- Red
- Magenta
- Gold
- Green
- Black and Gold
- Dark Navy Blue And Gold
- Cyan
- Black
- Purple
- Brown Cream
- Blue and Black
- Orange and Black
- Default
- Device Examples
