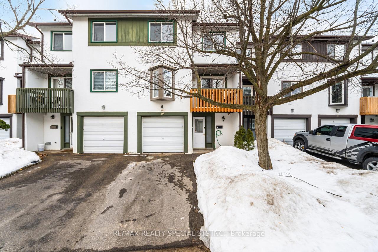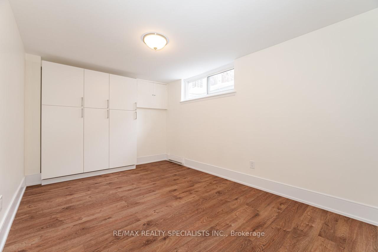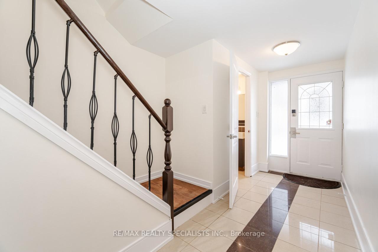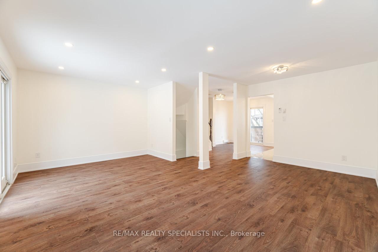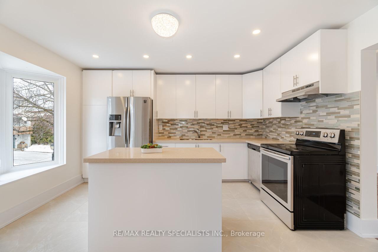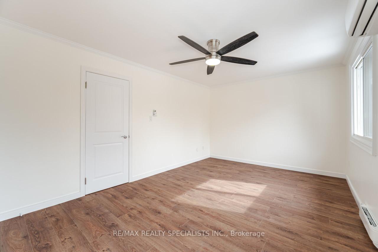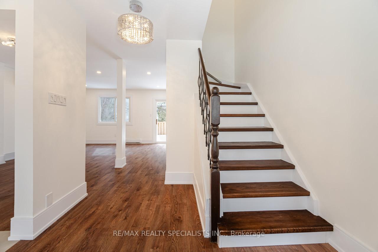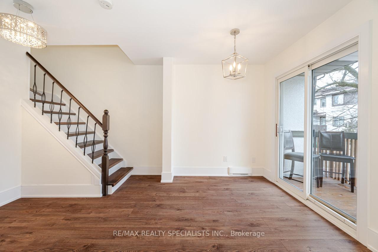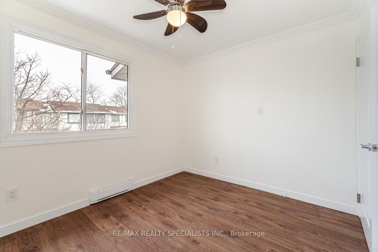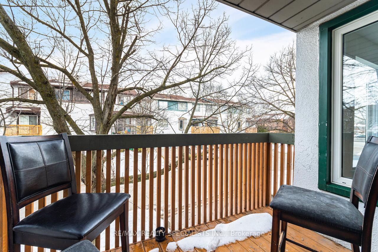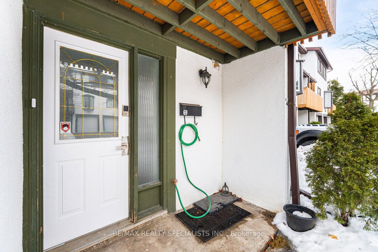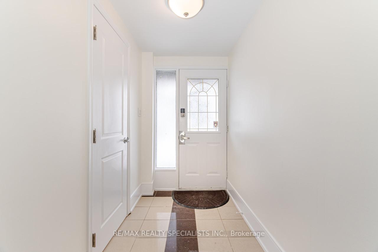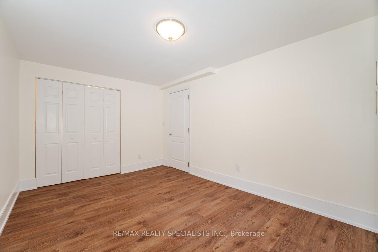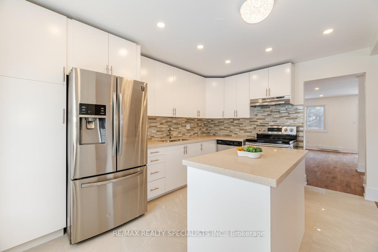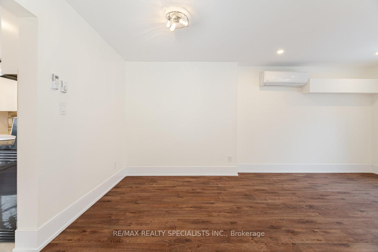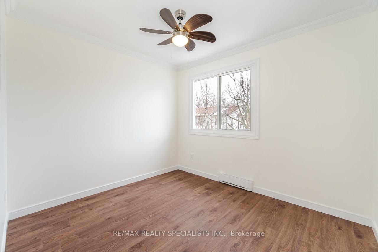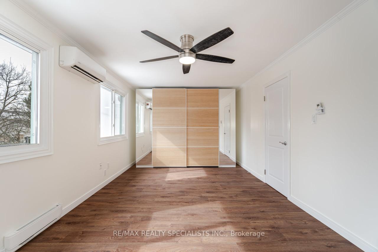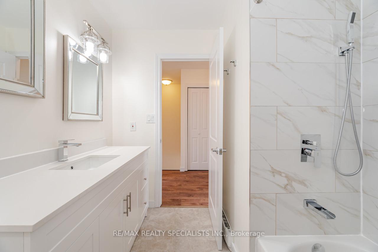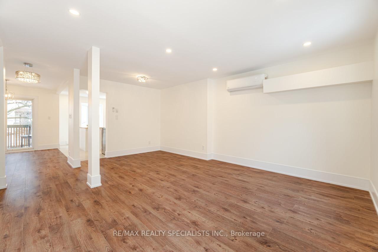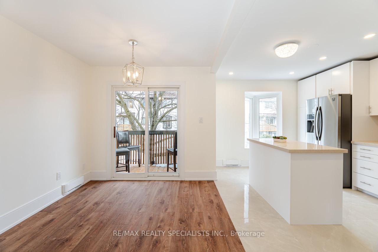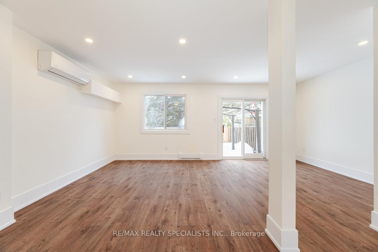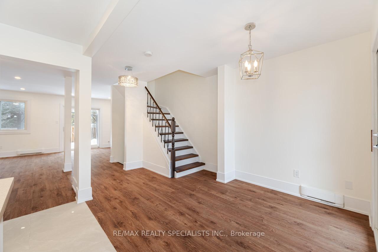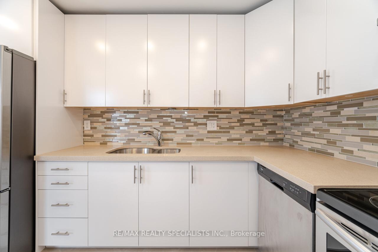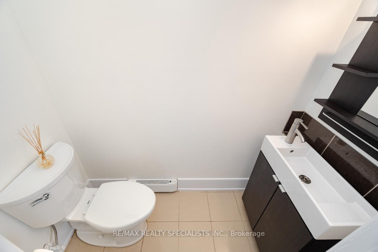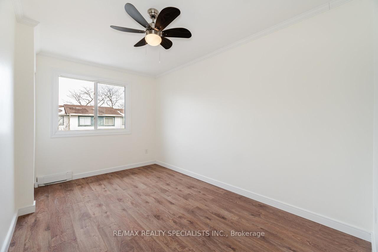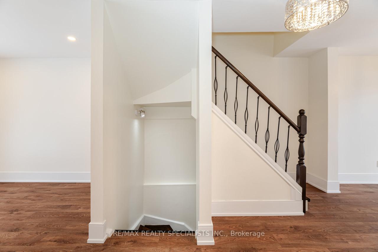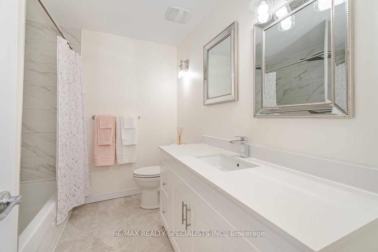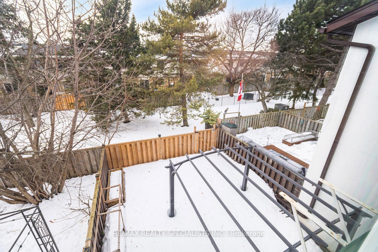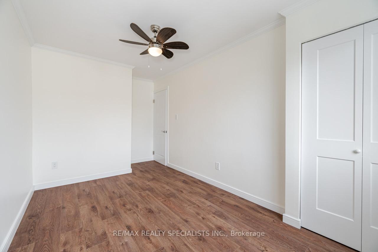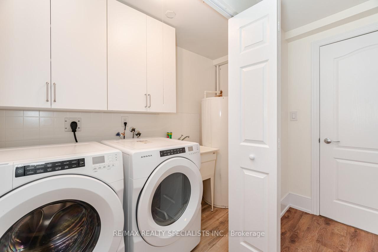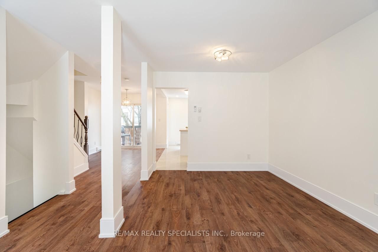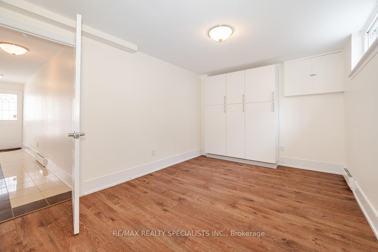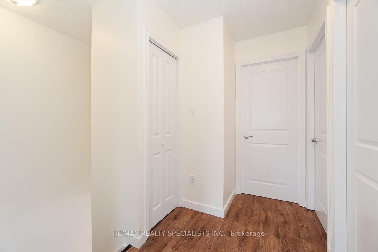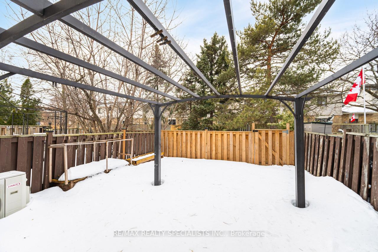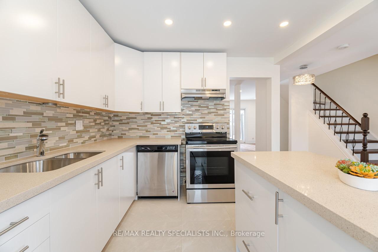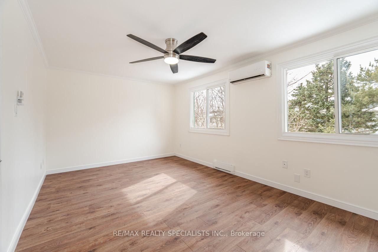$819,000
Available - For Sale
Listing ID: W12002275
2651 Aquitaine Ave , Unit 69, Mississauga, L5N 1V5, Ontario
| This is the one!Completely renovated from top to bottom,this Gorgeous Townhome in clean, quiet and safe Meadowvale is not to be missed. Approx. 1700 sq ft of living space.This Updated 3+1 Bedroom, 2 Bath, 3-Storey Townhome Is Ideal For Young Families, First Time Buyers As Well As Empty Nesters Or Professionals. Low Maintenance And Costs Associated. Modern finishes with updated powder room that leads into an oversized rec room offering versatile function. Open & spacious 2nd floor features walkout to the fenced in backyard with gazebo & balcony off the breakfast room, cozy living room, dining room, & kitchen with centre island making every day cooking & entertaining a delight. No shortage of space on the third floor. New baseboard heaters in 2025. 3 large bedrooms. Primary bedroom with wall to wall closets. Chic main bath with large vanity. All Appliances 3 years old. Safely walk to Go Station, Schools, Meadowvale Town Centre, Rec Centre, Parks,and much more. Easy access to highways 403, 401, 407 & QEW. |
| Price | $819,000 |
| Taxes: | $3836.00 |
| Maintenance Fee: | 505.77 |
| Address: | 2651 Aquitaine Ave , Unit 69, Mississauga, L5N 1V5, Ontario |
| Province/State: | Ontario |
| Condo Corporation No | PCC |
| Level | 1 |
| Unit No | 69 |
| Directions/Cross Streets: | Montevideo Rd and Aquitaine Av |
| Rooms: | 8 |
| Bedrooms: | 3 |
| Bedrooms +: | 1 |
| Kitchens: | 1 |
| Family Room: | N |
| Basement: | None |
| Level/Floor | Room | Length(ft) | Width(ft) | Descriptions | |
| Room 1 | 2nd | Living | 17.88 | 10.89 | W/O To Patio, Laminate, Open Concept |
| Room 2 | 2nd | Dining | 8.79 | 7.84 | Laminate, Open Concept |
| Room 3 | 2nd | Kitchen | 13.68 | 10.33 | Centre Island, Stainless Steel Appl, Tile Floor |
| Room 4 | 2nd | Breakfast | 8.43 | 6.36 | W/O To Balcony, Laminate |
| Room 5 | 3rd | Prim Bdrm | 17.48 | 10.89 | Laminate, Large Closet, Large Window |
| Room 6 | 3rd | 2nd Br | 9.84 | 8.99 | Laminate, Large Window, Closet |
| Room 7 | 3rd | 3rd Br | 8.86 | 8.99 | Laminate, Large Window, Closet |
| Room 8 | Ground | 4th Br | 8.86 | 8.53 | Laminate, Window |
| Room 9 | 2nd | Bathroom | 4 Pc Bath, Tile Floor | ||
| Room 10 | Ground | Powder Rm | 2 Pc Bath, Tile Floor | ||
| Room 11 | Ground | Foyer | 11.84 | 5.25 |
| Washroom Type | No. of Pieces | Level |
| Washroom Type 1 | 4 | 2nd |
| Washroom Type 2 | 2 | Main |
| Approximatly Age: | 31-50 |
| Property Type: | Condo Townhouse |
| Style: | 3-Storey |
| Exterior: | Stucco/Plaster |
| Garage Type: | Built-In |
| Garage(/Parking)Space: | 1.00 |
| Drive Parking Spaces: | 1 |
| Park #1 | |
| Parking Type: | Owned |
| Exposure: | Ne |
| Balcony: | Open |
| Locker: | None |
| Pet Permited: | Restrict |
| Approximatly Age: | 31-50 |
| Approximatly Square Footage: | 1200-1399 |
| Building Amenities: | Bbqs Allowed, Visitor Parking |
| Property Features: | Arts Centre, Lake/Pond, Park, Place Of Worship, Public Transit, School |
| Maintenance: | 505.77 |
| Water Included: | Y |
| Common Elements Included: | Y |
| Parking Included: | Y |
| Fireplace/Stove: | N |
| Heat Source: | Electric |
| Heat Type: | Baseboard |
| Central Air Conditioning: | Wall Unit |
| Central Vac: | N |
| Laundry Level: | Lower |
| Ensuite Laundry: | Y |
$
%
Years
This calculator is for demonstration purposes only. Always consult a professional
financial advisor before making personal financial decisions.
| Although the information displayed is believed to be accurate, no warranties or representations are made of any kind. |
| RE/MAX REALTY SPECIALISTS INC. |
|
|
.jpg?src=Custom)
Dir:
416-548-7854
Bus:
416-548-7854
Fax:
416-981-7184
| Virtual Tour | Book Showing | Email a Friend |
Jump To:
At a Glance:
| Type: | Condo - Condo Townhouse |
| Area: | Peel |
| Municipality: | Mississauga |
| Neighbourhood: | Meadowvale |
| Style: | 3-Storey |
| Approximate Age: | 31-50 |
| Tax: | $3,836 |
| Maintenance Fee: | $505.77 |
| Beds: | 3+1 |
| Baths: | 2 |
| Garage: | 1 |
| Fireplace: | N |
Locatin Map:
Payment Calculator:
- Color Examples
- Red
- Magenta
- Gold
- Green
- Black and Gold
- Dark Navy Blue And Gold
- Cyan
- Black
- Purple
- Brown Cream
- Blue and Black
- Orange and Black
- Default
- Device Examples
