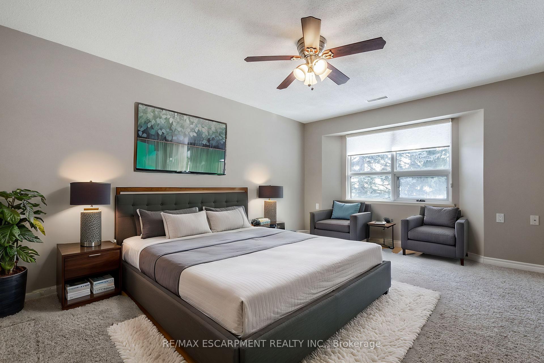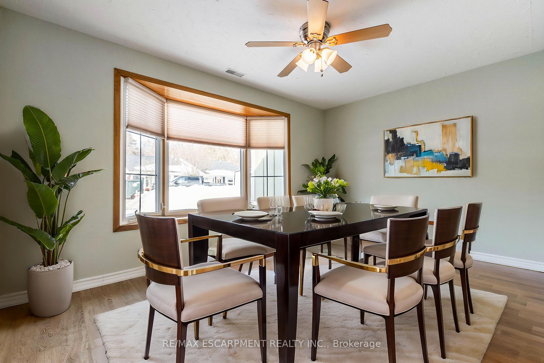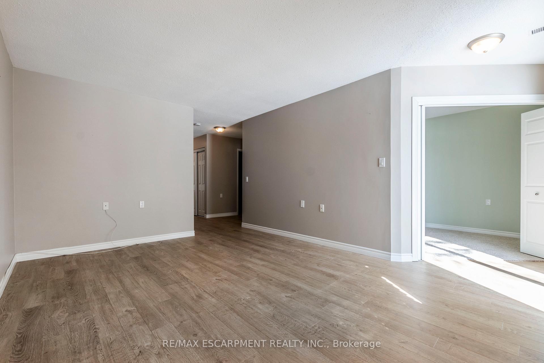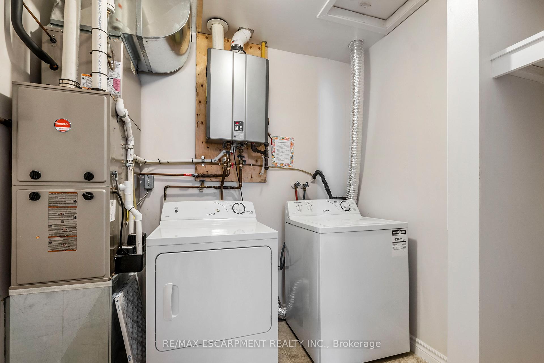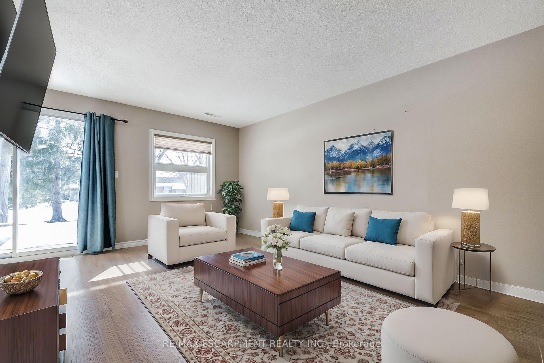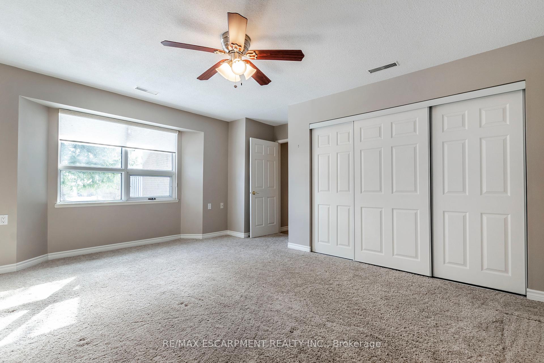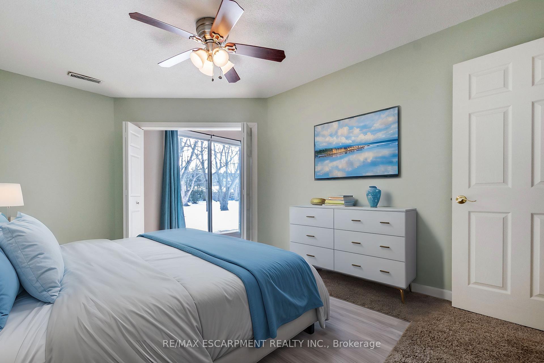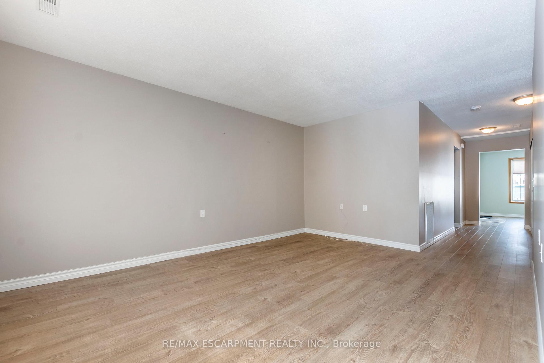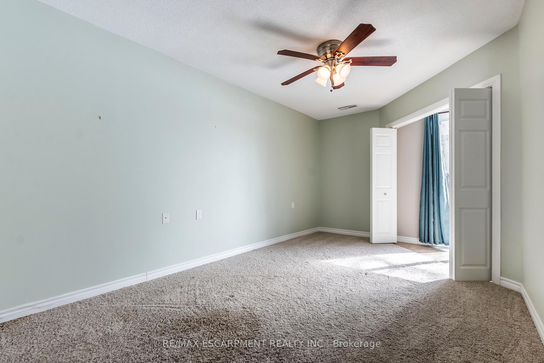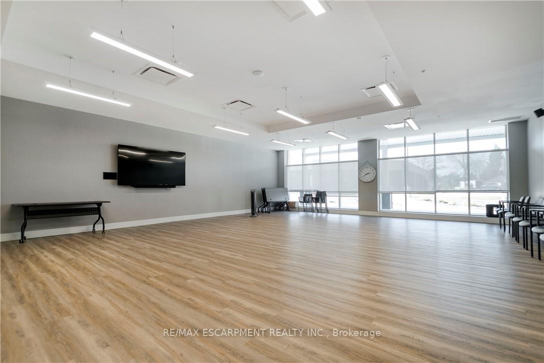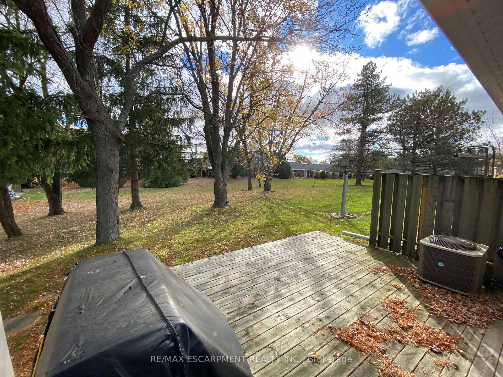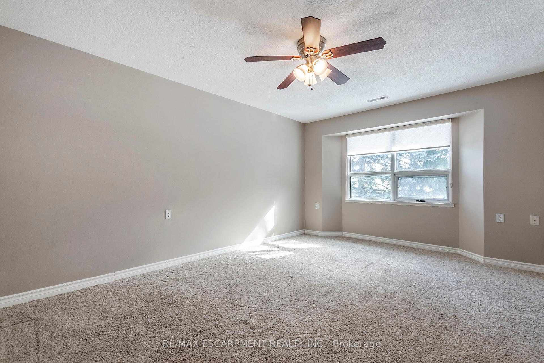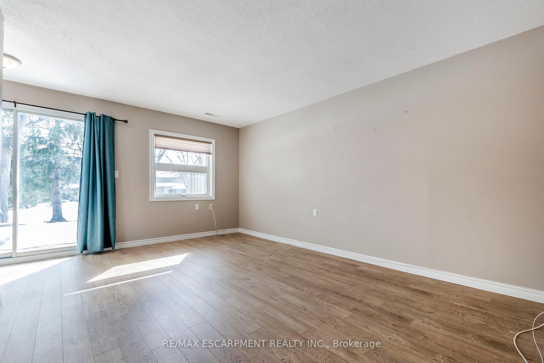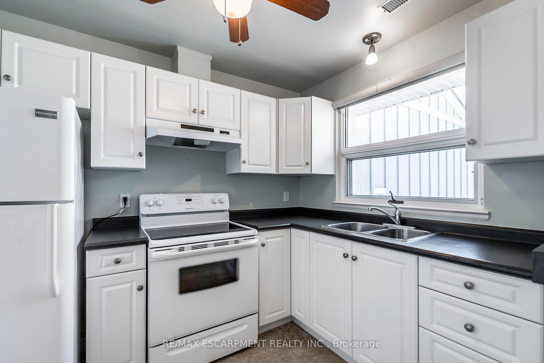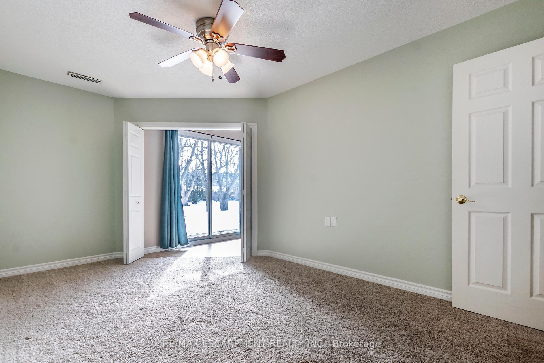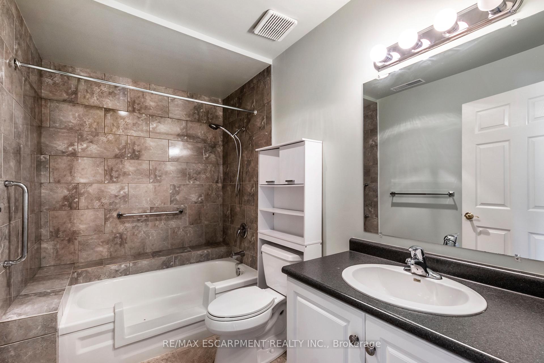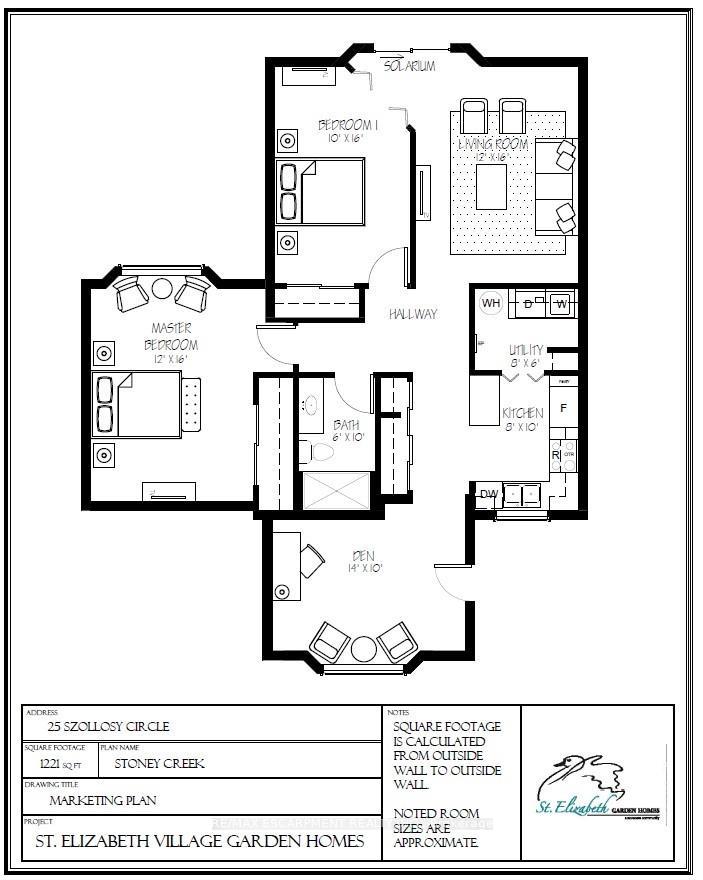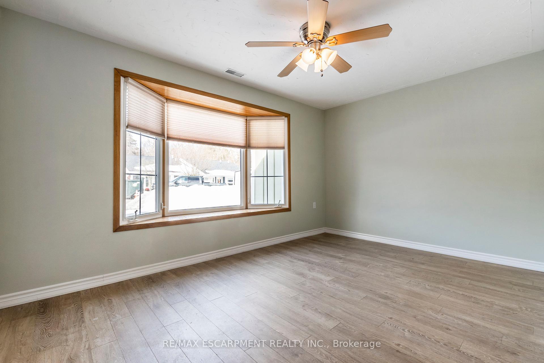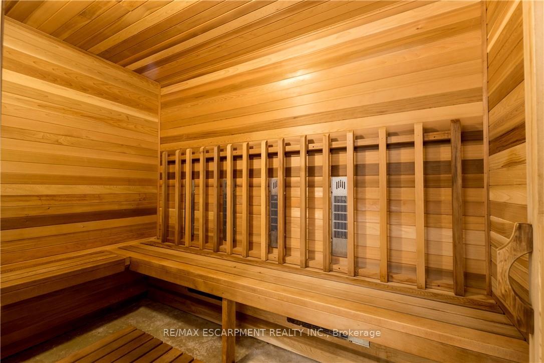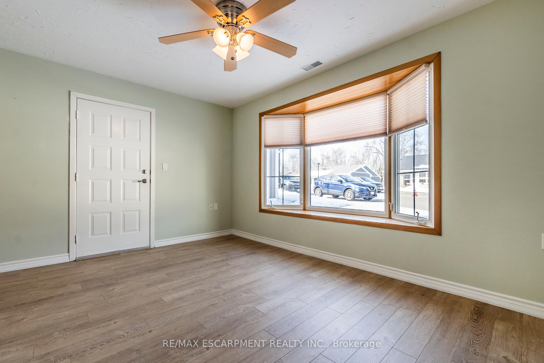$599,000
Available - For Sale
Listing ID: X12000610
25 SZOLLOSY Circ , Hamilton, L9B 1T8, Hamilton
| Welcome to this charming 1,221 sq. ft. bungalow in the sought-after 55+ gated community of St. Elizabeth Village. This 2-bedroom plus den home offers a spacious and versatile layout designed for comfort and ease. The den can be used as an office, sitting area, or additional living space, adapting to your needs. Wake up to the morning sun in the primary bedroom, which features an east-facing window, filling the room with natural light. The bathroom features a step-in tub/shower combo with grab bars for added safety and convenience. Enjoy the peaceful backyard, complete with a deck that overlooks a beautiful green space filled with mature trees, offering a perfect spot for relaxation or entertaining. This home is ideally located close to the clubhouse, where you can take part in social activities and events. The nearby health club offers excellent amenities, including a gym, movement room, indoor heated pool, saunas, hot tub, and golf simulator. With its ideal location, thoughtful layout, and beautiful outdoor space, this home provides both comfort and community living. Don't miss your opportunity to make it yours! |
| Price | $599,000 |
| Taxes: | $0.00 |
| Occupancy: | Vacant |
| Address: | 25 SZOLLOSY Circ , Hamilton, L9B 1T8, Hamilton |
| Postal Code: | L9B 1T8 |
| Province/State: | Hamilton |
| Directions/Cross Streets: | GARTH STREET & RYMAL ROAD WEST |
| Level/Floor | Room | Length(ft) | Width(ft) | Descriptions | |
| Room 1 | Main | Bedroom | 16.01 | 12 | |
| Room 2 | Main | Bedroom 2 | 16.01 | 10 | |
| Room 3 | Main | Den | 10 | 14.01 | |
| Room 4 | Main | Kitchen | 10 | 8 | |
| Room 5 | Main | Utility R | 6 | 8 | |
| Room 6 | Main | Living Ro | 16.01 | 12 |
| Washroom Type | No. of Pieces | Level |
| Washroom Type 1 | 4 | Main |
| Washroom Type 2 | 4 | Main |
| Washroom Type 3 | 0 | |
| Washroom Type 4 | 0 | |
| Washroom Type 5 | 0 | |
| Washroom Type 6 | 0 | |
| Washroom Type 7 | 4 | Main |
| Washroom Type 8 | 0 | |
| Washroom Type 9 | 0 | |
| Washroom Type 10 | 0 | |
| Washroom Type 11 | 0 | |
| Washroom Type 12 | 4 | Main |
| Washroom Type 13 | 0 | |
| Washroom Type 14 | 0 | |
| Washroom Type 15 | 0 | |
| Washroom Type 16 | 0 | |
| Washroom Type 17 | 4 | Main |
| Washroom Type 18 | 0 | |
| Washroom Type 19 | 0 | |
| Washroom Type 20 | 0 | |
| Washroom Type 21 | 0 | |
| Washroom Type 22 | 4 | Main |
| Washroom Type 23 | 0 | |
| Washroom Type 24 | 0 | |
| Washroom Type 25 | 0 | |
| Washroom Type 26 | 0 |
| Total Area: | 0.00 |
| Approximatly Age: | 31-50 |
| Sprinklers: | Smok |
| Washrooms: | 1 |
| Heat Type: | Forced Air |
| Central Air Conditioning: | Central Air |
$
%
Years
This calculator is for demonstration purposes only. Always consult a professional
financial advisor before making personal financial decisions.
| Although the information displayed is believed to be accurate, no warranties or representations are made of any kind. |
| RE/MAX ESCARPMENT REALTY INC. |
|
|
.jpg?src=Custom)
Dir:
416-548-7854
Bus:
416-548-7854
Fax:
416-981-7184
| Book Showing | Email a Friend |
Jump To:
At a Glance:
| Type: | Com - Condo Townhouse |
| Area: | Hamilton |
| Municipality: | Hamilton |
| Neighbourhood: | Kennedy |
| Style: | Bungalow |
| Approximate Age: | 31-50 |
| Maintenance Fee: | $831.61 |
| Beds: | 2 |
| Baths: | 1 |
| Fireplace: | N |
Locatin Map:
Payment Calculator:
- Color Examples
- Red
- Magenta
- Gold
- Green
- Black and Gold
- Dark Navy Blue And Gold
- Cyan
- Black
- Purple
- Brown Cream
- Blue and Black
- Orange and Black
- Default
- Device Examples
