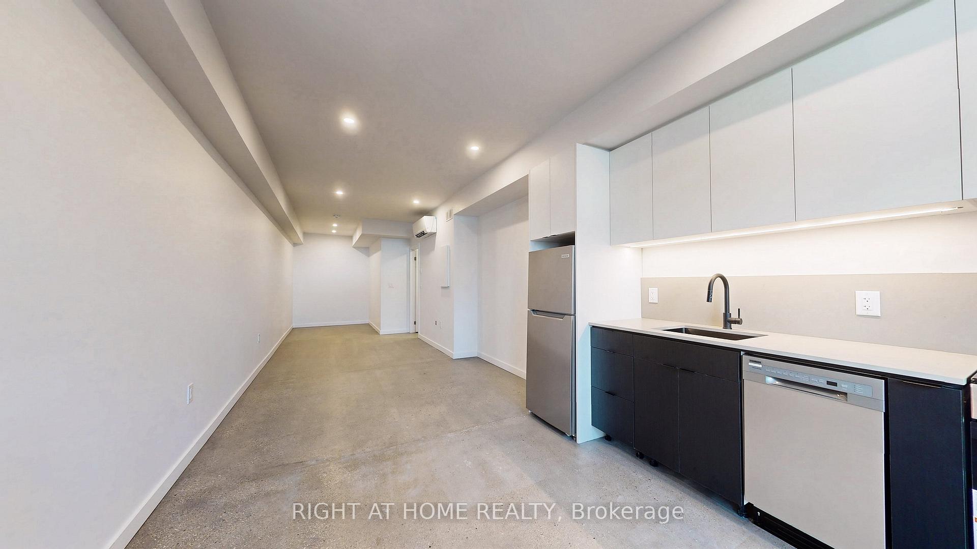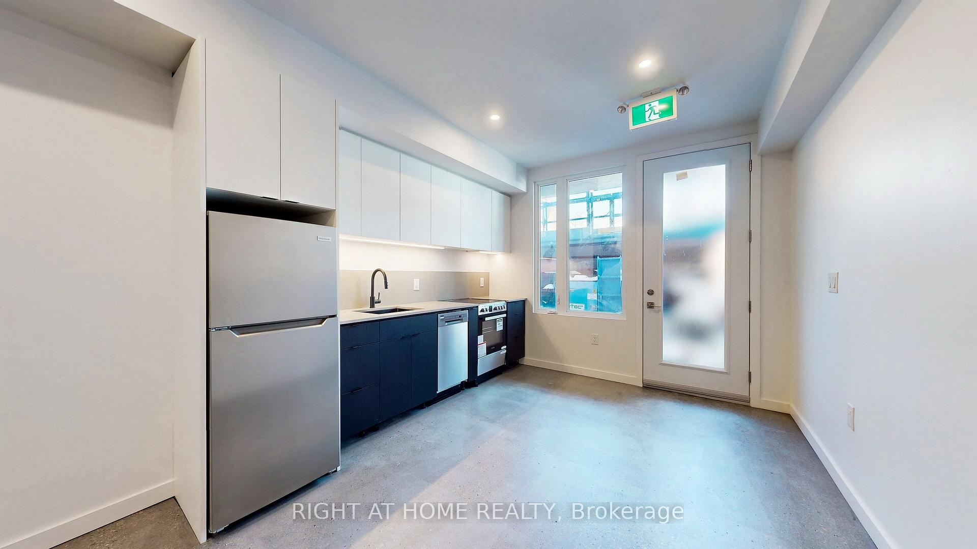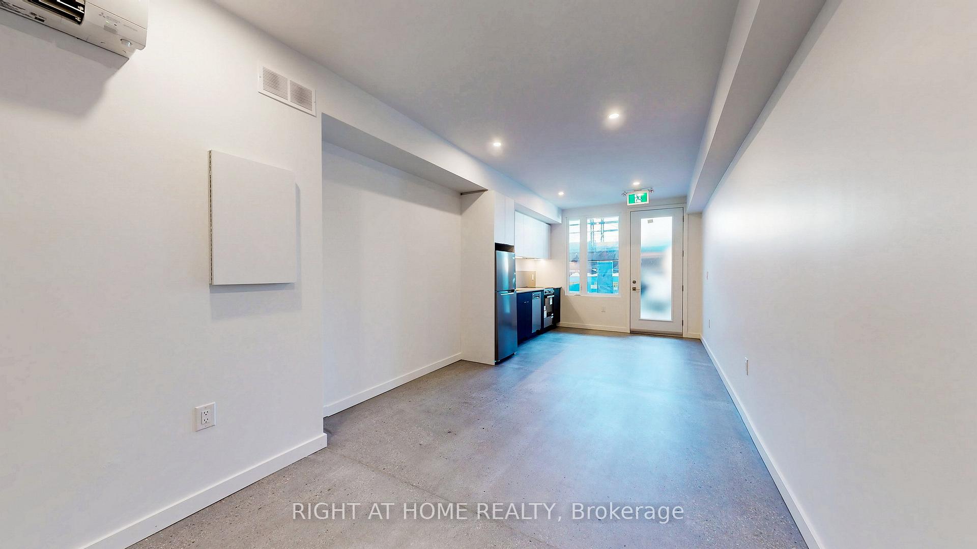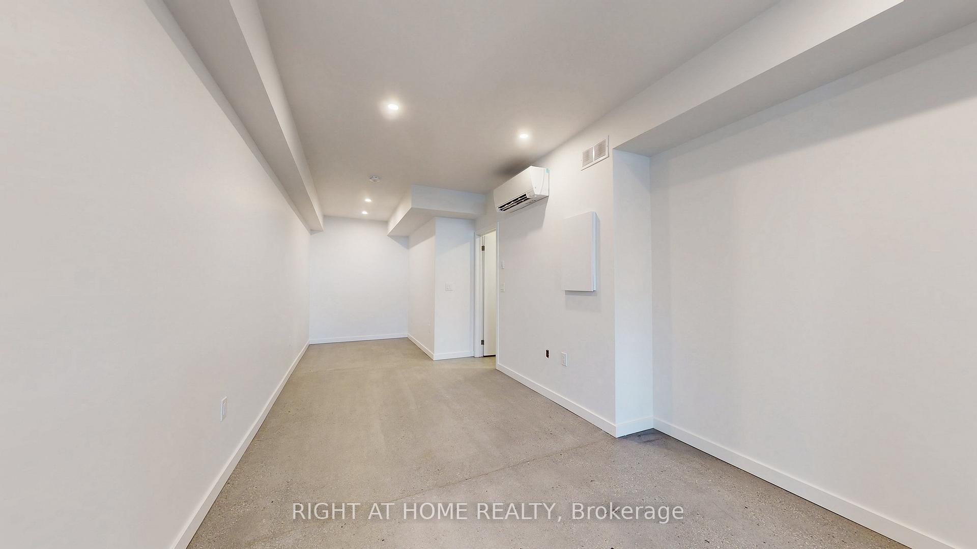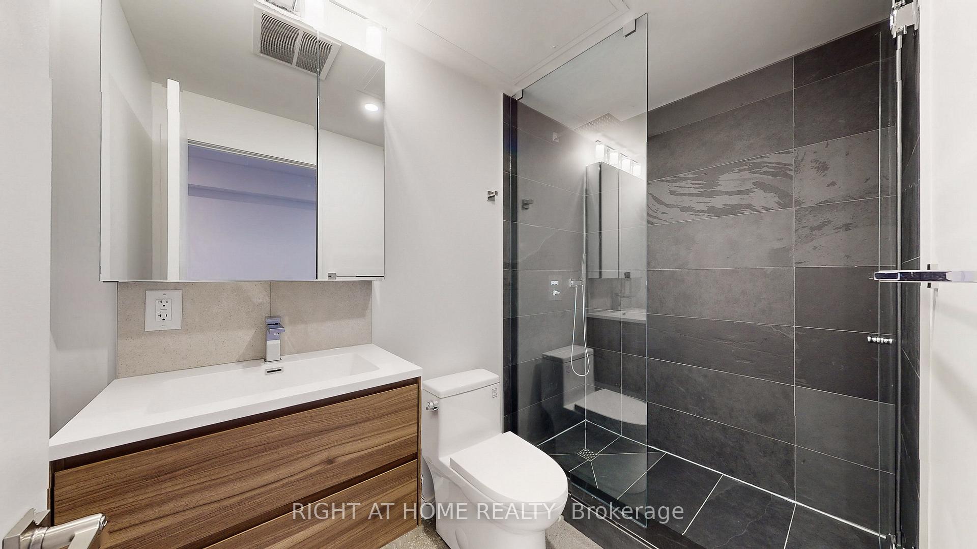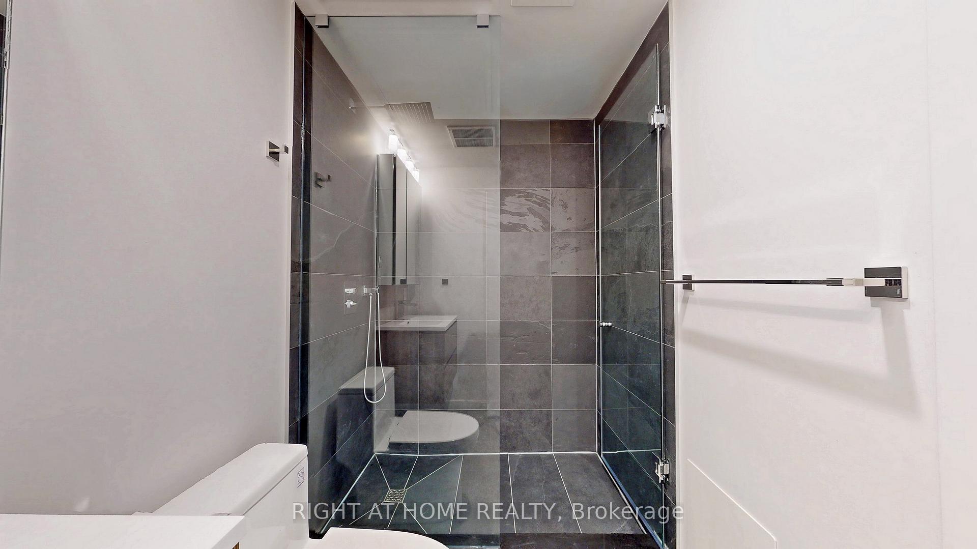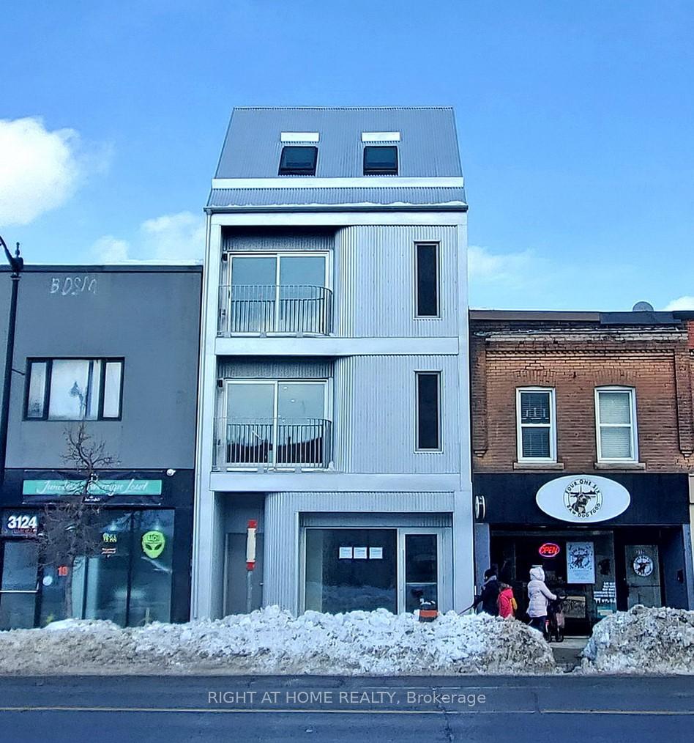$2,100
Available - For Rent
Listing ID: W12004377
3122 Dundas Stre West , Toronto, M6P 2A1, Toronto
| This uniquely designed multiplex features a contemporary and urban bachelor unit with a separate entrance at the rear of the building. Situated at the heart of Toronto's Junction area, this unit on the main floor level is tailored for those who seek minimalism and the convenience of urban amenities right at their doorstep. The unit has a kitchenette layout complete with stainless steel appliances including custom-sized fridge, stove, and dishwasher. The open bedroom combined living space + modern bath is further enhanced by energy-efficient light fixtures. Tenant have the convenience of laundry on site below. This property provides a bike rack zone and offers a wonderful opportunity for those looking to discover Toronto's Junction and High Park neighbourhood. Close proximity to Bloor GO train, transit at your doorstep, grocery stores, schools, and all the trendy shops and restaurants on Dundas St West. Be the first to live in this brand new pad! |
| Price | $2,100 |
| Taxes: | $0.00 |
| DOM | 10 |
| Payment Frequency: | Monthly |
| Payment Method: | Direct Withdrawal |
| Rental Application Required: | T |
| Deposit Required: | True |
| Credit Check: | T |
| Employment Letter | T |
| References Required: | T |
| Occupancy: | Vacant |
| Address: | 3122 Dundas Stre West , Toronto, M6P 2A1, Toronto |
| Directions/Cross Streets: | Dundas St W & Clendenan Ave |
| Rooms: | 2 |
| Bedrooms: | 1 |
| Bedrooms +: | 0 |
| Kitchens: | 1 |
| Family Room: | F |
| Basement: | None |
| Furnished: | Unfu |
| Level/Floor | Room | Length(ft) | Width(ft) | Descriptions | |
| Room 1 | Main | Bedroom | 7.9 | 6.76 | |
| Room 2 | Main | Kitchen | 10.82 | 9.91 | |
| Room 3 | Main | Bathroom | 8.33 | 4.92 | 3 Pc Bath |
| Room 4 | Main | Living Ro | 16.83 | 8.82 |
| Washroom Type | No. of Pieces | Level |
| Washroom Type 1 | 3 | Main |
| Washroom Type 2 | 3 | Main |
| Washroom Type 3 | 0 | |
| Washroom Type 4 | 0 | |
| Washroom Type 5 | 0 | |
| Washroom Type 6 | 0 | |
| Washroom Type 7 | 3 | Main |
| Washroom Type 8 | 0 | |
| Washroom Type 9 | 0 | |
| Washroom Type 10 | 0 | |
| Washroom Type 11 | 0 |
| Total Area: | 0.00 |
| Property Type: | Multiplex |
| Style: | 3-Storey |
| Exterior: | Concrete, Metal/Steel Sidi |
| Garage Type: | None |
| Drive Parking Spaces: | 0 |
| Pool: | None |
| Private Entrance: | T |
| Laundry Access: | Laundry Close |
| Approximatly Square Footage: | < 700 |
| CAC Included: | N |
| Water Included: | Y |
| Cabel TV Included: | N |
| Common Elements Included: | N |
| Heat Included: | Y |
| Parking Included: | N |
| Condo Tax Included: | N |
| Building Insurance Included: | N |
| Fireplace/Stove: | N |
| Heat Source: | Electric |
| Heat Type: | Heat Pump |
| Central Air Conditioning: | Wall Unit(s |
| Central Vac: | N |
| Laundry Level: | Syste |
| Ensuite Laundry: | F |
| Elevator Lift: | False |
| Sewers: | Sewer |
| Utilities-Cable: | A |
| Utilities-Hydro: | A |
| Utilities-Sewers: | A |
| Utilities-Gas: | A |
| Utilities-Municipal Water: | A |
| Utilities-Telephone: | A |
| Although the information displayed is believed to be accurate, no warranties or representations are made of any kind. |
| RIGHT AT HOME REALTY |
|
|
.jpg?src=Custom)
YEN PHI LY
Salesperson
Dir:
416-548-7854
Bus:
416-548-7854
Fax:
416-981-7184
| Book Showing | Email a Friend |
Jump To:
At a Glance:
| Type: | Freehold - Multiplex |
| Area: | Toronto |
| Municipality: | Toronto W02 |
| Neighbourhood: | Junction Area |
| Style: | 3-Storey |
| Beds: | 1 |
| Baths: | 1 |
| Fireplace: | N |
| Pool: | None |
Locatin Map:
- Color Examples
- Red
- Magenta
- Gold
- Green
- Black and Gold
- Dark Navy Blue And Gold
- Cyan
- Black
- Purple
- Brown Cream
- Blue and Black
- Orange and Black
- Default
- Device Examples
