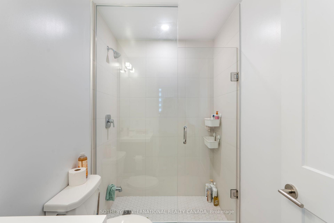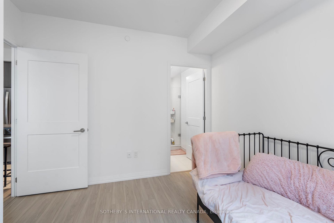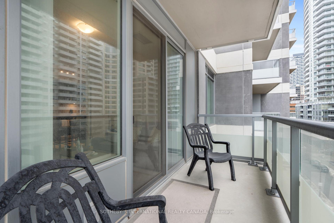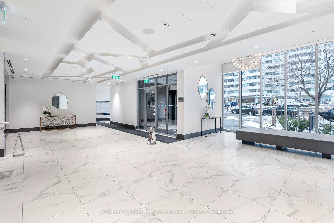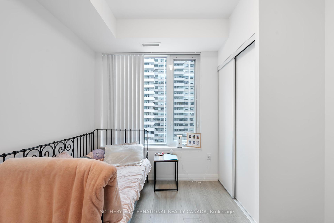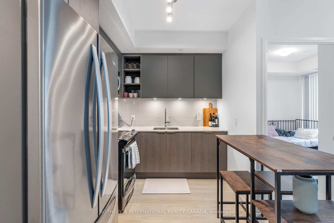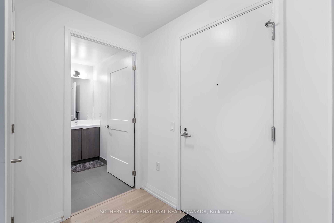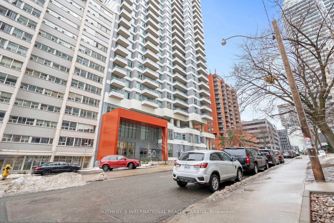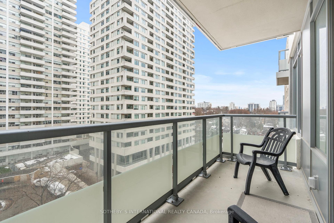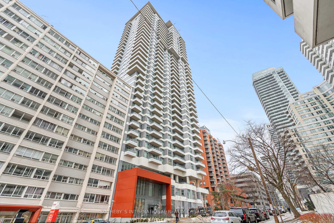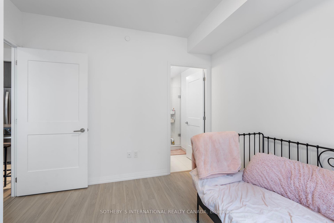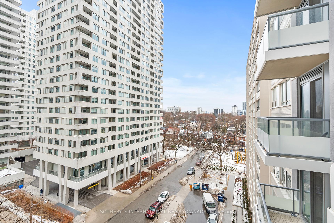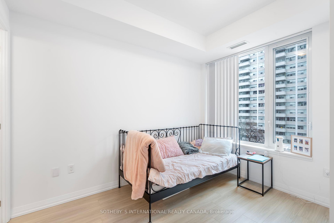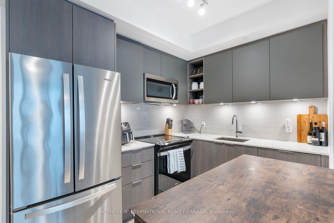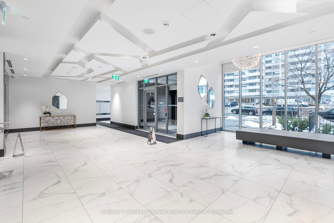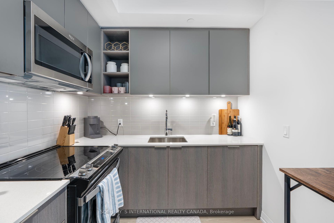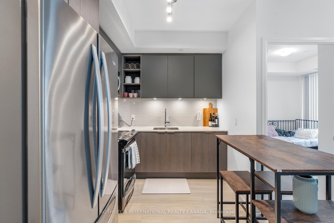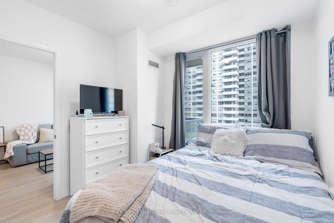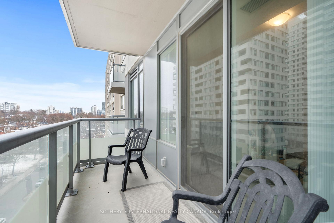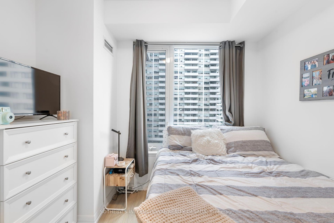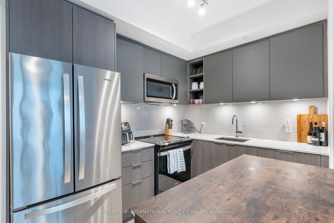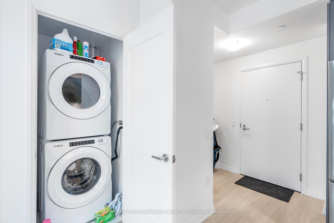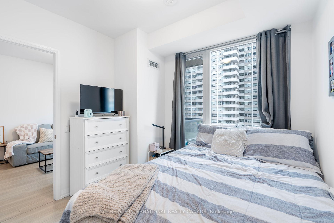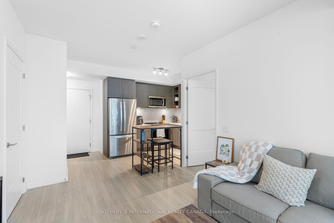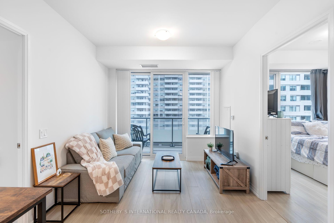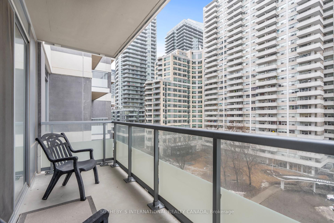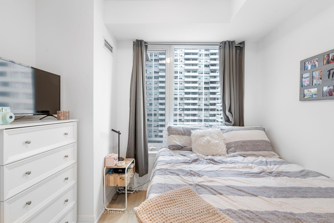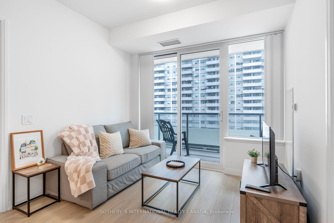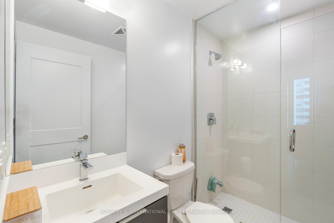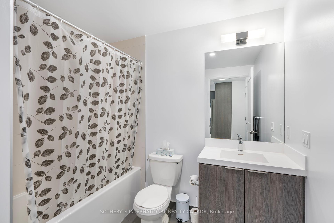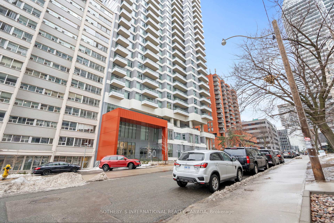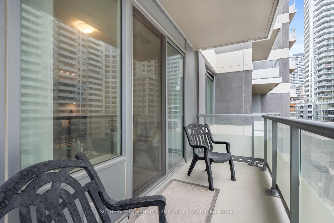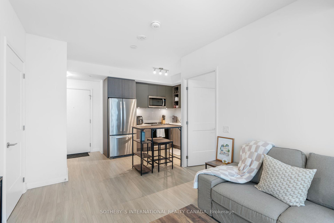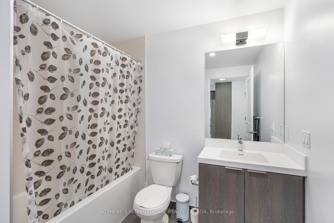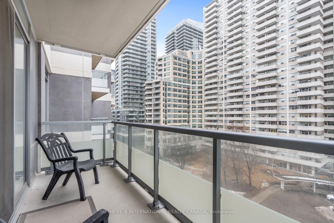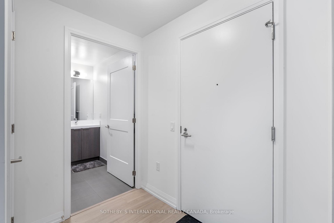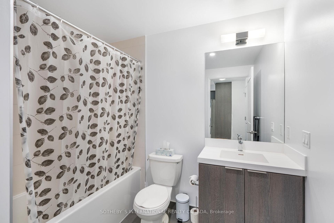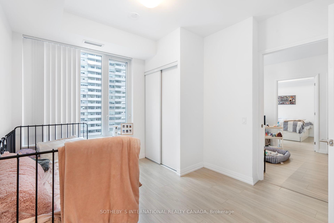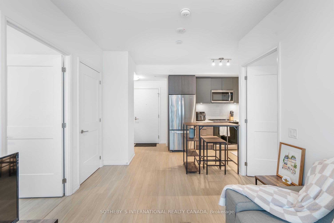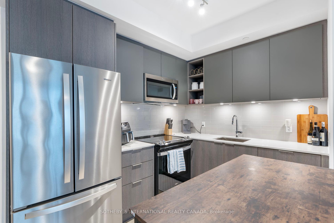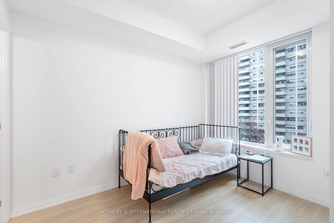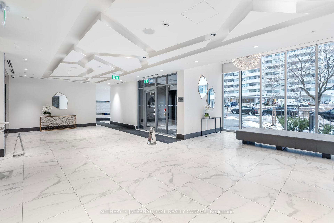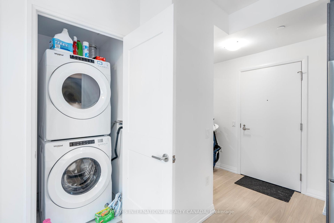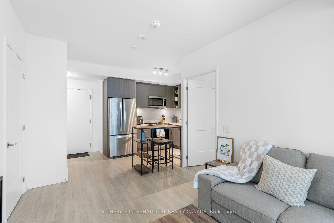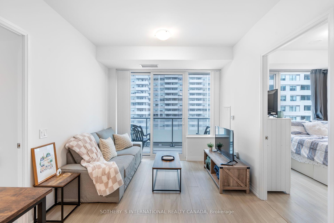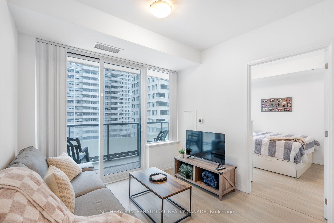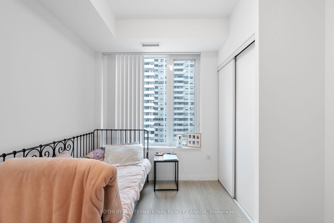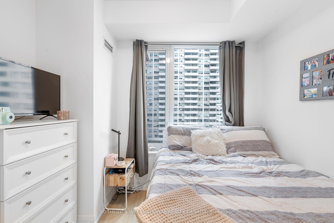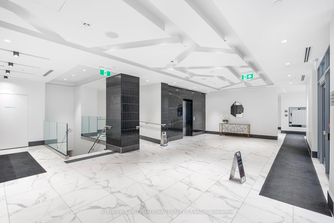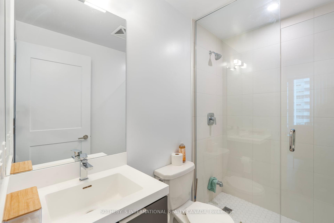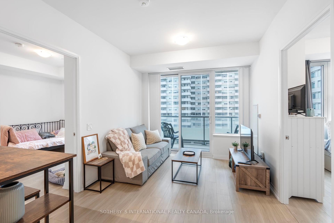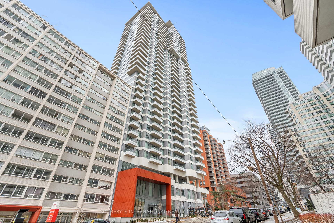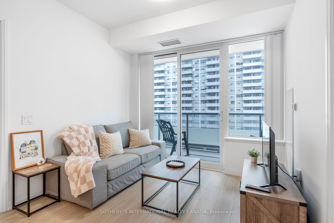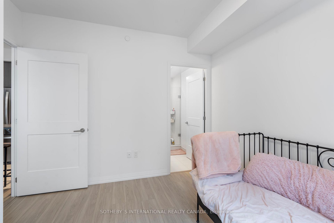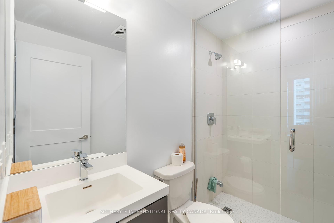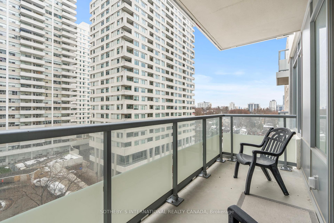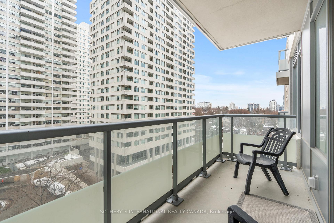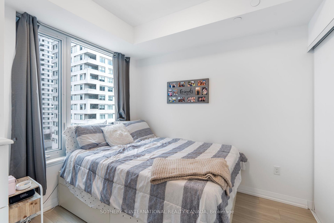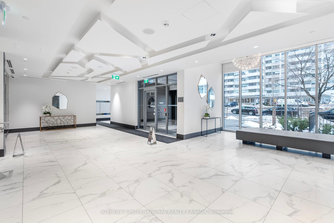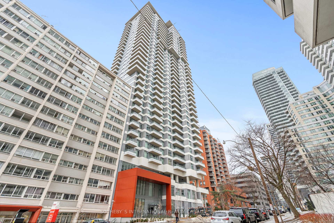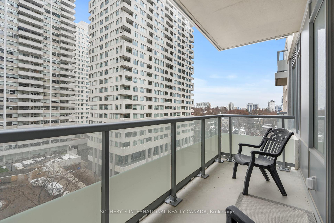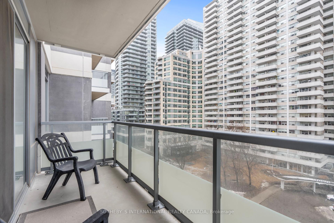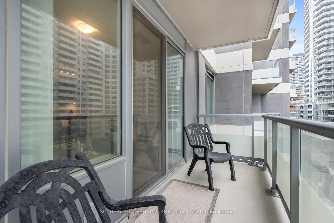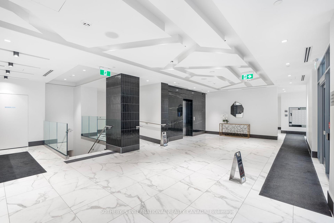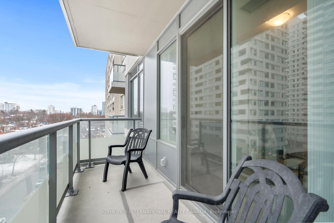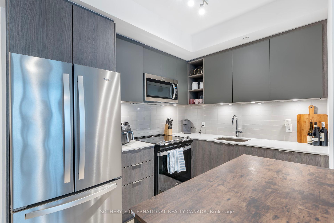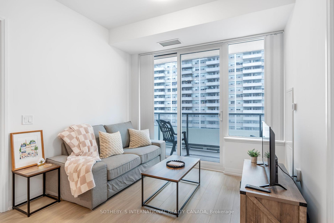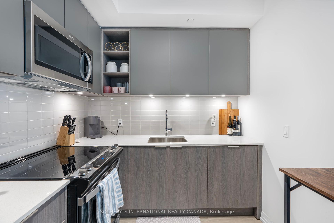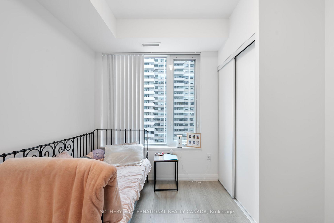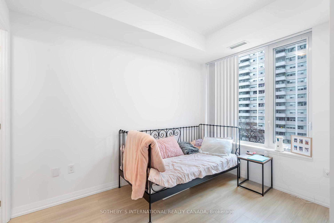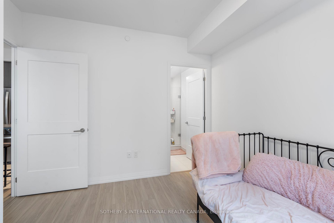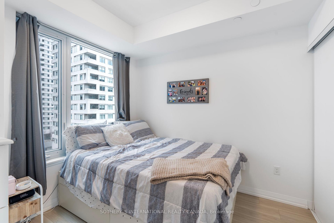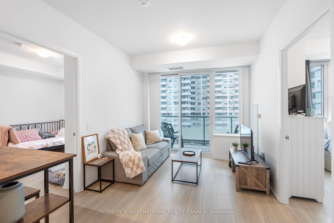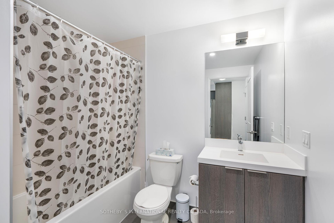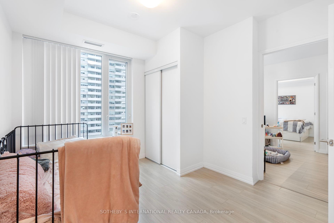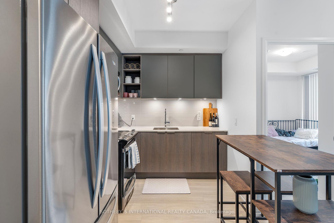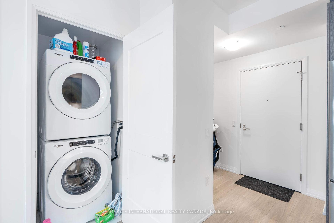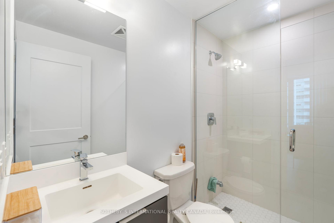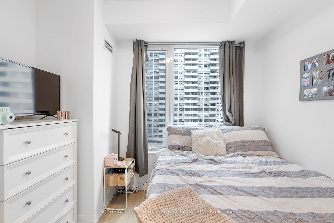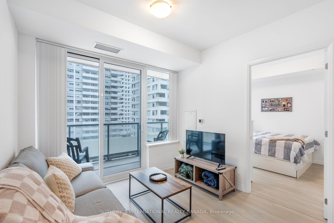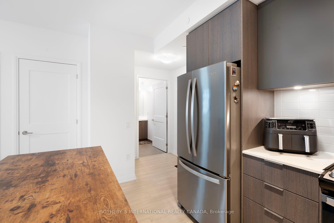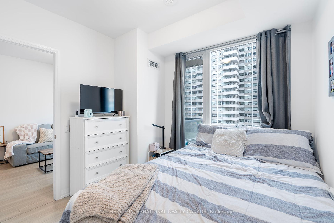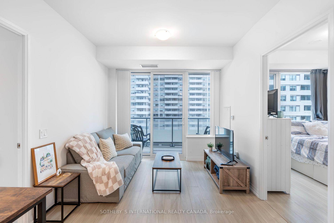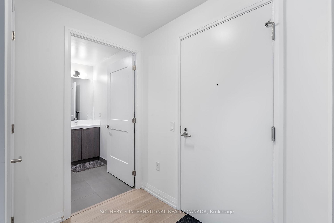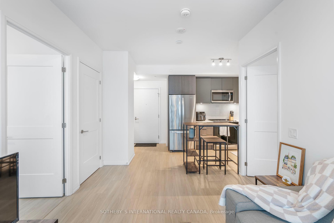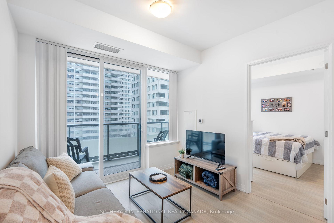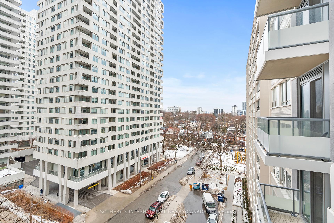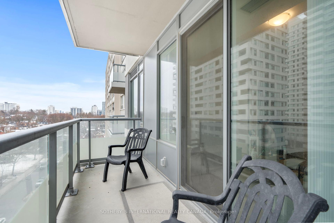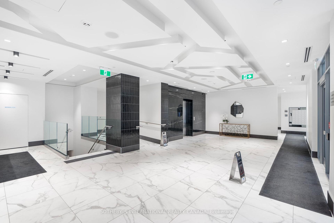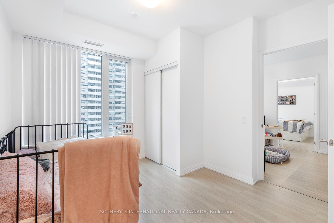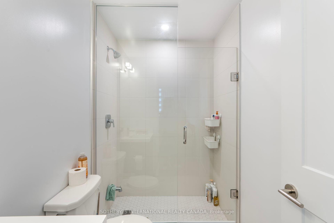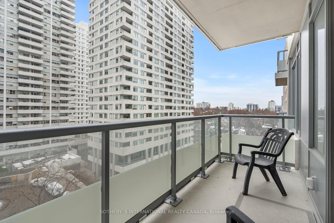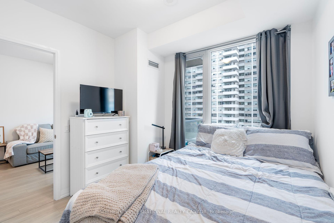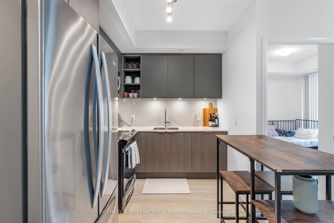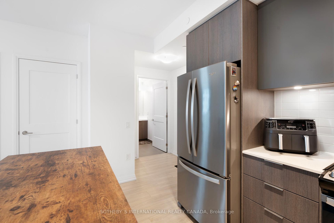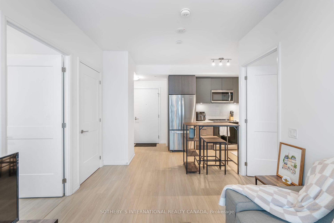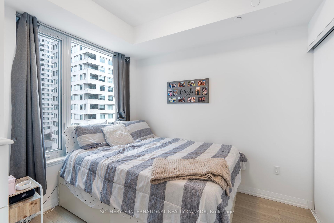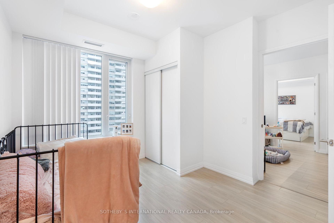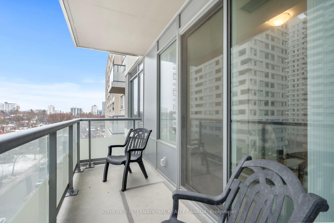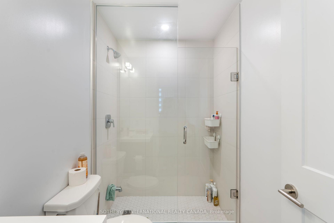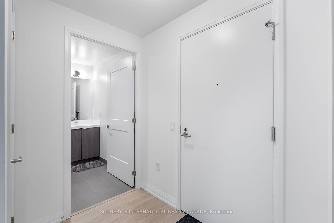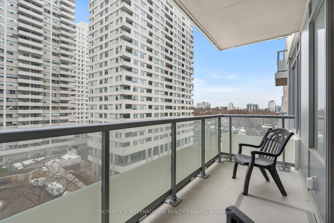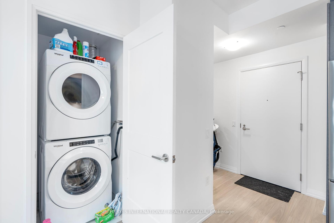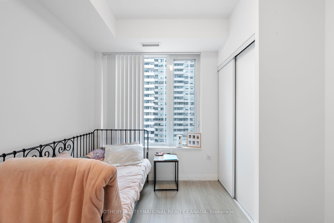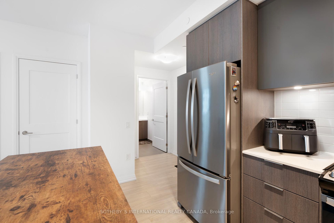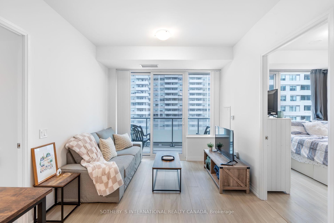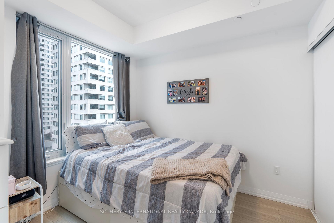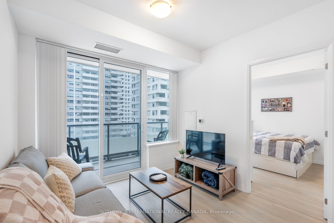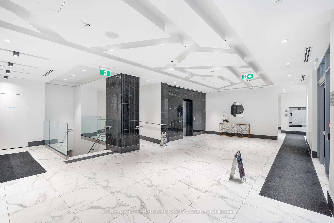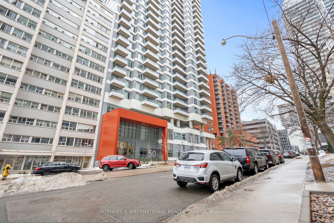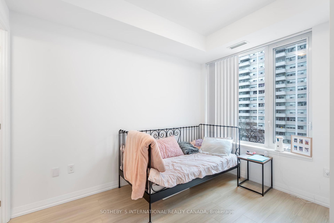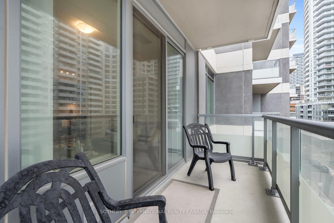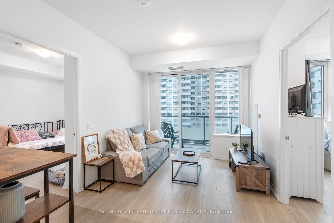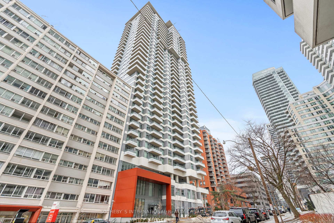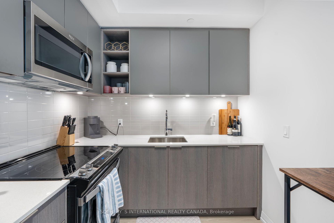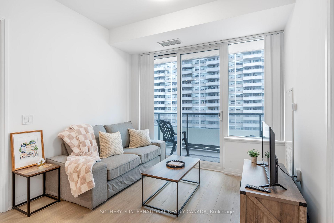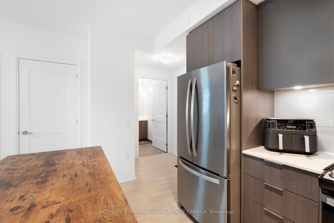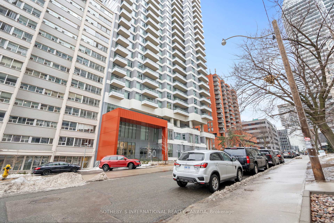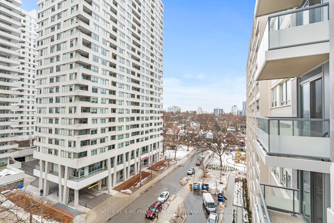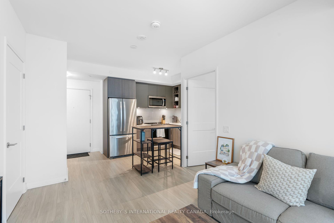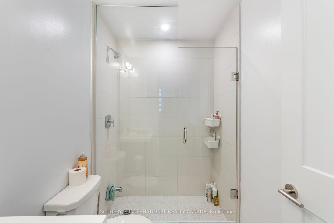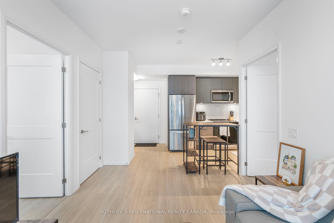$707,000
Available - For Sale
Listing ID: C12004333
50 Dunfield Aven , Toronto, M4S 3A4, Toronto
| Experience fantastic living right at Yonge and Eglinton just steps from transit, restaurants and everything you need. The functional layout features a split 2-bedroom floor plan, approximately 683 sq ft, with high ceilings giving you the feeling of space and privacy. Quality finishes throughout, full-sized built-in appliances, 2 spacious bathrooms and a modern design that makes every day living easy. Don't forget the large open balcony, and this suite comes with a locker and one parking spot. Amenities include weight and cardio room, lounge/dining/event space with bar/kitchenette, dining/meeting room, media/lounge/game room, concierge & guest suites. Outdoor amenities: pool, hot tub, sun deck, BBQ area, private dining area and more. Very convenient access to Sunnybrook hospital and downtown hospitals. Don't miss out on this fantastic opportunity. |
| Price | $707,000 |
| Taxes: | $4227.28 |
| Occupancy: | Tenant |
| Address: | 50 Dunfield Aven , Toronto, M4S 3A4, Toronto |
| Postal Code: | M4S 3A4 |
| Province/State: | Toronto |
| Directions/Cross Streets: | Yonge St & Eglinton Ave |
| Level/Floor | Room | Length(ft) | Width(ft) | Descriptions | |
| Room 1 | Flat | Living Ro | 9.97 | 18.99 | Laminate, Combined w/Dining, W/O To Balcony |
| Room 2 | Flat | Dining Ro | 9.97 | 18.99 | Laminate, Open Concept |
| Room 3 | Flat | Kitchen | 9.97 | 18.99 | Quartz Counter, B/I Appliances, Track Lighting |
| Room 4 | Flat | Primary B | 10.1 | 10.5 | 3 Pc Ensuite, Double Closet, Picture Window |
| Room 5 | Flat | Bedroom 2 | 8.99 | 10.5 | Closet, Picture Window |
| Washroom Type | No. of Pieces | Level |
| Washroom Type 1 | 3 | Flat |
| Washroom Type 2 | 4 | Flat |
| Washroom Type 3 | 3 | Flat |
| Washroom Type 4 | 4 | Flat |
| Washroom Type 5 | 0 | |
| Washroom Type 6 | 0 | |
| Washroom Type 7 | 0 | |
| Washroom Type 8 | 3 | Flat |
| Washroom Type 9 | 4 | Flat |
| Washroom Type 10 | 0 | |
| Washroom Type 11 | 0 | |
| Washroom Type 12 | 0 | |
| Washroom Type 13 | 3 | Flat |
| Washroom Type 14 | 4 | Flat |
| Washroom Type 15 | 0 | |
| Washroom Type 16 | 0 | |
| Washroom Type 17 | 0 |
| Total Area: | 0.00 |
| Washrooms: | 2 |
| Heat Type: | Forced Air |
| Central Air Conditioning: | Central Air |
$
%
Years
This calculator is for demonstration purposes only. Always consult a professional
financial advisor before making personal financial decisions.
| Although the information displayed is believed to be accurate, no warranties or representations are made of any kind. |
| SOTHEBY`S INTERNATIONAL REALTY CANADA |
|
|
.jpg?src=Custom)
Dir:
416-548-7854
Bus:
416-548-7854
Fax:
416-981-7184
| Virtual Tour | Book Showing | Email a Friend |
Jump To:
At a Glance:
| Type: | Com - Condo Apartment |
| Area: | Toronto |
| Municipality: | Toronto C10 |
| Neighbourhood: | Mount Pleasant East |
| Style: | Apartment |
| Tax: | $4,227.28 |
| Maintenance Fee: | $584.28 |
| Beds: | 2 |
| Baths: | 2 |
| Garage: | 1 |
| Fireplace: | N |
Locatin Map:
Payment Calculator:
- Color Examples
- Red
- Magenta
- Gold
- Green
- Black and Gold
- Dark Navy Blue And Gold
- Cyan
- Black
- Purple
- Brown Cream
- Blue and Black
- Orange and Black
- Default
- Device Examples
