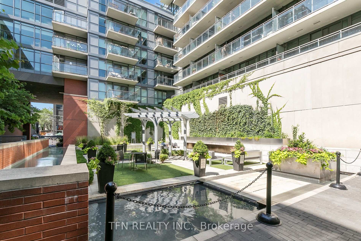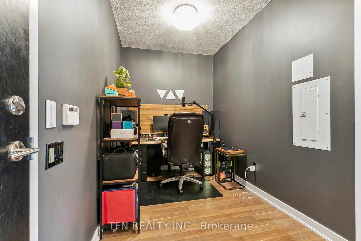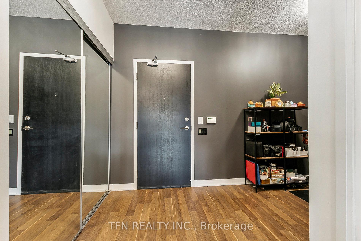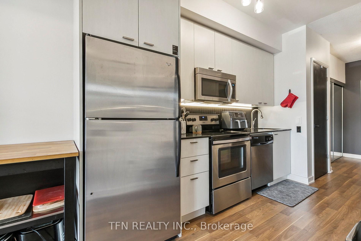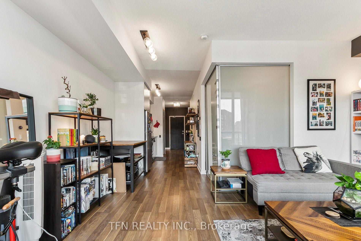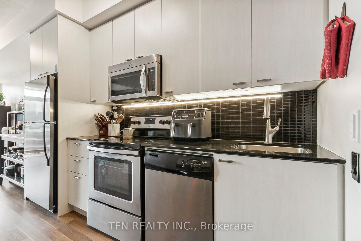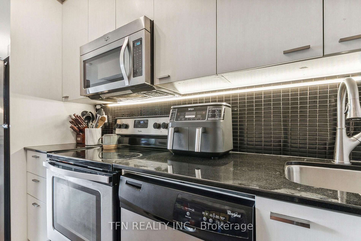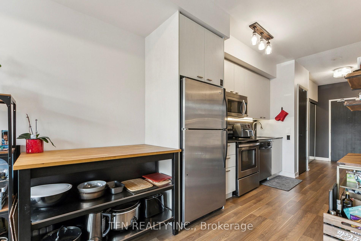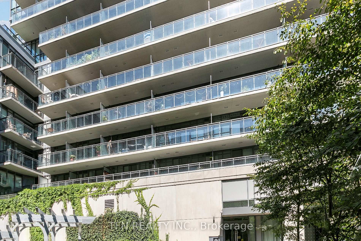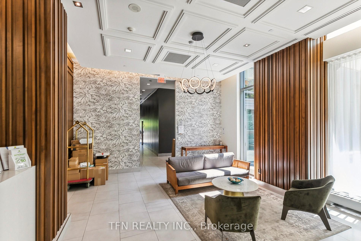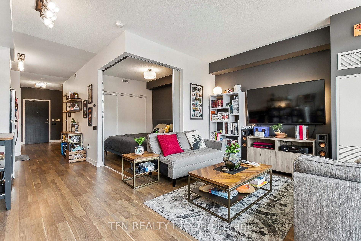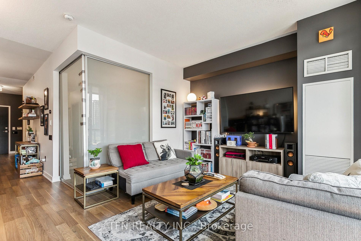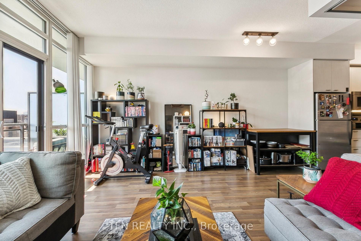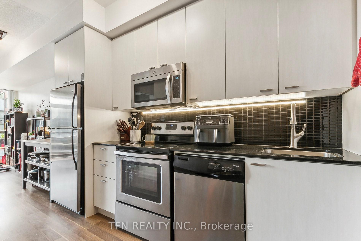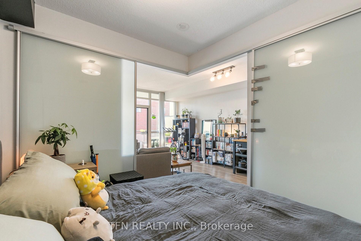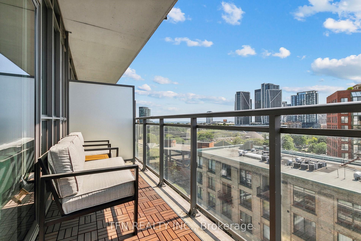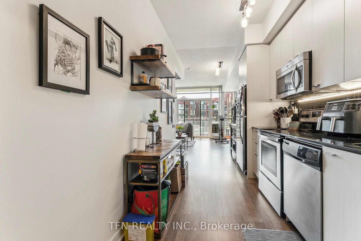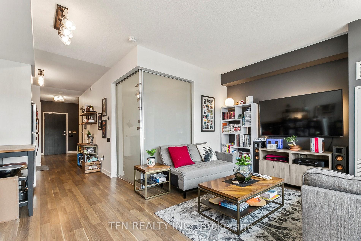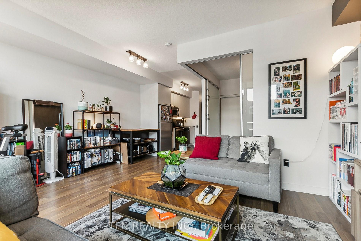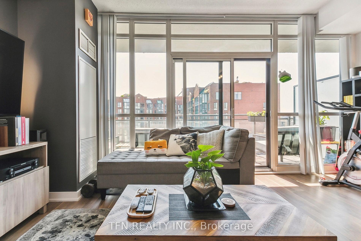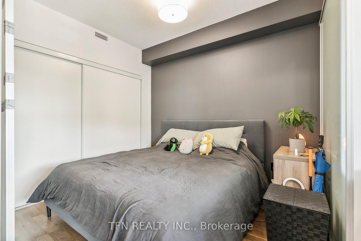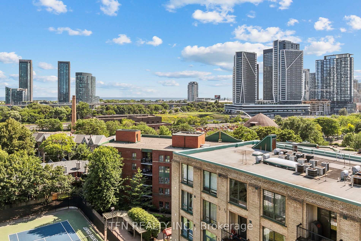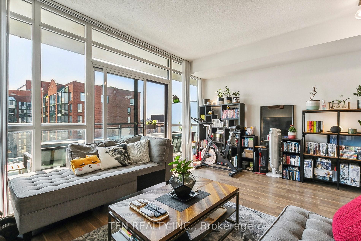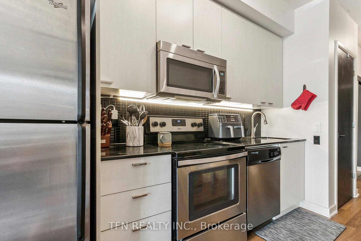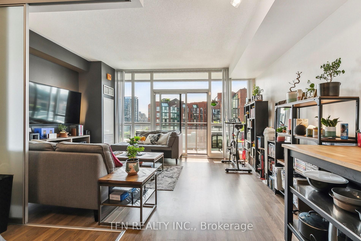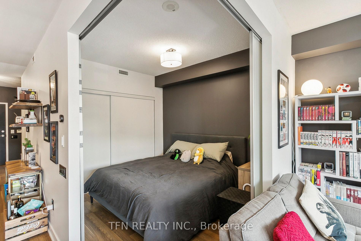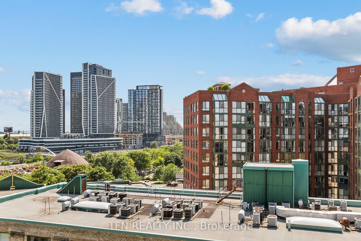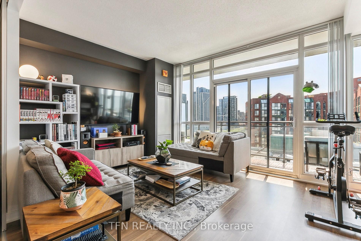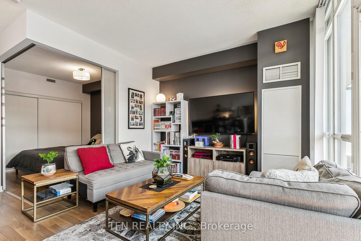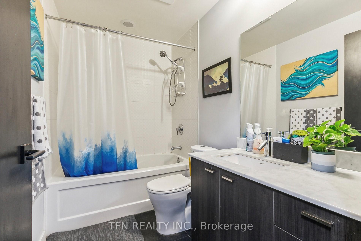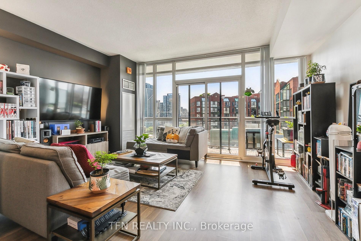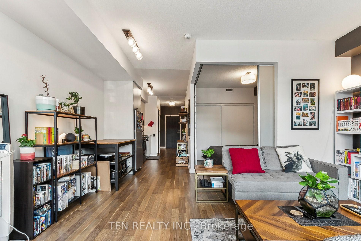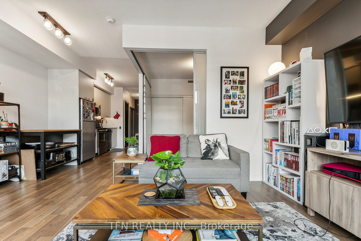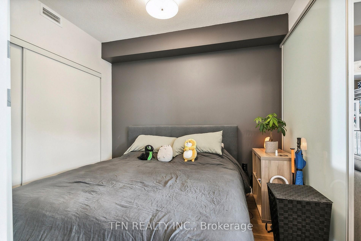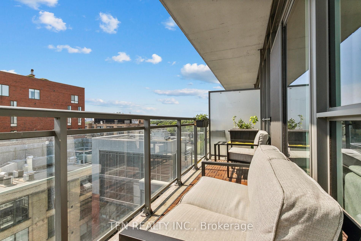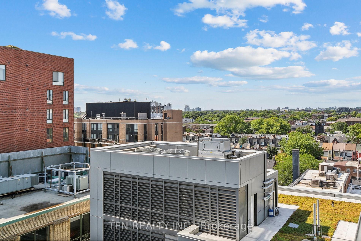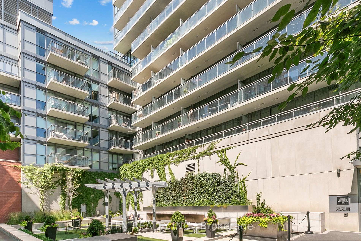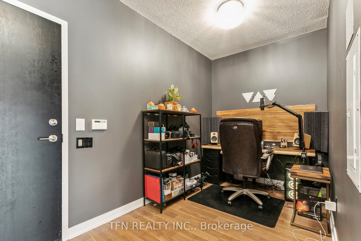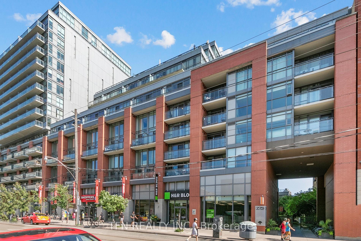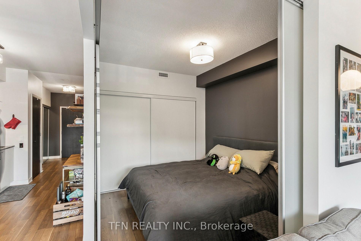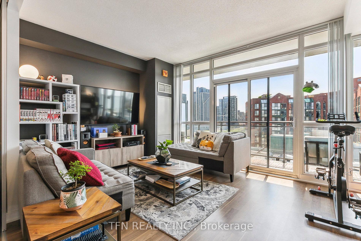$674,900
Available - For Sale
Listing ID: C12005362
775 King Stre West , Toronto, M5V 2K3, Toronto
| Beautiful And Unobstructed West Facing View! Spacious 1 Bedroom + Den with Floor To Ceiling Windows With Walk-out to a Large Balcony!! Open Concept Galley Kitchen With Stainless-Steel Appliances, Large Balcony. Excellent Amenities:24 Hours Concierge, Exercise Room, Media Room, Outdoor Lounge & Bbq Area, Party/Meeting Room, Guest Suite & Bike Storage!!! Close To The Fashion District, Rogers Centre, Exhibition Place ,Bmo Field & Lake Ontario. |
| Price | $674,900 |
| Taxes: | $2390.00 |
| Occupancy: | Owner |
| Address: | 775 King Stre West , Toronto, M5V 2K3, Toronto |
| Postal Code: | M5V 2K3 |
| Province/State: | Toronto |
| Directions/Cross Streets: | King St W/Bathurst |
| Level/Floor | Room | Length(ft) | Width(ft) | Descriptions | |
| Room 1 | Flat | Living Ro | 17.88 | 14.17 | Combined w/Dining, W/O To Balcony, Laminate |
| Room 2 | Flat | Dining Ro | 17.88 | 14.17 | Combined w/Living, Open Concept, Laminate |
| Room 3 | Flat | Kitchen | 8.04 | 4 | Stainless Steel Appl, Modern Kitchen, Laminate |
| Room 4 | Flat | Primary B | 9.64 | 9.38 | Double Closet, Sliding Doors, Laminate |
| Room 5 | Flat | Den | 5.41 | 9.32 | Large Closet, Separate Room, Laminate |
| Washroom Type | No. of Pieces | Level |
| Washroom Type 1 | 4 | Flat |
| Washroom Type 2 | 4 | Flat |
| Washroom Type 3 | 0 | |
| Washroom Type 4 | 0 | |
| Washroom Type 5 | 0 | |
| Washroom Type 6 | 0 | |
| Washroom Type 7 | 4 | Flat |
| Washroom Type 8 | 0 | |
| Washroom Type 9 | 0 | |
| Washroom Type 10 | 0 | |
| Washroom Type 11 | 0 |
| Total Area: | 0.00 |
| Sprinklers: | Secu |
| Washrooms: | 1 |
| Heat Type: | Forced Air |
| Central Air Conditioning: | Central Air |
$
%
Years
This calculator is for demonstration purposes only. Always consult a professional
financial advisor before making personal financial decisions.
| Although the information displayed is believed to be accurate, no warranties or representations are made of any kind. |
| TFN REALTY INC. |
|
|
.jpg?src=Custom)
Dir:
416-548-7854
Bus:
416-548-7854
Fax:
416-981-7184
| Virtual Tour | Book Showing | Email a Friend |
Jump To:
At a Glance:
| Type: | Com - Condo Apartment |
| Area: | Toronto |
| Municipality: | Toronto C01 |
| Neighbourhood: | Niagara |
| Style: | Apartment |
| Tax: | $2,390 |
| Maintenance Fee: | $410.85 |
| Beds: | 1+1 |
| Baths: | 1 |
| Garage: | 1 |
| Fireplace: | N |
Locatin Map:
Payment Calculator:
- Color Examples
- Red
- Magenta
- Gold
- Green
- Black and Gold
- Dark Navy Blue And Gold
- Cyan
- Black
- Purple
- Brown Cream
- Blue and Black
- Orange and Black
- Default
- Device Examples
