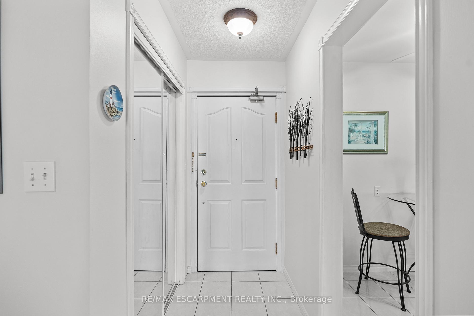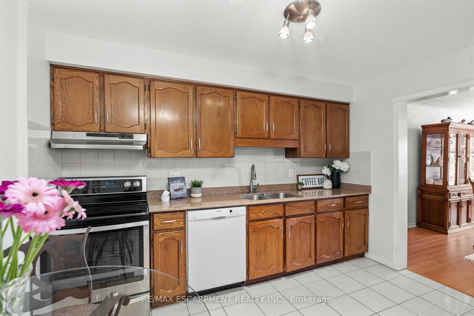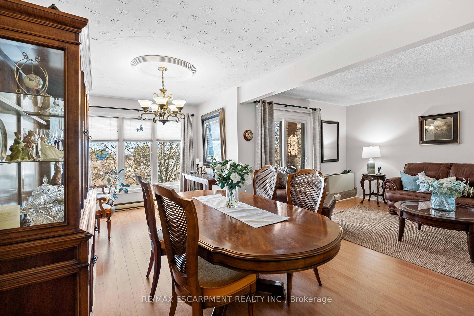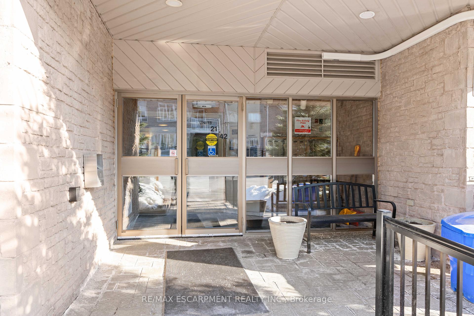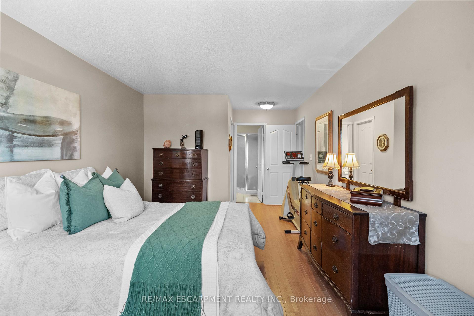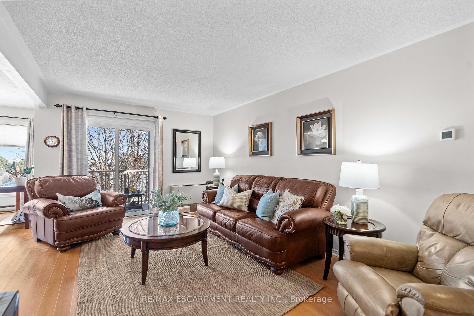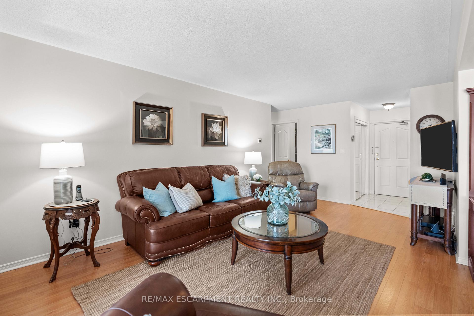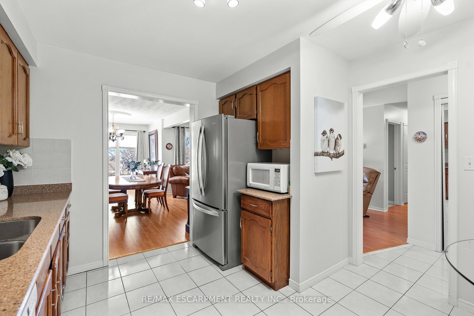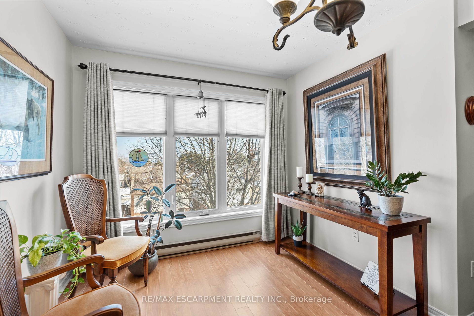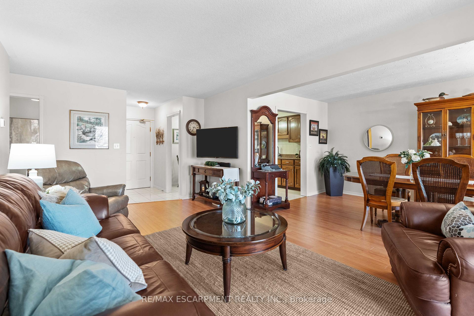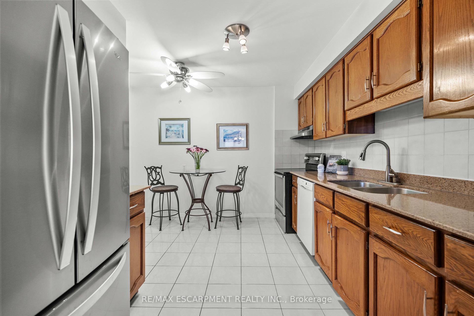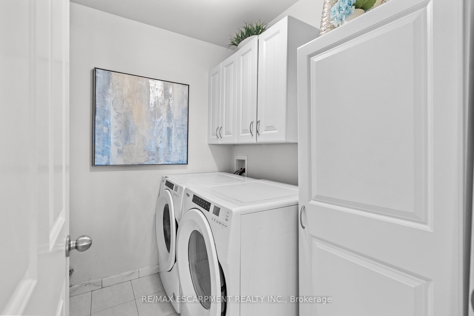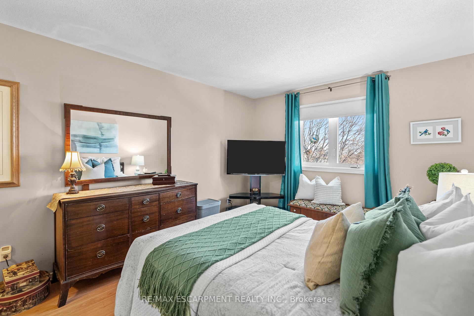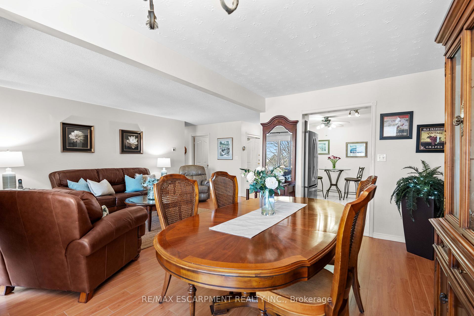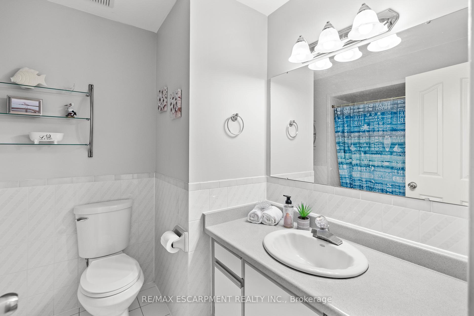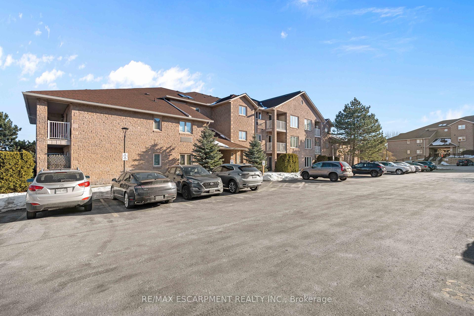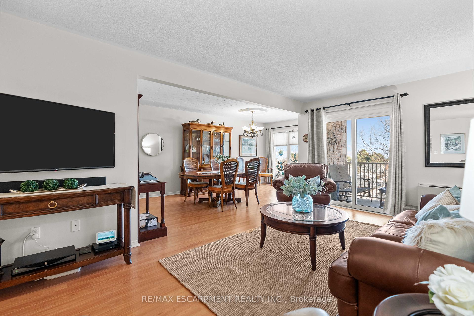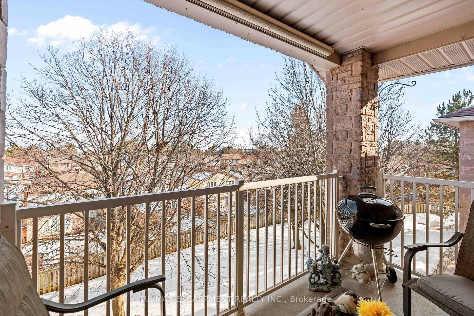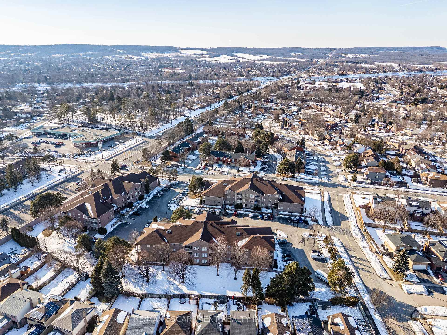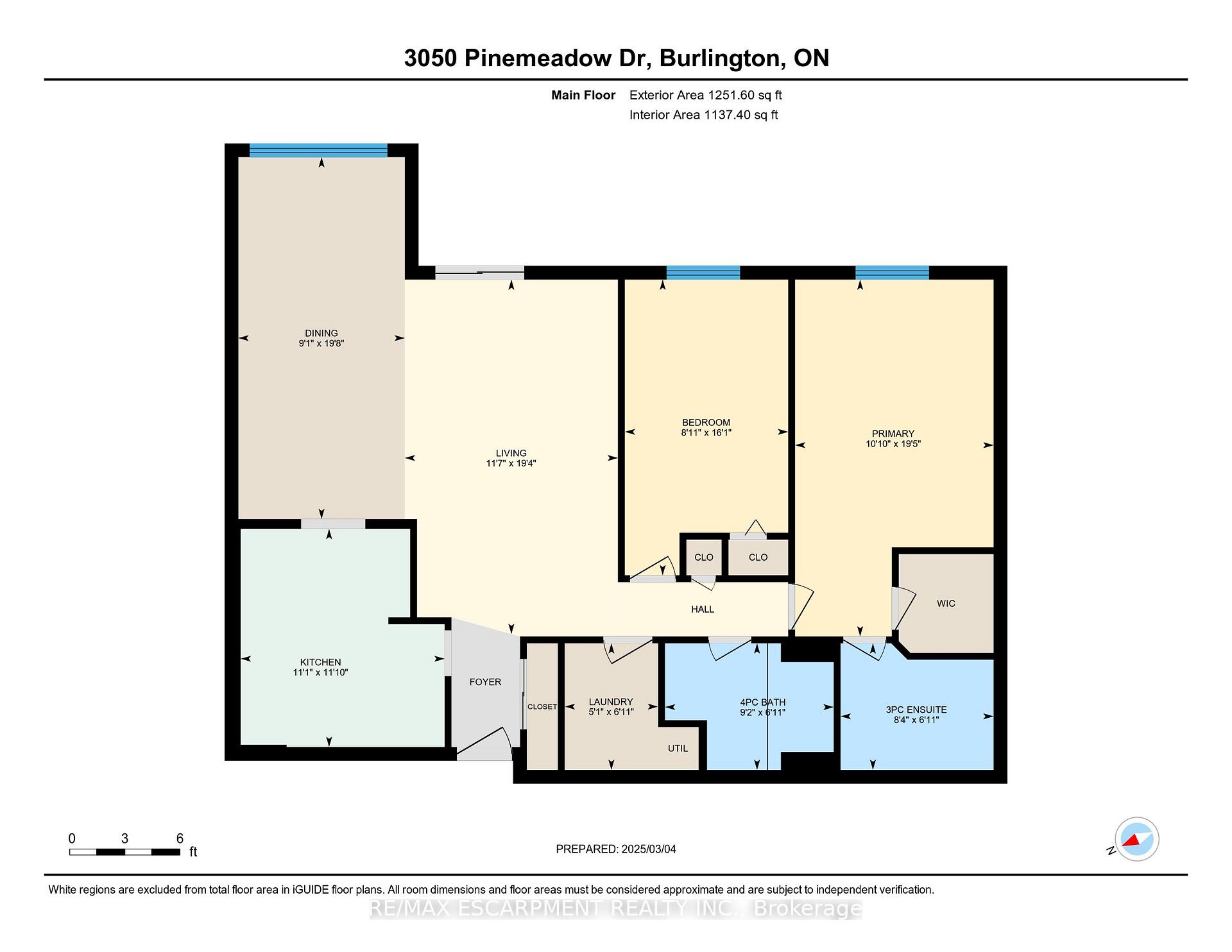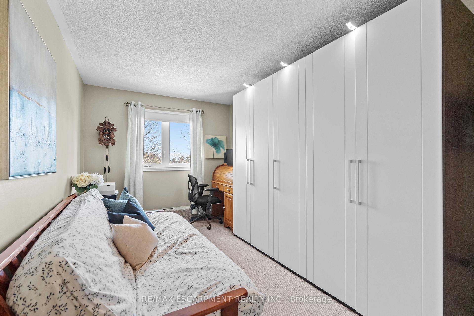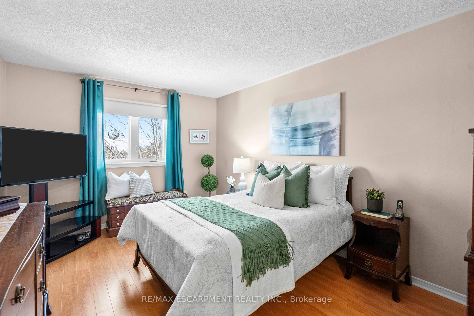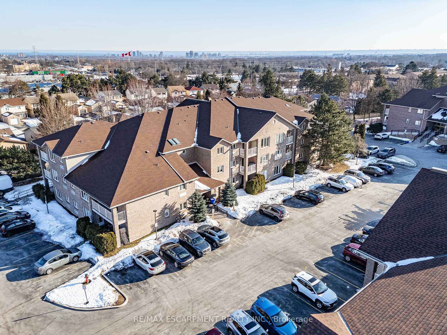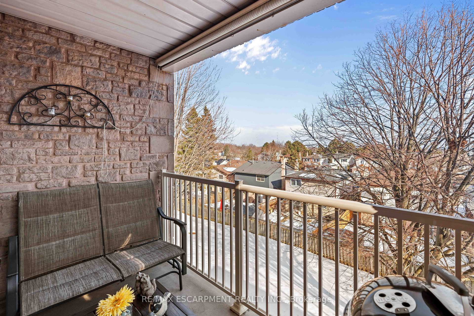$659,900
Available - For Sale
Listing ID: W12004902
3050 Pinemeadow Dr , Unit 40, Burlington, L7M 3X5, Ontario
| Presenting suite 40 at 'The Enclave South'. Located in Burlington's Headon Forest neighbourhood, this spacious 2 bed, 2 bath condo is exactly what you have been searching for! Offering a generously sized primary bedroom with walk-in closet and 3 piece ensuite. A large open concept living and dining area, In suite laundry with storage and private balcony with south facing views, makes this bright, low rise condo, perfect for couples, singles and families. Tucked away from the hustle of a main road, but still within walking distance to all that you could ask for with grocery, dining, shopping, schools, parks and more at your fingertips. This well maintained complex offering parking and use of a party room will not disappoint. |
| Price | $659,900 |
| Taxes: | $2506.00 |
| Assessment Year: | 2024 |
| Maintenance Fee: | 678.71 |
| Address: | 3050 Pinemeadow Dr , Unit 40, Burlington, L7M 3X5, Ontario |
| Province/State: | Ontario |
| Condo Corporation No | HCP |
| Level | 3 |
| Unit No | 8 |
| Directions/Cross Streets: | Guelph Line and Pinemeadow |
| Rooms: | 5 |
| Bedrooms: | 2 |
| Bedrooms +: | |
| Kitchens: | 1 |
| Family Room: | N |
| Basement: | None |
| Level/Floor | Room | Length(ft) | Width(ft) | Descriptions | |
| Room 1 | Main | Kitchen | 11.81 | 11.09 | |
| Room 2 | Main | Dining | 19.65 | 9.09 | |
| Room 3 | Main | Living | 19.32 | 11.58 | |
| Room 4 | Main | Prim Bdrm | 19.42 | 10.82 | |
| Room 5 | Main | Br | 16.07 | 8.92 | |
| Room 6 | Main | Laundry | 6.92 | 5.08 |
| Washroom Type | No. of Pieces | Level |
| Washroom Type 1 | 4 | Main |
| Washroom Type 2 | 3 | Main |
| Property Type: | Condo Apt |
| Style: | Apartment |
| Exterior: | Brick |
| Garage Type: | None |
| Garage(/Parking)Space: | 0.00 |
| Drive Parking Spaces: | 1 |
| Park #1 | |
| Parking Type: | Owned |
| Exposure: | S |
| Balcony: | Open |
| Locker: | Exclusive |
| Pet Permited: | Restrict |
| Approximatly Square Footage: | 1000-1199 |
| Building Amenities: | Party/Meeting Room, Visitor Parking |
| Property Features: | Park, Public Transit, Rec Centre, School |
| Maintenance: | 678.71 |
| Water Included: | Y |
| Common Elements Included: | Y |
| Parking Included: | Y |
| Building Insurance Included: | Y |
| Fireplace/Stove: | N |
| Heat Source: | Electric |
| Heat Type: | Forced Air |
| Central Air Conditioning: | Central Air |
| Central Vac: | N |
| Ensuite Laundry: | Y |
$
%
Years
This calculator is for demonstration purposes only. Always consult a professional
financial advisor before making personal financial decisions.
| Although the information displayed is believed to be accurate, no warranties or representations are made of any kind. |
| RE/MAX ESCARPMENT REALTY INC. |
|
|
.jpg?src=Custom)
Dir:
416-548-7854
Bus:
416-548-7854
Fax:
416-981-7184
| Virtual Tour | Book Showing | Email a Friend |
Jump To:
At a Glance:
| Type: | Condo - Condo Apt |
| Area: | Halton |
| Municipality: | Burlington |
| Neighbourhood: | Headon |
| Style: | Apartment |
| Tax: | $2,506 |
| Maintenance Fee: | $678.71 |
| Beds: | 2 |
| Baths: | 2 |
| Fireplace: | N |
Locatin Map:
Payment Calculator:
- Color Examples
- Red
- Magenta
- Gold
- Green
- Black and Gold
- Dark Navy Blue And Gold
- Cyan
- Black
- Purple
- Brown Cream
- Blue and Black
- Orange and Black
- Default
- Device Examples
