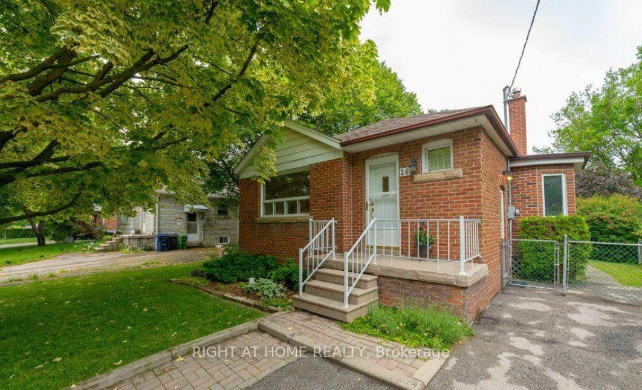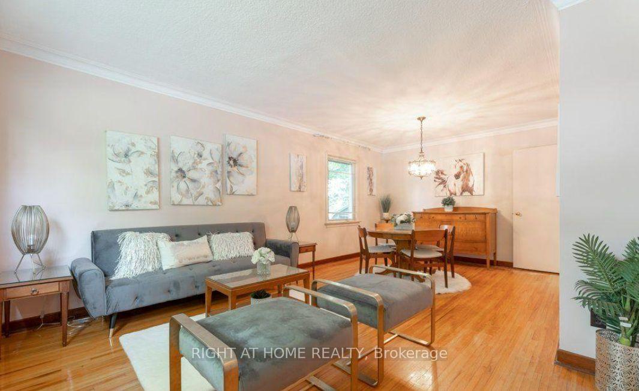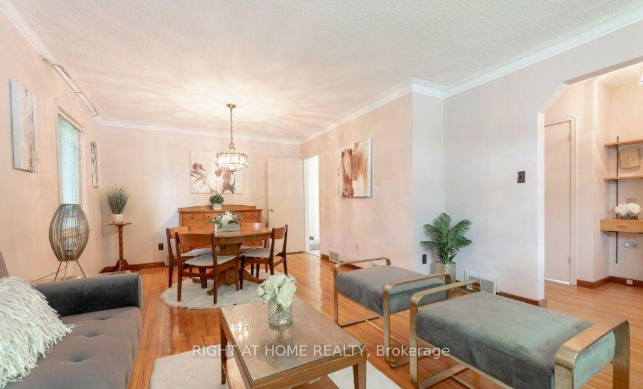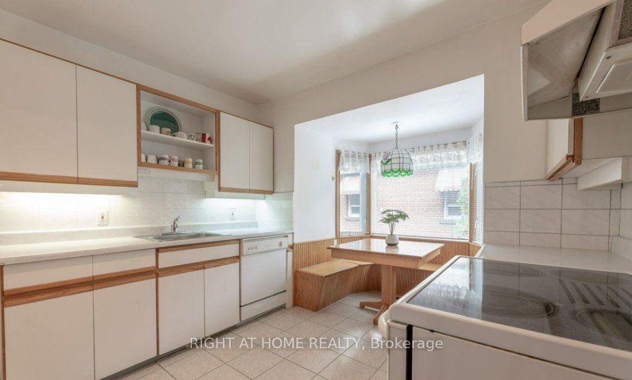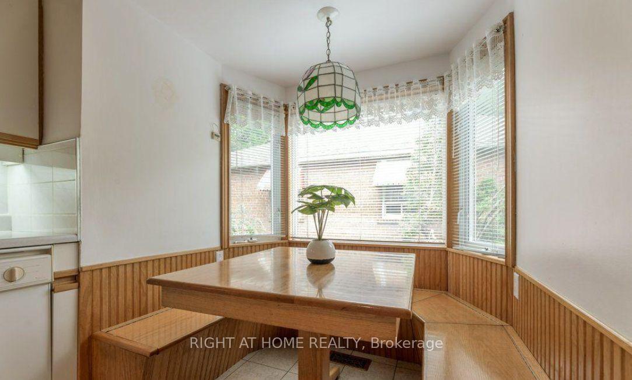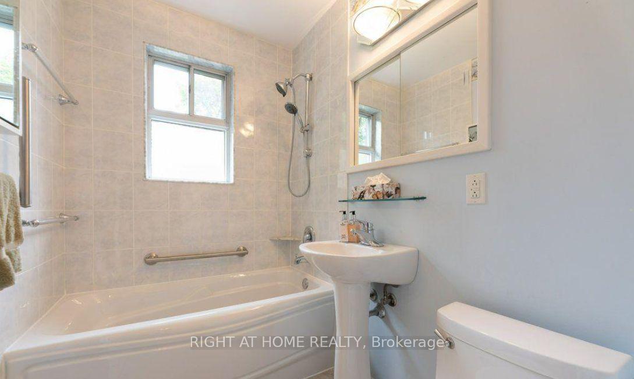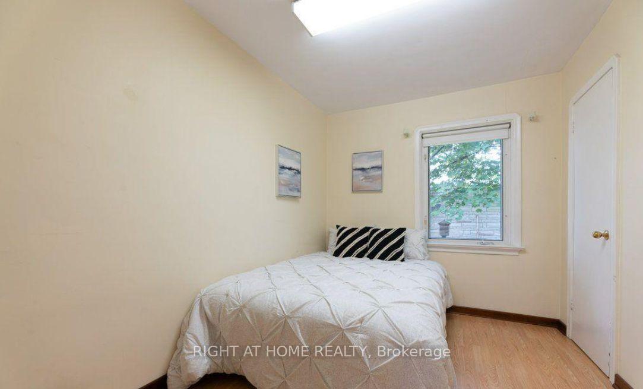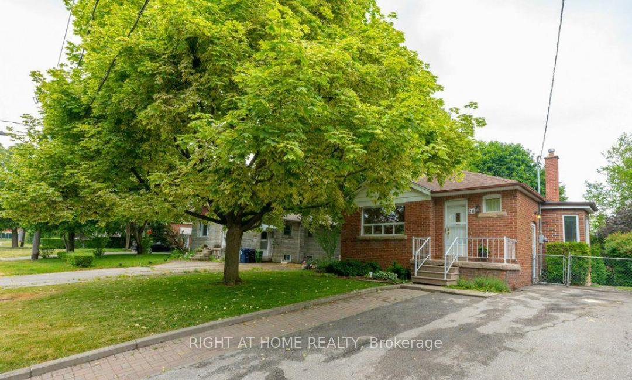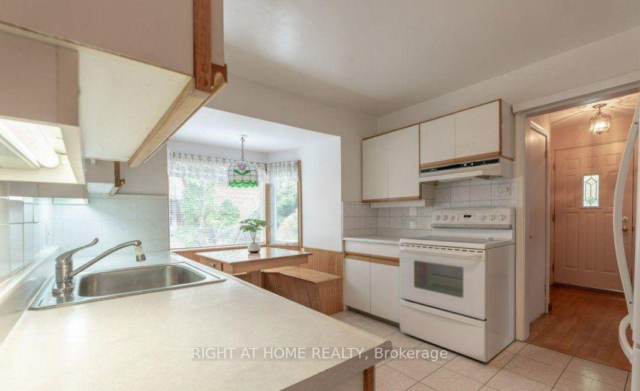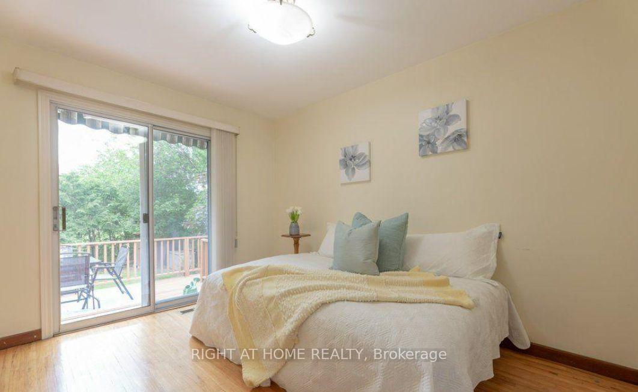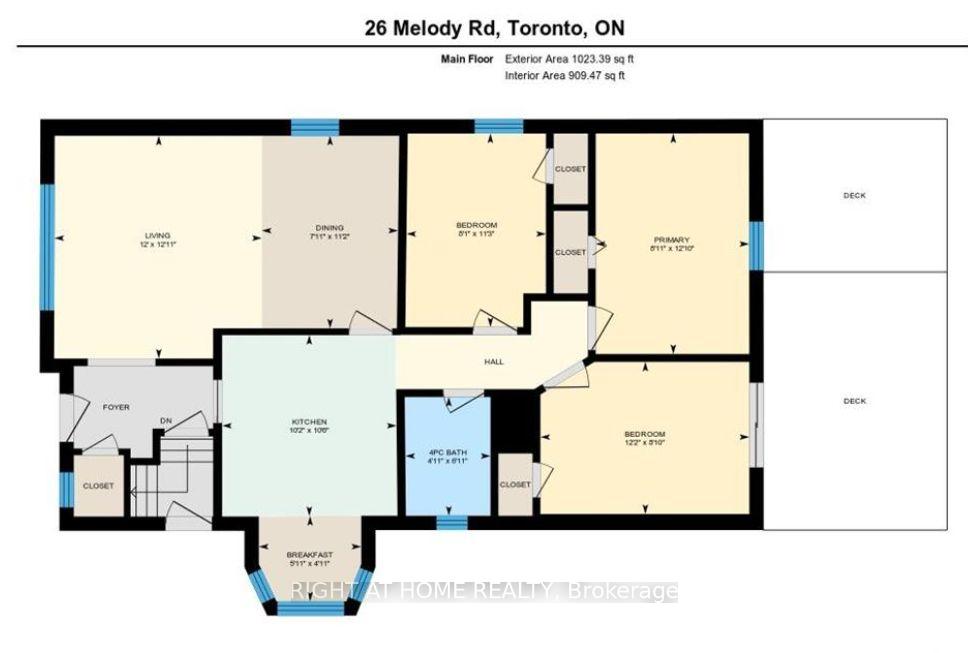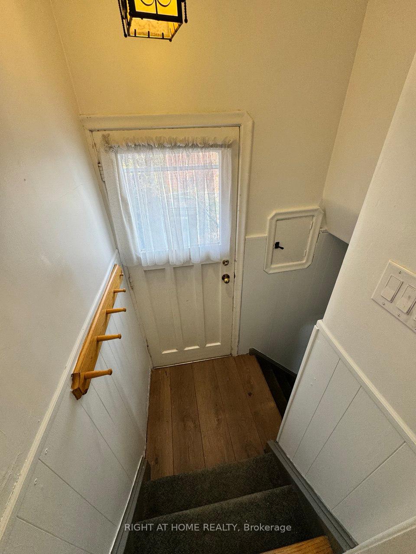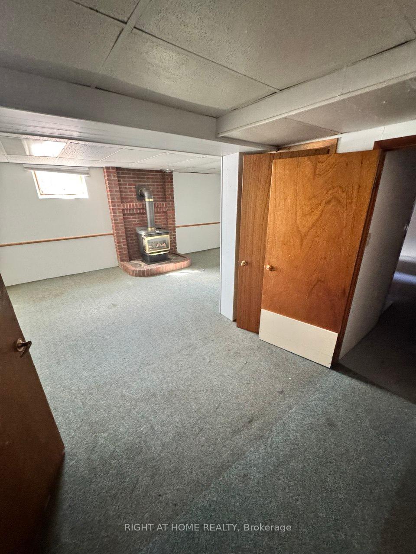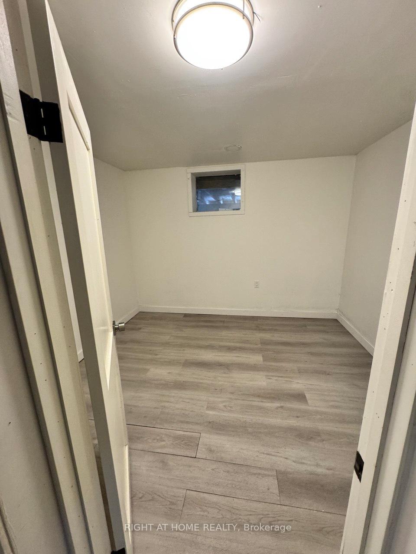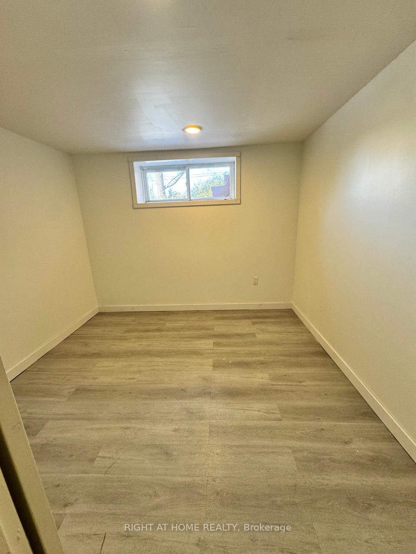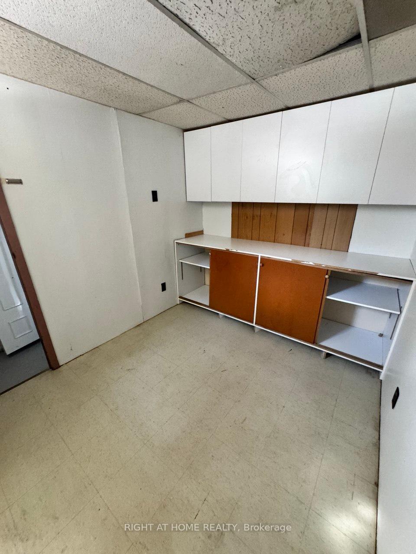$990,000
Available - For Sale
Listing ID: W12006420
26 Melody Road , Toronto, M9M 1C7, Toronto
| **INVESTMENT OPPORTUNITY** This beautifully maintained 3-bedroom bungalow sits on a quiet, secluded street, steps from an elementary school. This home is full of charm and functionality, featuring hardwood floors throughout, a spacious kitchen with custom cabinetry and a breakfast bar, and a bright 4-piece bath. Step outside to your private oasis, an oversized, well-manicured backyard with a multi-level deck, perfect for relaxing or entertaining. The high-ceiling basement with a private side entrance offers 1,000 sq. ft. of potential for an in-law suite or mortgage helper. The basement has 2 bedrooms - 3 piece washroom - with a small kitchenette. Conveniently located near highways, schools, parks, shopping, golf courses, and transit, this home is perfect for families or investors. Book your private showing today! |
| Price | $990,000 |
| Taxes: | $3641.00 |
| Assessment Year: | 2024 |
| DOM | 9 |
| Occupancy: | Vacant |
| Address: | 26 Melody Road , Toronto, M9M 1C7, Toronto |
| Lot Size: | 50.00 x 120.00 (Feet) |
| Directions/Cross Streets: | Wilson Avenue and Weston Road |
| Rooms: | 7 |
| Bedrooms: | 3 |
| Bedrooms +: | 2 |
| Kitchens: | 1 |
| Kitchens +: | 1 |
| Family Room: | F |
| Basement: | Walk-Up, Finished |
| Washroom Type | No. of Pieces | Level |
| Washroom Type 1 | 3 | Main |
| Washroom Type 2 | 3 | Bsmt |
| Washroom Type 3 | 3 | Main |
| Washroom Type 4 | 3 | Basement |
| Washroom Type 5 | 0 | |
| Washroom Type 6 | 0 | |
| Washroom Type 7 | 0 | |
| Washroom Type 8 | 3 | Main |
| Washroom Type 9 | 3 | Basement |
| Washroom Type 10 | 0 | |
| Washroom Type 11 | 0 | |
| Washroom Type 12 | 0 | |
| Washroom Type 13 | 3 | Main |
| Washroom Type 14 | 3 | Basement |
| Washroom Type 15 | 0 | |
| Washroom Type 16 | 0 | |
| Washroom Type 17 | 0 |
| Total Area: | 0.00 |
| Property Type: | Detached |
| Style: | Bungalow |
| Exterior: | Brick |
| Garage Type: | None |
| Drive Parking Spaces: | 6 |
| Pool: | None |
| Approximatly Square Footage: | 700-1100 |
| CAC Included: | N |
| Water Included: | N |
| Cabel TV Included: | N |
| Common Elements Included: | N |
| Heat Included: | N |
| Parking Included: | N |
| Condo Tax Included: | N |
| Building Insurance Included: | N |
| Fireplace/Stove: | Y |
| Heat Source: | Gas |
| Heat Type: | Forced Air |
| Central Air Conditioning: | Central Air |
| Central Vac: | N |
| Laundry Level: | Syste |
| Ensuite Laundry: | F |
| Sewers: | Sewer |
$
%
Years
This calculator is for demonstration purposes only. Always consult a professional
financial advisor before making personal financial decisions.
| Although the information displayed is believed to be accurate, no warranties or representations are made of any kind. |
| RIGHT AT HOME REALTY |
|
|
.jpg?src=Custom)
CESAR DOGAN
Salesperson
Dir:
416-548-7854
Bus:
416-548-7854
Fax:
416-981-7184
| Book Showing | Email a Friend |
Jump To:
At a Glance:
| Type: | Freehold - Detached |
| Area: | Toronto |
| Municipality: | Toronto W05 |
| Neighbourhood: | Humberlea-Pelmo Park W5 |
| Style: | Bungalow |
| Lot Size: | 50.00 x 120.00(Feet) |
| Tax: | $3,641 |
| Beds: | 3+2 |
| Baths: | 2 |
| Fireplace: | Y |
| Pool: | None |
Locatin Map:
Payment Calculator:
- Color Examples
- Red
- Magenta
- Gold
- Green
- Black and Gold
- Dark Navy Blue And Gold
- Cyan
- Black
- Purple
- Brown Cream
- Blue and Black
- Orange and Black
- Default
- Device Examples
