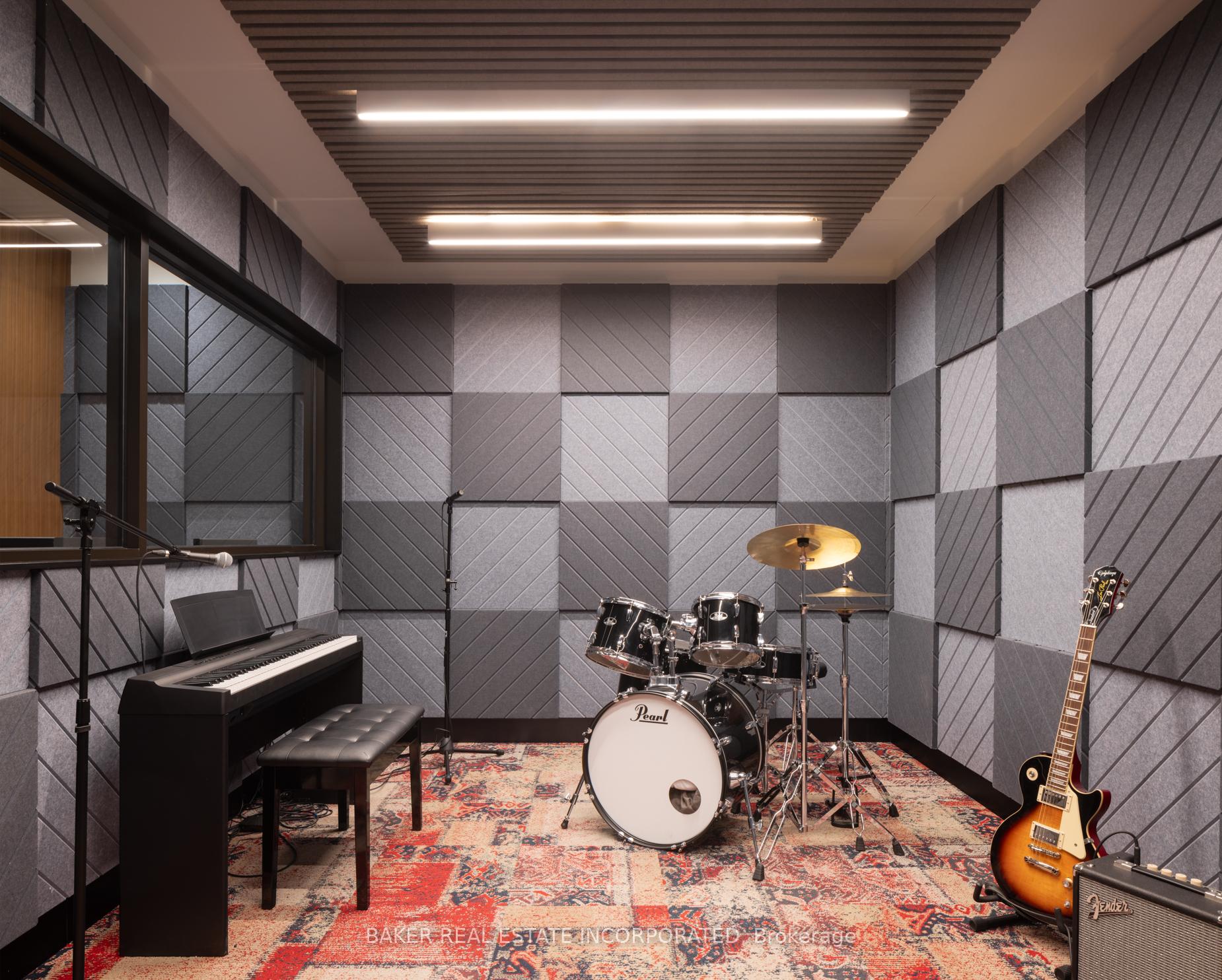$4,138
Available - For Rent
Listing ID: C12007164
131 Mill Stre , Toronto, M5A 2Z8, Toronto
| RENT NOW AND RECEIVE UP TO 2 MONTHS FREE. Bringing your net effective rate to $3,793 for a one year lease. (Offer subject to change. Terms and conditions apply). Discover high-end living at Canary District, a Purposed Built Boutique Rental Residence with AWARD-WINNING PROPERTY MANAGEMENT, featuring Hotel-Style Concierge Services in partnership with Toronto Life, hassle-free rental living with ON-SITE MAINTENANCE available seven days a week performing daily property cleaning, , community enhancing resident events and security of tenure for additional peace of mind. Signature Amenities: RESIDENT MOBILE APP for easy access to services, payment, maintenance requests and more! Wi-Fi-enabled shared co-working spaces, State-of-the-art fitness centre with in-person and virtual classes plus complimentary fitness training, and more! On-site property management and bookable guest suite, Smart home features with Google Nest. 40,000 sf of amenities - over 17,000 sf of outdoor space, outdoor pool, multiple theatre rooms, pet wash, crafts lounge, bookable dining lounge/event space, roof top garden with bbqs, partnerships and perks exclusive to residents. Transit & Connectivity: TTC streetcar at your doorstep: Under 20 minutes to King Subway Station. Walking distance to Distillery District, St. Lawrence Market, Corktown Common Park, and Cherry Beach, with nearby schools (George Brown College), medical centres, grocery stores, and daycares. FULL SIZE IN-SUITE washers and dryers. ***Offers subject to change without notice & Images are for illustrative purposes only*** Parking is available at an additional cost. |
| Price | $4,138 |
| Taxes: | $0.00 |
| Occupancy: | Vacant |
| Address: | 131 Mill Stre , Toronto, M5A 2Z8, Toronto |
| Postal Code: | M5A 2Z8 |
| Province/State: | Toronto |
| Directions/Cross Streets: | Mill Street/Cherry Street |
| Level/Floor | Room | Length(ft) | Width(ft) | Descriptions | |
| Room 1 | Flat | Living Ro | 15.74 | 17.84 | Open Concept, Large Window, Juliette Balcony |
| Room 2 | Flat | Dining Ro | 15.74 | 17.84 | Combined w/Living, Open Concept, Vinyl Floor |
| Room 3 | Flat | Kitchen | 15.74 | 17.84 | Combined w/Dining, Centre Island, Stainless Steel Appl |
| Room 4 | Flat | Primary B | 9.15 | 10.99 | 3 Pc Ensuite, Large Closet, Vinyl Floor |
| Room 5 | Flat | Bedroom 2 | 9.91 | 8.66 | Large Window, Large Closet, Vinyl Floor |
| Room 6 | Flat | Bedroom 3 | 9.58 | 8.66 | Window, Vinyl Floor, Closet |
| Washroom Type | No. of Pieces | Level |
| Washroom Type 1 | 4 | Main |
| Washroom Type 2 | 3 | Main |
| Washroom Type 3 | 4 | Main |
| Washroom Type 4 | 3 | Main |
| Washroom Type 5 | 0 | |
| Washroom Type 6 | 0 | |
| Washroom Type 7 | 0 | |
| Washroom Type 8 | 4 | Main |
| Washroom Type 9 | 3 | Main |
| Washroom Type 10 | 0 | |
| Washroom Type 11 | 0 | |
| Washroom Type 12 | 0 |
| Total Area: | 0.00 |
| Approximatly Age: | New |
| Sprinklers: | Alar |
| Washrooms: | 2 |
| Heat Type: | Fan Coil |
| Central Air Conditioning: | Central Air |
| Although the information displayed is believed to be accurate, no warranties or representations are made of any kind. |
| BAKER REAL ESTATE INCORPORATED |
|
|
.jpg?src=Custom)
Dir:
416-548-7854
Bus:
416-548-7854
Fax:
416-981-7184
| Book Showing | Email a Friend |
Jump To:
At a Glance:
| Type: | Com - Condo Apartment |
| Area: | Toronto |
| Municipality: | Toronto C08 |
| Neighbourhood: | Waterfront Communities C8 |
| Style: | Apartment |
| Approximate Age: | New |
| Beds: | 3 |
| Baths: | 2 |
| Fireplace: | N |
Locatin Map:
- Color Examples
- Red
- Magenta
- Gold
- Green
- Black and Gold
- Dark Navy Blue And Gold
- Cyan
- Black
- Purple
- Brown Cream
- Blue and Black
- Orange and Black
- Default
- Device Examples






















