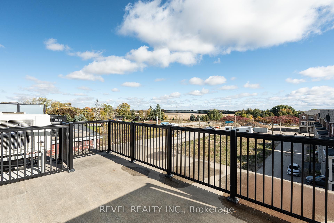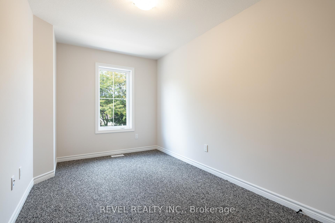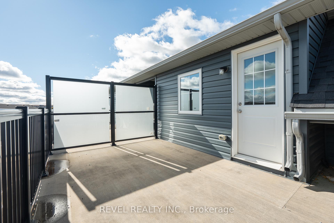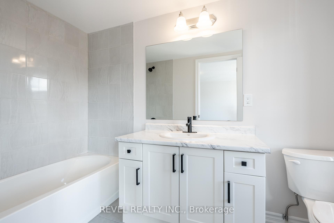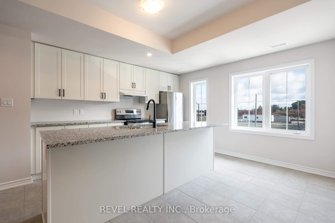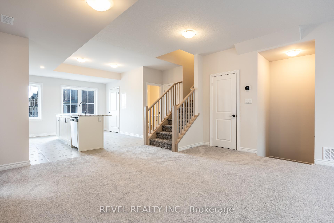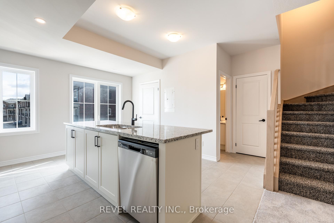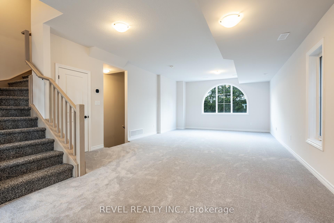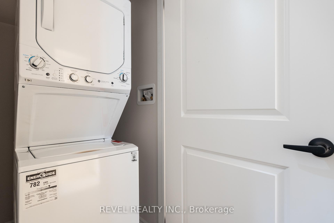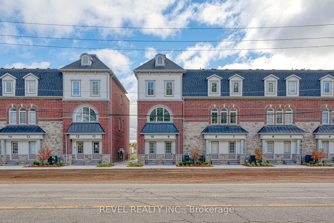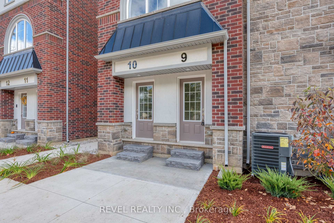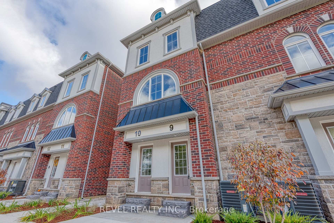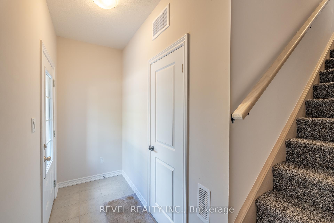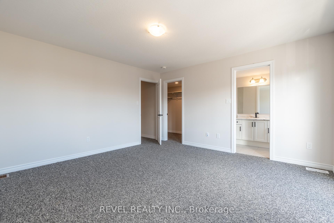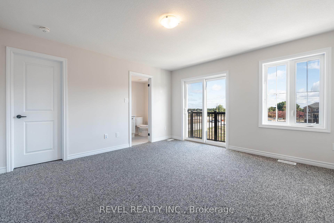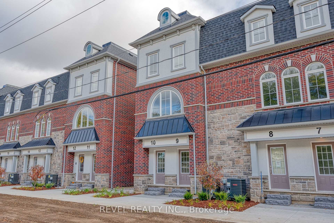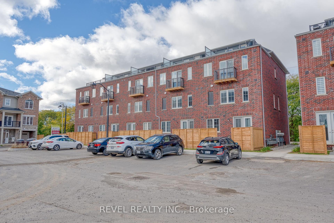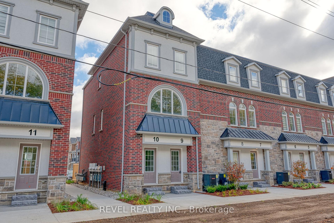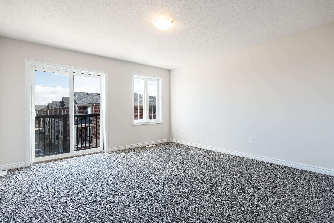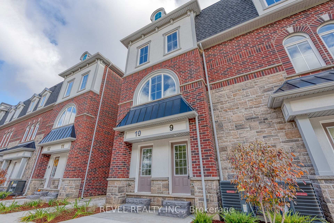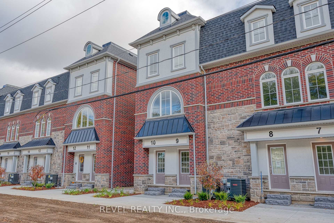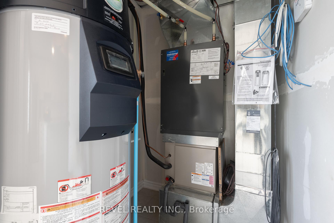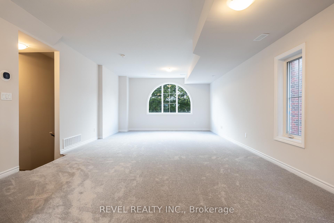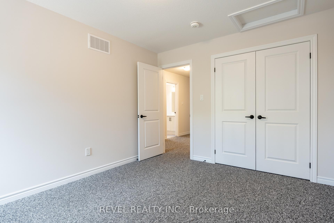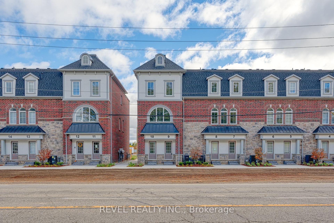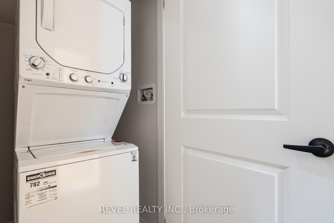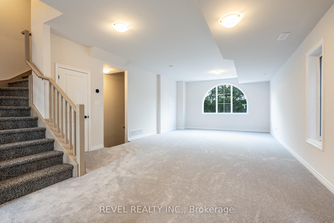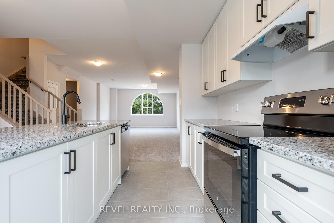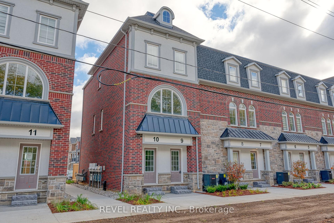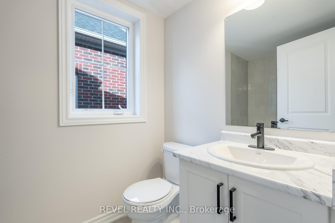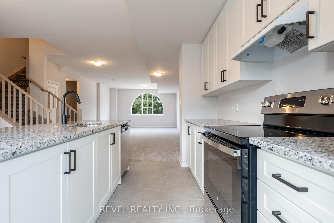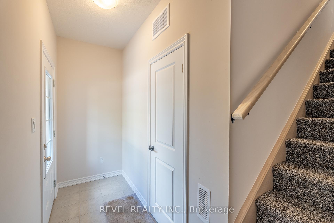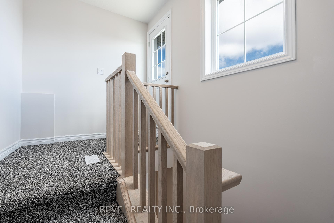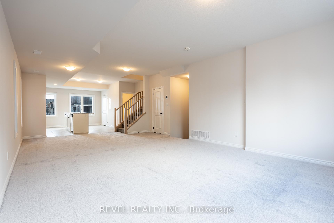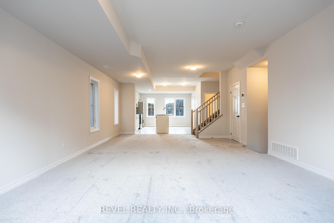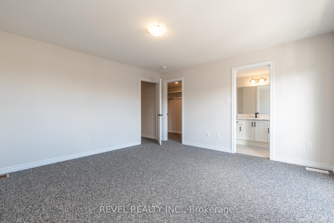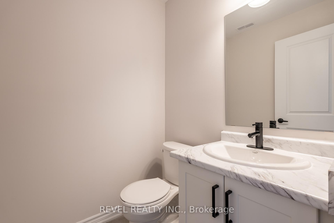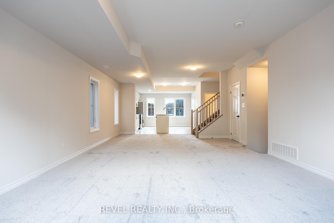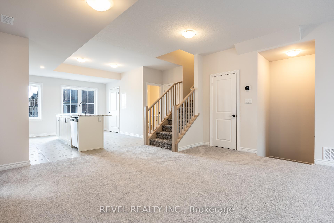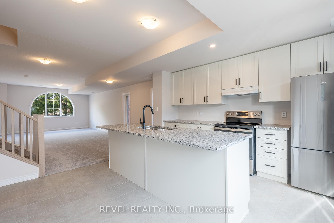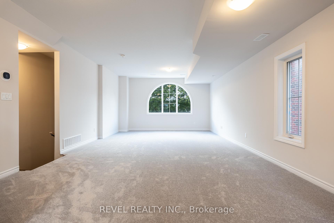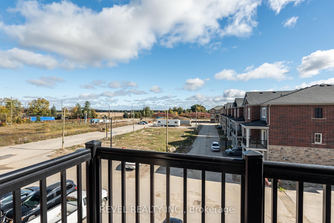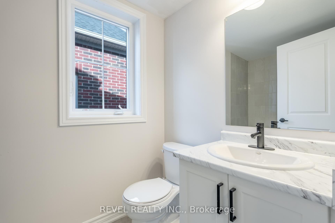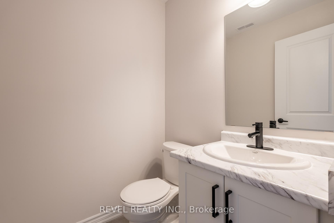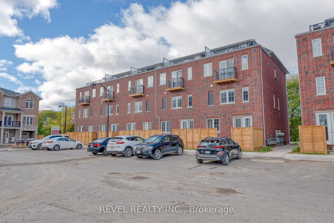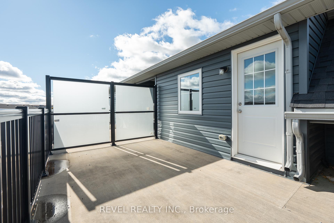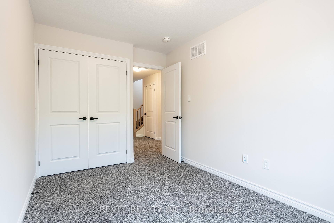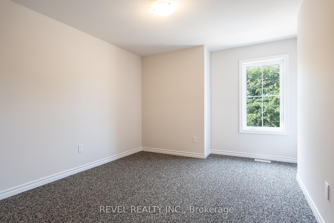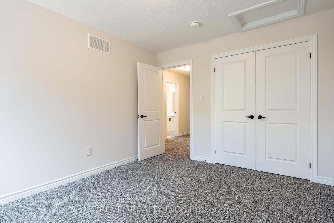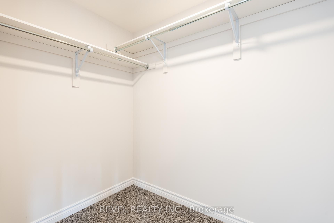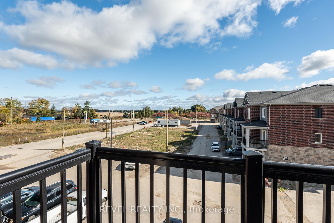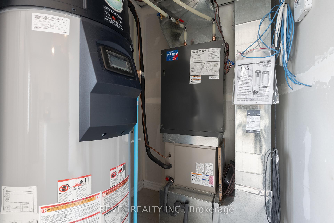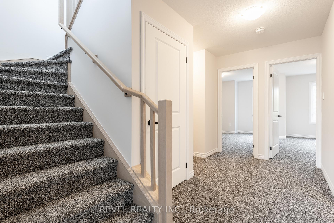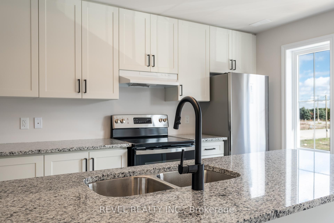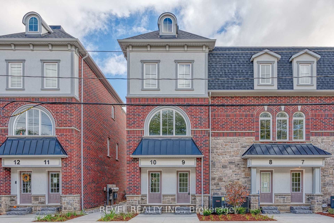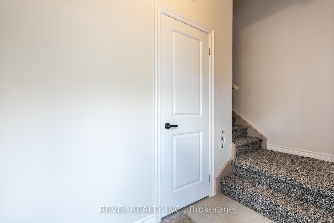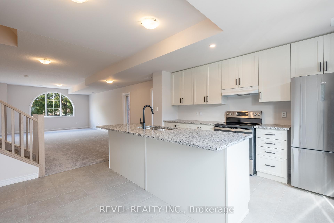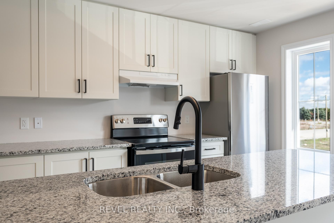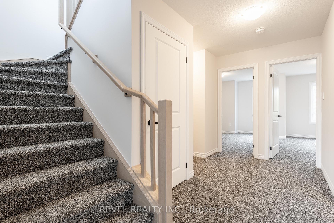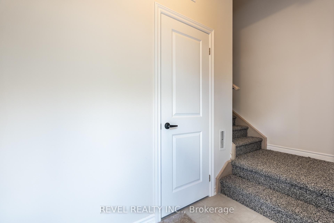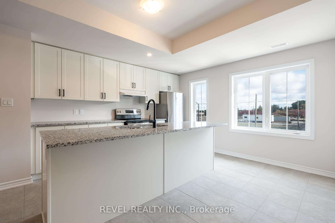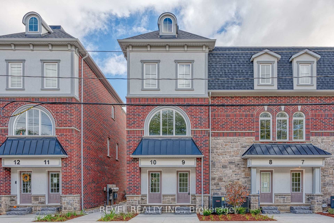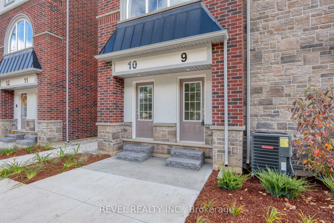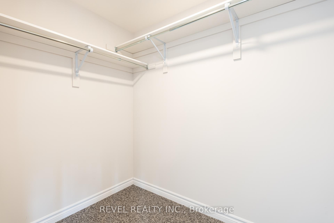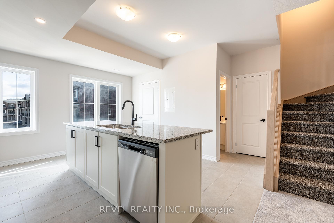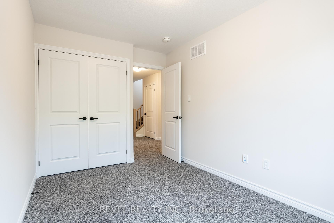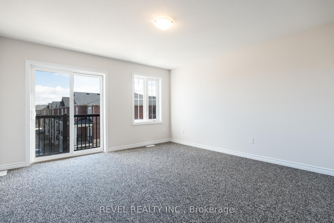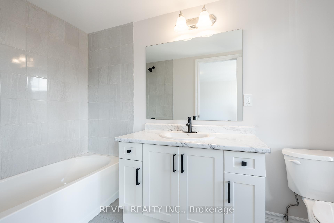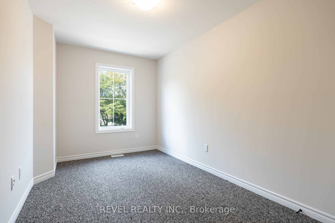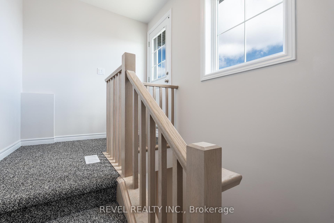$559,900
Available - For Sale
Listing ID: X12008298
677 Park Road North , Brantford, N3R 0A2, Brantford
| Welcome to Brantwood Village in the beautiful neighbourhood of Brantwood Park at Lynden Hills. This brand new stacked townhome features 1800 square feet, 3 bedrooms, 3 bathrooms (including primary en-suite), primary bedroom balcony, private rooftop terrace, brand new stainless steel appliances, tankless water heater, a generous floor plan with condos fees under $300! An absolute can't miss unit built by highly reputable Dawn Victoria Homes! Incredible proximity to all major amenities and highway access. No detail over looked in this grand stacked townhome with a beautiful tasteful exterior to add!Welcome to Brantwood Village in the beautiful neighbourhood of Brantwood Park at Lynden Hills. This brand new stacked townhome features 1800 square feet, 3 bedrooms, 3 bathrooms (including primary en-suite), primary bedroom balcony, private rooftop terrace, brand new stainless steel appliances, tankless water heater, a generous floor plan with condos fees under $300! An absolute can't miss unit built by highly reputable Dawn Victoria Homes! Incredible proximity to all major amenities and highway access. No detail over looked in this grand stacked townhome with a beautiful tasteful exterior to add! |
| Price | $559,900 |
| Taxes: | $0.00 |
| Occupancy: | Vacant |
| Address: | 677 Park Road North , Brantford, N3R 0A2, Brantford |
| Postal Code: | N3R 0A2 |
| Province/State: | Brantford |
| Directions/Cross Streets: | Powerline Road & Park Road North |
| Level/Floor | Room | Length(ft) | Width(ft) | Descriptions | |
| Room 1 | Main | Foyer | 3.74 | 7.08 | |
| Room 2 | Second | Living Ro | 27.98 | 15.48 | |
| Room 3 | Second | Bathroom | 2 Pc Bath | ||
| Room 4 | Second | Kitchen | 14.24 | 13.58 | |
| Room 5 | Second | Utility R | 5.08 | 5.35 | |
| Room 6 | Third | Primary B | 14.33 | 14.01 | |
| Room 7 | Third | Bedroom | 13.68 | 10.66 | |
| Room 8 | Third | Bedroom | 13.68 | 8.17 | |
| Room 9 | Third | Bathroom | 10 | 4.92 | 4 Pc Ensuite |
| Room 10 | Third | Bathroom | 8.07 | 4.92 | 4 Pc Bath |
| Room 11 | Upper | Other | 6.99 | 3.84 |
| Washroom Type | No. of Pieces | Level |
| Washroom Type 1 | 2 | Main |
| Washroom Type 2 | 4 | 3rd |
| Washroom Type 3 | 2 | Main |
| Washroom Type 4 | 4 | Third |
| Washroom Type 5 | 0 | |
| Washroom Type 6 | 0 | |
| Washroom Type 7 | 0 | |
| Washroom Type 8 | 2 | Main |
| Washroom Type 9 | 4 | Third |
| Washroom Type 10 | 0 | |
| Washroom Type 11 | 0 | |
| Washroom Type 12 | 0 |
| Total Area: | 0.00 |
| Approximatly Age: | New |
| Washrooms: | 3 |
| Heat Type: | Forced Air |
| Central Air Conditioning: | Central Air |
$
%
Years
This calculator is for demonstration purposes only. Always consult a professional
financial advisor before making personal financial decisions.
| Although the information displayed is believed to be accurate, no warranties or representations are made of any kind. |
| REVEL REALTY INC. |
|
|
.jpg?src=Custom)
Dir:
416-548-7854
Bus:
416-548-7854
Fax:
416-981-7184
| Book Showing | Email a Friend |
Jump To:
At a Glance:
| Type: | Com - Condo Townhouse |
| Area: | Brantford |
| Municipality: | Brantford |
| Neighbourhood: | Dufferin Grove |
| Style: | Stacked Townhous |
| Approximate Age: | New |
| Maintenance Fee: | $258.82 |
| Beds: | 3 |
| Baths: | 3 |
| Fireplace: | N |
Locatin Map:
Payment Calculator:
- Color Examples
- Red
- Magenta
- Gold
- Green
- Black and Gold
- Dark Navy Blue And Gold
- Cyan
- Black
- Purple
- Brown Cream
- Blue and Black
- Orange and Black
- Default
- Device Examples
