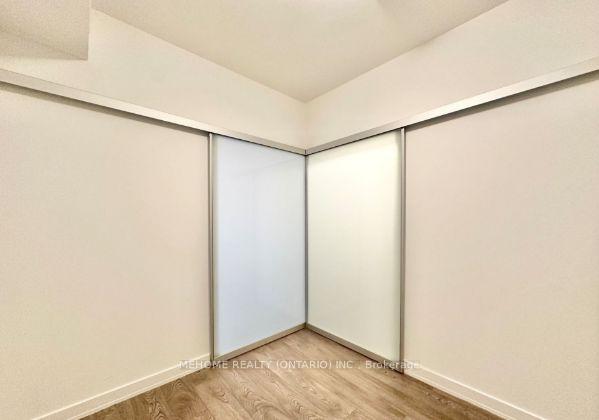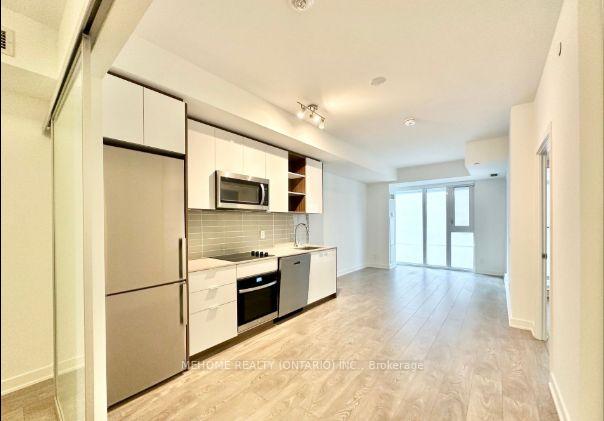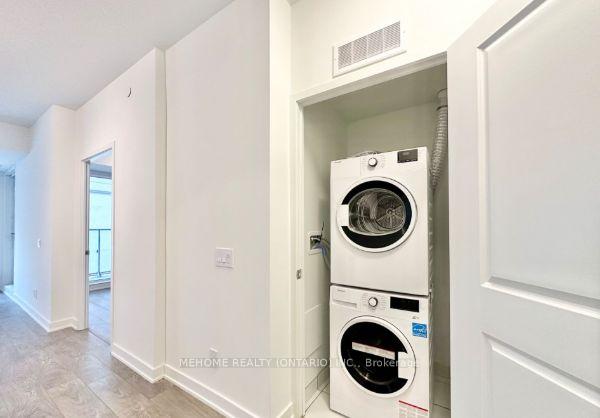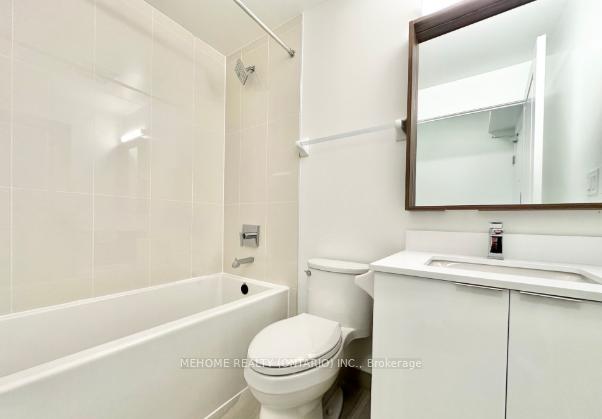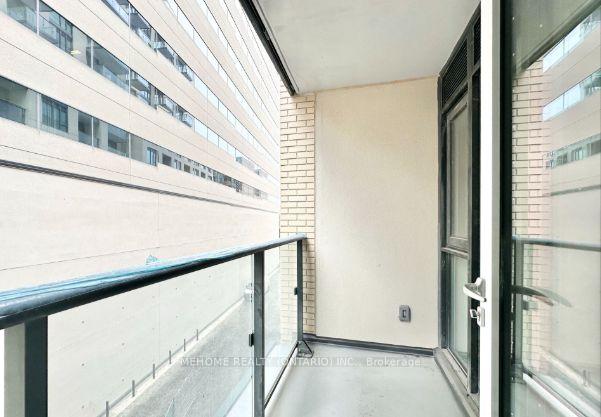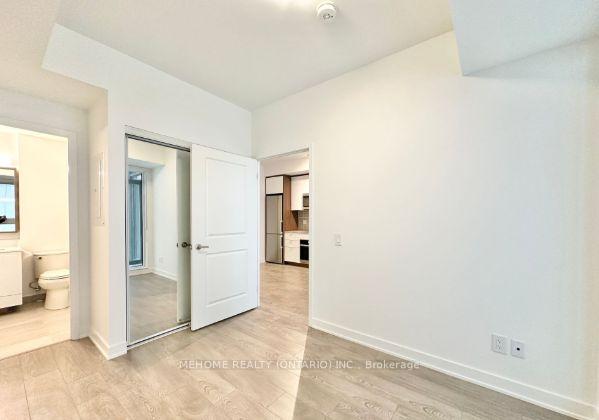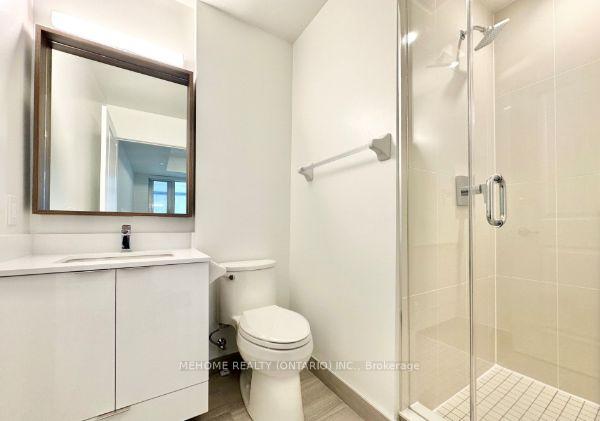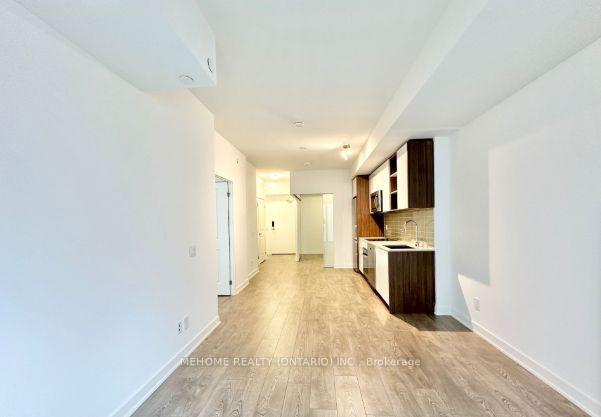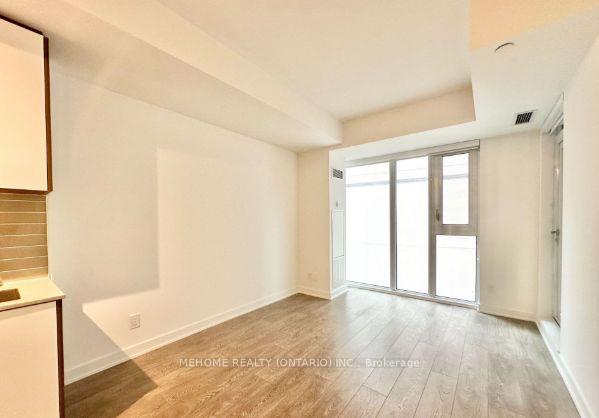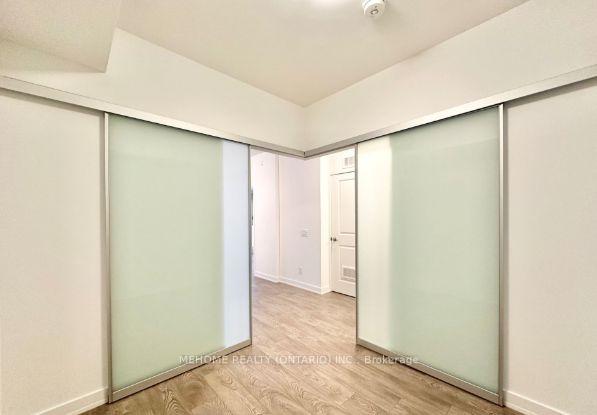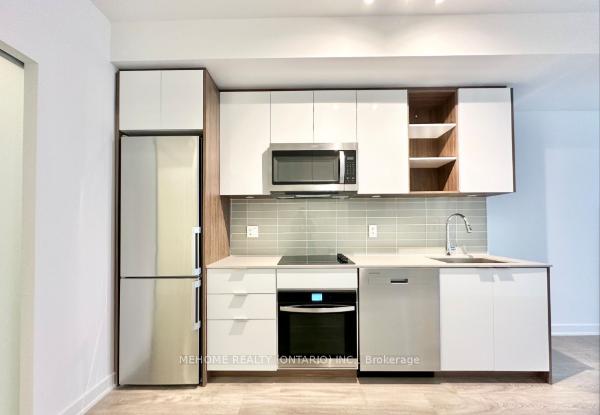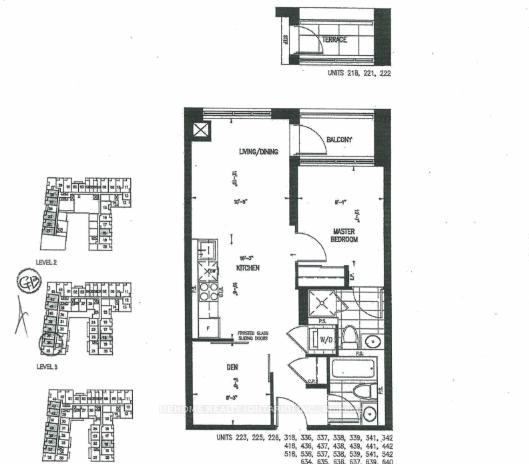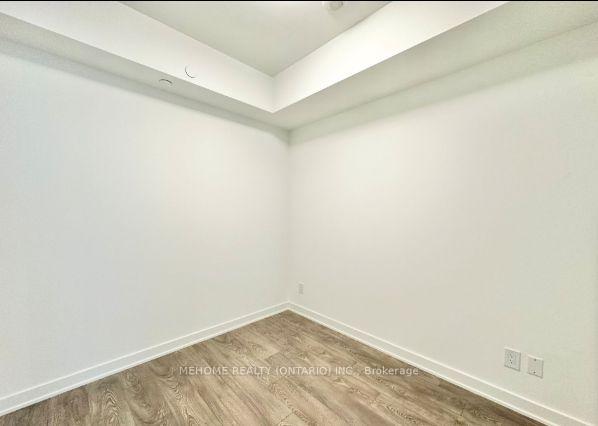$2,600
Available - For Rent
Listing ID: C12009246
543 Richmond St West , Unit 336, Toronto, M5V 1Y6, Ontario
| Location! Location! 543 Richmont St By Pemberton At Downtown Core Location! In The Heart Of Downtown Toronto, Where You Can Immerse Yourself In The Vibrant Lifestyle Of King West. 9Ft Smooth Ceilings, Wide Plank Laminate Flooring, Stainless Steel Kitchen Appliances, Quartz Counter Tops. Just A Stone's Throw Away From Loblaws, Farmboy, Coffee Shops, Gyms, And Restaurants. Only A 5-minute Drive To Union Station/Rogers Centre Or A Brisk 25-Minute Walk For The Active types. Very Spacious & Functional Layout Plus +Den (Den Can Be 2nd Bedroom), 2Bath W/Balcony. West Exposure. Enjoyed All Within Walking Distance. Never Be Far Away From Anything Again. There's So Much To See, Do Here That Really Have To Live Here To Get It! Must See! |
| Price | $2,600 |
| Address: | 543 Richmond St West , Unit 336, Toronto, M5V 1Y6, Ontario |
| Province/State: | Ontario |
| Condo Corporation No | TSCC |
| Level | 3 |
| Unit No | 36 |
| Directions/Cross Streets: | Richmond/Portland |
| Rooms: | 4 |
| Rooms +: | 1 |
| Bedrooms: | 1 |
| Bedrooms +: | 1 |
| Kitchens: | 1 |
| Family Room: | N |
| Basement: | None |
| Furnished: | N |
| Level/Floor | Room | Length(ft) | Width(ft) | Descriptions | |
| Room 1 | Main | Living | 12.82 | 10.4 | Laminate, Open Concept, W/O To Balcony |
| Room 2 | Main | Dining | 12.82 | 10.4 | Laminate, Open Concept, Combined W/Living |
| Room 3 | Main | Kitchen | 10.5 | 10.23 | Laminate, Stainless Steel Appl, Stone Counter |
| Room 4 | Main | Prim Bdrm | 10.59 | 9.09 | 4 Pc Ensuite, Closet, Window |
| Room 5 | Main | Den | 8.86 | 8.23 | Laminate, Closet, Window |
| Washroom Type | No. of Pieces | Level |
| Washroom Type 1 | 4 | |
| Washroom Type 2 | 3 |
| Property Type: | Condo Apt |
| Style: | Apartment |
| Exterior: | Concrete |
| Garage Type: | Underground |
| Garage(/Parking)Space: | 0.00 |
| Drive Parking Spaces: | 0 |
| Park #1 | |
| Parking Type: | None |
| Exposure: | W |
| Balcony: | Open |
| Locker: | None |
| Pet Permited: | Restrict |
| Approximatly Square Footage: | 600-699 |
| Building Amenities: | Concierge, Exercise Room, Gym, Outdoor Pool, Party/Meeting Room, Rooftop Deck/Garden |
| Property Features: | Hospital, Library, Park, Place Of Worship, Public Transit, School |
| Common Elements Included: | Y |
| Building Insurance Included: | Y |
| Fireplace/Stove: | N |
| Heat Source: | Gas |
| Heat Type: | Forced Air |
| Central Air Conditioning: | Central Air |
| Central Vac: | N |
| Laundry Level: | Main |
| Ensuite Laundry: | Y |
| Although the information displayed is believed to be accurate, no warranties or representations are made of any kind. |
| MEHOME REALTY (ONTARIO) INC. |
|
|
.jpg?src=Custom)
Dir:
416-548-7854
Bus:
416-548-7854
Fax:
416-981-7184
| Book Showing | Email a Friend |
Jump To:
At a Glance:
| Type: | Condo - Condo Apt |
| Area: | Toronto |
| Municipality: | Toronto |
| Neighbourhood: | Waterfront Communities C1 |
| Style: | Apartment |
| Beds: | 1+1 |
| Baths: | 2 |
| Fireplace: | N |
Locatin Map:
- Color Examples
- Red
- Magenta
- Gold
- Green
- Black and Gold
- Dark Navy Blue And Gold
- Cyan
- Black
- Purple
- Brown Cream
- Blue and Black
- Orange and Black
- Default
- Device Examples
