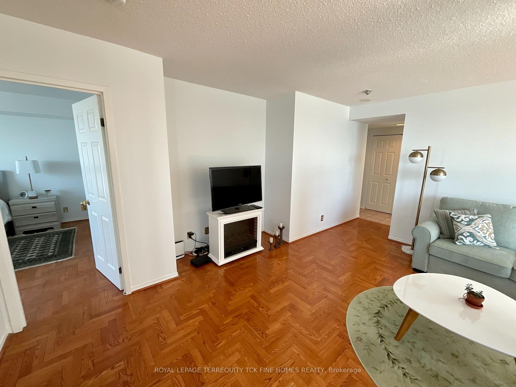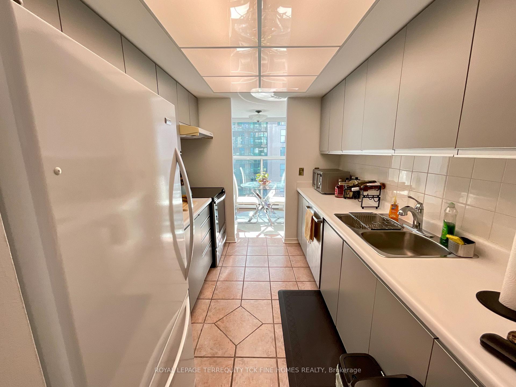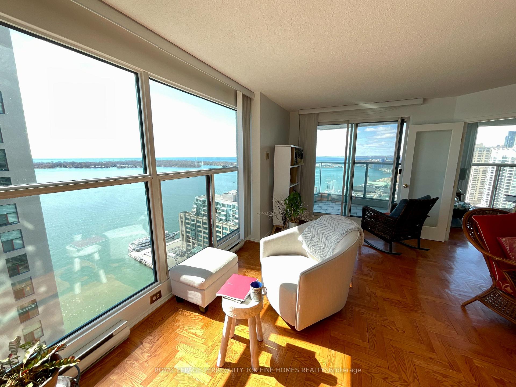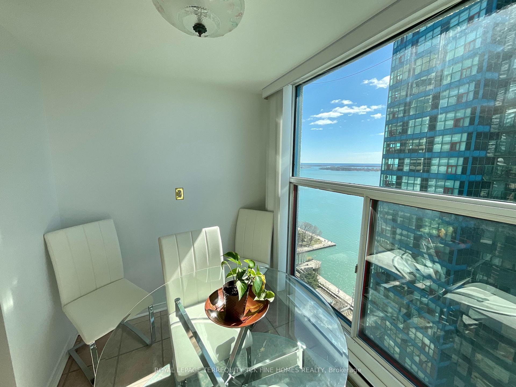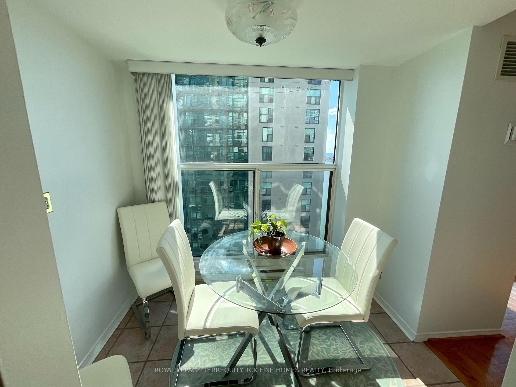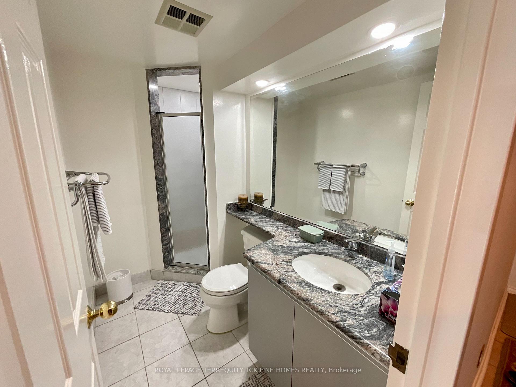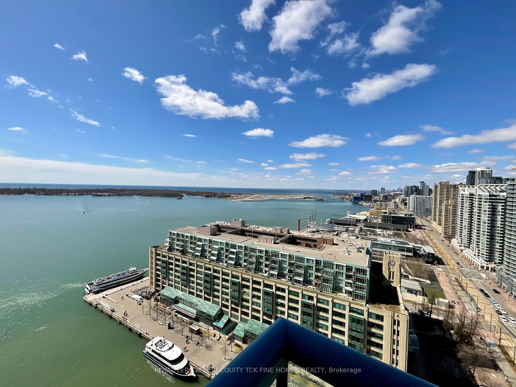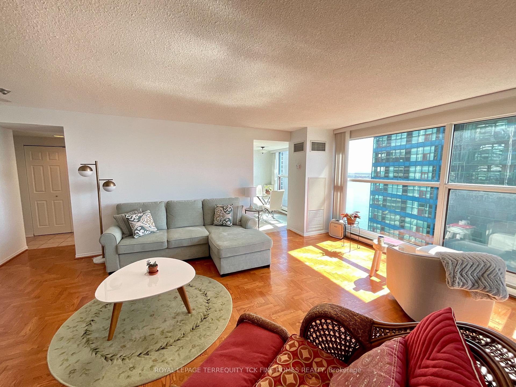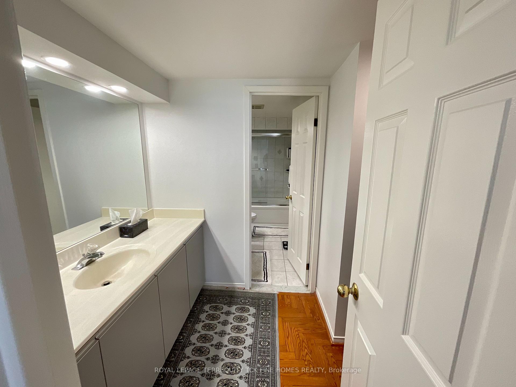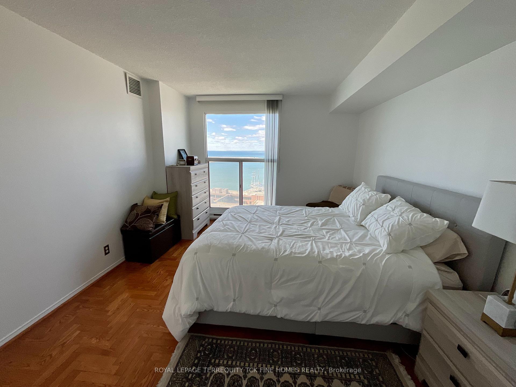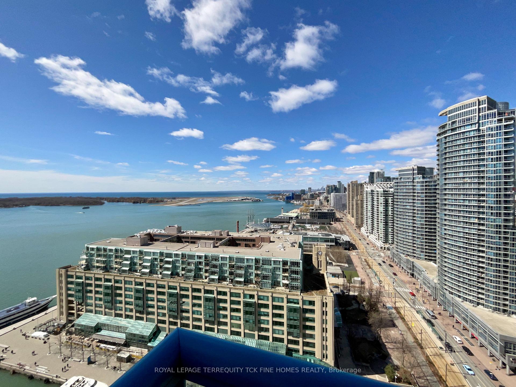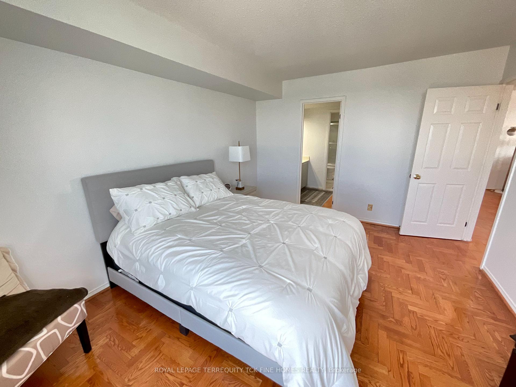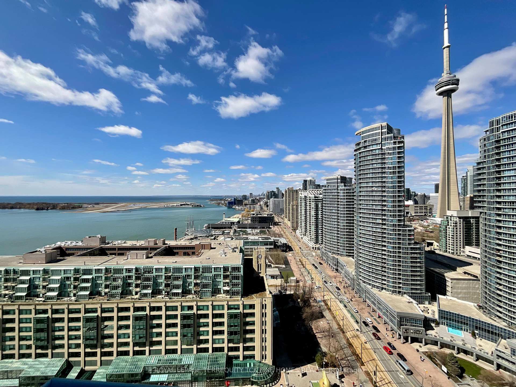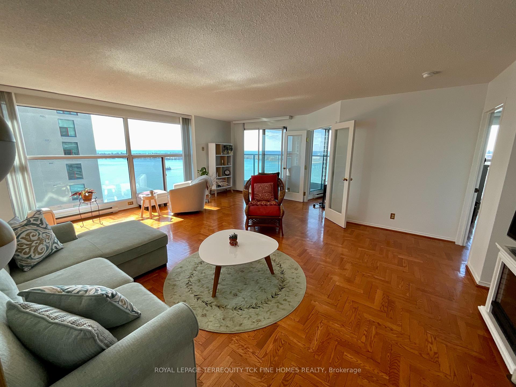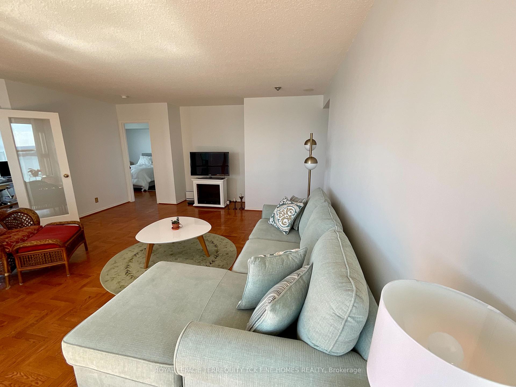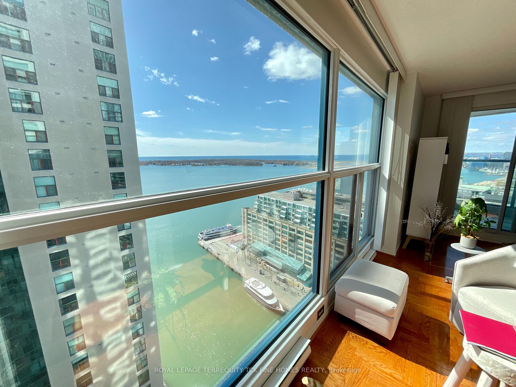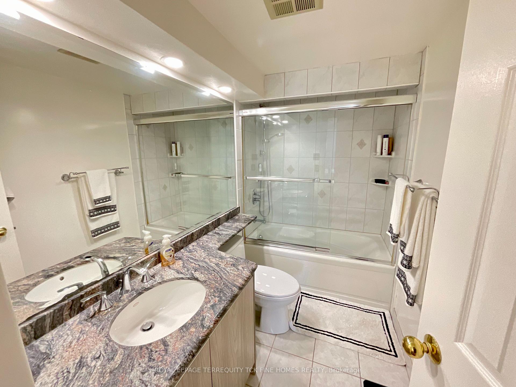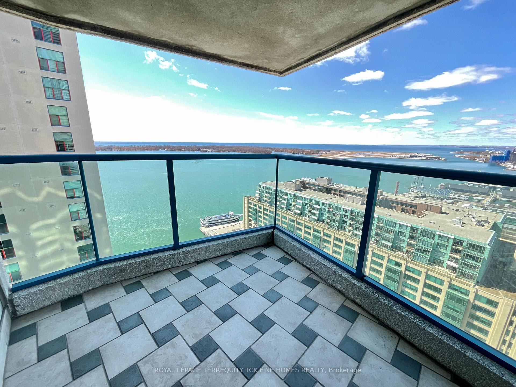$4,000
Available - For Rent
Listing ID: C12009257
77 Harbour Squa , Toronto, M5J 2S2, Toronto
| Stunning South-West Corner Unit with Breathtaking Lake Views at One York Quay This exquisite south-west corner 2 bedroom, 2 Bath unit at One York Quay offers approx. 1200 sq. ft. of functional living space, including a large balcony. Situated on the coveted south west corner of the building, this unit provides unobstructed views of Lake Ontario, the Toronto Islands, and the Island Airport truly a one-of-a-kind vantage point for stunning sunsets and picturesque lake views. The spacious floor plan is designed to maximize natural light, with floor-to-ceiling windows throughout the living and dining areas, creating a bright, airy, open atmosphere. Step outside onto the expansive balcony, the ideal space to enjoy the lake breeze and watch the planes glide over the water. With its corner positioning, this unit offers both privacy and unrivalled views, making it a rare gem in Toronto's waterfront community. One York Quay offers first-class amenities, including an outstanding fitness centre/gym, indoor/outdoor pool, sauna, and a resident's restaurant, bar and lounge, ensuring you have everything you need for ultimate convenience and comfort. With 24/7 concierge and security, this building provides peace of mind and exceptional service. Located in the heart of the vibrant Harbourfront neighborhood, you'll be steps from the waterfront, cultural landmarks, and amazing conveniences. Enjoy easy access to world-class dining, entertainment, and shopping, as well as the FREE Harbour Square Shuttle Bus for effortless connections. Union Station is just a short walk away, with underground access right across the street. TTC, GO Transit, and major highways all readily accessible. This rare south-west corner unit offers an unbeatable combination of size, luxury, and location. Make it your new home today! **EXTRAS** Stove, B/I Dishwasher, Washer and Dryer, All Electric Light Fixtures and Window Coverings. |
| Price | $4,000 |
| Taxes: | $0.00 |
| Occupancy: | Vacant |
| Address: | 77 Harbour Squa , Toronto, M5J 2S2, Toronto |
| Postal Code: | M5J 2S2 |
| Province/State: | Toronto |
| Directions/Cross Streets: | Queens Quay & York |
| Level/Floor | Room | Length(ft) | Width(ft) | Descriptions | |
| Room 1 | Main | Living | 21.98 | 20.07 | Hardwood Floor, Combined W/Dining, Sw View |
| Room 2 | Main | Living Ro | 21.98 | 20.07 | Hardwood Floor, Combined w/Dining, SW View |
| Room 3 | Main | Dining Ro | 21.98 | 20.07 | Hardwood Floor, Combined w/Living, SW View |
| Room 4 | Main | Kitchen | 9.84 | 6.95 | Ceramic Floor, Family Size Kitchen, South View |
| Room 5 | Main | Breakfast | 7.87 | 6.4 | Hardwood Floor, Separate Room, South View |
| Room 6 | Main | Primary B | 14.07 | 11.25 | Hardwood Floor, 4 Pc Ensuite, Walk-In Closet(s) |
| Room 7 | Main | Bedroom 2 | 10.82 | 10.46 | Hardwood Floor, French Doors, SW View |
| Washroom Type | No. of Pieces | Level |
| Washroom Type 1 | 4 | Main |
| Washroom Type 2 | 3 | Main |
| Washroom Type 3 | 4 | Main |
| Washroom Type 4 | 3 | Main |
| Washroom Type 5 | 0 | |
| Washroom Type 6 | 0 | |
| Washroom Type 7 | 0 |
| Total Area: | 0.00 |
| Sprinklers: | Alar |
| Washrooms: | 2 |
| Heat Type: | Heat Pump |
| Central Air Conditioning: | Central Air |
| Although the information displayed is believed to be accurate, no warranties or representations are made of any kind. |
| ROYAL LEPAGE TERREQUITY TCK FINE HOMES REALTY |
|
|
.jpg?src=Custom)
Dir:
416-548-7854
Bus:
416-548-7854
Fax:
416-981-7184
| Book Showing | Email a Friend |
Jump To:
At a Glance:
| Type: | Com - Condo Apartment |
| Area: | Toronto |
| Municipality: | Toronto C01 |
| Neighbourhood: | Waterfront Communities C1 |
| Style: | Apartment |
| Beds: | 2 |
| Baths: | 2 |
| Garage: | 1 |
| Fireplace: | N |
Locatin Map:
- Color Examples
- Red
- Magenta
- Gold
- Green
- Black and Gold
- Dark Navy Blue And Gold
- Cyan
- Black
- Purple
- Brown Cream
- Blue and Black
- Orange and Black
- Default
- Device Examples
