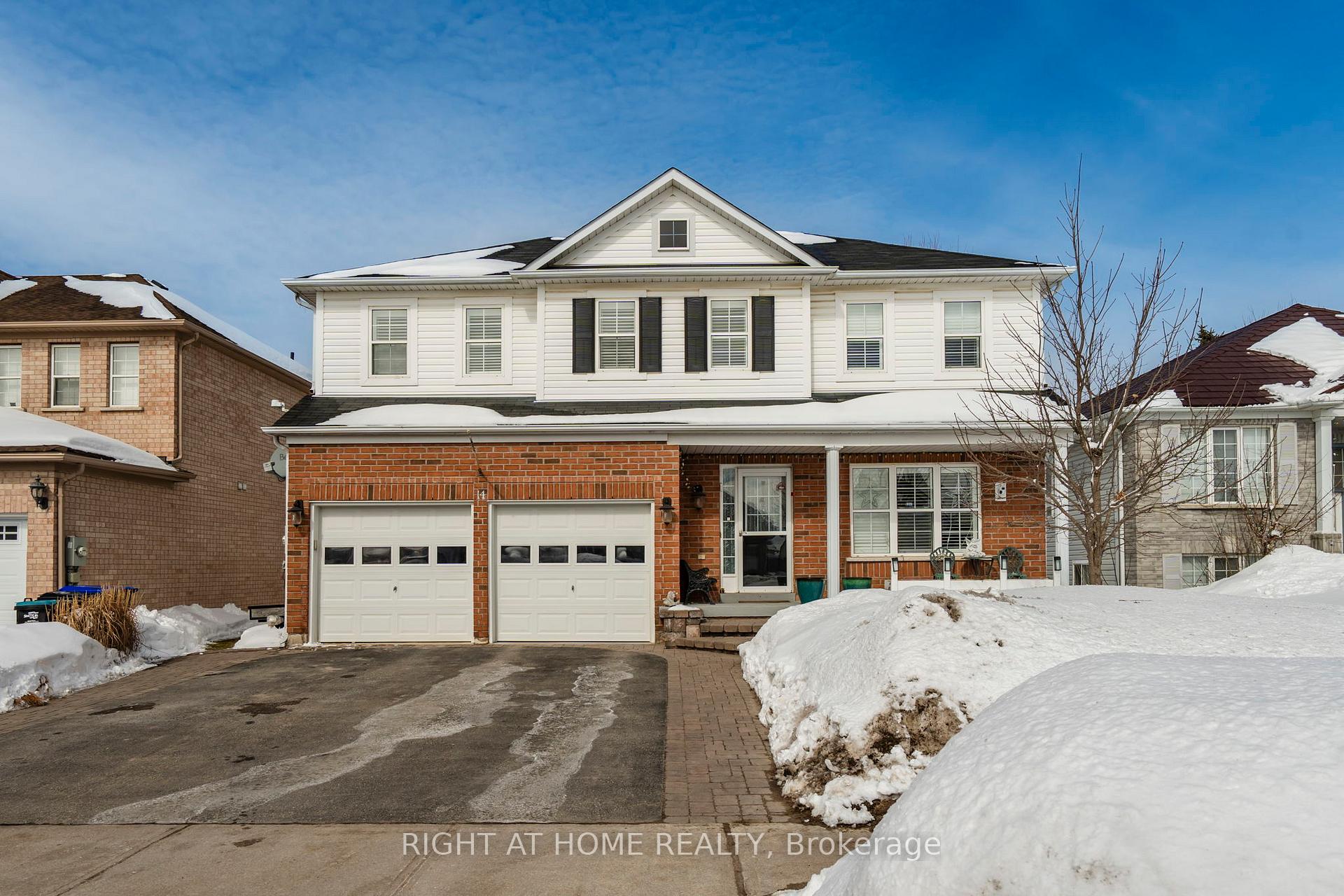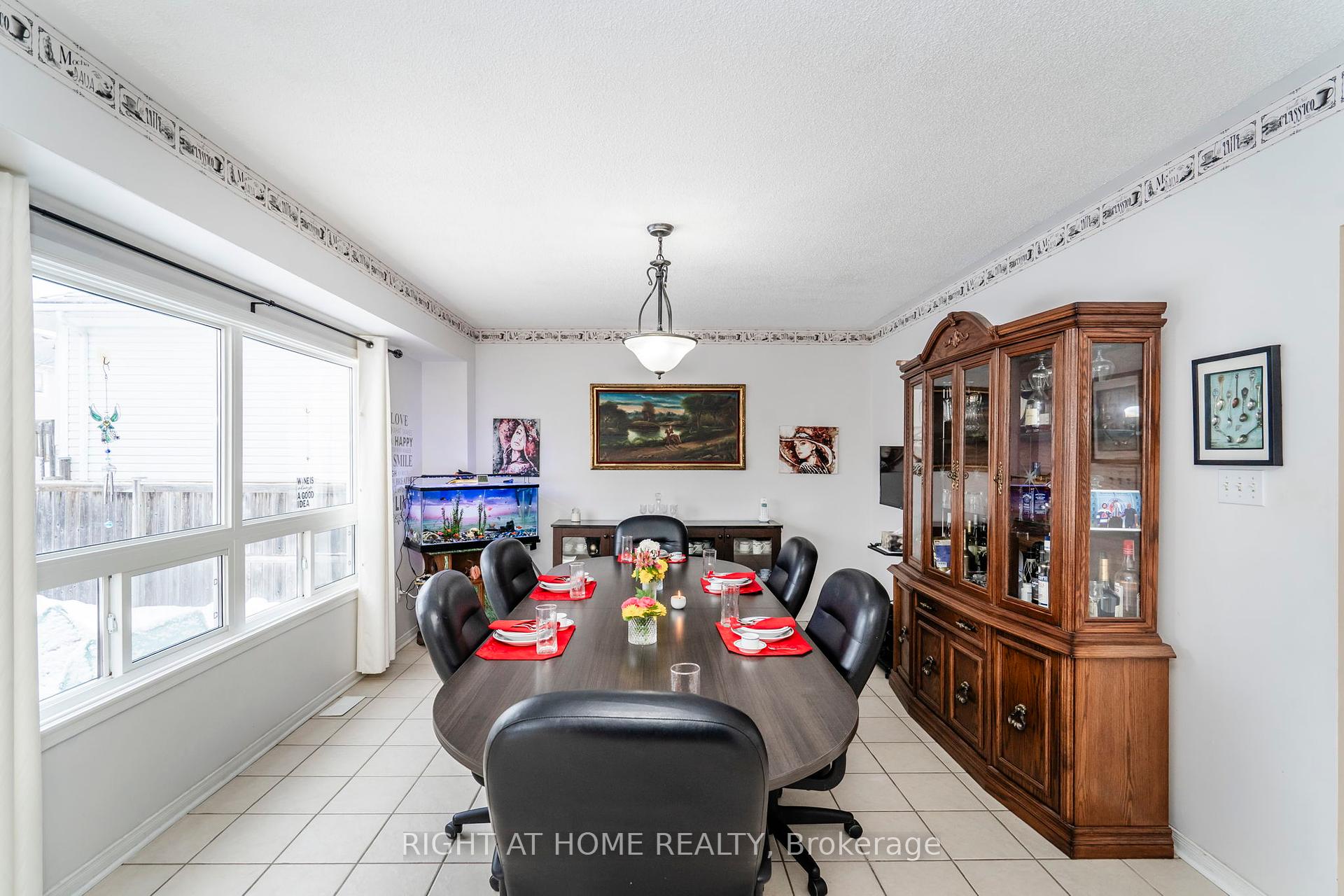$849,900
Available - For Sale
Listing ID: N12012401
14 Gold Park Gate , Essa, L3W 0C2, Ontario
| Welcome to this beautiful 4-bed, 3-bath home that combines style, functionality, and comfort in every corner. Minutes away from Barrie, Alliston and Base Borden. Perfectly situated in a desirable neighborhood, this residence offers an expansive living space, ideal for modern family living. Hardwood floors on upper level and family room and ceramic throughout. Large windows allow plenty of natural light and California shutters installed throughout the house.The heart of the home is the spacious eat-in kitchen, designed for the home chef. Featuring a large central island, additional cabinetry, added pantry for extra storage, granite countertops and custom backsplash, dishwasher, gas stove, built in microwave, fridge, walkout to deck, this kitchen has it all.Large master bedroom w/walk-in closet, and a 4-piece ensuite. Three additional generously sized bedrooms provide ample space for family, guests, or home office. Upper-level laundry room with a bright window.The basement is partially finished, with an included pool table and potential for further customization is limitless.A large fenced backyard ideal for relaxing or hosting gatherings, with gazebo, gas hook up for BBQ, computerized inground lawn sprinkler system and storage shed, five fruit trees.A double attached garage and mud room you have ample storage and parking space, and the home also boasts a 7-stage reverse osmosis water system for purified drinking water. The upgraded furnace (UV light), A/C, tankless gas water heater, water softener, carbon water filter, and humidifier add to the overall energy efficiency and comfort of the home.This home combines luxury and convenience in a way that will make you fall in love from the moment you walk in. Whether youre relaxing in the master suite, entertaining guests in the expansive kitchen, or enjoying the outdoors, this property is designed for the lifestyle youve always dreamed of. Dont miss your chance to see this exceptional home, schedule your viewing today! |
| Price | $849,900 |
| Taxes: | $2903.00 |
| Assessment: | $369000 |
| Assessment Year: | 2025 |
| DOM | 5 |
| Occupancy: | Owner |
| Address: | 14 Gold Park Gate , Essa, L3W 0C2, Ontario |
| Lot Size: | 49.21 x 109.00 (Feet) |
| Directions/Cross Streets: | Side Road 5 to Gold Park Gate |
| Rooms: | 3 |
| Bedrooms: | 4 |
| Bedrooms +: | |
| Kitchens: | 1 |
| Family Room: | Y |
| Basement: | Part Fin |
| Level/Floor | Room | Length(ft) | Width(ft) | Descriptions | |
| Room 1 | Ground | Foyer | 4.46 | 4.85 | B/I Closet |
| Room 2 | Ground | Living | 16.27 | 15.78 | |
| Room 3 | Ground | Dining | 15.94 | 12.66 | |
| Room 4 | Ground | Kitchen | 15.35 | 12.66 | |
| Room 5 | Ground | Mudroom | 4.26 | 12.66 | |
| Room 6 | Ground | Bathroom | 3.02 | 7.87 | 2 Pc Bath |
| Room 7 | 2nd | Prim Bdrm | 11.55 | 20.17 | W/I Closet |
| Room 8 | 2nd | 2nd Br | 12.14 | 11.05 | |
| Room 9 | 2nd | 3rd Br | 12.1 | 12.04 | |
| Room 10 | 2nd | 4th Br | 12.37 | 9.77 | |
| Room 11 | 2nd | Bathroom | 6.59 | 12.6 | 4 Pc Ensuite |
| Room 12 | 2nd | Bathroom | 6.95 | 8.92 | 4 Pc Bath |
| Washroom Type | No. of Pieces | Level |
| Washroom Type 1 | 4 | 2nd |
| Washroom Type 2 | 2 | Ground |
| Approximatly Age: | 16-30 |
| Property Type: | Detached |
| Style: | 2-Storey |
| Exterior: | Alum Siding, Brick Front |
| Garage Type: | Attached |
| Drive Parking Spaces: | 3 |
| Pool: | None |
| Approximatly Age: | 16-30 |
| Approximatly Square Footage: | 2000-2500 |
| Property Features: | Park, School Bus Route |
| Fireplace/Stove: | N |
| Heat Source: | Gas |
| Heat Type: | Forced Air |
| Central Air Conditioning: | Central Air |
| Central Vac: | N |
| Laundry Level: | Upper |
| Elevator Lift: | N |
| Sewers: | Sewers |
| Water: | Municipal |
$
%
Years
This calculator is for demonstration purposes only. Always consult a professional
financial advisor before making personal financial decisions.
| Although the information displayed is believed to be accurate, no warranties or representations are made of any kind. |
| RIGHT AT HOME REALTY |
|
|
.jpg?src=Custom)
GIOVANNA MARIA CATALANOTTO
Salesperson
Dir:
705-896-9387
| Virtual Tour | Book Showing | Email a Friend |
Jump To:
At a Glance:
| Type: | Freehold - Detached |
| Area: | Simcoe |
| Municipality: | Essa |
| Neighbourhood: | Angus |
| Style: | 2-Storey |
| Lot Size: | 49.21 x 109.00(Feet) |
| Approximate Age: | 16-30 |
| Tax: | $2,903 |
| Beds: | 4 |
| Baths: | 3 |
| Fireplace: | N |
| Pool: | None |
Locatin Map:
Payment Calculator:
- Color Examples
- Red
- Magenta
- Gold
- Green
- Black and Gold
- Dark Navy Blue And Gold
- Cyan
- Black
- Purple
- Brown Cream
- Blue and Black
- Orange and Black
- Default
- Device Examples































































