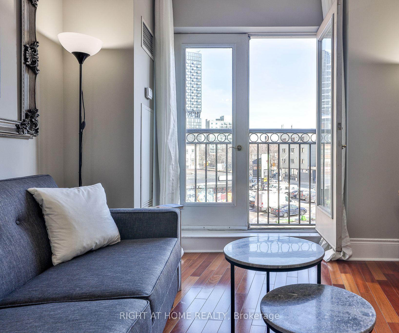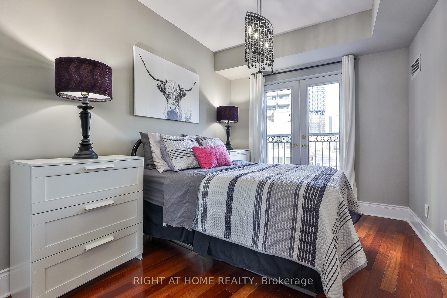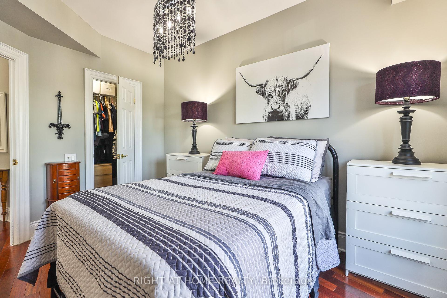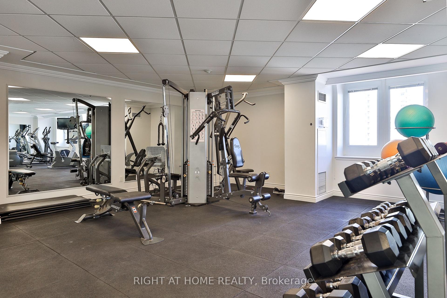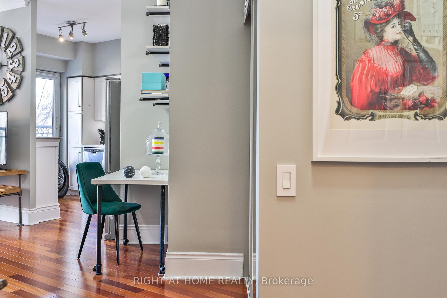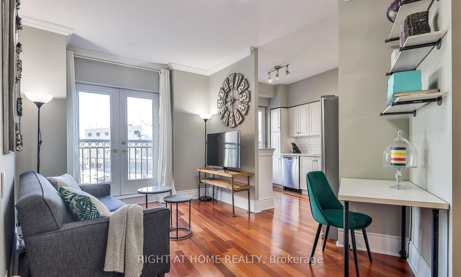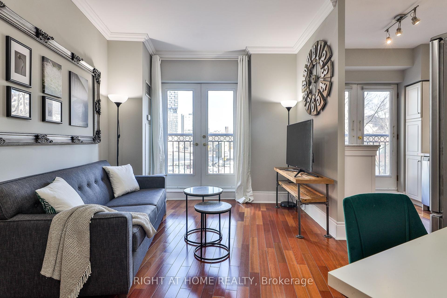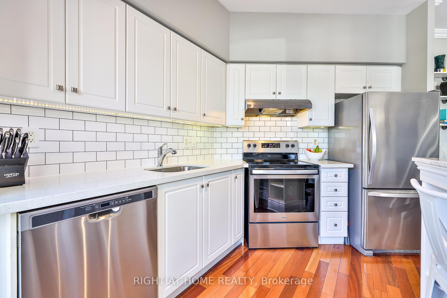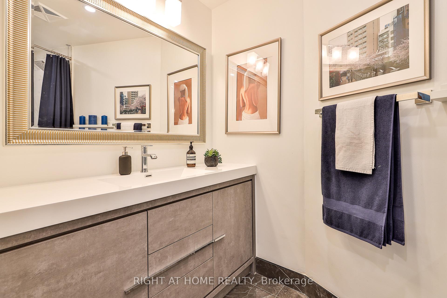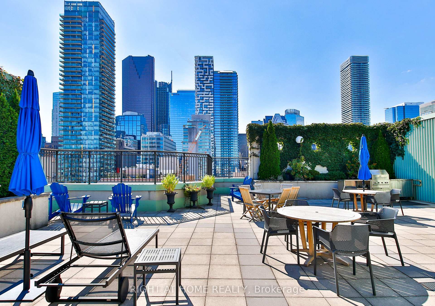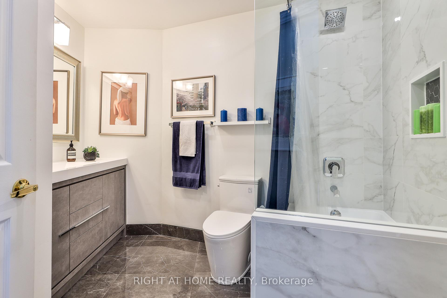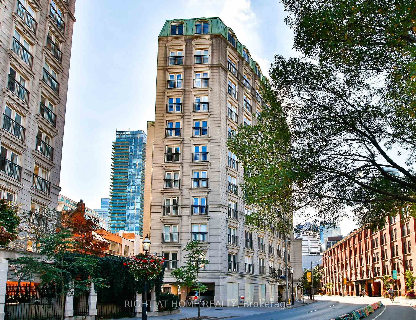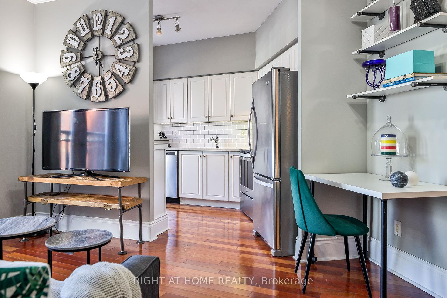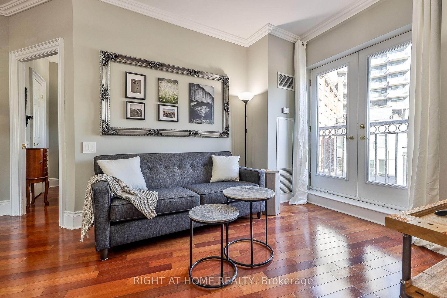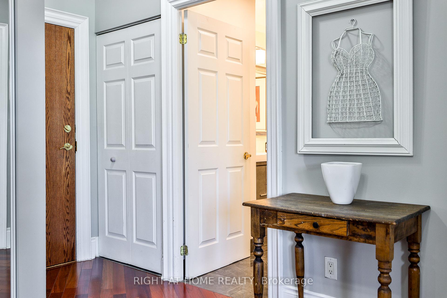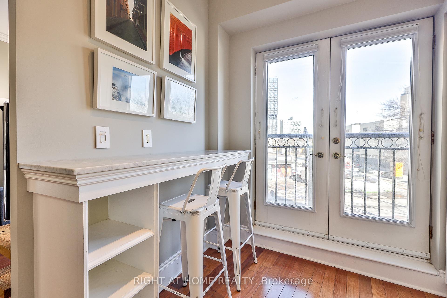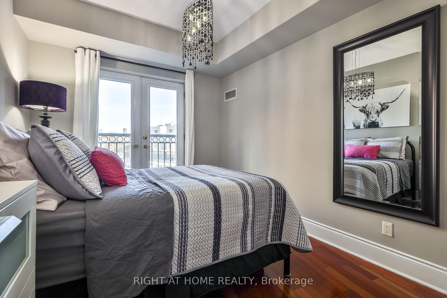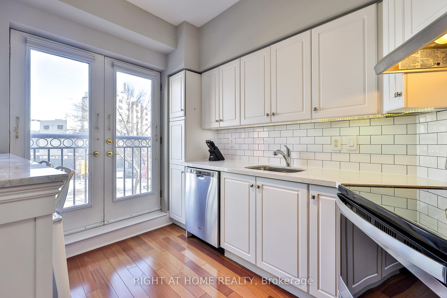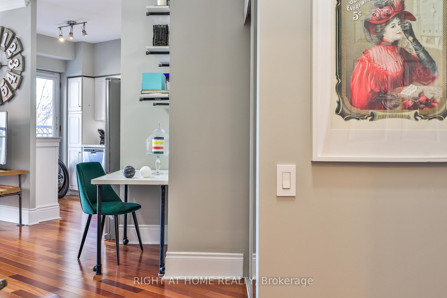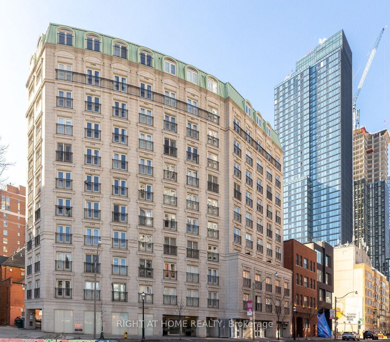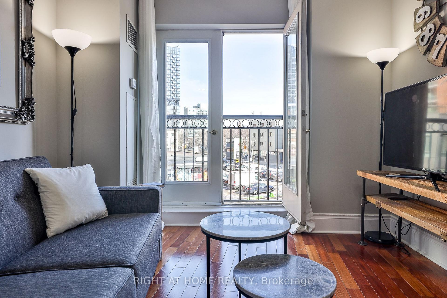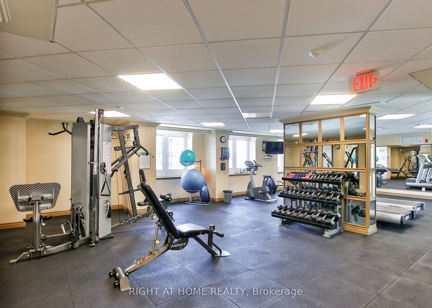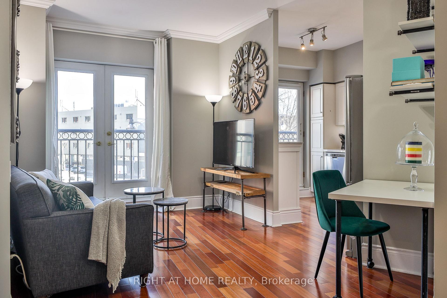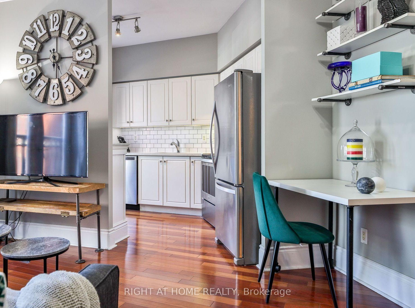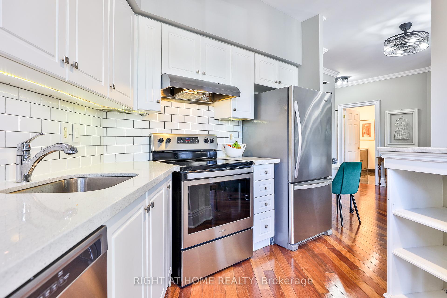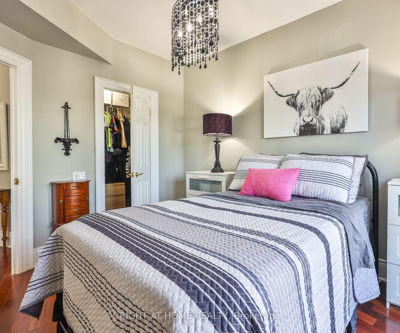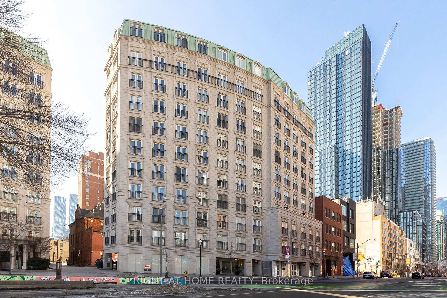$565,800
Available - For Sale
Listing ID: C12012516
115 RICHMOND Stre East , Toronto, M5C 3H6, Toronto
| Bright and spacious one-bedroom suite at French Quarter II with a rare deeded parking spot. Steps to transit including the future Ontario Line station and an easy walk to St. Lawrence Market, Berczy Park, the financial district, and the downtown core. Recently renovated kitchen with breakfast bar, full-size appliances, and Juliette balcony. The generously sized bedroom features a walk-in closet and one of three Juliette balconies. Large updated 4-pc bath, 9' ceilings, and hardwood flooring in all principal rooms. Great community, building management, and superb amenities-gym, social room, and a rooftop garden/terrace with tremendous views of the city skyline. Maintenance fees include heat, hydro, water, and parking. Offers welcome immediately. Measurements to be verified by Buyer/Agent. |
| Price | $565,800 |
| Taxes: | $2339.00 |
| Occupancy: | Owner |
| Address: | 115 RICHMOND Stre East , Toronto, M5C 3H6, Toronto |
| Postal Code: | M5C 3H6 |
| Province/State: | Toronto |
| Directions/Cross Streets: | Richmond East & Jarvis |
| Level/Floor | Room | Length(ft) | Width(ft) | Descriptions | |
| Room 1 | Flat | Living Ro | 14.99 | 8.99 | Combined w/Dining, Juliette Balcony, Hardwood Floor |
| Room 2 | Flat | Dining Ro | 14.99 | 8.99 | Combined w/Living, Hardwood Floor |
| Room 3 | Flat | Kitchen | 11.09 | 7.9 | Breakfast Bar, Stainless Steel Appl, Juliette Balcony |
| Room 4 | Flat | Bedroom | 12.5 | 8.99 | Walk-In Closet(s), Juliette Balcony, Hardwood Floor |
| Washroom Type | No. of Pieces | Level |
| Washroom Type 1 | 4 | Flat |
| Washroom Type 2 | 4 | Flat |
| Washroom Type 3 | 0 | |
| Washroom Type 4 | 0 | |
| Washroom Type 5 | 0 | |
| Washroom Type 6 | 0 | |
| Washroom Type 7 | 4 | Flat |
| Washroom Type 8 | 0 | |
| Washroom Type 9 | 0 | |
| Washroom Type 10 | 0 | |
| Washroom Type 11 | 0 |
| Total Area: | 0.00 |
| Sprinklers: | Conc |
| Washrooms: | 1 |
| Heat Type: | Forced Air |
| Central Air Conditioning: | Central Air |
$
%
Years
This calculator is for demonstration purposes only. Always consult a professional
financial advisor before making personal financial decisions.
| Although the information displayed is believed to be accurate, no warranties or representations are made of any kind. |
| RIGHT AT HOME REALTY |
|
|
.jpg?src=Custom)
Dir:
416-548-7854
Bus:
416-548-7854
Fax:
416-981-7184
| Book Showing | Email a Friend |
Jump To:
At a Glance:
| Type: | Com - Condo Apartment |
| Area: | Toronto |
| Municipality: | Toronto C08 |
| Neighbourhood: | Church-Yonge Corridor |
| Style: | Apartment |
| Tax: | $2,339 |
| Maintenance Fee: | $688.21 |
| Beds: | 1 |
| Baths: | 1 |
| Garage: | 1 |
| Fireplace: | N |
Locatin Map:
Payment Calculator:
- Color Examples
- Red
- Magenta
- Gold
- Green
- Black and Gold
- Dark Navy Blue And Gold
- Cyan
- Black
- Purple
- Brown Cream
- Blue and Black
- Orange and Black
- Default
- Device Examples
