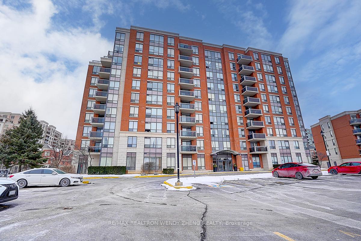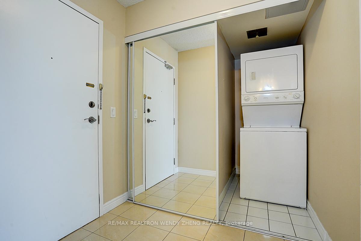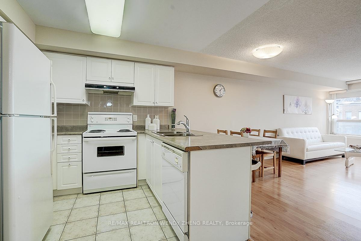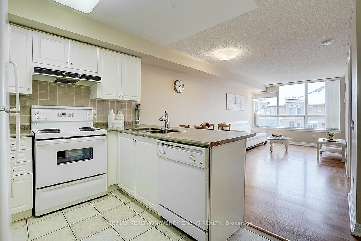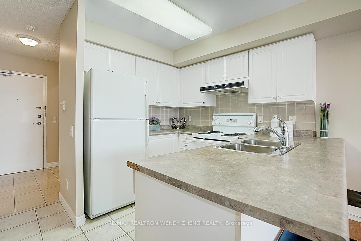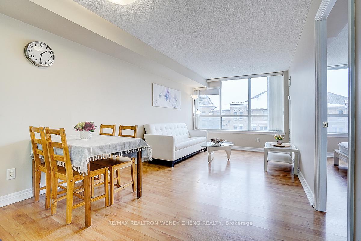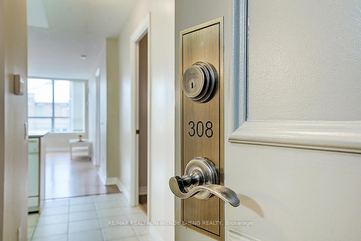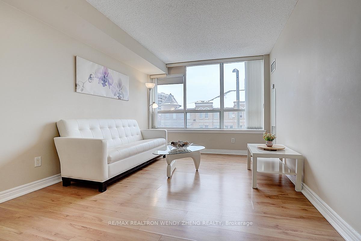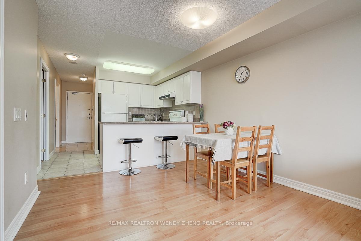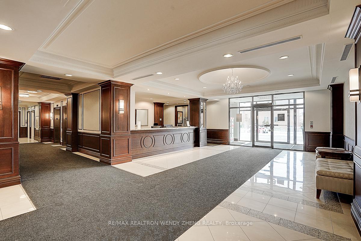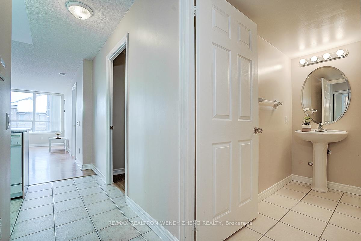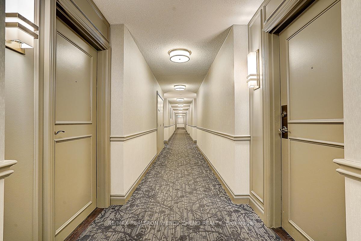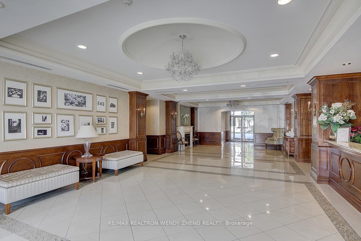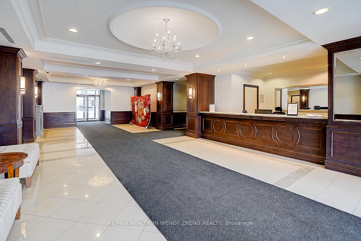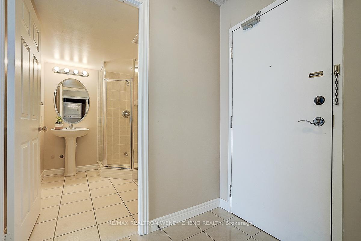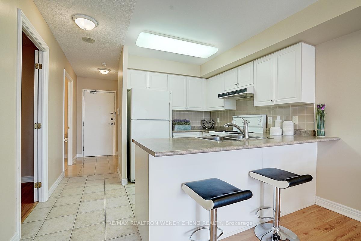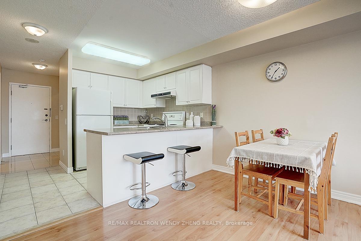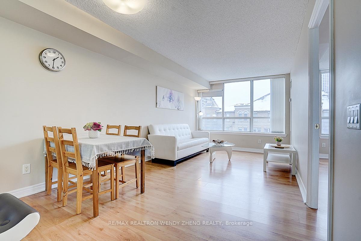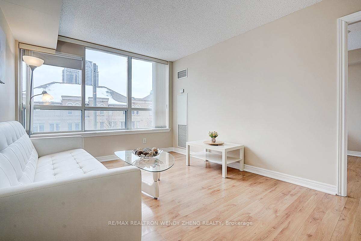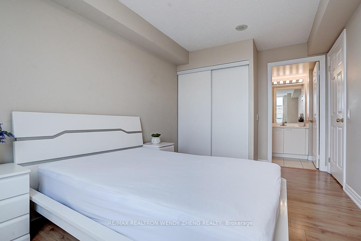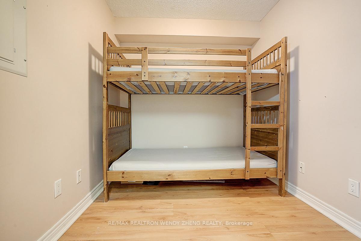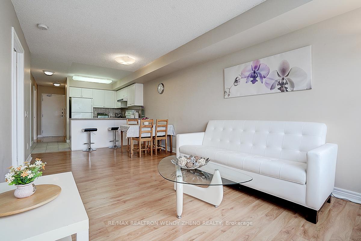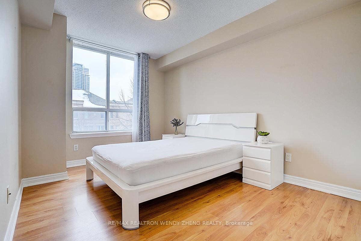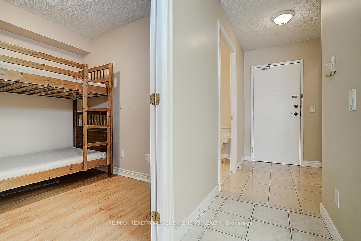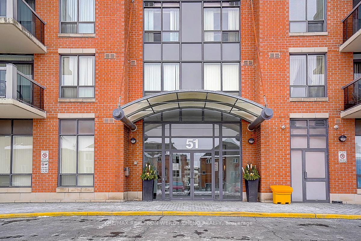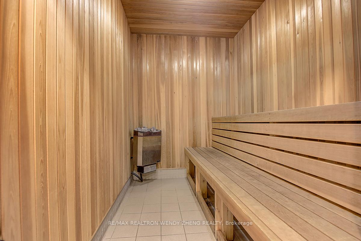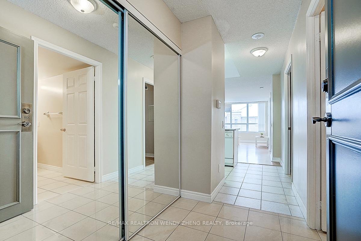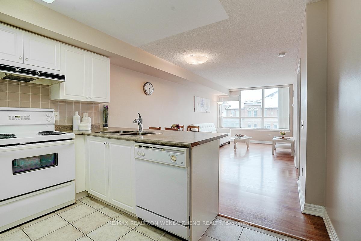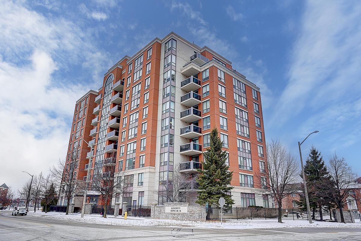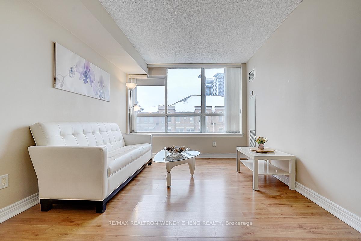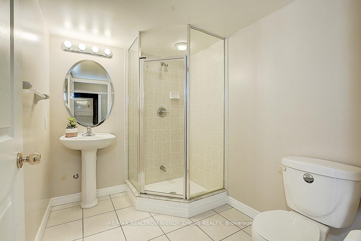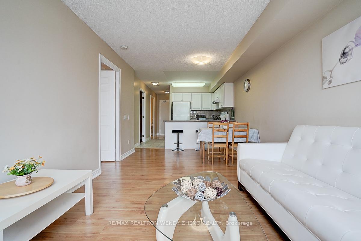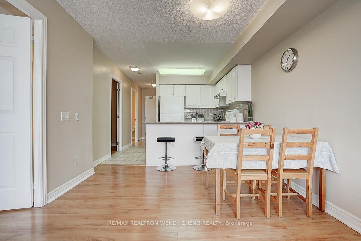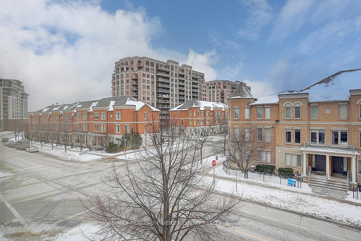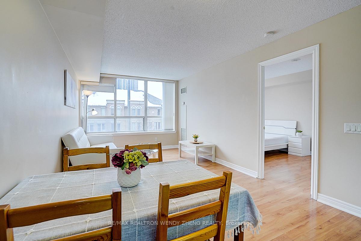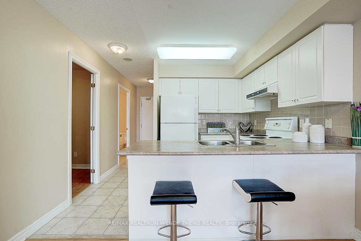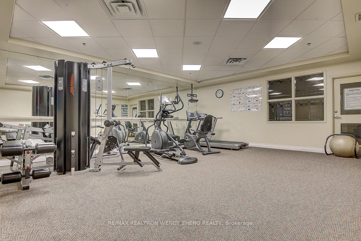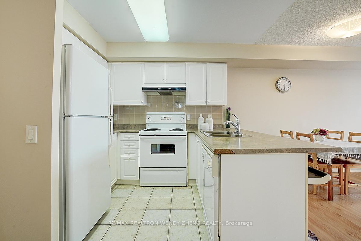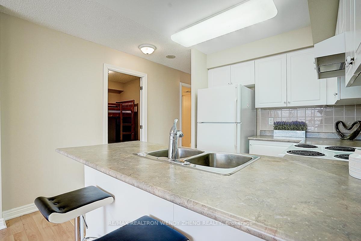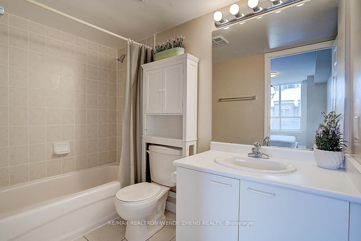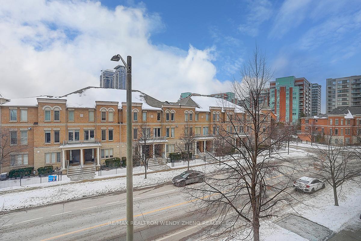$548,000
Available - For Sale
Listing ID: N12013956
51 Times Ave , Unit 308, Markham, L3T 7X7, Ontario
| Within Ontario's BEST OF BOTH Public & Catholic Schools' Boundaries: St. Robert Catholic HS (1/746), Thornlea SS (20/746), Doncrest PS (68/3021), St. Charles Garnier Catholic ES (108/3021)! Good Sized 739 Sqf, 1+1 Br & 2 Full Baths Suite Of Liberty Development's Iconic Mid-Rise Condo Liberty Tower II, All Utilities Included Maintenance Fee To Save You On Average Monthly $200 Of Hydro, Internet & Cable TV! Practical Layout W/ No Space Wasted, All Wide-Plank Laminate Throughout, Deep Mirrored Closet At Foyer, Open Concept Kitchen W/ Breakfast Bar, 4 Pcs Ensuite Primary Br, Glass Dr Into Huge Den Potentially As 2nd Br, Extra 3 Pcs Full Bath Available. All Inclusive Amenities Of Party/Games/Excercise Rm, Gym, Sauna In Building. Proximity To All Plazas, Business Parks, Hwy 7 YRT, Langstaff GO Stn, 407/404. Ideal For 1st Time Home Buyers, Investors & Downsizers! |
| Price | $548,000 |
| Taxes: | $1755.16 |
| Maintenance Fee: | 758.90 |
| Address: | 51 Times Ave , Unit 308, Markham, L3T 7X7, Ontario |
| Province/State: | Ontario |
| Condo Corporation No | YRSCC |
| Level | 3 |
| Unit No | 7 |
| Directions/Cross Streets: | Bayview/Hwy 7 |
| Rooms: | 5 |
| Bedrooms: | 1 |
| Bedrooms +: | 1 |
| Kitchens: | 1 |
| Family Room: | N |
| Basement: | None |
| Level/Floor | Room | Length(ft) | Width(ft) | Descriptions | |
| Room 1 | Flat | Living | 19.35 | 9.91 | Laminate, Combined W/Dining, Picture Window |
| Room 2 | Flat | Dining | 19.35 | 9.91 | Laminate, Combined W/Living, Open Concept |
| Room 3 | Flat | Kitchen | 9.94 | 8.04 | Ceramic Floor, Breakfast Bar, O/Looks Dining |
| Room 4 | Flat | Den | 8.33 | 7.25 | Laminate, Large Closet, 4 Pc Ensuite |
| Room 5 | Flat | Prim Bdrm | 14.24 | 8.95 | Laminate, Glass Doors, 3 Pc Bath |
| Washroom Type | No. of Pieces | Level |
| Washroom Type 1 | 4 | Flat |
| Washroom Type 2 | 3 | Flat |
| Property Type: | Condo Apt |
| Style: | Apartment |
| Exterior: | Brick, Concrete |
| Garage Type: | Underground |
| Garage(/Parking)Space: | 1.00 |
| Drive Parking Spaces: | 1 |
| Park #1 | |
| Parking Type: | Owned |
| Legal Description: | Level A Unit 21 |
| Exposure: | W |
| Balcony: | None |
| Locker: | None |
| Pet Permited: | Restrict |
| Approximatly Square Footage: | 700-799 |
| Building Amenities: | Concierge, Games Room, Gym, Party/Meeting Room, Sauna, Visitor Parking |
| Property Features: | Park, Public Transit, School, School Bus Route |
| Maintenance: | 758.90 |
| CAC Included: | Y |
| Hydro Included: | Y |
| Water Included: | Y |
| Cabel TV Included: | Y |
| Common Elements Included: | Y |
| Heat Included: | Y |
| Parking Included: | Y |
| Building Insurance Included: | Y |
| Fireplace/Stove: | N |
| Heat Source: | Gas |
| Heat Type: | Forced Air |
| Central Air Conditioning: | Central Air |
| Central Vac: | N |
| Ensuite Laundry: | Y |
$
%
Years
This calculator is for demonstration purposes only. Always consult a professional
financial advisor before making personal financial decisions.
| Although the information displayed is believed to be accurate, no warranties or representations are made of any kind. |
| RE/MAX REALTRON WENDY ZHENG REALTY |
|
|
.jpg?src=Custom)
Dir:
416-548-7854
Bus:
416-548-7854
Fax:
416-981-7184
| Virtual Tour | Book Showing | Email a Friend |
Jump To:
At a Glance:
| Type: | Condo - Condo Apt |
| Area: | York |
| Municipality: | Markham |
| Neighbourhood: | Commerce Valley |
| Style: | Apartment |
| Tax: | $1,755.16 |
| Maintenance Fee: | $758.9 |
| Beds: | 1+1 |
| Baths: | 2 |
| Garage: | 1 |
| Fireplace: | N |
Locatin Map:
Payment Calculator:
- Color Examples
- Red
- Magenta
- Gold
- Green
- Black and Gold
- Dark Navy Blue And Gold
- Cyan
- Black
- Purple
- Brown Cream
- Blue and Black
- Orange and Black
- Default
- Device Examples
