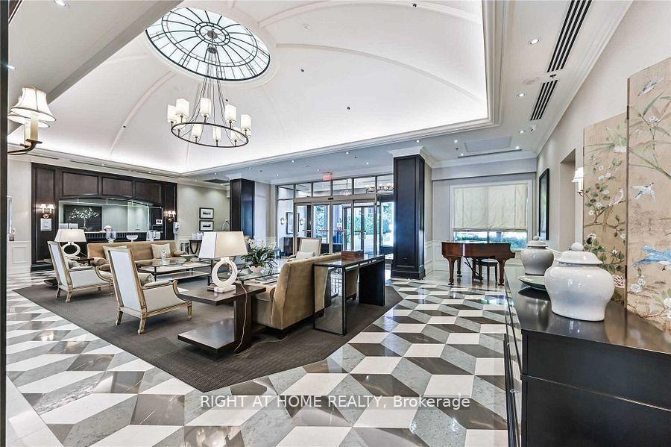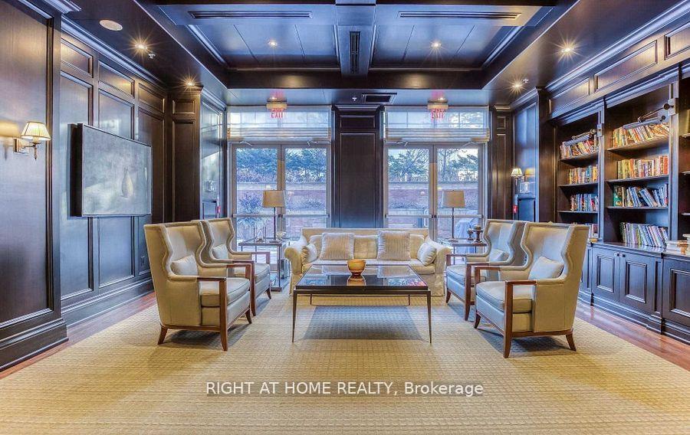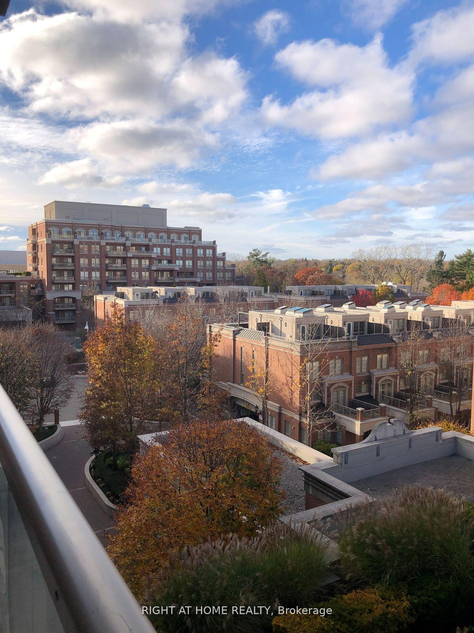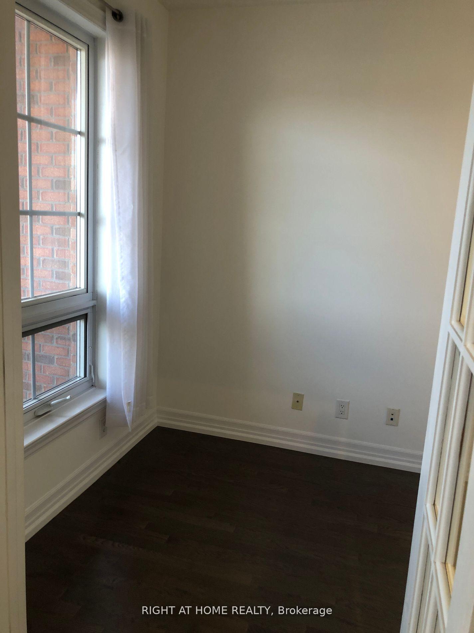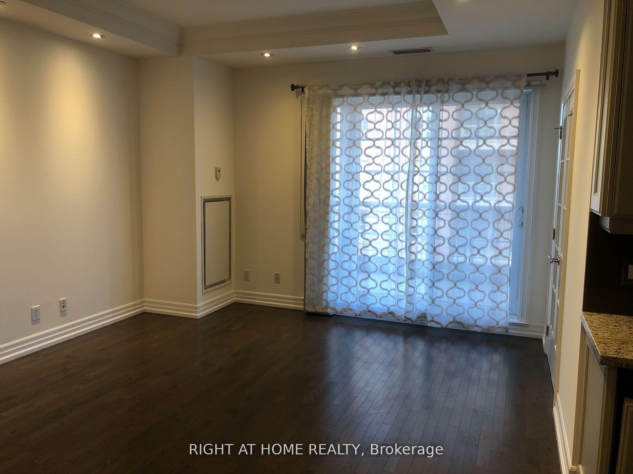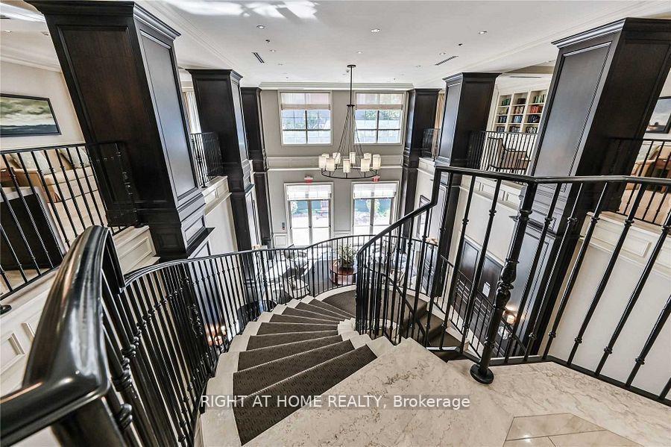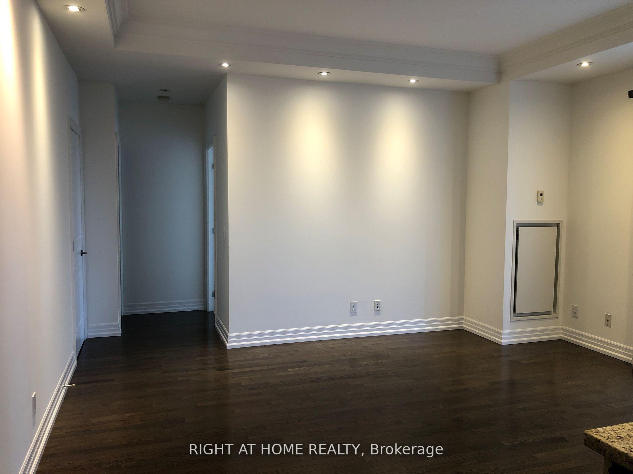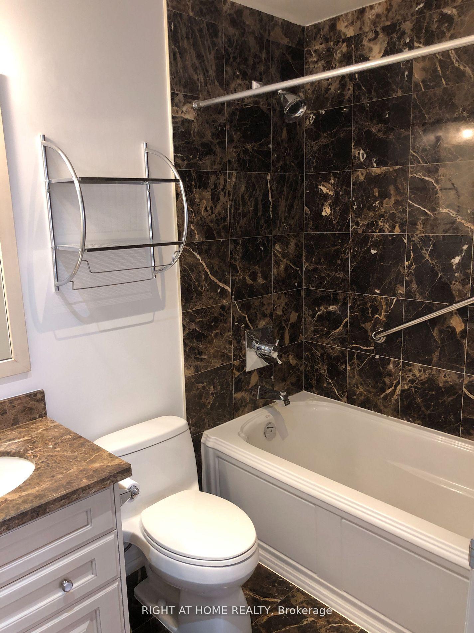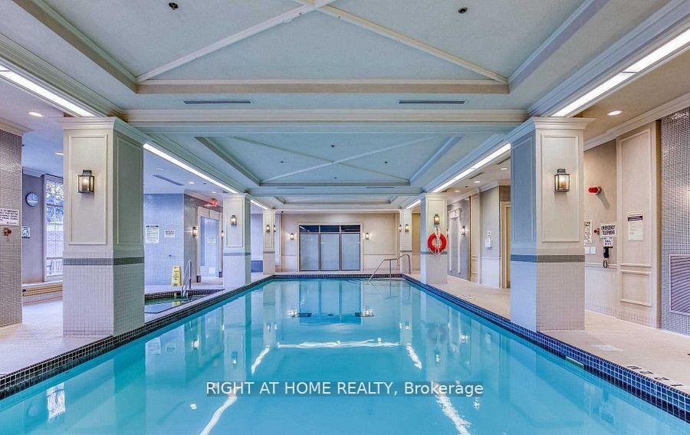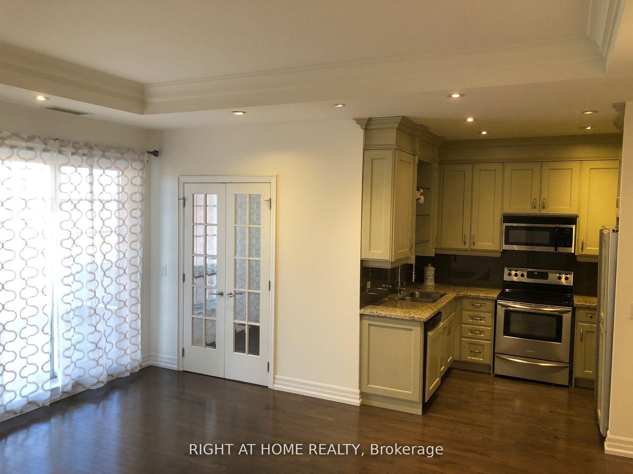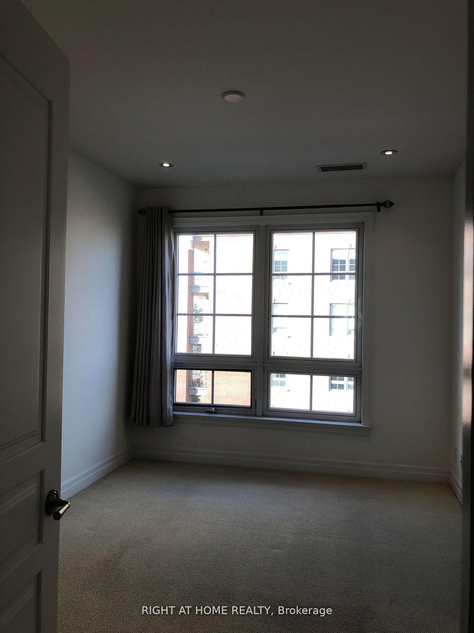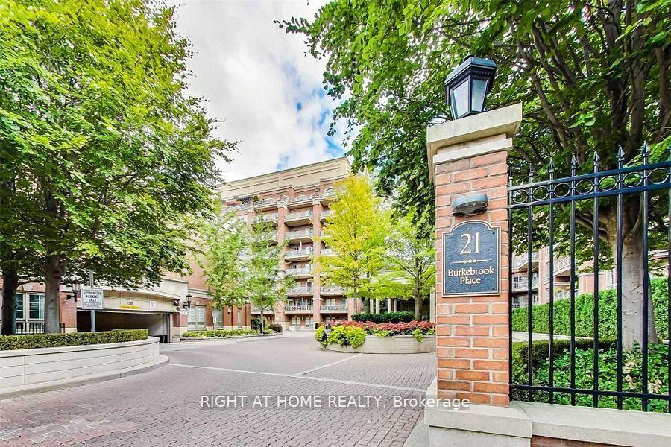$3,150
Available - For Rent
Listing ID: C12014223
21 Burkebrook Plac , Toronto, M4G 0A2, Toronto
| Luxury Condo Suite Located At 'Kilgour Estate' Exclusive Ravine Community. Breath-TakingRavine View! Bright With Lots Of Natural Light!10' High Crown Moulding, Smooth CofferedCeilings In Marble Foyers Lr/Dr. Potlights And Hardwood Through-Out. Double French Door DenW/Windows. Freshly New Paint. Awesome Recreational Facilities,Indoor Pool,TheatreRoom,Library,24 Hour Concierge Etc. Steps To Sunnybrook Park, Easy Access ToWholefoods,Shops,Ravine Nature Trail,Ttc,Dvp & 401. |
| Price | $3,150 |
| Taxes: | $0.00 |
| Occupancy: | Vacant |
| Address: | 21 Burkebrook Plac , Toronto, M4G 0A2, Toronto |
| Postal Code: | M4G 0A2 |
| Province/State: | Toronto |
| Directions/Cross Streets: | Bayview/Kilgour |
| Level/Floor | Room | Length(ft) | Width(ft) | Descriptions | |
| Room 1 | Flat | Living Ro | 16.07 | 13.45 | Open Concept, W/O To Balcony, Hardwood Floor |
| Room 2 | Flat | Dining Ro | 16.07 | 13.45 | Combined w/Living, Coffered Ceiling(s), Hardwood Floor |
| Room 3 | Flat | Kitchen | 8.99 | 6.89 | Granite Counters, B/I Dishwasher, Pot Lights |
| Room 4 | Flat | Bedroom | 13.12 | 9.84 | Walk-In Closet(s), Broadloom |
| Room 5 | Flat | Den | 7.94 | 6.89 | Hardwood Floor, French Doors, Window |
| Washroom Type | No. of Pieces | Level |
| Washroom Type 1 | 4 | Flat |
| Washroom Type 2 | 4 | Flat |
| Washroom Type 3 | 0 | |
| Washroom Type 4 | 0 | |
| Washroom Type 5 | 0 | |
| Washroom Type 6 | 0 |
| Total Area: | 0.00 |
| Sprinklers: | Secu |
| Washrooms: | 1 |
| Heat Type: | Forced Air |
| Central Air Conditioning: | Central Air |
| Although the information displayed is believed to be accurate, no warranties or representations are made of any kind. |
| RIGHT AT HOME REALTY |
|
|
.jpg?src=Custom)
Dir:
416-548-7854
Bus:
416-548-7854
Fax:
416-981-7184
| Book Showing | Email a Friend |
Jump To:
At a Glance:
| Type: | Com - Condo Apartment |
| Area: | Toronto |
| Municipality: | Toronto C12 |
| Neighbourhood: | Bridle Path-Sunnybrook-York Mills |
| Style: | Apartment |
| Beds: | 1+1 |
| Baths: | 1 |
| Garage: | 1 |
| Fireplace: | N |
Locatin Map:
- Color Examples
- Red
- Magenta
- Gold
- Green
- Black and Gold
- Dark Navy Blue And Gold
- Cyan
- Black
- Purple
- Brown Cream
- Blue and Black
- Orange and Black
- Default
- Device Examples
