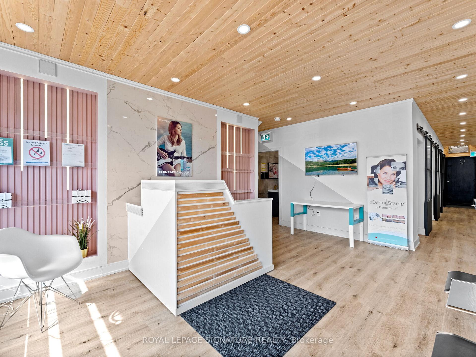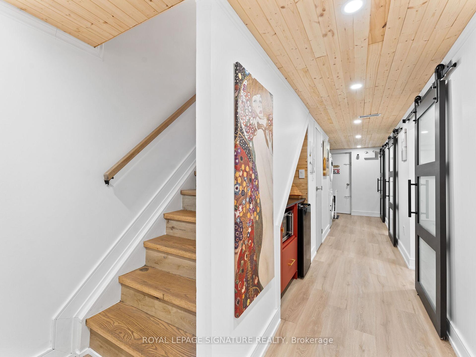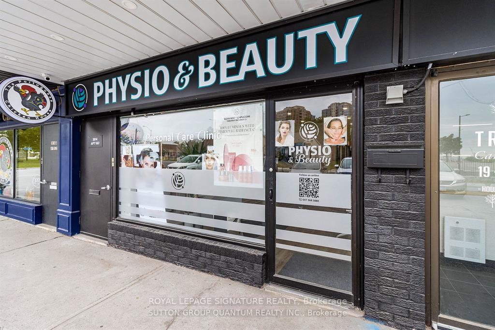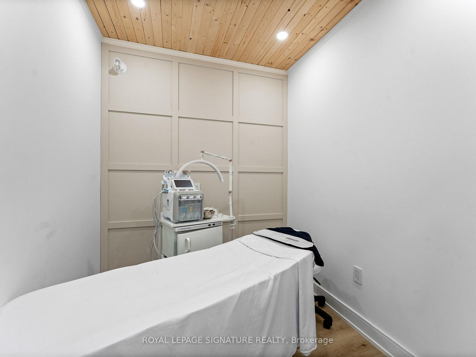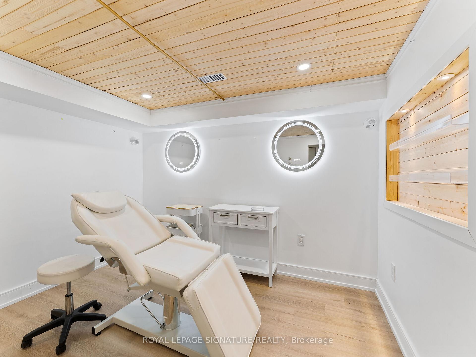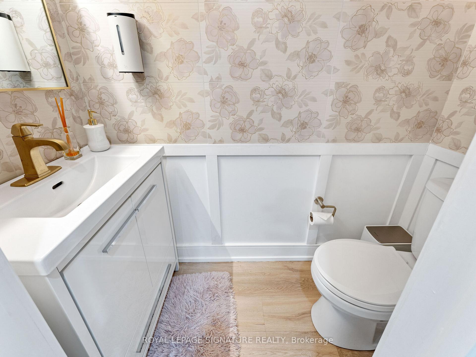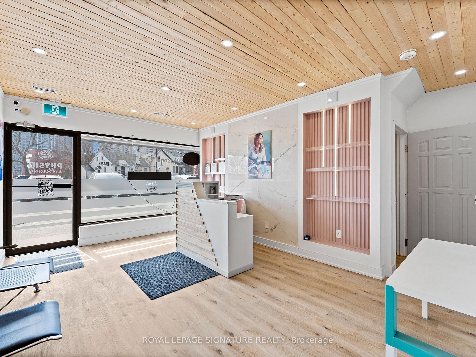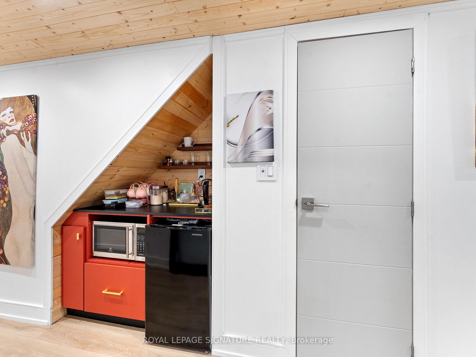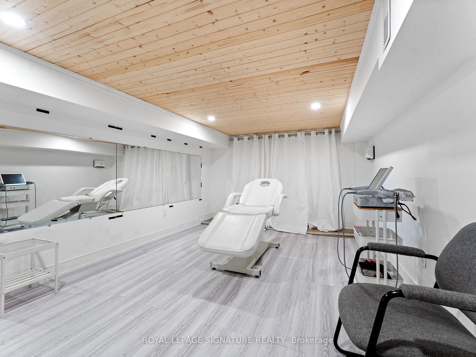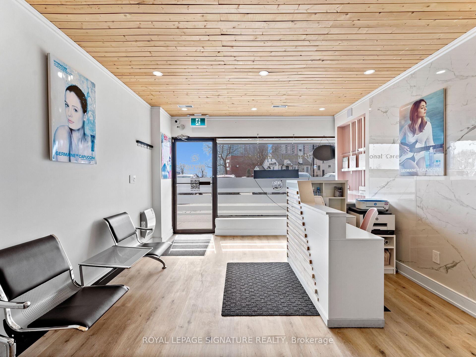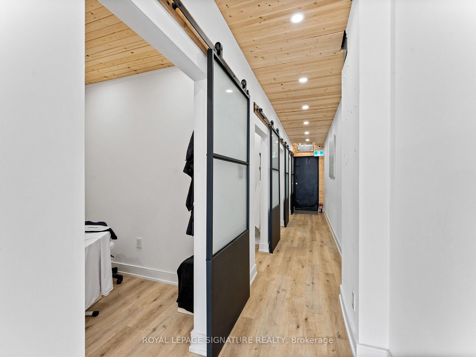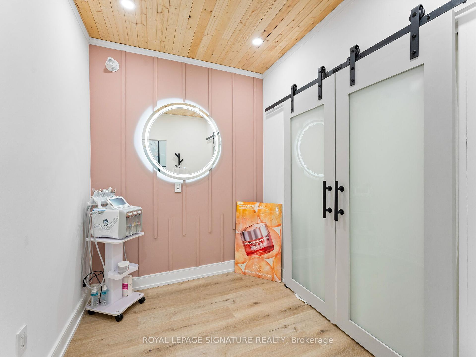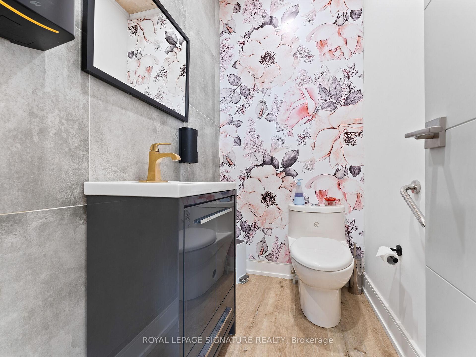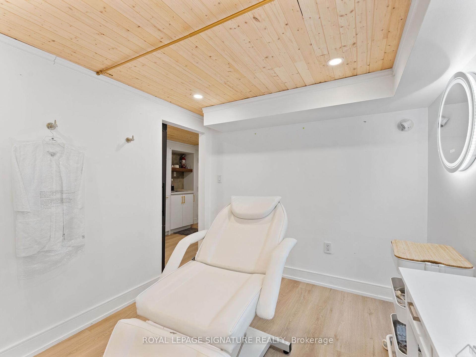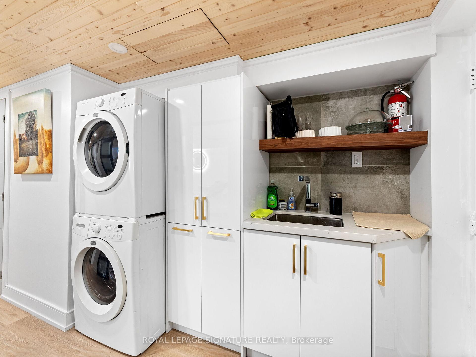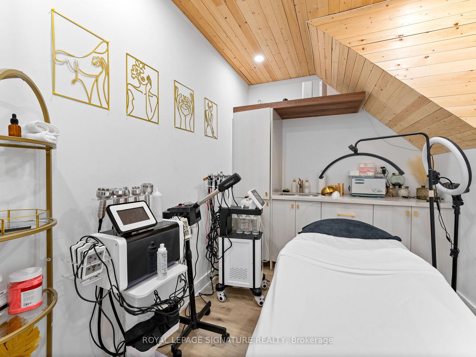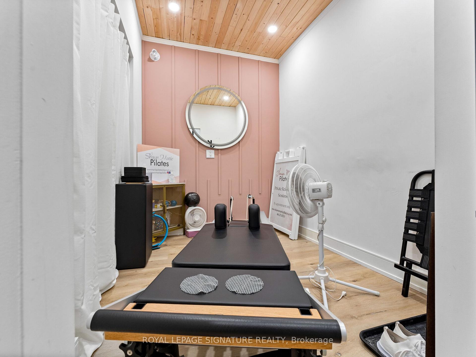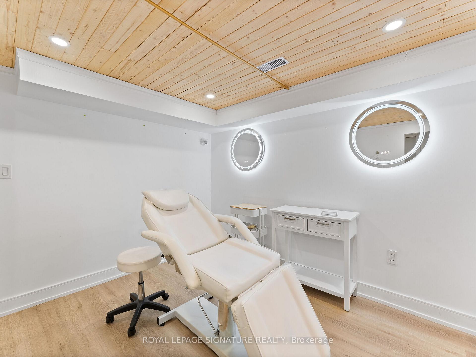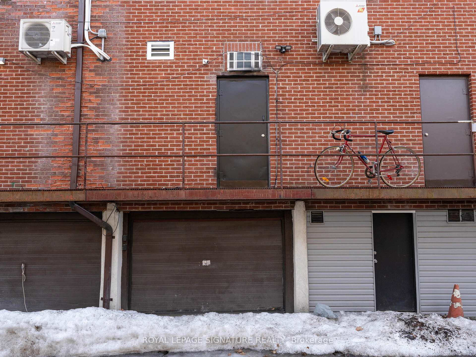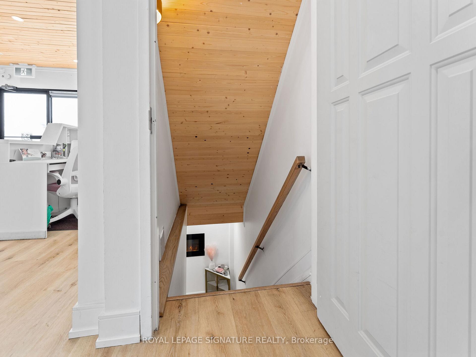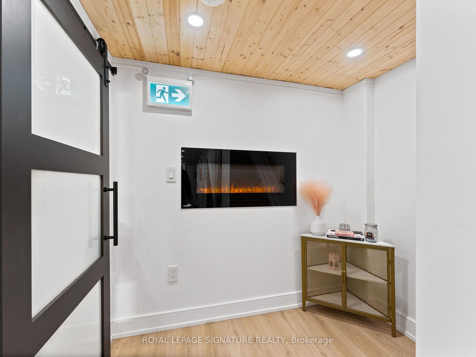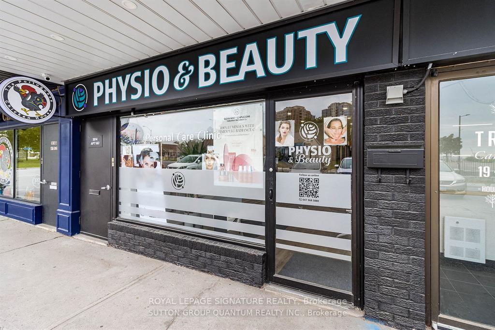$6,000
Available - For Rent
Listing ID: W12014626
3814 Bloor Stre West , Toronto, M9B 6C2, Toronto
| Retail Unit Located at a Busy corner with High Traffic & Visibility - Steps from Kipling Subway. 850 sqft of Retail Space & 850 sq ft of Finished Basement Retail Space. Newly Renovated With High End Trendy Wood & Holistic Finishes/Materials. New HVAC & A/C, Air Purification, Soundproof Walls & Ceiling, New Plumbing, Electrical Wiring Compatible with Medical ByLaws. New Flooring, Two Powder Rooms with Holistic Wood Finishes. Currently Being Operated as a Personal Care Clinic Spa with 7 Separate Rooms but Can Be Suitable for Medical, Consultants, Financial Services & Many More. Free Surface Parking & additional Parking at the back of Unit. New Upcoming Development at Bloor & Kipling will provide more than 2,700 homes, a new Etobicoke Civic Centre, a new City park, great public spaces & a dynamic mix of amenities! |
| Price | $6,000 |
| Minimum Rental Term: | 60 |
| Maximum Rental Term: | 60 |
| Taxes: | $0.00 |
| Tax Type: | N/A |
| Occupancy: | Tenant |
| Address: | 3814 Bloor Stre West , Toronto, M9B 6C2, Toronto |
| Postal Code: | M9B 6C2 |
| Province/State: | Toronto |
| Lot Size: | 34.66 x 125.00 (Feet) |
| Directions/Cross Streets: | Bloor and Kipling |
| Washroom Type | No. of Pieces | Level |
| Washroom Type 1 | 0 | |
| Washroom Type 2 | 0 | |
| Washroom Type 3 | 0 | |
| Washroom Type 4 | 0 | |
| Washroom Type 5 | 0 |
| Category: | Retail |
| Use: | Retail Store Related |
| Building Percentage: | F |
| Total Area: | 1700.00 |
| Total Area Code: | Square Feet |
| Retail Area: | 1700 |
| Retail Area Code: | Sq Ft |
| Sprinklers: | No |
| Washrooms: | 0 |
| Rail: | N |
| Clear Height Feet: | 8 |
| Heat Type: | Electric Forced Air |
| Central Air Conditioning: | Yes |
| Sewers: | Sanitary |
| Although the information displayed is believed to be accurate, no warranties or representations are made of any kind. |
| ROYAL LEPAGE SIGNATURE REALTY |
|
|
.jpg?src=Custom)
Dir:
416-548-7854
Bus:
416-548-7854
Fax:
416-981-7184
| Book Showing | Email a Friend |
Jump To:
At a Glance:
| Type: | Com - Commercial Retail |
| Area: | Toronto |
| Municipality: | Toronto W08 |
| Neighbourhood: | Islington-City Centre West |
| Lot Size: | 34.66 x 125.00(Feet) |
| Fireplace: | N |
Locatin Map:
- Color Examples
- Red
- Magenta
- Gold
- Green
- Black and Gold
- Dark Navy Blue And Gold
- Cyan
- Black
- Purple
- Brown Cream
- Blue and Black
- Orange and Black
- Default
- Device Examples
