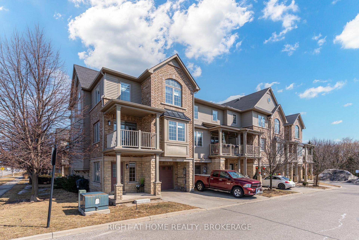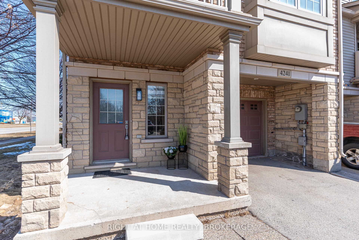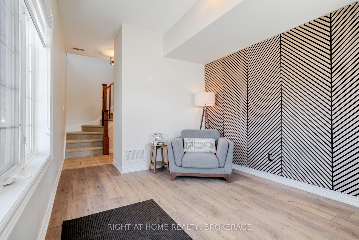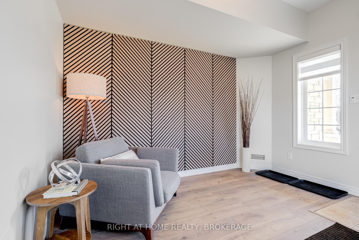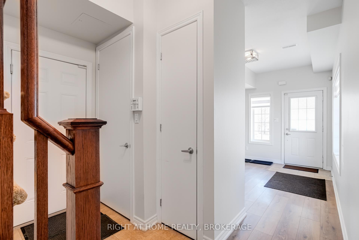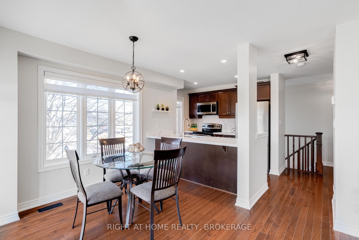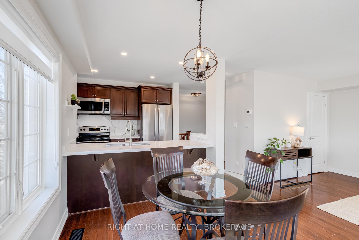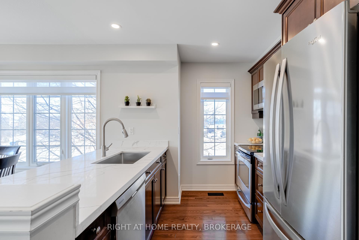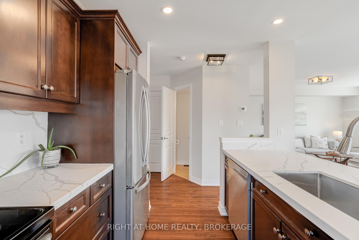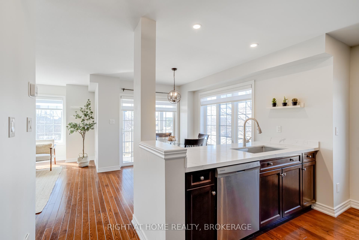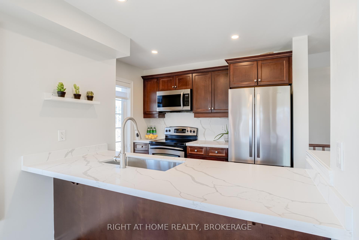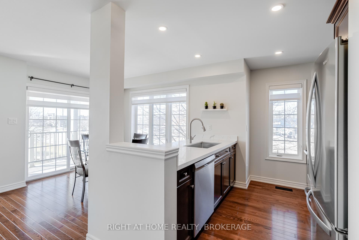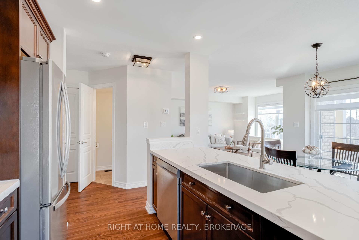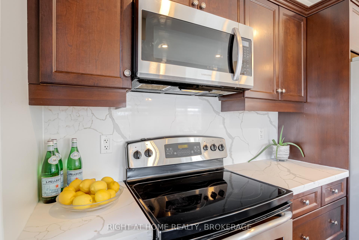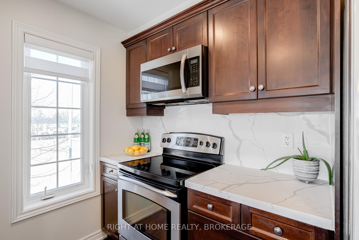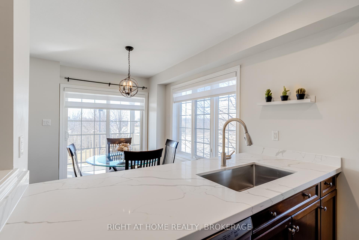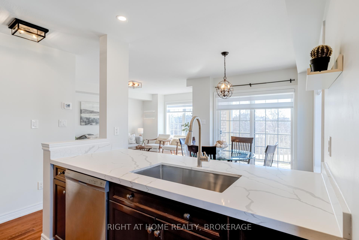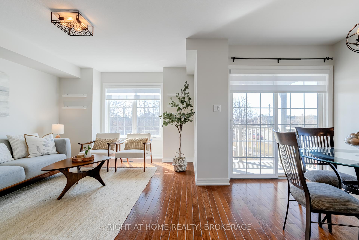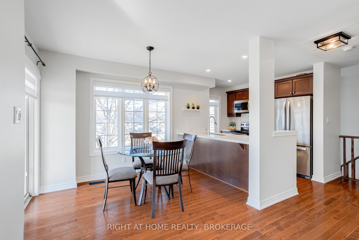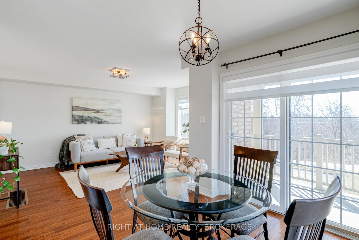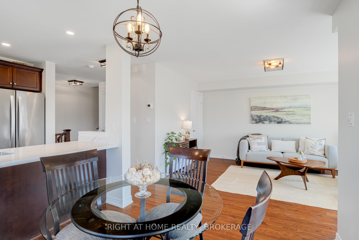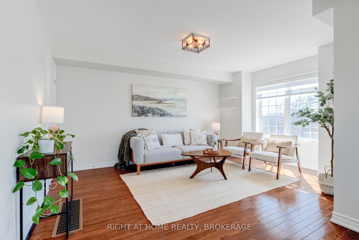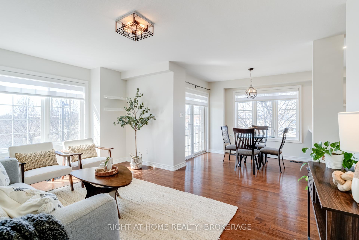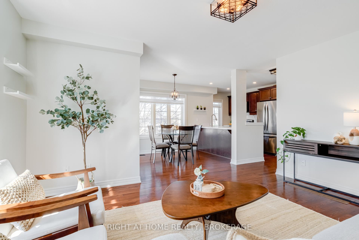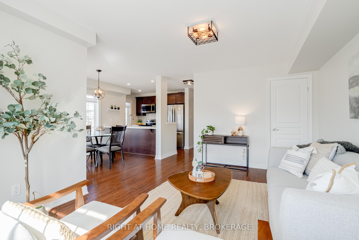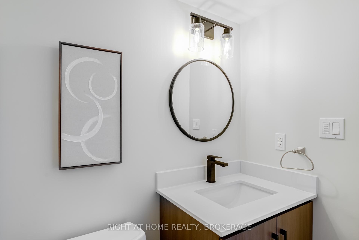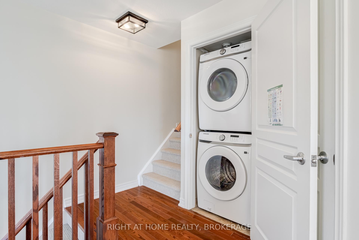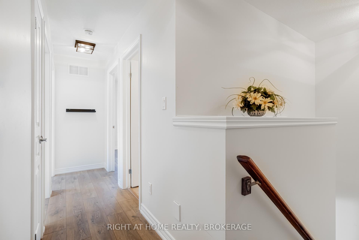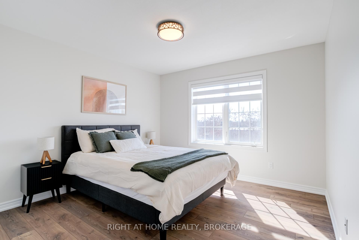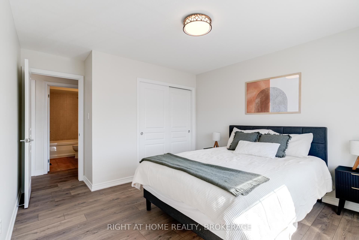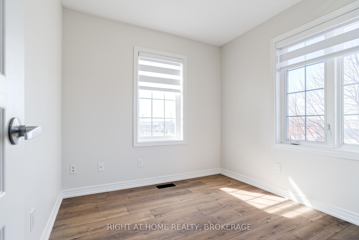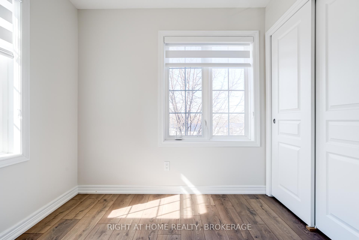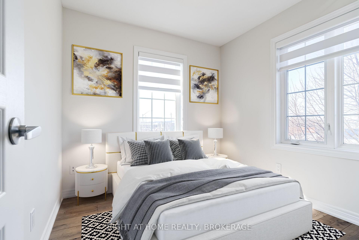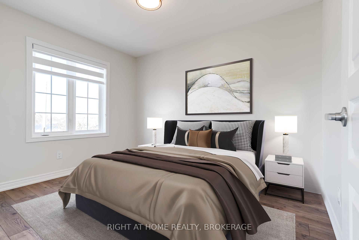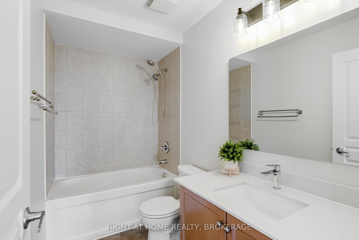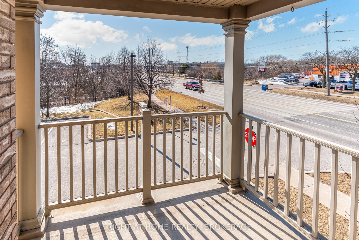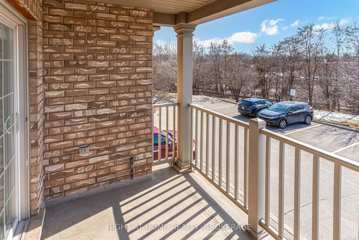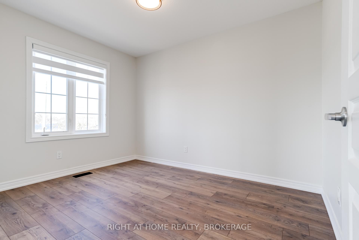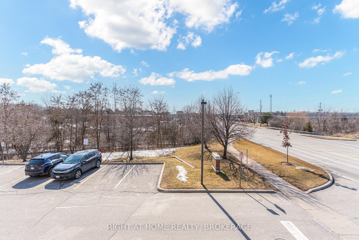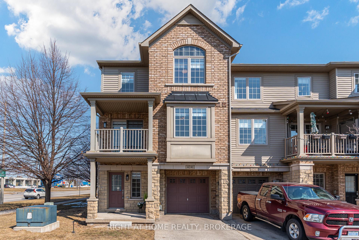Sold
Listing ID: W12017848
4241 Ingram Common N/A , Burlington, L7L 0C3, Halton
| Stylish End-Unit Townhome - Welcome to 4241 Ingram Common, a beautifully designed end-unit townhome(POTL) built by Branthaven, offering 1,602 sq. ft. of stylish and functional living space in the sought-after Mayfair enclave. With 3 bedrooms, 1.5 baths, and recent high-end upgrades, this home is a fantastic alternative to condo living no elevators, no crowded hallways, and no sky-high fees! Step inside to a spacious entry foyer with ceramic tile flooring, perfect for a home office or cozy sitting area. The open-concept main level features hardwood flooring throughout, an upgraded kitchen (2025) with sleek cabinetry, stainless steel appliances (2023), and a breakfast bar. The bright dining area walks out to a private balcony overlooking a tranquil ravine, offering a peaceful escape you won't find in a condo. The spacious living room is filled with natural light, and throughout the home, stylish zebra blinds (2025) have been installed, adding a sleek, modern touch. An upgraded 2-piece powder room (2025) and laundry area complete the main level. Upstairs, you'll find three generously sized bedrooms, all with high-quality laminate flooring and built-in closet organizers. The 4-piece main bathroom has been beautifully updated (2025), enhancing the home's modern appeal. Plus, with inside entry to the garage, you get the convenience and security that condos simply can't offer. This home has been thoughtfully upgraded with a new A/C unit (2024) and new fridge, dishwasher, and microwave (2023), Washer/Dryer (2024). Located in an incredible community, you'll be just steps from the GO Station, shopping, major highways, and all essential amenities with the freedom of townhome living. This is your chance to own a stunning home in a prime location! Schedule your showing today. |
| Listed Price | $819,900 |
| Taxes: | $3678.36 |
| DOM | 3 |
| Occupancy: | Vacant |
| Address: | 4241 Ingram Common N/A , Burlington, L7L 0C3, Halton |
| Lot Size: | 33.14 x 42.98 (Feet) |
| Directions/Cross Streets: | Between Appleby Line & Walkers on Fairview Street |
| Rooms: | 7 |
| Bedrooms: | 3 |
| Bedrooms +: | 0 |
| Kitchens: | 1 |
| Family Room: | T |
| Basement: | Other |
| Level/Floor | Room | Length(ft) | Width(ft) | Descriptions | |
| Room 1 | Ground | Living Ro | 10.46 | 6.43 | |
| Room 2 | Second | Family Ro | 12.23 | 15.81 | |
| Room 3 | Second | Kitchen | 9.41 | 9.15 | |
| Room 4 | Second | Dining Ro | 7.97 | 8.72 | |
| Room 5 | Second | Bathroom | 4.92 | 3.28 | 2 Pc Bath |
| Room 6 | Second | Laundry | 3.28 | 3.28 | |
| Room 7 | Third | Bedroom | 11.15 | 13.81 | |
| Room 8 | Third | Bedroom 2 | 11.05 | 3.28 | |
| Room 9 | Third | Bedroom 3 | 8.33 | 9.41 | |
| Room 10 | Third | Bathroom | 9.84 | 6.56 | 4 Pc Bath |
| Washroom Type | No. of Pieces | Level |
| Washroom Type 1 | 2 | 2nd |
| Washroom Type 2 | 4 | 3rd |
| Washroom Type 3 | 2 | Second |
| Washroom Type 4 | 4 | Third |
| Washroom Type 5 | 0 | |
| Washroom Type 6 | 0 | |
| Washroom Type 7 | 0 | |
| Washroom Type 8 | 2 | Second |
| Washroom Type 9 | 4 | Third |
| Washroom Type 10 | 0 | |
| Washroom Type 11 | 0 | |
| Washroom Type 12 | 0 |
| Total Area: | 0.00 |
| Approximatly Age: | 16-30 |
| Property Type: | Att/Row/Townhouse |
| Style: | 3-Storey |
| Exterior: | Brick, Vinyl Siding |
| Garage Type: | Attached |
| (Parking/)Drive: | Available |
| Drive Parking Spaces: | 1 |
| Park #1 | |
| Parking Type: | Available |
| Park #2 | |
| Parking Type: | Available |
| Pool: | None |
| Approximatly Age: | 16-30 |
| Approximatly Square Footage: | 1500-2000 |
| CAC Included: | N |
| Water Included: | N |
| Cabel TV Included: | N |
| Common Elements Included: | N |
| Heat Included: | N |
| Parking Included: | N |
| Condo Tax Included: | N |
| Building Insurance Included: | N |
| Fireplace/Stove: | N |
| Heat Source: | Gas |
| Heat Type: | Forced Air |
| Central Air Conditioning: | Central Air |
| Central Vac: | N |
| Laundry Level: | Syste |
| Ensuite Laundry: | F |
| Elevator Lift: | False |
| Sewers: | Sewer |
| Utilities-Cable: | A |
| Utilities-Hydro: | Y |
| Utilities-Sewers: | Y |
| Utilities-Gas: | Y |
| Utilities-Municipal Water: | Y |
| Utilities-Telephone: | Y |
| Although the information displayed is believed to be accurate, no warranties or representations are made of any kind. |
| RIGHT AT HOME REALTY, BROKERAGE |
|
|
.jpg?src=Custom)
VIJAY BALAKRISHNAN
Salesperson
Dir:
416-548-7854
Bus:
416-548-7854
Fax:
416-981-7184
| Virtual Tour | Email a Friend |
Jump To:
At a Glance:
| Type: | Freehold - Att/Row/Townhouse |
| Area: | Halton |
| Municipality: | Burlington |
| Neighbourhood: | Shoreacres |
| Style: | 3-Storey |
| Lot Size: | 33.14 x 42.98(Feet) |
| Approximate Age: | 16-30 |
| Tax: | $3,678.36 |
| Beds: | 3 |
| Baths: | 2 |
| Fireplace: | N |
| Pool: | None |
Locatin Map:
- Color Examples
- Red
- Magenta
- Gold
- Green
- Black and Gold
- Dark Navy Blue And Gold
- Cyan
- Black
- Purple
- Brown Cream
- Blue and Black
- Orange and Black
- Default
- Device Examples
