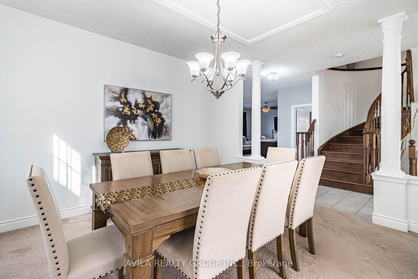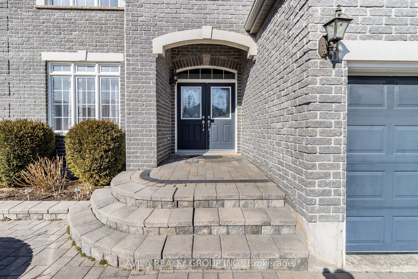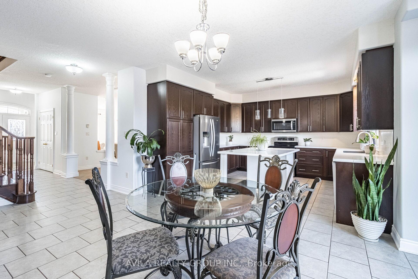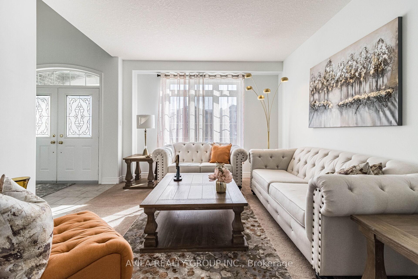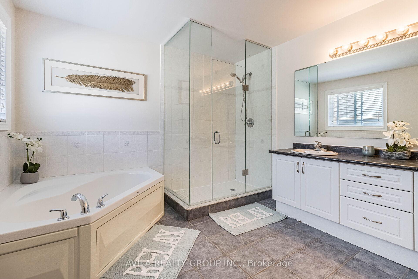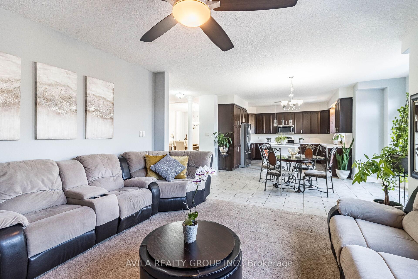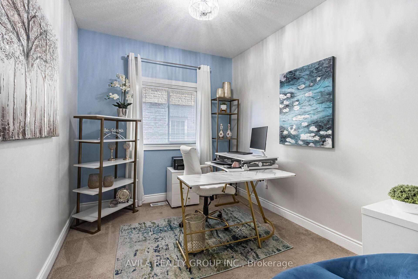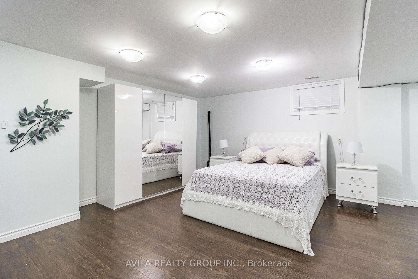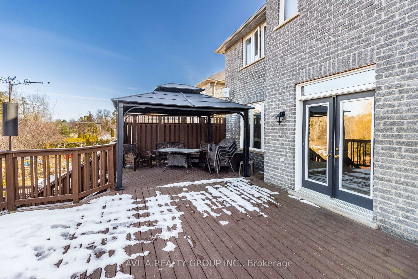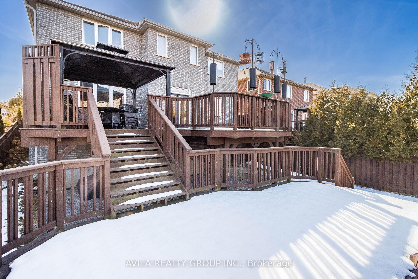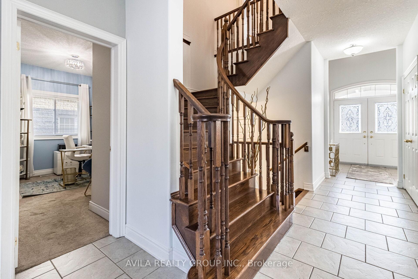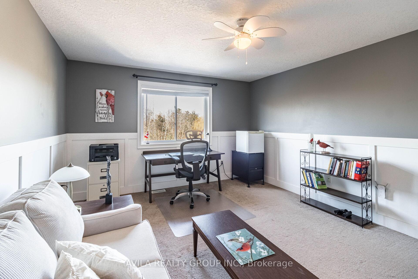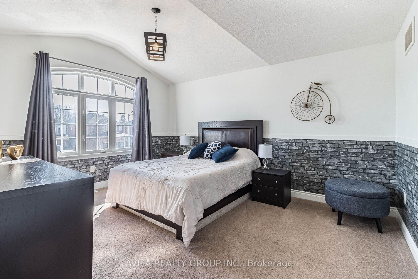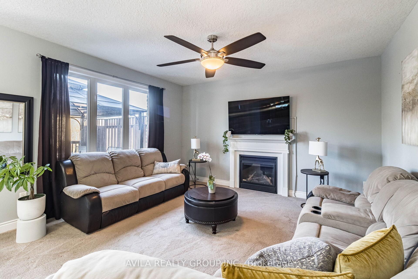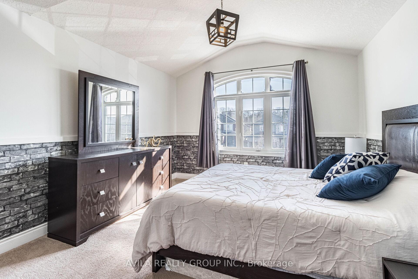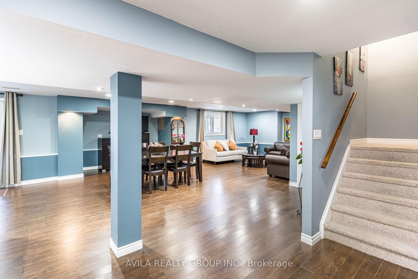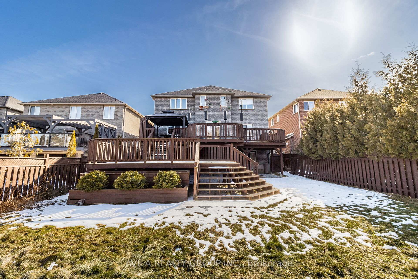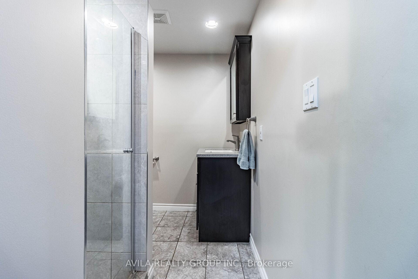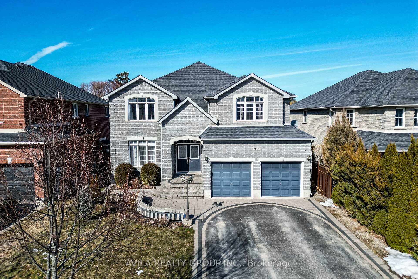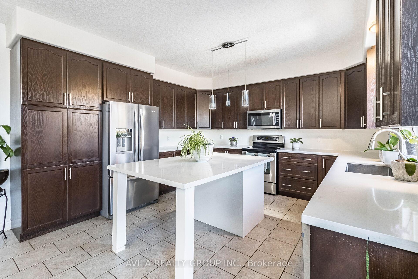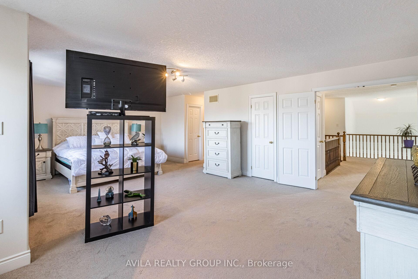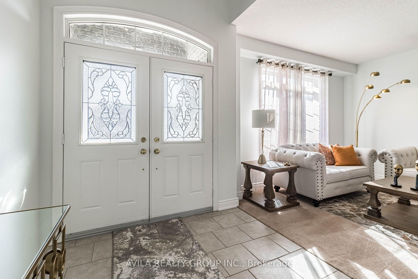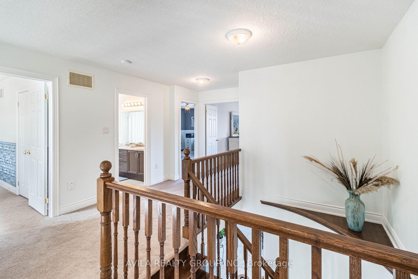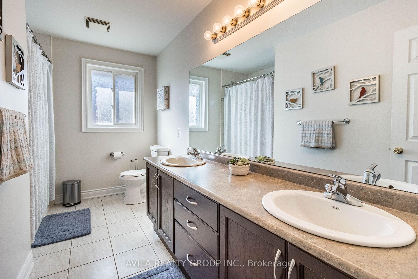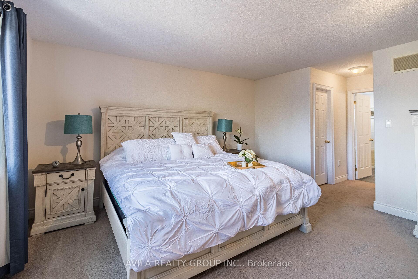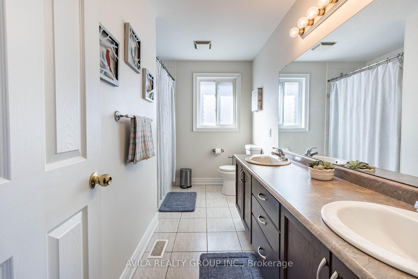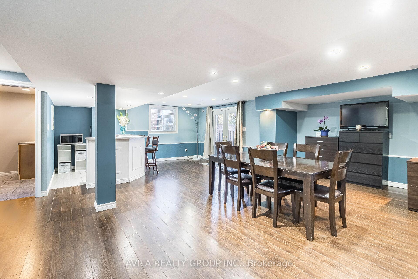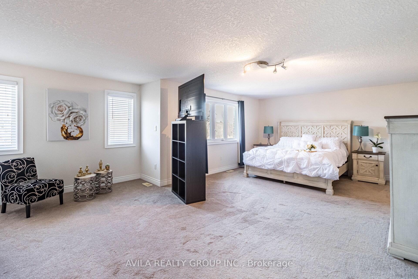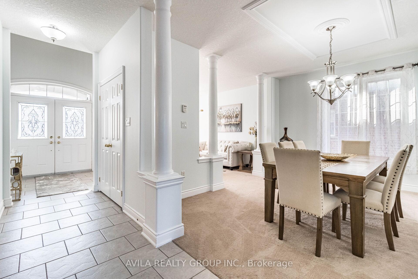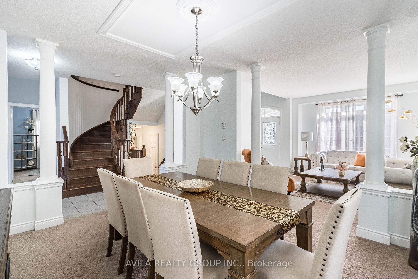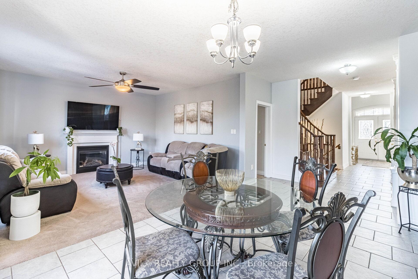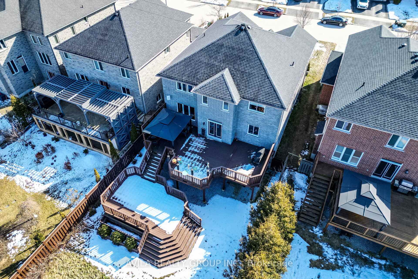$1,299,000
Available - For Sale
Listing ID: N11962118
950 Booth Ave , Innisfil, L9S 0A5, Ontario
| The perfect home: Spacious, stylish & inviting. Welcome to this stunning 2-storey home, built by Grandview, featuring an impressive 4,490 sq ft of finished living space and 9-feet ceilings, creating an open and airy atmosphere from the moment you step inside. Modern kitchen & outdoor oasis. Love to cook and entertain? You'll enjoy the kitchen with a spacious central island, perfect for gatherings. Step outside to a magnificent 1,000 sq ft double-tiered deck, offering a private backyard retreat with no rear neighbors-ideal for relaxing or entertaining. Luxurious primary suite: your personal sanctuary awaits in the expansive bedroom complete with a cozy sitting area and spa-like ensuite, designed for ultimate comfort and relaxation. Situated on the largest lot. Fully functional living spaces for the family. Fully finished in-law suite adds versatility to this home, featuring a spacious bedroom, living area, wet bar, and convenient w/o to the backyard. 3 pc bath in basement. |
| Price | $1,299,000 |
| Taxes: | $6541.00 |
| Address: | 950 Booth Ave , Innisfil, L9S 0A5, Ontario |
| Lot Size: | 49.00 x 272.00 (Feet) |
| Acreage: | < .50 |
| Directions/Cross Streets: | Quarry and 7th Line |
| Rooms: | 10 |
| Rooms +: | 2 |
| Bedrooms: | 4 |
| Bedrooms +: | 2 |
| Kitchens: | 1 |
| Family Room: | Y |
| Basement: | Apartment, Fin W/O |
| Level/Floor | Room | Length(ft) | Width(ft) | Descriptions | |
| Room 1 | Main | Kitchen | 14.56 | 13.32 | Ceramic Floor, Family Size Kitchen, Backsplash |
| Room 2 | Main | Breakfast | 16.73 | 10.07 | Walk-Out, O/Looks Backyard, Ceramic Floor |
| Room 3 | Main | Dining | 14.07 | 12.5 | Broadloom, Combined W/Living |
| Room 4 | Main | Living | 13.97 | 11.97 | Broadloom, Combined W/Dining, Picture Window |
| Room 5 | Main | Family | 14.56 | 14.24 | Broadloom, Large Window, Fireplace |
| Room 6 | Main | Den | 7.58 | 9.05 | Window |
| Room 7 | 2nd | Prim Bdrm | 24.24 | 14.07 | 5 Pc Ensuite, His/Hers Closets, Broadloom |
| Room 8 | 2nd | 2nd Br | 15.22 | 12.07 | Double Closet, Large Window, Broadloom |
| Room 9 | 2nd | 3rd Br | 15.32 | 12.66 | Closet, Large Window, Broadloom |
| Room 10 | 2nd | 4th Br | 14.46 | 11.97 | Closet, Large Window, Broadloom |
| Room 11 | Bsmt | Rec | 39.56 | 18.56 | Laminate, W/O To Patio, Wet Bar |
| Room 12 | Bsmt | Br | 17.74 | 13.74 | Laminate, Closet, French Doors |
| Washroom Type | No. of Pieces | Level |
| Washroom Type 1 | 2 | Main |
| Washroom Type 2 | 5 | 2nd |
| Washroom Type 3 | 3 | Bsmt |
| Approximatly Age: | 16-30 |
| Property Type: | Detached |
| Style: | 2-Storey |
| Exterior: | Brick |
| Garage Type: | Built-In |
| (Parking/)Drive: | Pvt Double |
| Drive Parking Spaces: | 4 |
| Pool: | None |
| Approximatly Age: | 16-30 |
| Approximatly Square Footage: | 3000-3500 |
| Property Features: | Beach, Fenced Yard, Lake/Pond, Marina, Park, School |
| Fireplace/Stove: | Y |
| Heat Source: | Gas |
| Heat Type: | Forced Air |
| Central Air Conditioning: | Central Air |
| Central Vac: | N |
| Laundry Level: | Main |
| Sewers: | Sewers |
| Water: | Municipal |
| Utilities-Cable: | A |
| Utilities-Hydro: | A |
| Utilities-Gas: | A |
| Utilities-Telephone: | A |
$
%
Years
This calculator is for demonstration purposes only. Always consult a professional
financial advisor before making personal financial decisions.
| Although the information displayed is believed to be accurate, no warranties or representations are made of any kind. |
| AVILA REALTY GROUP INC. |
|
|
.jpg?src=Custom)
Dir:
416-548-7854
Bus:
416-548-7854
Fax:
416-981-7184
| Virtual Tour | Book Showing | Email a Friend |
Jump To:
At a Glance:
| Type: | Freehold - Detached |
| Area: | Simcoe |
| Municipality: | Innisfil |
| Neighbourhood: | Alcona |
| Style: | 2-Storey |
| Lot Size: | 49.00 x 272.00(Feet) |
| Approximate Age: | 16-30 |
| Tax: | $6,541 |
| Beds: | 4+2 |
| Baths: | 4 |
| Fireplace: | Y |
| Pool: | None |
Locatin Map:
Payment Calculator:
- Color Examples
- Red
- Magenta
- Gold
- Green
- Black and Gold
- Dark Navy Blue And Gold
- Cyan
- Black
- Purple
- Brown Cream
- Blue and Black
- Orange and Black
- Default
- Device Examples
