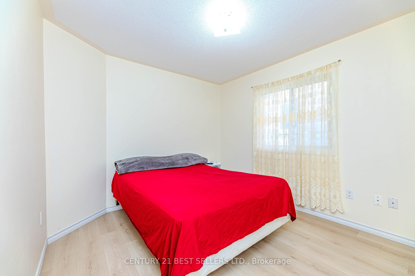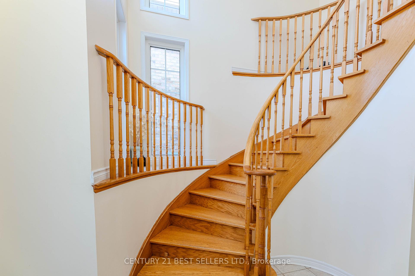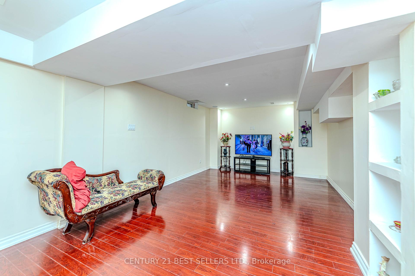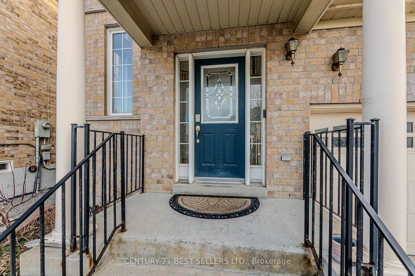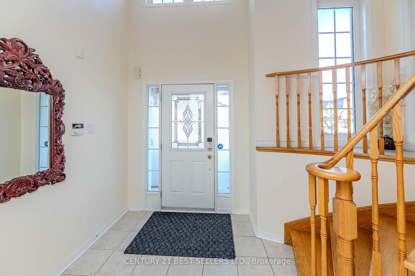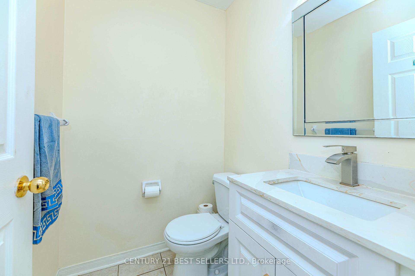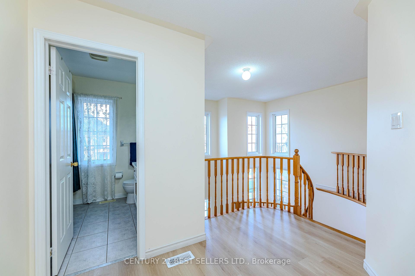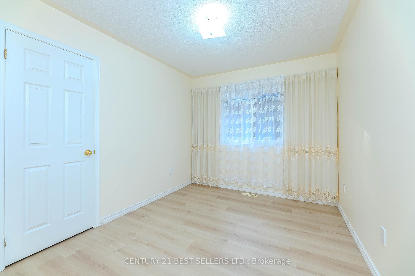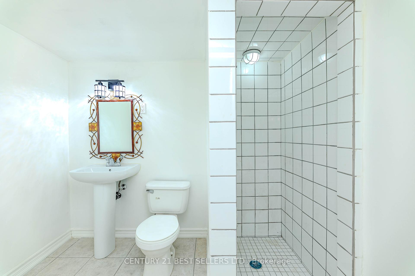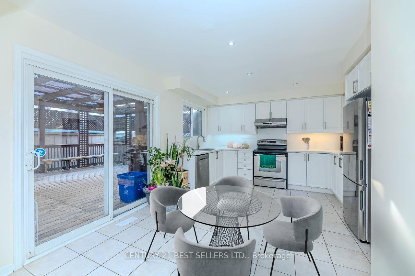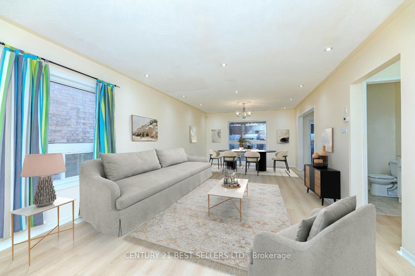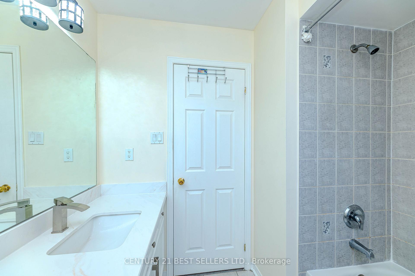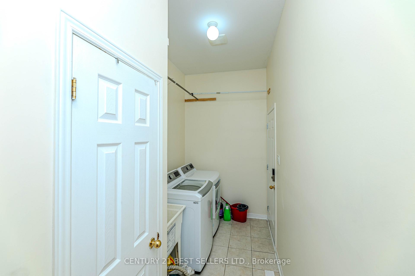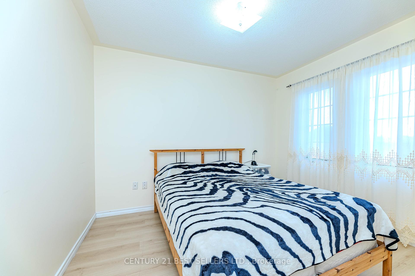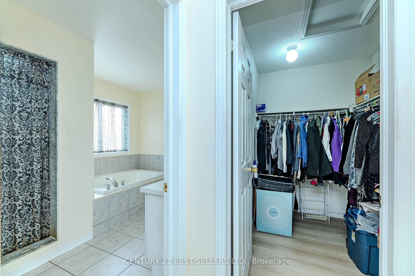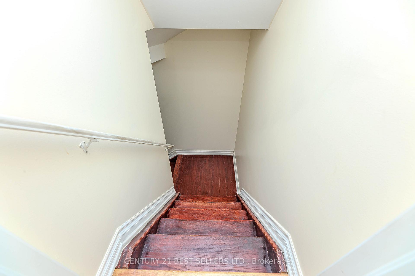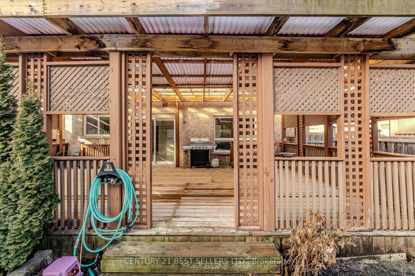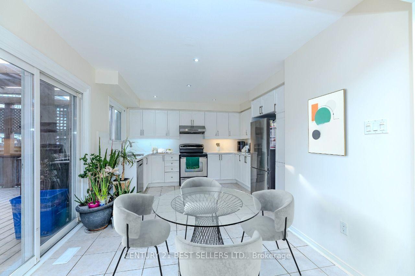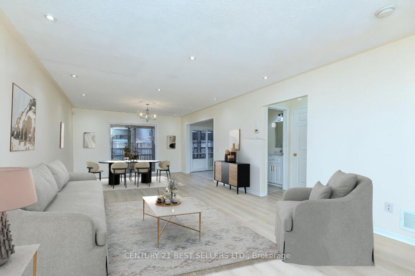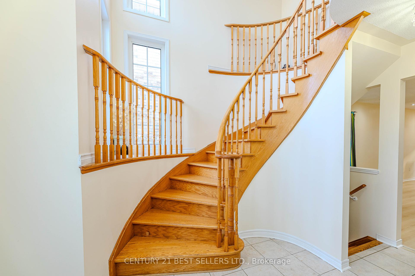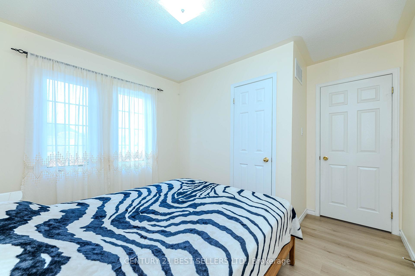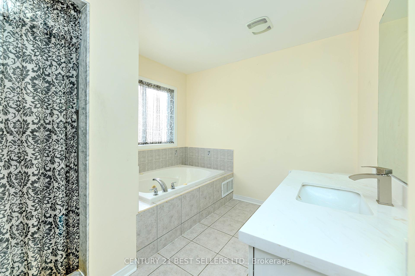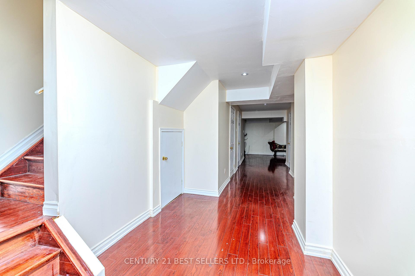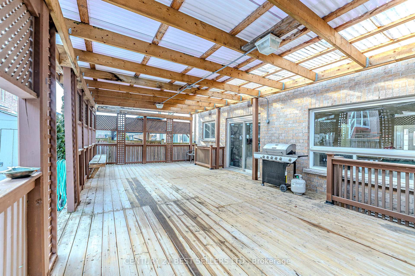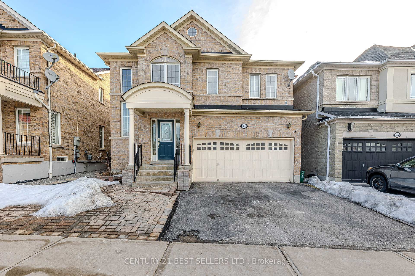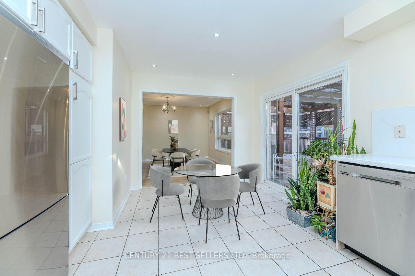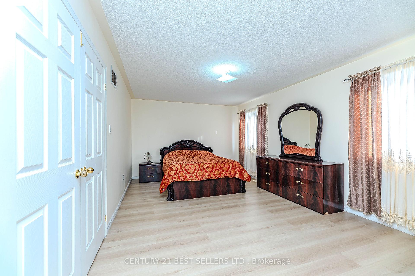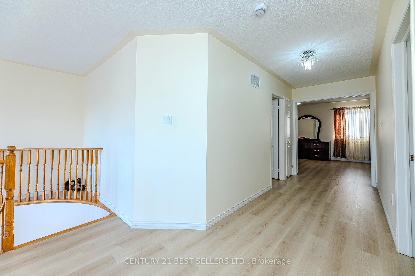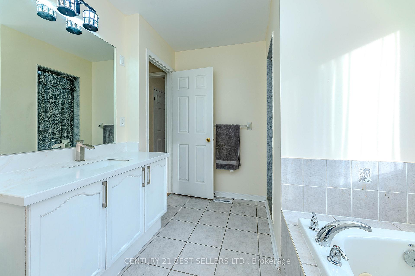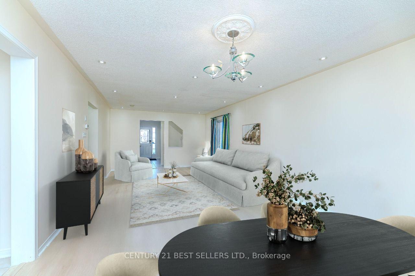$999,999
Available - For Sale
Listing ID: E12019038
47 Rushworth Dr , Ajax, L1Z 0A7, Ontario
| Stunning 4-Bedroom, 4-Bathroom Home with Finished Basement in Northeast Ajax!Welcome to this beautiful family home nestled in a sought-after neighborhood! Featuring a spacious open-concept layout, this home boasts: Grand Foyer with high ceilings Laminate flooring throughout the living, dining, and second floor Oak staircase & modern pot lights on the main floor and basement Bright & airy living/dining area perfect for entertaining Updated kitchen with stainless steel appliances, quartz countertops & stylish backsplash Breakfast area with walkout to a large covered deckThe primary bedroom is a retreat with a 4-piece ensuite, quartz counters, soaker tub, stand-alone shower & a walk-in closet. The additional bedrooms are generously sized, perfect for the whole family. Enjoy extra living space in the finished basement with a spacious rec room & 3-piece bathroom. Other highlights include direct garage access, main floor laundry, upgraded light fixtures, and more! Prime Location: Minutes to Hwy 401 & 412, recreation centers, restaurants, shopping (Costco), public transit, schools, parks, golf courses & more!A must-see home. don't miss this opportunity! |
| Price | $999,999 |
| Taxes: | $7128.00 |
| Address: | 47 Rushworth Dr , Ajax, L1Z 0A7, Ontario |
| Lot Size: | 37.17 x 90.49 (Feet) |
| Directions/Cross Streets: | Audley Rd/Rossland Rd |
| Rooms: | 10 |
| Rooms +: | 1 |
| Bedrooms: | 4 |
| Bedrooms +: | |
| Kitchens: | 1 |
| Family Room: | N |
| Basement: | Finished |
| Level/Floor | Room | Length(ft) | Width(ft) | Descriptions | |
| Room 1 | Main | Living | 25.85 | 13.05 | Combined W/Dining, Laminate, Pot Lights |
| Room 2 | Main | Dining | 25.85 | 13.05 | Pot Lights, Combined W/Living, Large Window |
| Room 3 | Main | Kitchen | 15.58 | 12.14 | Quartz Counter, Updated, Combined W/Br |
| Room 4 | Main | Breakfast | 15.58 | 12.14 | Ceramic Floor, Combined W/Kitchen, W/O To Deck |
| Room 5 | 2nd | Prim Bdrm | 18.14 | 11.87 | Laminate, 4 Pc Ensuite, W/I Closet |
| Room 6 | 2nd | 2nd Br | 11.15 | 9.81 | Laminate, Closet, Window |
| Room 7 | 2nd | 3rd Br | 10.59 | 9.18 | Laminate, Closet, Window |
| Room 8 | 2nd | 4th Br | 10.4 | 9.25 | Laminate, Closet, Window |
| Room 9 | Bsmt | Rec | 28.47 | 11.25 | Laminate, Window, Pot Lights |
| Washroom Type | No. of Pieces | Level |
| Washroom Type 1 | 2 | Main |
| Washroom Type 2 | 4 | 2nd |
| Washroom Type 3 | 4 | 2nd |
| Washroom Type 4 | 3 | Bsmt |
| Property Type: | Detached |
| Style: | 2-Storey |
| Exterior: | Brick |
| Garage Type: | Built-In |
| (Parking/)Drive: | Pvt Double |
| Drive Parking Spaces: | 2 |
| Pool: | None |
| Approximatly Square Footage: | 2000-2500 |
| Fireplace/Stove: | N |
| Heat Source: | Gas |
| Heat Type: | Forced Air |
| Central Air Conditioning: | Central Air |
| Central Vac: | N |
| Laundry Level: | Main |
| Sewers: | Sewers |
| Water: | Municipal |
$
%
Years
This calculator is for demonstration purposes only. Always consult a professional
financial advisor before making personal financial decisions.
| Although the information displayed is believed to be accurate, no warranties or representations are made of any kind. |
| CENTURY 21 BEST SELLERS LTD. |
|
|
.jpg?src=Custom)
Dir:
416-548-7854
Bus:
416-548-7854
Fax:
416-981-7184
| Virtual Tour | Book Showing | Email a Friend |
Jump To:
At a Glance:
| Type: | Freehold - Detached |
| Area: | Durham |
| Municipality: | Ajax |
| Neighbourhood: | Northeast Ajax |
| Style: | 2-Storey |
| Lot Size: | 37.17 x 90.49(Feet) |
| Tax: | $7,128 |
| Beds: | 4 |
| Baths: | 4 |
| Fireplace: | N |
| Pool: | None |
Locatin Map:
Payment Calculator:
- Color Examples
- Red
- Magenta
- Gold
- Green
- Black and Gold
- Dark Navy Blue And Gold
- Cyan
- Black
- Purple
- Brown Cream
- Blue and Black
- Orange and Black
- Default
- Device Examples
