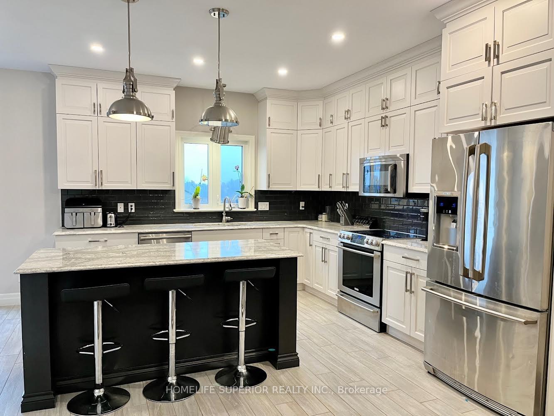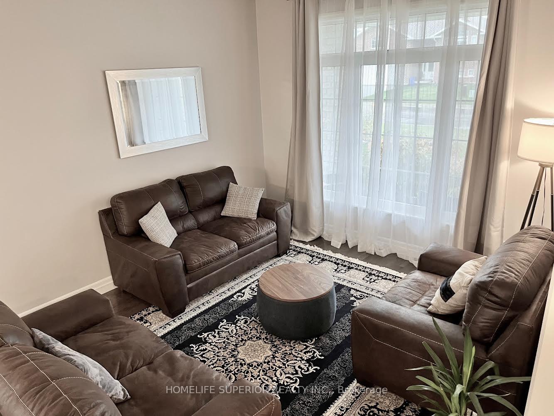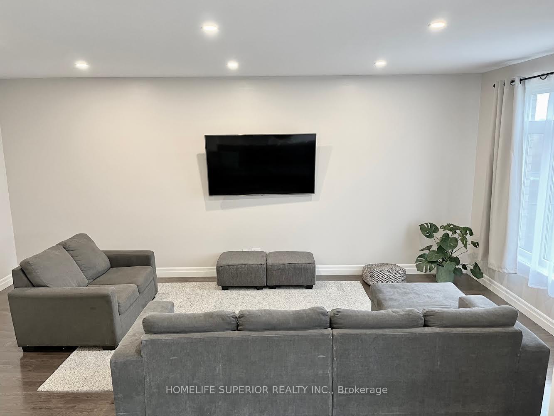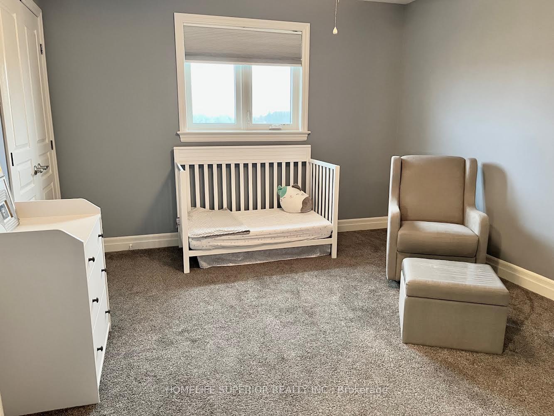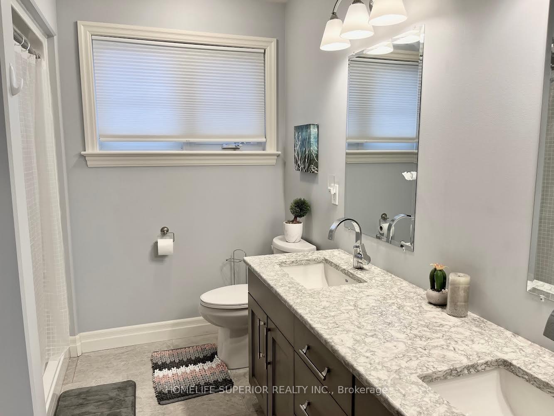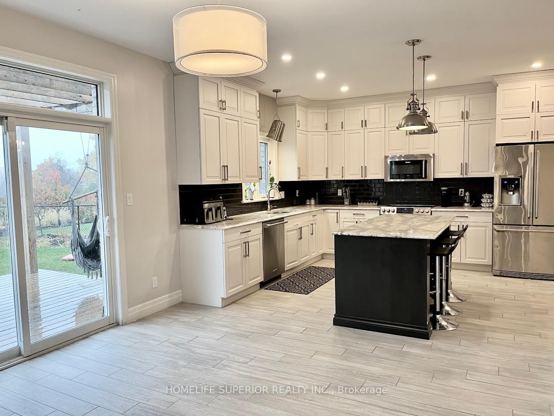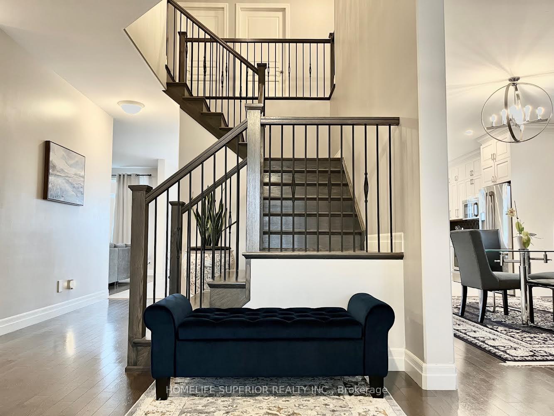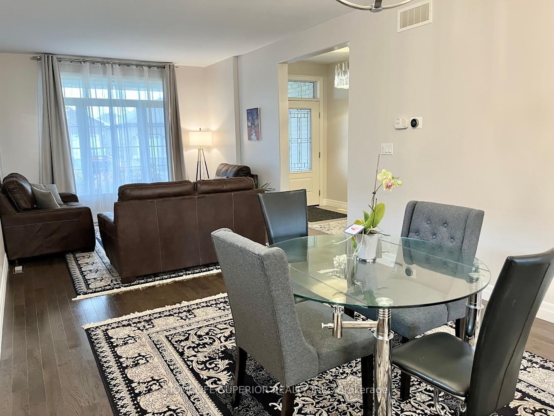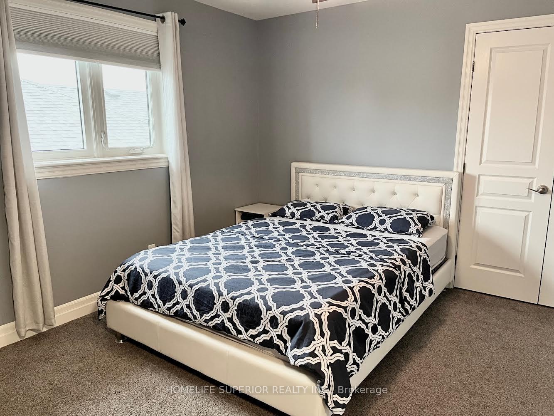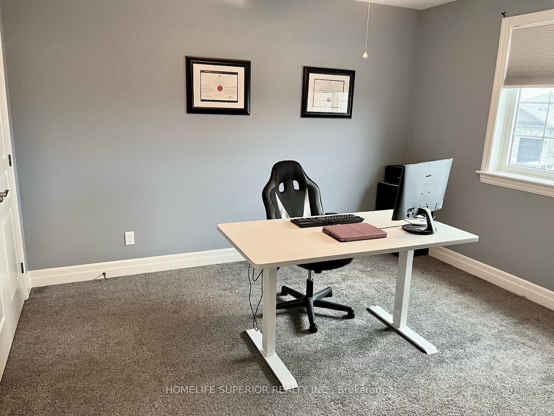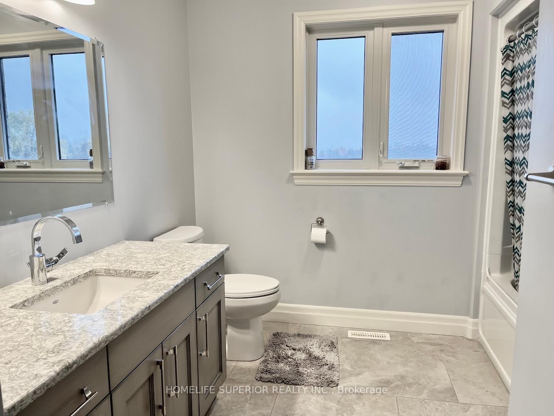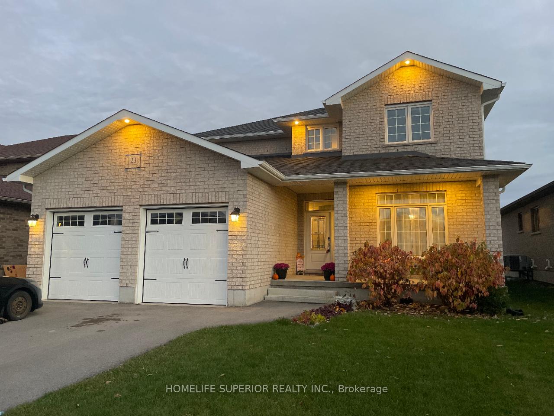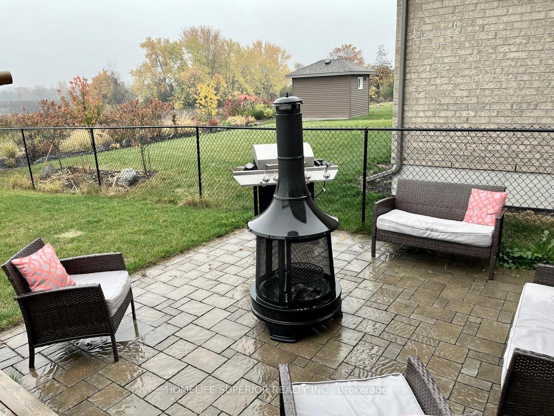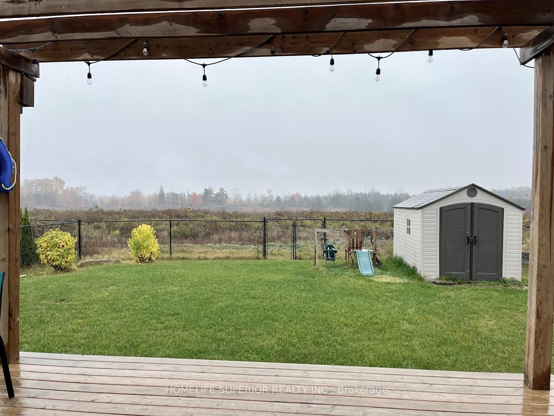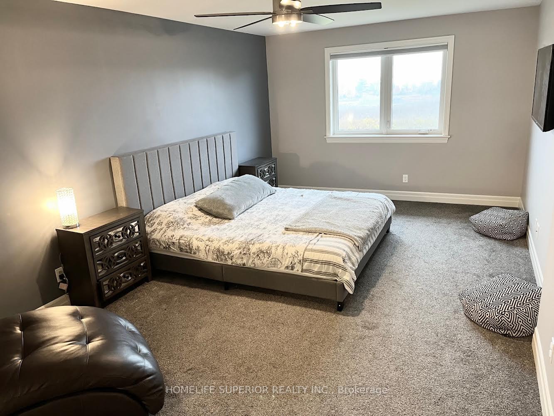$990,000
Available - For Sale
Listing ID: X11962062
23 Crews Cres , Quinte West, K8V 0G4, Ontario
| Newer build, 2 storey, located in one of Quinte West's most desirable newer subdivisions. 4 bdrms, 3 baths. Over 2500 sq ft above grade. Immaculate hardwood flooring through the main level & hardwood staircase leading up to the 2nd level. Open concept kitchen features quartz countertops, white cabinetry. Primary room features large walk-in closet & full ensuite. 2nd floor laundry makes things much easier. |
| Price | $990,000 |
| Taxes: | $6170.00 |
| Address: | 23 Crews Cres , Quinte West, K8V 0G4, Ontario |
| Lot Size: | 50.03 x 129.49 (Feet) |
| Directions/Cross Streets: | S. East Walmart, S. of Dundas |
| Rooms: | 7 |
| Rooms +: | 1 |
| Bedrooms: | 4 |
| Bedrooms +: | |
| Kitchens: | 1 |
| Family Room: | Y |
| Basement: | Full |
| Level/Floor | Room | Length(ft) | Width(ft) | Descriptions | |
| Room 1 | Main | Kitchen | 13.58 | 11.84 | |
| Room 2 | Main | Breakfast | 14.33 | 11.58 | |
| Room 3 | Main | Living | 14.92 | 11.84 | |
| Room 4 | Main | Dining | 20.99 | 12.33 | |
| Room 5 | Main | Media/Ent | 8.66 | 7.41 | |
| Room 6 | 2nd | Prim Bdrm | 20.4 | 11.68 | |
| Room 7 | 2nd | 2nd Br | 13.74 | 11.84 | |
| Room 8 | 2nd | 3rd Br | 10.82 | 9.58 | |
| Room 9 | 2nd | 4th Br | 11.51 | 7.58 |
| Washroom Type | No. of Pieces | Level |
| Washroom Type 1 | 2 | Main |
| Washroom Type 2 | 5 | 2nd |
| Washroom Type 3 | 4 | 2nd |
| Property Type: | Detached |
| Style: | 2-Storey |
| Exterior: | Brick |
| Garage Type: | Attached |
| (Parking/)Drive: | Pvt Double |
| Drive Parking Spaces: | 4 |
| Pool: | None |
| Approximatly Square Footage: | 2500-3000 |
| Fireplace/Stove: | N |
| Heat Source: | Gas |
| Heat Type: | Forced Air |
| Central Air Conditioning: | Central Air |
| Central Vac: | N |
| Sewers: | Sewers |
| Water: | Municipal |
$
%
Years
This calculator is for demonstration purposes only. Always consult a professional
financial advisor before making personal financial decisions.
| Although the information displayed is believed to be accurate, no warranties or representations are made of any kind. |
| HOMELIFE SUPERIOR REALTY INC. |
|
|
.jpg?src=Custom)
Dir:
416-548-7854
Bus:
416-548-7854
Fax:
416-981-7184
| Book Showing | Email a Friend |
Jump To:
At a Glance:
| Type: | Freehold - Detached |
| Area: | Hastings |
| Municipality: | Quinte West |
| Neighbourhood: | Murray Ward |
| Style: | 2-Storey |
| Lot Size: | 50.03 x 129.49(Feet) |
| Tax: | $6,170 |
| Beds: | 4 |
| Baths: | 3 |
| Fireplace: | N |
| Pool: | None |
Locatin Map:
Payment Calculator:
- Color Examples
- Red
- Magenta
- Gold
- Green
- Black and Gold
- Dark Navy Blue And Gold
- Cyan
- Black
- Purple
- Brown Cream
- Blue and Black
- Orange and Black
- Default
- Device Examples
