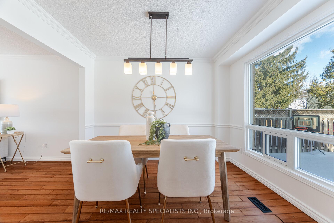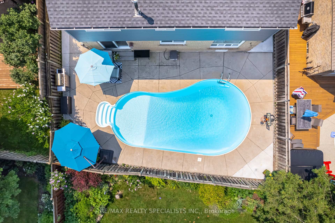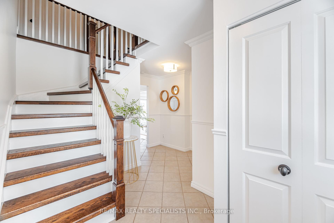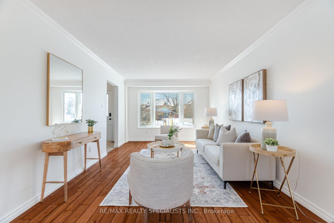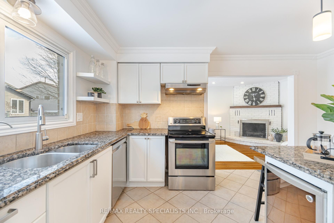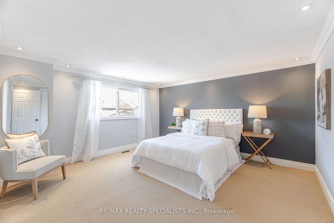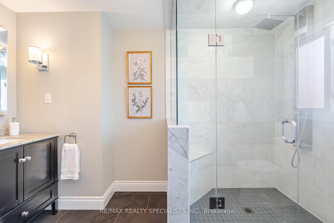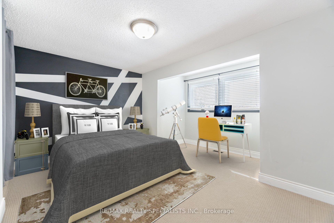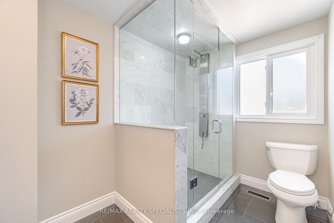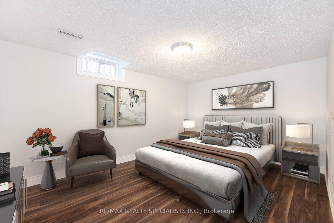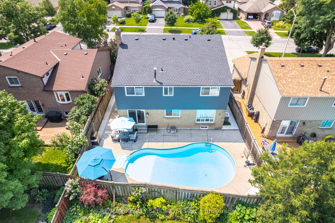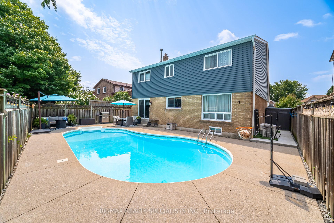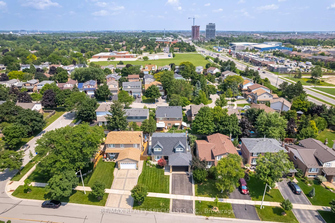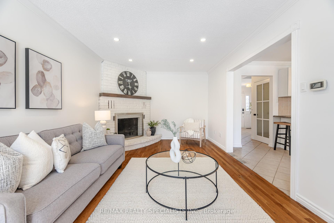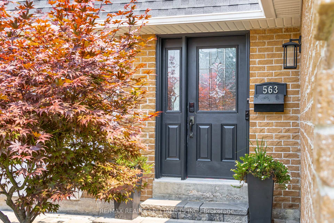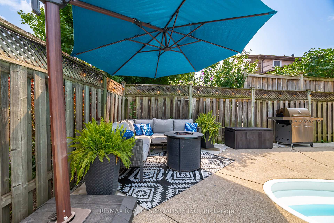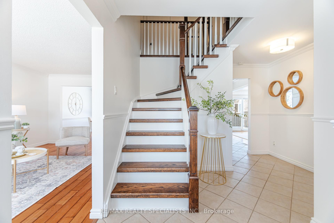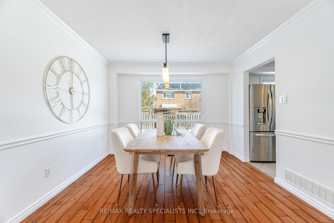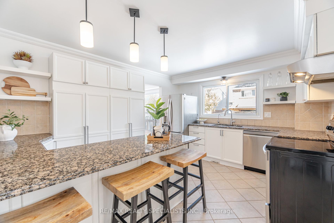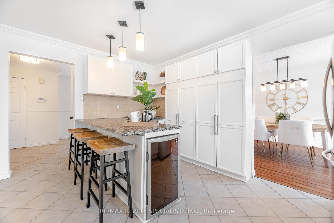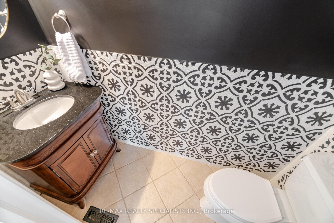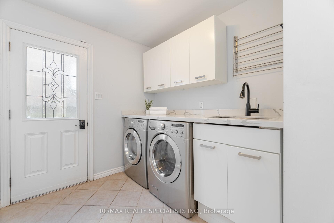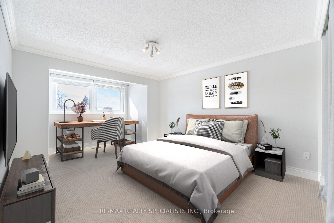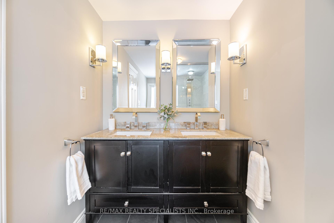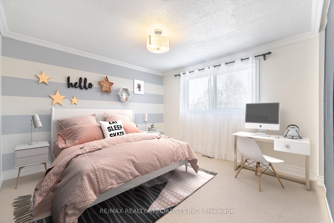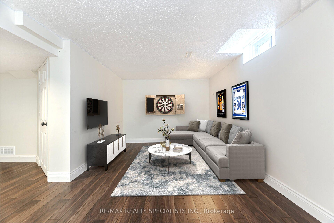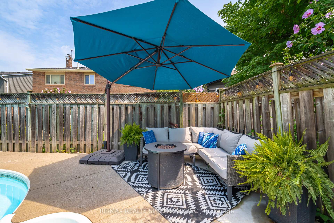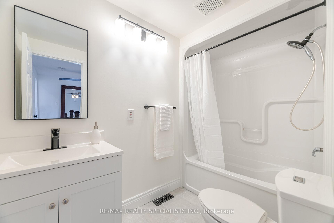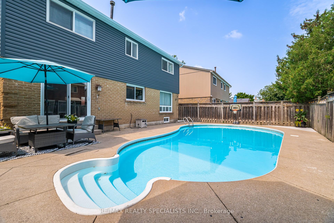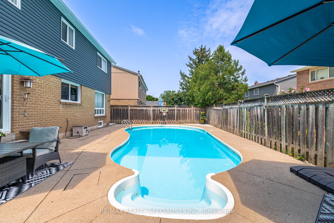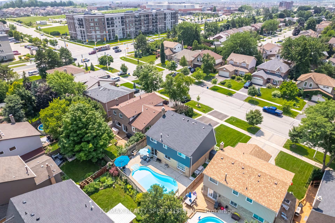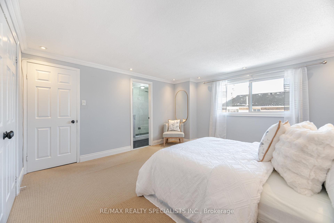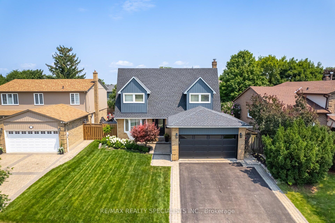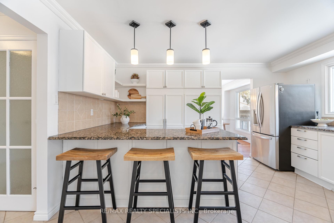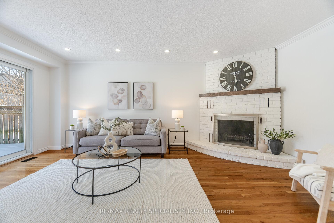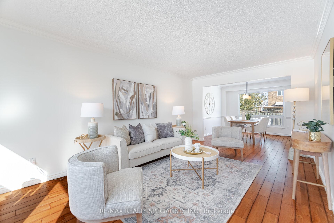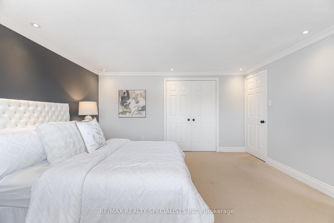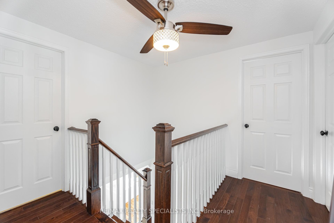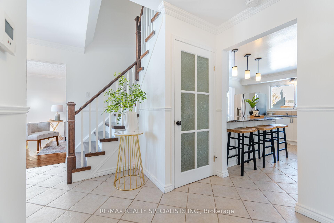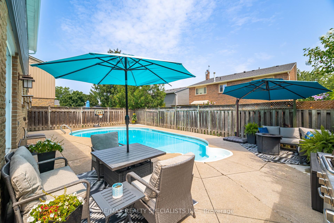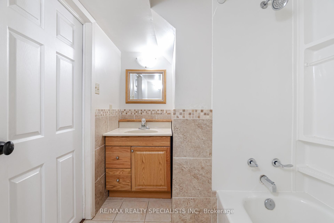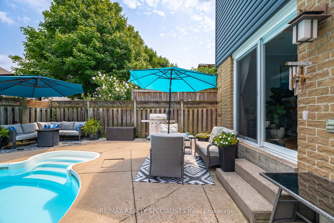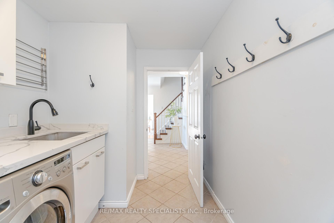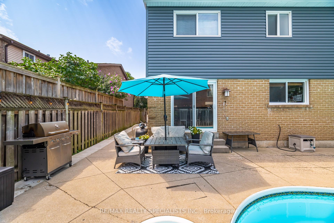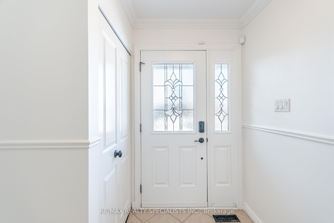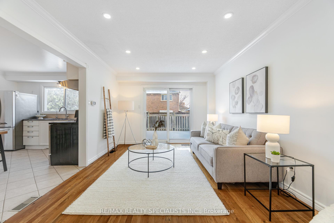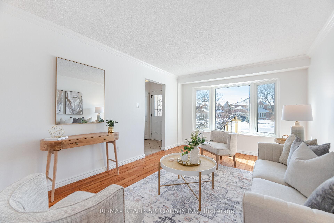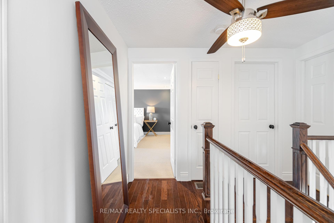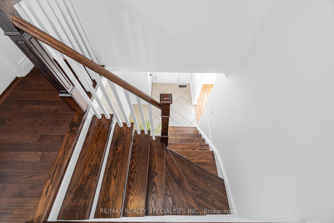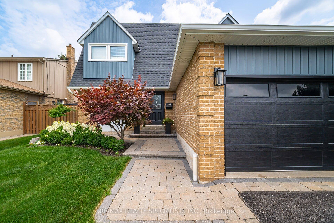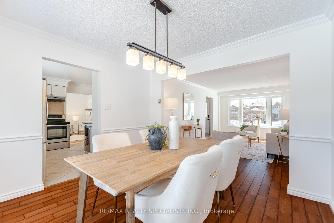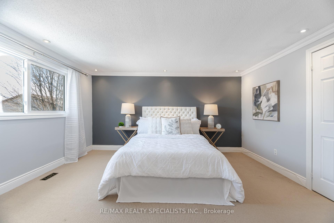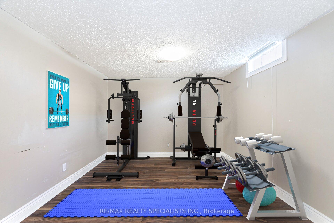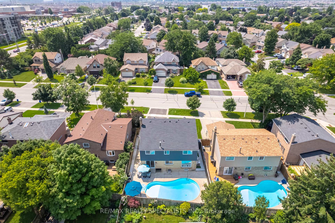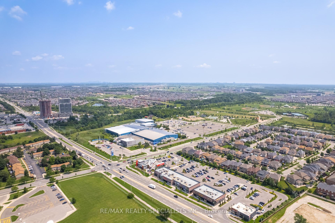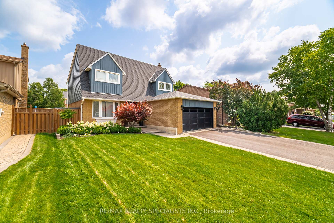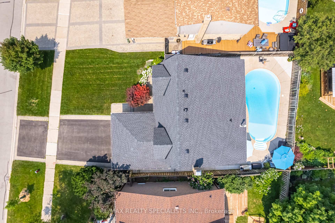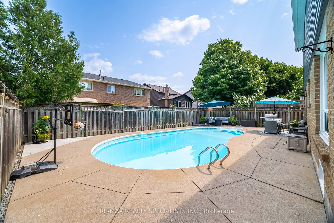$1,298,800
Available - For Sale
Listing ID: W12017877
563 Farmstead Dr , Milton, L9T 4M6, Ontario
| This beautiful family home, located in the desirable Bronte Meadows neighborhood in Milton, has been freshly painted and offers a bright, welcoming atmosphere. The first floor features a spacious living and dining room, with natural light flowing in, highlighting the lovely front yard garden and offering a stunning view of the inground pool in the backyard. The updated kitchen boasts granite countertops, stainless steel appliances, a bar fridge, and ample cupboard space. It opens up to the cozy family room, complete with a fireplace, creating the perfect spot to unwind and enjoy the view of the backyard, ideal for those summer days by the pool. Upstairs, you'll find four generous-sized bedrooms, including a primary room retreat with a large closet and a 3-piece ensuite. The main bath has been recently renovated. The fully finished basement includes two additional bedrooms, a 4-piece bathroom, a recreation room, and a roughed-in kitchenette, offering plenty of space for family or guests. The main floor also features a laundry/mudroom with access to the side yard and backyard. This home is within walking distance to schools and parks, just minutes from Milton District Hospital, and offers easy access to public transit, making it a fantastic place to call home in a great neighborhood. |
| Price | $1,298,800 |
| Taxes: | $4916.55 |
| Address: | 563 Farmstead Dr , Milton, L9T 4M6, Ontario |
| Lot Size: | 50.32 x 100.65 (Feet) |
| Directions/Cross Streets: | Derry Rd & Farmstead Dr |
| Rooms: | 8 |
| Rooms +: | 4 |
| Bedrooms: | 4 |
| Bedrooms +: | 2 |
| Kitchens: | 1 |
| Family Room: | Y |
| Basement: | Finished |
| Level/Floor | Room | Length(ft) | Width(ft) | Descriptions | |
| Room 1 | Main | Living | 17.68 | 10.99 | Hardwood Floor, Combined W/Dining, O/Looks Frontyard |
| Room 2 | Main | Dining | 10.43 | 10.99 | Hardwood Floor, O/Looks Backyard, Crown Moulding |
| Room 3 | Main | Kitchen | 14.56 | 11.25 | Ceramic Floor, Granite Counter, Stainless Steel Appl |
| Room 4 | Main | Family | 18.17 | 11.38 | Hardwood Floor, Gas Fireplace, O/Looks Pool |
| Room 5 | 2nd | Prim Bdrm | 14.04 | 13.38 | Broadloom, 3 Pc Ensuite, Closet |
| Room 6 | 2nd | 2nd Br | 13.02 | 13.38 | Broadloom, O/Looks Frontyard, Closet |
| Room 7 | 2nd | 3rd Br | 10.86 | 11.45 | Broadloom, Closet, O/Looks Backyard |
| Room 8 | 2nd | 4th Br | 16.4 | 10.99 | Broadloom, Large Closet, O/Looks Frontyard |
| Room 9 | Bsmt | Rec | 17.12 | 10.79 | Laminate, Open Concept, Window |
| Room 10 | Bsmt | 5th Br | 15.02 | 10.99 | Laminate, Closet, Window |
| Room 11 | Bsmt | Br | 10.92 | 15.19 | Laminate, Closet, Window |
| Room 12 | Main | Laundry | 7.45 | 10.33 | Ceramic Floor, Side Door, Laundry Sink |
| Washroom Type | No. of Pieces | Level |
| Washroom Type 1 | 2 | Main |
| Washroom Type 2 | 4 | 2nd |
| Washroom Type 3 | 3 | 2nd |
| Washroom Type 4 | 4 | Bsmt |
| Approximatly Age: | 31-50 |
| Property Type: | Detached |
| Style: | 2-Storey |
| Exterior: | Alum Siding, Brick |
| Garage Type: | Attached |
| (Parking/)Drive: | Pvt Double |
| Drive Parking Spaces: | 2 |
| Pool: | Inground |
| Approximatly Age: | 31-50 |
| Approximatly Square Footage: | 2000-2500 |
| Property Features: | Fenced Yard, Hospital, Park, Public Transit, Rec Centre, School |
| Fireplace/Stove: | Y |
| Heat Source: | Gas |
| Heat Type: | Forced Air |
| Central Air Conditioning: | Central Air |
| Central Vac: | Y |
| Laundry Level: | Main |
| Sewers: | Sewers |
| Water: | Municipal |
| Utilities-Cable: | A |
| Utilities-Hydro: | Y |
| Utilities-Gas: | Y |
| Utilities-Telephone: | A |
$
%
Years
This calculator is for demonstration purposes only. Always consult a professional
financial advisor before making personal financial decisions.
| Although the information displayed is believed to be accurate, no warranties or representations are made of any kind. |
| RE/MAX REALTY SPECIALISTS INC. |
|
|
.jpg?src=Custom)
Dir:
416-548-7854
Bus:
416-548-7854
Fax:
416-981-7184
| Virtual Tour | Book Showing | Email a Friend |
Jump To:
At a Glance:
| Type: | Freehold - Detached |
| Area: | Halton |
| Municipality: | Milton |
| Neighbourhood: | 1024 - BM Bronte Meadows |
| Style: | 2-Storey |
| Lot Size: | 50.32 x 100.65(Feet) |
| Approximate Age: | 31-50 |
| Tax: | $4,916.55 |
| Beds: | 4+2 |
| Baths: | 4 |
| Fireplace: | Y |
| Pool: | Inground |
Locatin Map:
Payment Calculator:
- Color Examples
- Red
- Magenta
- Gold
- Green
- Black and Gold
- Dark Navy Blue And Gold
- Cyan
- Black
- Purple
- Brown Cream
- Blue and Black
- Orange and Black
- Default
- Device Examples
