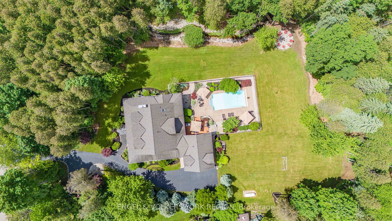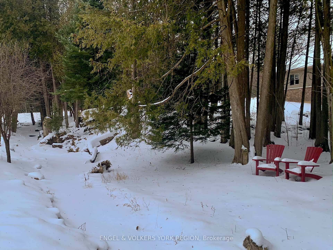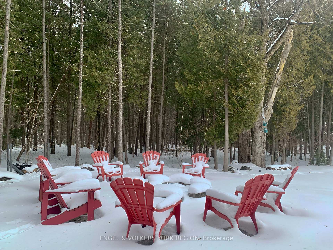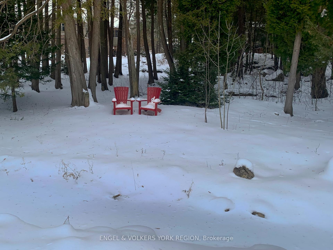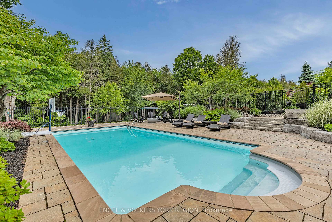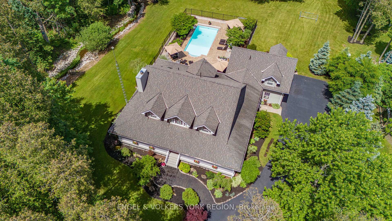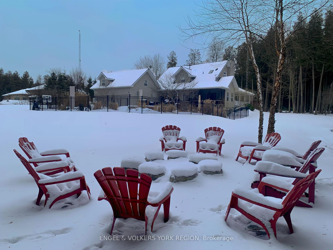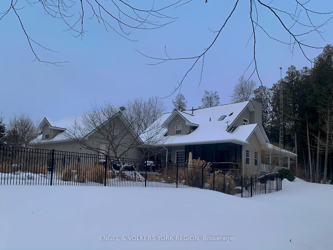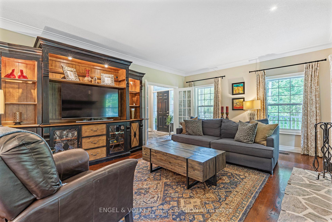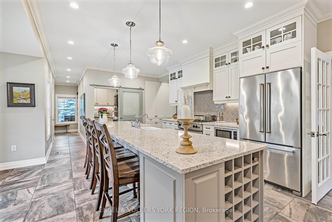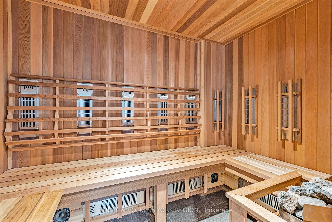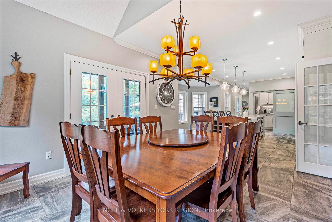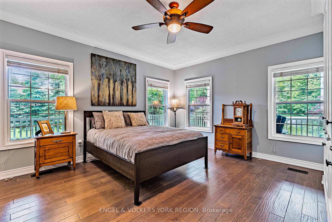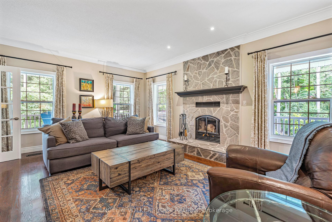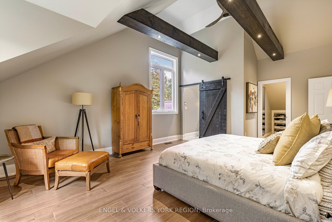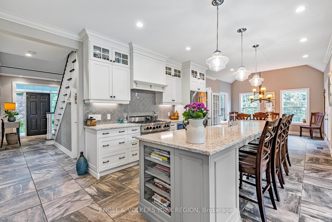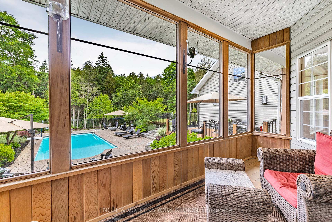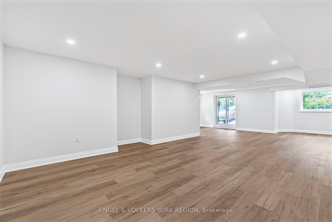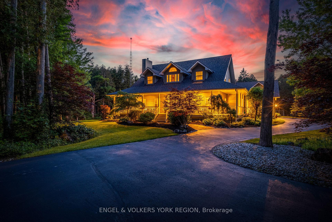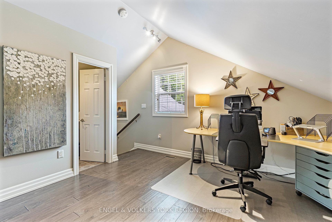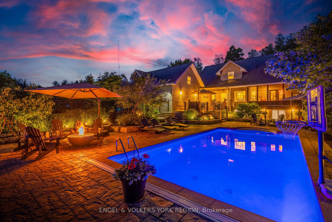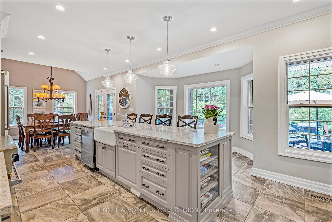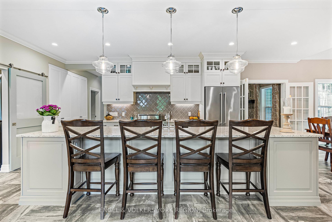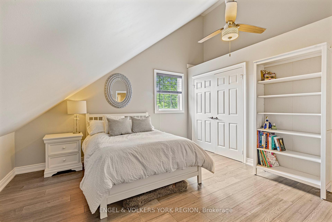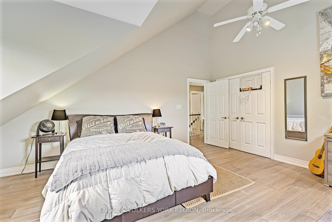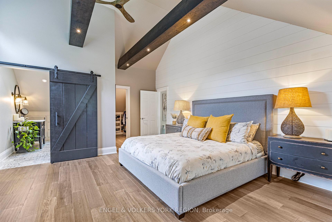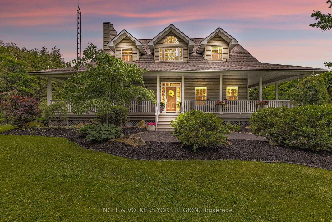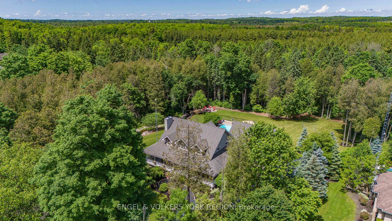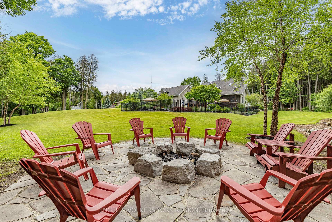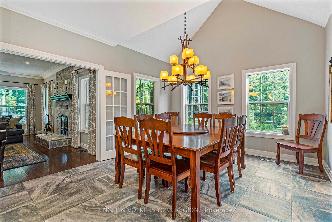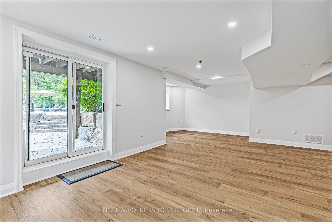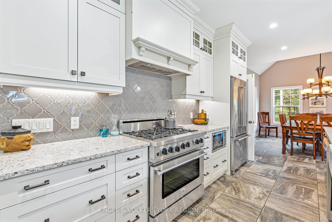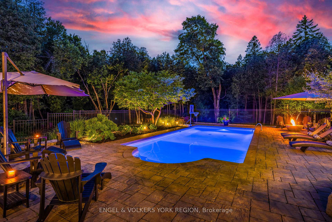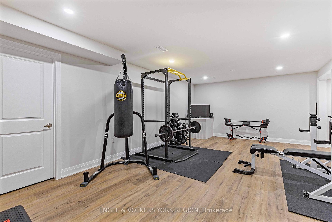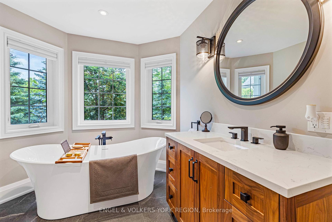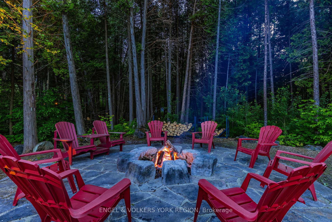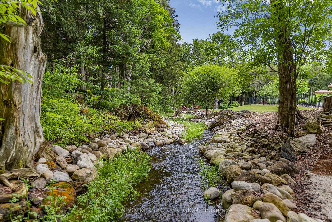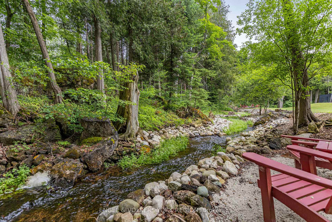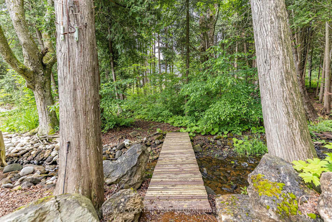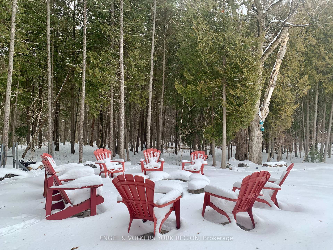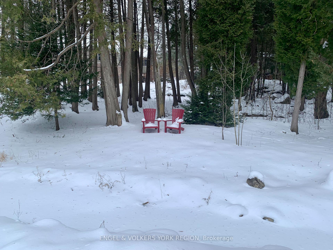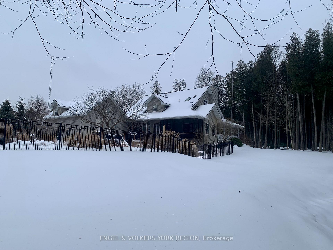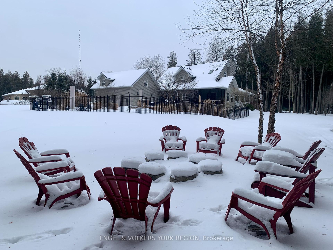$2,499,000
Available - For Sale
Listing ID: W11965602
5175 Pineridge Driv , Milton, L7J 2L7, Halton
| Nestled on 2.4+ acres of forested grounds, this private retreat invites you to escape the hustle of city life. A babbling stream winds along the west side of the property, accompanied by trails and a cozy stone fire pit with sitting area. Professionally landscaped with meticulous attention to detail (including landscape lighting & a sprinkler system), the grounds feature multiple sitting areas around the inground pool providing the perfect backdrop for entertaining guests. The renovated interior features a gourmet kitchen with centre island, 6-burner gas stove, breakfast bar, & eating area. Unwind in the enclosed sunroom/porch overlooking the rear yard, or relax beside one of the two stone fireplaces or in the new dual- fuel sauna (infrared & steam [2023]). Maximize your storage space with the main floor bedroom's custom-designed built-in cabinetry, offering abundant closet space that seamlessly blends style & functionality. Designed with your changing needs in mind, this house boasts two primary suites (on main & upper levels), main floor laundry, and a newly finished open concept walk-out basement [2024] with large, bright windows - providing multiple options for various living situations. Wrap-around covered porches with soffit lighting provide multiple areas to sit and enjoy your peaceful surroundings. Close to all amenities, this property offers the best of country living while being only minutes to the city. (Please see Virtual Tour for floorplans and video, and note that the address is 5175 Pineridge Drive, MILTON) |
| Price | $2,499,000 |
| Taxes: | $7198.30 |
| Occupancy: | Owner |
| Address: | 5175 Pineridge Driv , Milton, L7J 2L7, Halton |
| Lot Size: | 213.25 x 472.03 (Feet) |
| Acreage: | 2-4.99 |
| Directions/Cross Streets: | Sixth Line Nassagaweya/25 Sdrd |
| Rooms: | 9 |
| Rooms +: | 4 |
| Bedrooms: | 4 |
| Bedrooms +: | 0 |
| Kitchens: | 1 |
| Family Room: | T |
| Basement: | Finished wit, Full |
| Level/Floor | Room | Length(ft) | Width(ft) | Descriptions | |
| Room 1 | Ground | Living Ro | 19.45 | 17.09 | Stone Fireplace, Pot Lights, Hardwood Floor |
| Room 2 | Ground | Kitchen | 17.42 | 16.63 | Centre Island, Breakfast Bar, Breakfast Area |
| Room 3 | Ground | Dining Ro | 14.1 | 12.6 | Vaulted Ceiling(s), W/O To Sunroom, French Doors |
| Room 4 | Ground | Primary B | 15.38 | 14.69 | 4 Pc Ensuite, Sauna, B/I Closet |
| Room 5 | Ground | Sunroom | 16.76 | 7.18 | Enclosed, French Doors, Overlooks Backyard |
| Room 6 | Second | Bedroom 2 | 23.62 | 14.66 | 3 Pc Ensuite, Beamed Ceilings, Walk-In Closet(s) |
| Room 7 | Second | Bedroom 3 | 16.7 | 14.69 | Vaulted Ceiling(s), Double Closet, Hardwood Floor |
| Room 8 | Second | Bedroom 4 | 14.69 | 12.96 | Vaulted Ceiling(s), Double Closet, Hardwood Floor |
| Room 9 | Second | Family Ro | 27.49 | 22.83 | Stone Fireplace, 2 Pc Bath, Vaulted Ceiling(s) |
| Room 10 | Basement | Recreatio | 35.13 | 25.03 | Open Concept, W/O To Yard, Pot Lights |
| Room 11 | Basement | Exercise | 22.5 | 14.5 | Open Concept, Pot Lights, Laminate |
| Room 12 | Basement | Other | 17.42 | 7.77 | Pot Lights, Laminate |
| Washroom Type | No. of Pieces | Level |
| Washroom Type 1 | 4 | Ground |
| Washroom Type 2 | 2 | Ground |
| Washroom Type 3 | 2 | 2nd |
| Washroom Type 4 | 3 | 2nd |
| Washroom Type 5 | 4 | Ground |
| Washroom Type 6 | 2 | Ground |
| Washroom Type 7 | 2 | Second |
| Washroom Type 8 | 3 | Second |
| Washroom Type 9 | 0 | |
| Washroom Type 10 | 4 | Ground |
| Washroom Type 11 | 2 | Ground |
| Washroom Type 12 | 2 | Second |
| Washroom Type 13 | 3 | Second |
| Washroom Type 14 | 0 | |
| Washroom Type 15 | 4 | Ground |
| Washroom Type 16 | 2 | Ground |
| Washroom Type 17 | 2 | Second |
| Washroom Type 18 | 3 | Second |
| Washroom Type 19 | 0 | |
| Washroom Type 20 | 4 | Ground |
| Washroom Type 21 | 2 | Ground |
| Washroom Type 22 | 2 | Second |
| Washroom Type 23 | 3 | Second |
| Washroom Type 24 | 0 | |
| Washroom Type 25 | 4 | Ground |
| Washroom Type 26 | 2 | Ground |
| Washroom Type 27 | 2 | Second |
| Washroom Type 28 | 3 | Second |
| Washroom Type 29 | 0 |
| Total Area: | 0.00 |
| Approximatly Age: | 16-30 |
| Property Type: | Detached |
| Style: | 2-Storey |
| Exterior: | Vinyl Siding |
| Garage Type: | Built-In |
| (Parking/)Drive: | Private Do |
| Drive Parking Spaces: | 12 |
| Park #1 | |
| Parking Type: | Private Do |
| Park #2 | |
| Parking Type: | Private Do |
| Pool: | Inground |
| Approximatly Age: | 16-30 |
| Approximatly Square Footage: | 3000-3500 |
| Property Features: | Cul de Sac/D, River/Stream, Level, Part Cleared, River/Stream, Wooded/Treed |
| CAC Included: | N |
| Water Included: | N |
| Cabel TV Included: | N |
| Common Elements Included: | N |
| Heat Included: | N |
| Parking Included: | N |
| Condo Tax Included: | N |
| Building Insurance Included: | N |
| Fireplace/Stove: | Y |
| Heat Source: | Propane |
| Heat Type: | Forced Air |
| Central Air Conditioning: | Central Air |
| Central Vac: | Y |
| Laundry Level: | Syste |
| Ensuite Laundry: | F |
| Elevator Lift: | False |
| Sewers: | Septic |
| Water: | Drilled W |
| Water Supply Types: | Drilled Well |
$
%
Years
This calculator is for demonstration purposes only. Always consult a professional
financial advisor before making personal financial decisions.
| Although the information displayed is believed to be accurate, no warranties or representations are made of any kind. |
| ENGEL & VOLKERS YORK REGION |
|
|
.jpg?src=Custom)
Dir:
416-548-7854
Bus:
416-548-7854
Fax:
416-981-7184
| Virtual Tour | Book Showing | Email a Friend |
Jump To:
At a Glance:
| Type: | Freehold - Detached |
| Area: | Halton |
| Municipality: | Milton |
| Neighbourhood: | 1041 - NA Rural Nassagaweya |
| Style: | 2-Storey |
| Lot Size: | 213.25 x 472.03(Feet) |
| Approximate Age: | 16-30 |
| Tax: | $7,198.3 |
| Beds: | 4 |
| Baths: | 5 |
| Fireplace: | Y |
| Pool: | Inground |
Locatin Map:
Payment Calculator:
- Color Examples
- Red
- Magenta
- Gold
- Green
- Black and Gold
- Dark Navy Blue And Gold
- Cyan
- Black
- Purple
- Brown Cream
- Blue and Black
- Orange and Black
- Default
- Device Examples
